249 foton på badrum, med linoleumgolv och beiget golv
Sortera efter:
Budget
Sortera efter:Populärt i dag
21 - 40 av 249 foton
Artikel 1 av 3
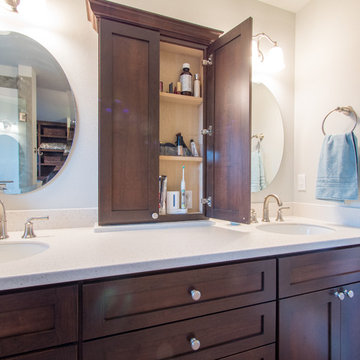
Idéer för ett mellanstort lantligt vit en-suite badrum, med skåp i shakerstil, skåp i mörkt trä, en dubbeldusch, en toalettstol med separat cisternkåpa, grön kakel, porslinskakel, blå väggar, linoleumgolv, ett undermonterad handfat, bänkskiva i akrylsten, beiget golv och dusch med gångjärnsdörr
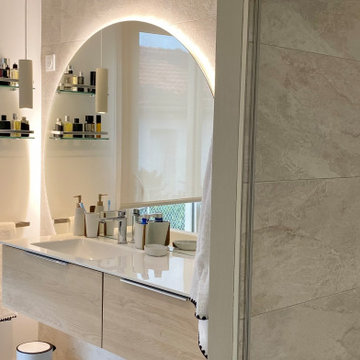
Transformation d'un espace bureau en salle d'eau pour la conception d'une suite parentale.
Pose d'une vasque suspendue avec intégration d'un miroir épousant la vasque.
Mise en place d'étagères en verre pour accessoiriser et obtenir une zone de rangement proche.
Pour apporter plus de confort, pose d'une patère pour serviette à proximité de la zone d'eau. Le tout dans une ambiance douce et naturelle.
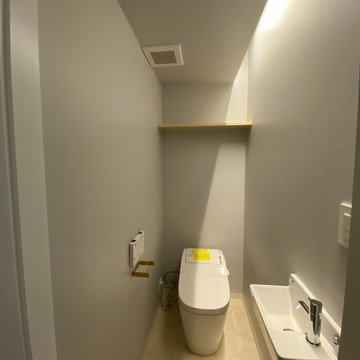
グレー白でまとめ、天井に間接光をもうけた。
Idéer för mellanstora funkis toaletter, med en toalettstol med hel cisternkåpa, grå väggar, linoleumgolv, ett väggmonterat handfat och beiget golv
Idéer för mellanstora funkis toaletter, med en toalettstol med hel cisternkåpa, grå väggar, linoleumgolv, ett väggmonterat handfat och beiget golv

Foto på ett litet funkis toalett, med luckor med infälld panel, skåp i ljust trä, en toalettstol med hel cisternkåpa, svart och vit kakel, mosaik, flerfärgade väggar, linoleumgolv, ett fristående handfat, bänkskiva i kvarts och beiget golv
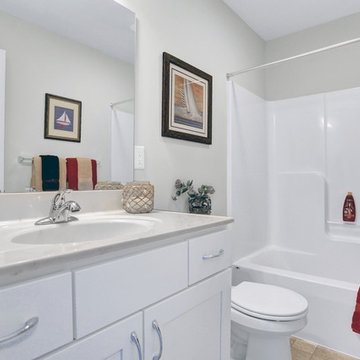
This spacious 2-story home with welcoming front porch includes a 3-car Garage with a mudroom entry complete with built-in lockers. Upon entering the home, the Foyer is flanked by the Living Room to the right and, to the left, a formal Dining Room with tray ceiling and craftsman style wainscoting and chair rail. The dramatic 2-story Foyer opens to Great Room with cozy gas fireplace featuring floor to ceiling stone surround. The Great Room opens to the Breakfast Area and Kitchen featuring stainless steel appliances, attractive cabinetry, and granite countertops with tile backsplash. Sliding glass doors off of the Kitchen and Breakfast Area provide access to the backyard patio. Also on the 1st floor is a convenient Study with coffered ceiling. The 2nd floor boasts all 4 bedrooms, 3 full bathrooms, a laundry room, and a large Rec Room. The Owner's Suite with elegant tray ceiling and expansive closet includes a private bathroom with tile shower and whirlpool tub.
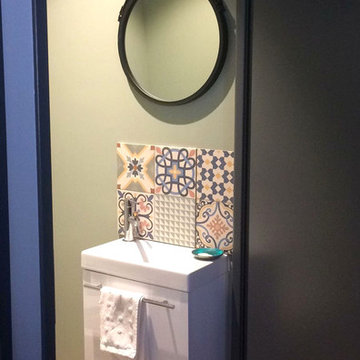
Photos 5070
Bild på ett litet funkis vit vitt toalett, med släta luckor, vita skåp, en vägghängd toalettstol, flerfärgad kakel, cementkakel, gröna väggar, linoleumgolv, ett integrerad handfat och beiget golv
Bild på ett litet funkis vit vitt toalett, med släta luckor, vita skåp, en vägghängd toalettstol, flerfärgad kakel, cementkakel, gröna väggar, linoleumgolv, ett integrerad handfat och beiget golv
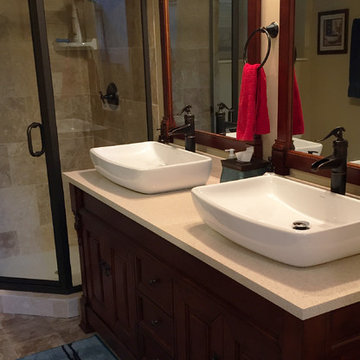
Foto på ett litet 60 tals badrum, med luckor med infälld panel, skåp i mörkt trä, ett platsbyggt badkar, en dusch/badkar-kombination, en toalettstol med hel cisternkåpa, brun kakel, keramikplattor, vita väggar, linoleumgolv, ett fristående handfat, bänkskiva i kvarts, beiget golv och dusch med duschdraperi
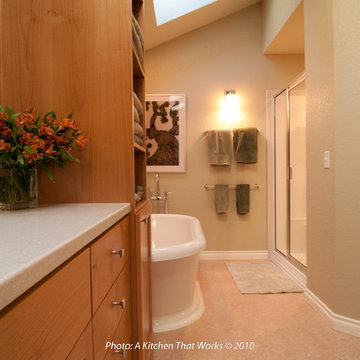
A drop ceiling over the shower was installed to bring the exhaust fan closer to the point of use and reduce damage to the ceiling and walls previously experienced. Wall sconces provide both mood lighting and night lighting. Shaker Style custom FSC alder cabinet doors/drawers on FSC maple plywood boxes, low voc paints and mdf moldings, linoleum flooring. Low flow plumbing fixtures and high durability solid surface countertop and shower surround make for a low maintenance and low emitting bathroom.
Tub by MTI, floor mounted tub filler by Cheviott, Lav faucet and shower trim by Grohe. Toilet by Toto.
A Kitchen That Works LLC
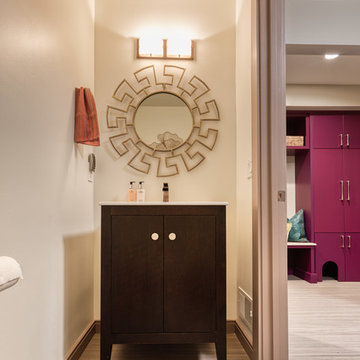
Our client decided to move back into her family home to take care of her aging father. A remodel and size-appropriate addition transformed this home to allow both generations to live safely and comfortably. This remodel and addition was designed and built by Meadowlark Design+Build in Ann Arbor, Michigan. Photo credits Sean Carter
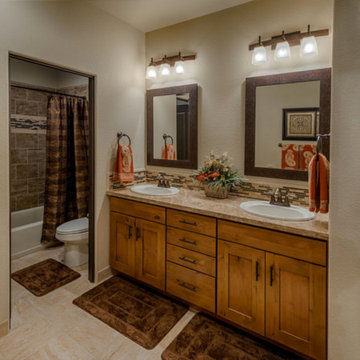
Inspiration för mellanstora rustika en-suite badrum, med skåp i shakerstil, skåp i mellenmörkt trä, ett badkar i en alkov, en dusch/badkar-kombination, brun kakel, keramikplattor, beige väggar, linoleumgolv, ett nedsänkt handfat, granitbänkskiva, beiget golv och dusch med duschdraperi
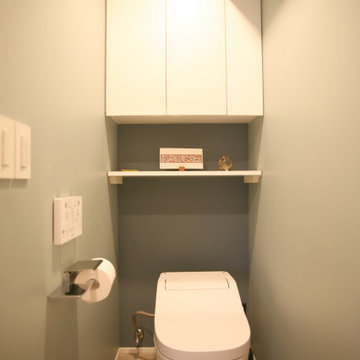
トイレ。ウイリアムモリスの壁紙を2色使い分けてシンプルな空間としている。
Idéer för ett litet modernt toalett, med en toalettstol med hel cisternkåpa, linoleumgolv och beiget golv
Idéer för ett litet modernt toalett, med en toalettstol med hel cisternkåpa, linoleumgolv och beiget golv
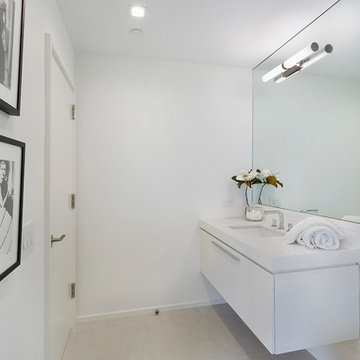
Bathroom
Foto på ett mellanstort funkis vit en-suite badrum, med släta luckor, vita skåp, en toalettstol med hel cisternkåpa, vit kakel, porslinskakel, vita väggar, linoleumgolv, ett undermonterad handfat, bänkskiva i kvarts och beiget golv
Foto på ett mellanstort funkis vit en-suite badrum, med släta luckor, vita skåp, en toalettstol med hel cisternkåpa, vit kakel, porslinskakel, vita väggar, linoleumgolv, ett undermonterad handfat, bänkskiva i kvarts och beiget golv
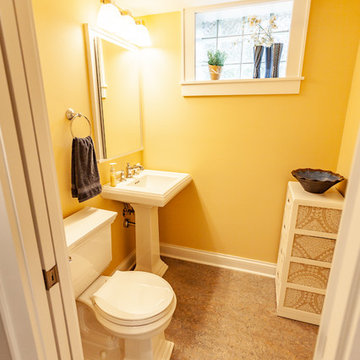
This Arts & Crafts home in the Longfellow neighborhood of Minneapolis was built in 1926 and has all the features associated with that traditional architectural style. After two previous remodels (essentially the entire 1st & 2nd floors) the homeowners were ready to remodel their basement.
The existing basement floor was in rough shape so the decision was made to remove the old concrete floor and pour an entirely new slab. A family room, spacious laundry room, powder bath, a huge shop area and lots of added storage were all priorities for the project. Working with and around the existing mechanical systems was a challenge and resulted in some creative ceiling work, and a couple of quirky spaces!
Custom cabinetry from The Woodshop of Avon enhances nearly every part of the basement, including a unique recycling center in the basement stairwell. The laundry also includes a Paperstone countertop, and one of the nicest laundry sinks you’ll ever see.
Come see this project in person, September 29 – 30th on the 2018 Castle Home Tour.
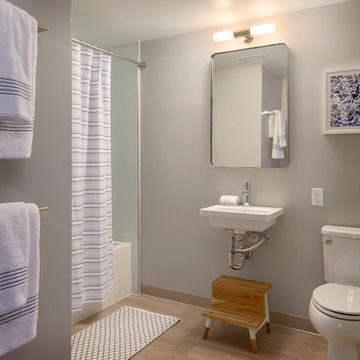
Grey and dark blue bathroom with glass tiles in the shower. Aaron Leitz Photography
Inspiration för moderna badrum med dusch, med ett platsbyggt badkar, en dusch/badkar-kombination, en toalettstol med hel cisternkåpa, blå kakel, glaskakel, grå väggar, linoleumgolv, ett väggmonterat handfat, beiget golv och dusch med duschdraperi
Inspiration för moderna badrum med dusch, med ett platsbyggt badkar, en dusch/badkar-kombination, en toalettstol med hel cisternkåpa, blå kakel, glaskakel, grå väggar, linoleumgolv, ett väggmonterat handfat, beiget golv och dusch med duschdraperi
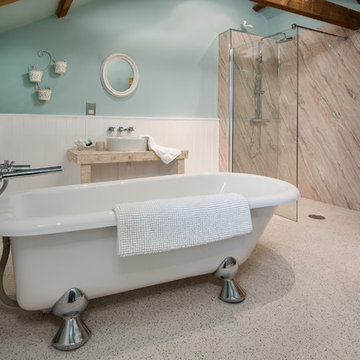
Tracey Bloxham, Inside Story Photography
Idéer för mellanstora maritima badrum för barn, med blå väggar, linoleumgolv, ett fristående handfat, beiget golv, med dusch som är öppen, ett badkar med tassar, våtrum och stenhäll
Idéer för mellanstora maritima badrum för barn, med blå väggar, linoleumgolv, ett fristående handfat, beiget golv, med dusch som är öppen, ett badkar med tassar, våtrum och stenhäll
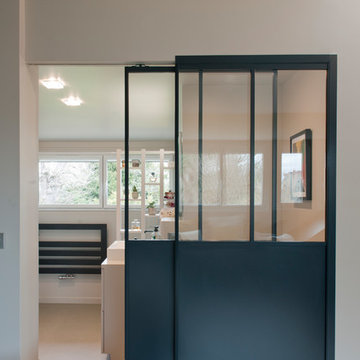
verrière de séparation avec la chambre laissant passer la lumière en double exposition
Inspiration för stora moderna beige en-suite badrum, med luckor med profilerade fronter, beige skåp, en hörndusch, en vägghängd toalettstol, vit kakel, keramikplattor, beige väggar, linoleumgolv, ett nedsänkt handfat, laminatbänkskiva, beiget golv och med dusch som är öppen
Inspiration för stora moderna beige en-suite badrum, med luckor med profilerade fronter, beige skåp, en hörndusch, en vägghängd toalettstol, vit kakel, keramikplattor, beige väggar, linoleumgolv, ett nedsänkt handfat, laminatbänkskiva, beiget golv och med dusch som är öppen
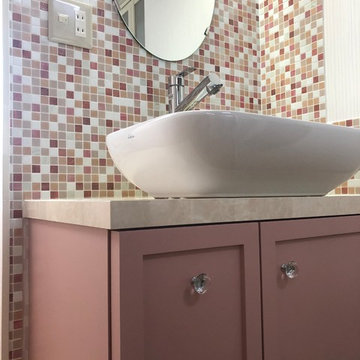
Bild på ett litet rustikt rosa rosa toalett, med luckor med profilerade fronter, röda skåp, rosa kakel, mosaik, rosa väggar, linoleumgolv, ett nedsänkt handfat, träbänkskiva och beiget golv
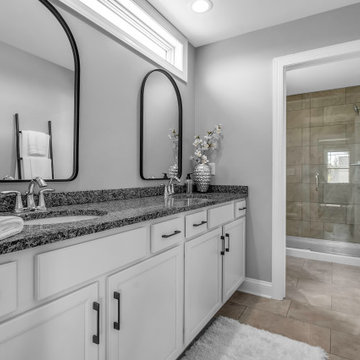
master bathroom in bartlett in new york
Inredning av ett modernt svart svart en-suite badrum, med vita skåp, en kantlös dusch, en toalettstol med hel cisternkåpa, grå väggar, linoleumgolv, ett nedsänkt handfat, laminatbänkskiva, beiget golv och dusch med gångjärnsdörr
Inredning av ett modernt svart svart en-suite badrum, med vita skåp, en kantlös dusch, en toalettstol med hel cisternkåpa, grå väggar, linoleumgolv, ett nedsänkt handfat, laminatbänkskiva, beiget golv och dusch med gångjärnsdörr
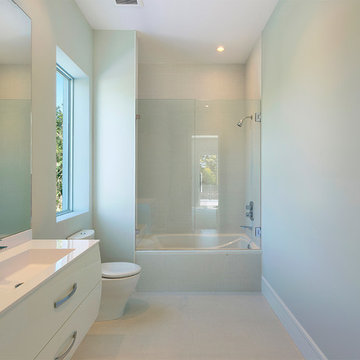
Bathroom
Inredning av ett modernt mellanstort vit vitt en-suite badrum, med släta luckor, beige skåp, ett badkar i en alkov, en dusch/badkar-kombination, en toalettstol med hel cisternkåpa, beige kakel, porslinskakel, gröna väggar, linoleumgolv, ett integrerad handfat, bänkskiva i akrylsten, beiget golv och dusch med gångjärnsdörr
Inredning av ett modernt mellanstort vit vitt en-suite badrum, med släta luckor, beige skåp, ett badkar i en alkov, en dusch/badkar-kombination, en toalettstol med hel cisternkåpa, beige kakel, porslinskakel, gröna väggar, linoleumgolv, ett integrerad handfat, bänkskiva i akrylsten, beiget golv och dusch med gångjärnsdörr
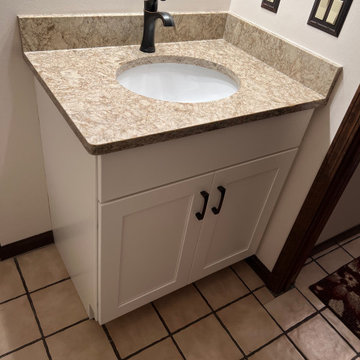
Idéer för att renovera ett litet funkis flerfärgad flerfärgat badrum, med skåp i shakerstil, vita skåp, vita väggar, linoleumgolv, ett undermonterad handfat, bänkskiva i kvarts och beiget golv
249 foton på badrum, med linoleumgolv och beiget golv
2
