221 035 foton på badrum, med linoleumgolv och klinkergolv i porslin
Sortera efter:
Budget
Sortera efter:Populärt i dag
241 - 260 av 221 035 foton
Artikel 1 av 3

This narrow galley style primary bathroom was opened up by eliminating a wall between the toilet and vanity zones, enlarging the vanity counter space, and expanding the shower into dead space between the existing shower and the exterior wall.
Now the space is the relaxing haven they'd hoped for for years.
The warm, modern palette features soft green cabinetry, sage green ceramic tile with a high variation glaze and a fun accent tile with gold and silver tones in the shower niche that ties together the brass and brushed nickel fixtures and accessories, and a herringbone wood-look tile flooring that anchors the space with warmth.
Wood accents are repeated in the softly curved mirror frame, the unique ash wood grab bars, and the bench in the shower.
Quartz counters and shower elements are easy to mantain and provide a neutral break in the palette.
The sliding shower door system allows for easy access without a door swing bumping into the toilet seat.
The closet across from the vanity was updated with a pocket door, eliminating the previous space stealing small swinging doors.
Storage features include a pull out hamper for quick sorting of dirty laundry and a tall cabinet on the counter that provides storage at an easy to grab height.
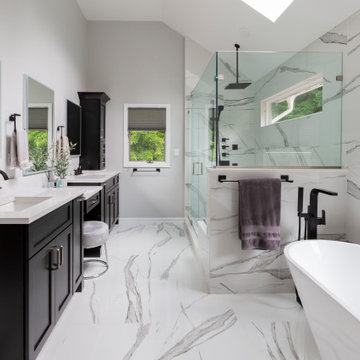
Black Vanity from Starmark Cabinetry, complimented by the large scale porcelain tile that covers the walls and floors in this bathroom. Our clienet opted for added lighting in their three backlit and dimmable mirrors with dimmable under cabinet lighting for night light use.

This mesmerising floor in marble herringbone tiles, echos the Art Deco style with its stunning colour palette. Embracing our clients openness to sustainability, we installed a unique cabinet and marble sink, which was repurposed into a standout bathroom feature with its intricate detailing and extensive storage.
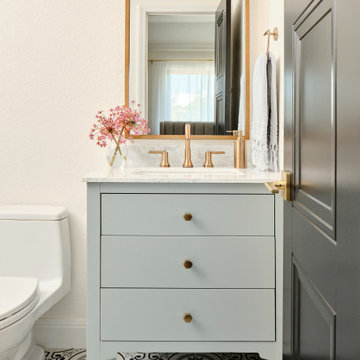
Patterned floor tile, a feminine vanity and an arched mirror unite to create an adorable girl's bath with delicate details. The vanity color was pulled directly from the patterned floor tile to create a cohesive design. The shower (not shown) features clean white subway tile in a brick pattern and a handheld showerhead on a slide bar with an adjustable height. Adjustable height shower heads are perfect for growing children and are easily adjustable as they grow taller. Antique gold plumbing and hardware accents and a whimsical pink pom-pom floral bouquet complete the space. The airy blue vanity color is repeated in the adjoining child's bedroom for continuity.
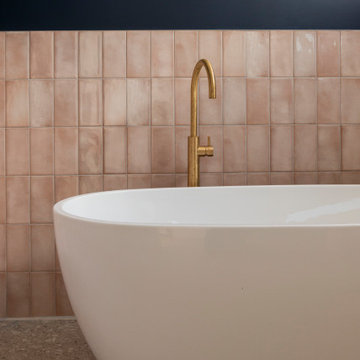
Idéer för att renovera ett mellanstort maritimt vit vitt badrum för barn, med släta luckor, blå skåp, ett fristående badkar, en kantlös dusch, en toalettstol med hel cisternkåpa, rosa kakel, porslinskakel, blå väggar, klinkergolv i porslin, ett fristående handfat, bänkskiva i akrylsten, grått golv och dusch med gångjärnsdörr
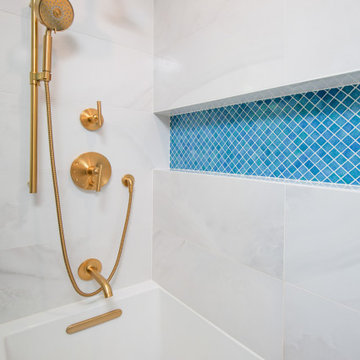
Inspiration för ett litet medelhavsstil vit vitt en-suite badrum, med skåp i mörkt trä, ett badkar i en alkov, en bidé, vit kakel, porslinskakel, blå väggar, klinkergolv i porslin, ett undermonterad handfat, bänkskiva i kvarts och grått golv

Inredning av ett modernt badrum, med skåp i ljust trä, en öppen dusch, en toalettstol med hel cisternkåpa, vit kakel, porslinskakel, vita väggar, klinkergolv i porslin, ett undermonterad handfat, bänkskiva i kvarts, blått golv och med dusch som är öppen
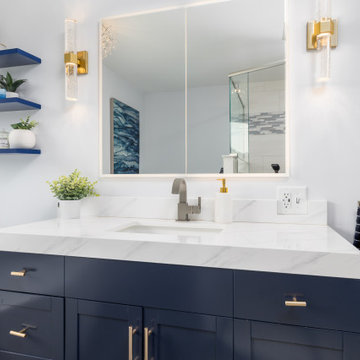
These clients had the project underway when they realized they needed some additional help. They had a great start on demo and selections but were at a standstill on what direction they wanted to go and were questioning if what they were gravitating towards really looked good.
They had their own contractor, so we skipped the contractor bid phase and went straight into design development.
We came in and confirmed some choices and proposed some new ones.
Even though it was at a smaller capacity than most clients, we helped their lake home en suite come to life and saved the a lot of money at the same time!
Photographer- Chris Holden Photos
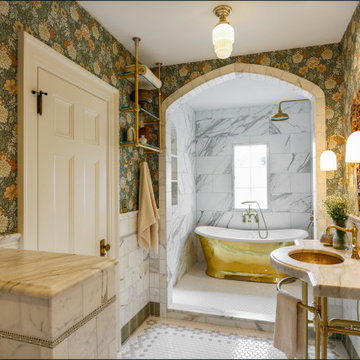
1912 Historic Landmark remodeled to have modern amenities while paying homage to the home's architectural style.
Bild på ett stort vintage vit vitt badrum, med öppna hyllor, ett fristående badkar, våtrum, en toalettstol med separat cisternkåpa, vit kakel, flerfärgade väggar, klinkergolv i porslin, ett konsol handfat, marmorbänkskiva, flerfärgat golv och dusch med duschdraperi
Bild på ett stort vintage vit vitt badrum, med öppna hyllor, ett fristående badkar, våtrum, en toalettstol med separat cisternkåpa, vit kakel, flerfärgade väggar, klinkergolv i porslin, ett konsol handfat, marmorbänkskiva, flerfärgat golv och dusch med duschdraperi

Idéer för att renovera ett litet funkis vit vitt badrum med dusch, med skåp i ljust trä, en dusch i en alkov, en toalettstol med hel cisternkåpa, vit kakel, mosaik, gröna väggar, klinkergolv i porslin, ett väggmonterat handfat, bänkskiva i akrylsten, grått golv, med dusch som är öppen och släta luckor

Idéer för att renovera ett litet funkis vit vitt toalett, med släta luckor, blå skåp, en vägghängd toalettstol, blå kakel, tunnelbanekakel, blå väggar, klinkergolv i porslin, ett nedsänkt handfat, bänkskiva i kvarts och vitt golv
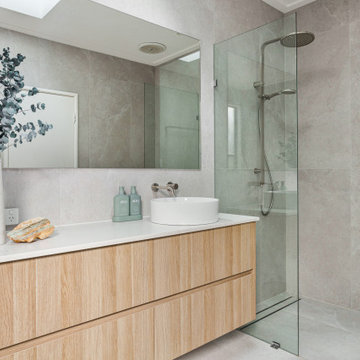
Idéer för att renovera ett mellanstort minimalistiskt vit vitt en-suite badrum, med släta luckor, skåp i ljust trä, ett fristående badkar, en hörndusch, grå kakel, porslinskakel, grå väggar, klinkergolv i porslin, ett fristående handfat, bänkskiva i kvarts, grått golv och med dusch som är öppen

This transformation started with a builder grade bathroom and was expanded into a sauna wet room. With cedar walls and ceiling and a custom cedar bench, the sauna heats the space for a relaxing dry heat experience. The goal of this space was to create a sauna in the secondary bathroom and be as efficient as possible with the space. This bathroom transformed from a standard secondary bathroom to a ergonomic spa without impacting the functionality of the bedroom.
This project was super fun, we were working inside of a guest bedroom, to create a functional, yet expansive bathroom. We started with a standard bathroom layout and by building out into the large guest bedroom that was used as an office, we were able to create enough square footage in the bathroom without detracting from the bedroom aesthetics or function. We worked with the client on her specific requests and put all of the materials into a 3D design to visualize the new space.
Houzz Write Up: https://www.houzz.com/magazine/bathroom-of-the-week-stylish-spa-retreat-with-a-real-sauna-stsetivw-vs~168139419
The layout of the bathroom needed to change to incorporate the larger wet room/sauna. By expanding the room slightly it gave us the needed space to relocate the toilet, the vanity and the entrance to the bathroom allowing for the wet room to have the full length of the new space.
This bathroom includes a cedar sauna room that is incorporated inside of the shower, the custom cedar bench follows the curvature of the room's new layout and a window was added to allow the natural sunlight to come in from the bedroom. The aromatic properties of the cedar are delightful whether it's being used with the dry sauna heat and also when the shower is steaming the space. In the shower are matching porcelain, marble-look tiles, with architectural texture on the shower walls contrasting with the warm, smooth cedar boards. Also, by increasing the depth of the toilet wall, we were able to create useful towel storage without detracting from the room significantly.
This entire project and client was a joy to work with.
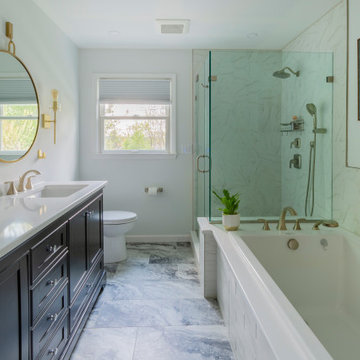
Large master bathroom has a double vanity, one side with a sink and the other dedicated for a makeup area. This couple opted for a tall linen cabinet to store bathroom accessories and on the opposite wall they have a large walk in shower with bench and a drop-in tub and deck, fully tiled surround.
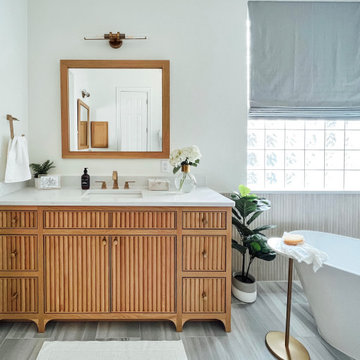
Inspiration för ett vit vitt en-suite badrum, med luckor med profilerade fronter, skåp i ljust trä, ett fristående badkar, en toalettstol med hel cisternkåpa, porslinskakel, vita väggar, klinkergolv i porslin, ett undermonterad handfat, bänkskiva i kvarts och dusch med gångjärnsdörr
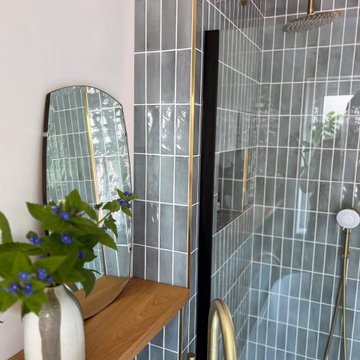
Blue vertical stacked tile bond, with a walk-in shower, freestanding bathtub, floor-mounted gold faucet, and oak shelf.
50 tals inredning av ett mellanstort brun brunt badrum för barn, med släta luckor, bruna skåp, ett fristående badkar, en öppen dusch, en toalettstol med hel cisternkåpa, blå kakel, keramikplattor, vita väggar, klinkergolv i porslin, ett väggmonterat handfat, träbänkskiva, grått golv och med dusch som är öppen
50 tals inredning av ett mellanstort brun brunt badrum för barn, med släta luckor, bruna skåp, ett fristående badkar, en öppen dusch, en toalettstol med hel cisternkåpa, blå kakel, keramikplattor, vita väggar, klinkergolv i porslin, ett väggmonterat handfat, träbänkskiva, grått golv och med dusch som är öppen

A guest bath transformation in Bothell featuring a unique modern coastal aesthetic complete with a floral patterned tile flooring and a bold Moroccan-inspired green shower surround.

We undertook a comprehensive bathroom remodel to improve the functionality and aesthetics of the space. To create a more open and spacious layout, we expanded the room by 2 feet, shifted the door, and reconfigured the entire layout. We utilized a variety of high-quality materials to create a simple but timeless finish palette, including a custom 96” warm wood-tone custom-made vanity by Draftwood Design, Silestone Cincel Gray quartz countertops, Hexagon Dolomite Bianco floor tiles, and Natural Dolomite Bianco wall tiles.
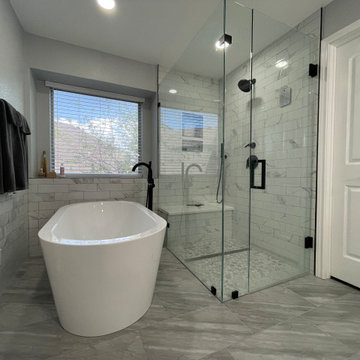
Inspiration för stora klassiska grått en-suite badrum, med möbel-liknande, vita skåp, ett fristående badkar, en kantlös dusch, flerfärgad kakel, porslinskakel, grå väggar, klinkergolv i porslin, ett undermonterad handfat, bänkskiva i kvarts, grått golv och dusch med gångjärnsdörr
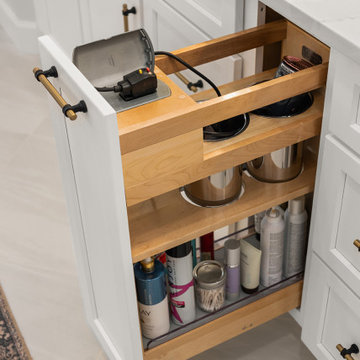
Foto på ett stort funkis vit en-suite badrum, med skåp i shakerstil, vita skåp, ett fristående badkar, en kantlös dusch, en toalettstol med separat cisternkåpa, vit kakel, porslinskakel, vita väggar, klinkergolv i porslin, ett undermonterad handfat, bänkskiva i kvarts, vitt golv och dusch med gångjärnsdörr
221 035 foton på badrum, med linoleumgolv och klinkergolv i porslin
13
