3 196 foton på badrum, med linoleumgolv och tegelgolv
Sortera efter:
Budget
Sortera efter:Populärt i dag
21 - 40 av 3 196 foton
Artikel 1 av 3

Winner of the 2018 Tour of Homes Best Remodel, this whole house re-design of a 1963 Bennet & Johnson mid-century raised ranch home is a beautiful example of the magic we can weave through the application of more sustainable modern design principles to existing spaces.
We worked closely with our client on extensive updates to create a modernized MCM gem.
Extensive alterations include:
- a completely redesigned floor plan to promote a more intuitive flow throughout
- vaulted the ceilings over the great room to create an amazing entrance and feeling of inspired openness
- redesigned entry and driveway to be more inviting and welcoming as well as to experientially set the mid-century modern stage
- the removal of a visually disruptive load bearing central wall and chimney system that formerly partitioned the homes’ entry, dining, kitchen and living rooms from each other
- added clerestory windows above the new kitchen to accentuate the new vaulted ceiling line and create a greater visual continuation of indoor to outdoor space
- drastically increased the access to natural light by increasing window sizes and opening up the floor plan
- placed natural wood elements throughout to provide a calming palette and cohesive Pacific Northwest feel
- incorporated Universal Design principles to make the home Aging In Place ready with wide hallways and accessible spaces, including single-floor living if needed
- moved and completely redesigned the stairway to work for the home’s occupants and be a part of the cohesive design aesthetic
- mixed custom tile layouts with more traditional tiling to create fun and playful visual experiences
- custom designed and sourced MCM specific elements such as the entry screen, cabinetry and lighting
- development of the downstairs for potential future use by an assisted living caretaker
- energy efficiency upgrades seamlessly woven in with much improved insulation, ductless mini splits and solar gain

Walk-in shower, carrara marble tile, bench seat. Outdoor shower.
Exempel på ett mellanstort maritimt vit vitt en-suite badrum, med släta luckor, gröna skåp, en öppen dusch, grå kakel, stenkakel, tegelgolv, ett undermonterad handfat, marmorbänkskiva och dusch med gångjärnsdörr
Exempel på ett mellanstort maritimt vit vitt en-suite badrum, med släta luckor, gröna skåp, en öppen dusch, grå kakel, stenkakel, tegelgolv, ett undermonterad handfat, marmorbänkskiva och dusch med gångjärnsdörr

This jewel of a powder room started with our homeowner's obsession with William Morris "Strawberry Thief" wallpaper. After assessing the Feng Shui, we discovered that this bathroom was in her Wealth area. So, we really went to town! Glam, luxury, and extravagance were the watchwords. We added her grandmother's antique mirror, brass fixtures, a brick floor, and voila! A small but mighty powder room.

Réalisation d'un espace comportant deux chambes, une salle d'eau et un espace bureau sur un plateau de 70 m².
La salle d'eau a été meublée avec un buffet mado et une ancienne armoire à pharmacie upcyclés par l'atelier E'Déco.

Garage conversion into Additional Dwelling Unit / Tiny House
Idéer för små funkis badrum med dusch, med möbel-liknande, skåp i mellenmörkt trä, en hörndusch, en toalettstol med hel cisternkåpa, vit kakel, tunnelbanekakel, vita väggar, linoleumgolv, ett konsol handfat, grått golv och dusch med gångjärnsdörr
Idéer för små funkis badrum med dusch, med möbel-liknande, skåp i mellenmörkt trä, en hörndusch, en toalettstol med hel cisternkåpa, vit kakel, tunnelbanekakel, vita väggar, linoleumgolv, ett konsol handfat, grått golv och dusch med gångjärnsdörr

Inspiration för små moderna grått en-suite badrum, med en vägghängd toalettstol, bruna väggar, linoleumgolv, ett fristående handfat, träbänkskiva och grått golv

2nd Floor shared bathroom with a gorgeous black & white claw-foot tub of Spring Branch. View House Plan THD-1132: https://www.thehousedesigners.com/plan/spring-branch-1132/

la salle de bain est une des rares pièces de la maison à être restée à sa place. D'une salle de bain année 70/80 totalement mal agencée on est passé à une pièce claire, chaleureuse et sobrement décorée. Les matériaux sont issus de la grande distribution, tout en restant de qualité, afin de limiter les coûts. Dans le même esprit, le meuble vasques a été dessiné puis réalisé avec de simples planches découpées et vernies
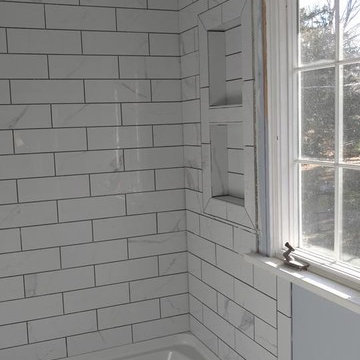
Inspiration för små klassiska badrum med dusch, med ett badkar i en alkov, en dusch/badkar-kombination, grå kakel, vit kakel, tunnelbanekakel, blå väggar och linoleumgolv

Photo: Mars Photo and Design © 2017 Houzz. This basement remodel completed by Meadowlark Design + Build included a new bathroom with Marmoleum flooring and a vanity and mirror from Houzz.
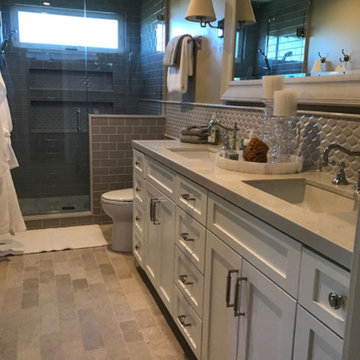
Idéer för ett mellanstort klassiskt badrum med dusch, med luckor med infälld panel, vita skåp, en hörndusch, beige kakel, glaskakel, beige väggar, tegelgolv, ett nedsänkt handfat, bänkskiva i kvarts, beiget golv och med dusch som är öppen
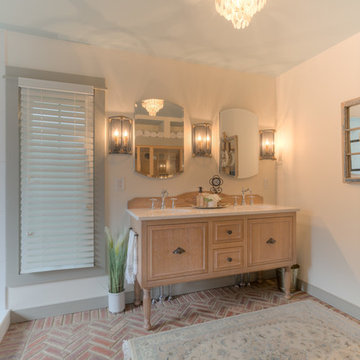
Sean Shannon Photography
Bild på ett mellanstort vintage en-suite badrum, med luckor med infälld panel, skåp i ljust trä, tegelgolv och ett undermonterad handfat
Bild på ett mellanstort vintage en-suite badrum, med luckor med infälld panel, skåp i ljust trä, tegelgolv och ett undermonterad handfat

2016 CotY Award Winner
Inredning av ett klassiskt mellanstort beige beige en-suite badrum, med luckor med infälld panel, blå skåp, ett fristående badkar, beige väggar, ett undermonterad handfat, en toalettstol med separat cisternkåpa, svart och vit kakel, grå kakel, mosaik, linoleumgolv och granitbänkskiva
Inredning av ett klassiskt mellanstort beige beige en-suite badrum, med luckor med infälld panel, blå skåp, ett fristående badkar, beige väggar, ett undermonterad handfat, en toalettstol med separat cisternkåpa, svart och vit kakel, grå kakel, mosaik, linoleumgolv och granitbänkskiva

Exempel på ett mellanstort minimalistiskt badrum med dusch, med skåp i shakerstil, blå skåp, vita väggar, ett undermonterad handfat, linoleumgolv, en öppen dusch, vit kakel, tunnelbanekakel och dusch med gångjärnsdörr

The main bath pays homage to the historical style of the original house. Classic elements like marble mosaics and a black and white theme will be timeless for years to come. Aligning all plumbing elements on one side of the room allows for a more spacious flow.
Photos: Dave Remple
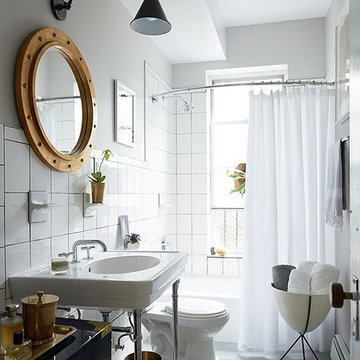
Step 5: Easy-to-Install Flooring: I used two kinds of tile, one solid and one patterned. I arranged the tiles so that the patterned ones were in the center and the solid tiles formed a border around the edges. Harvey Maria, the maker of these tiles, has a lot of great information about instillation on its website and even a few really helpful video tutorials!
Photo by Manuel Rodriguez

Peter Rymwid Architectural Photography
Inredning av ett rustikt badrum, med ett nedsänkt handfat, skåp i slitet trä, beige kakel, tunnelbanekakel, flerfärgade väggar, tegelgolv och släta luckor
Inredning av ett rustikt badrum, med ett nedsänkt handfat, skåp i slitet trä, beige kakel, tunnelbanekakel, flerfärgade väggar, tegelgolv och släta luckor
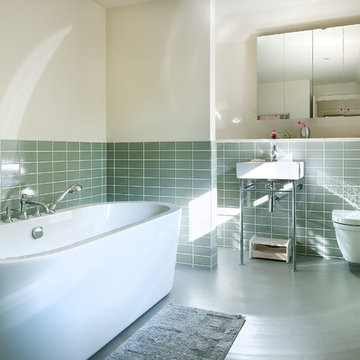
Photos by Nigel Rigden (www.nigrig.com)
Modern inredning av ett mellanstort badrum, med ett fristående badkar, en vägghängd toalettstol, keramikplattor, vita väggar, linoleumgolv, grön kakel och ett konsol handfat
Modern inredning av ett mellanstort badrum, med ett fristående badkar, en vägghängd toalettstol, keramikplattor, vita väggar, linoleumgolv, grön kakel och ett konsol handfat

Inspiration för små moderna badrum med dusch, med luckor med upphöjd panel, vita skåp, ett platsbyggt badkar, en dusch/badkar-kombination, en toalettstol med separat cisternkåpa, vit kakel, keramikplattor, vita väggar, linoleumgolv, ett nedsänkt handfat, bänkskiva i kvarts och dusch med duschdraperi

Idéer för små lantliga badrum med dusch, med en öppen dusch, en toalettstol med hel cisternkåpa, vita väggar, linoleumgolv, ett väggmonterat handfat, brunt golv och dusch med duschdraperi
3 196 foton på badrum, med linoleumgolv och tegelgolv
2
