1 820 foton på badrum, med linoleumgolv
Sortera efter:
Budget
Sortera efter:Populärt i dag
161 - 180 av 1 820 foton
Artikel 1 av 3
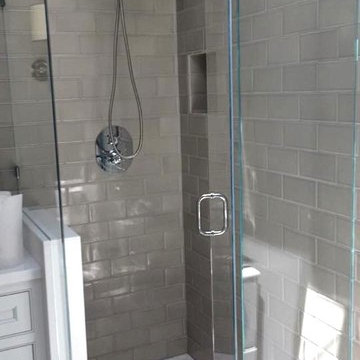
Idéer för ett mellanstort klassiskt badrum, med luckor med infälld panel, vita skåp, en hörndusch, tunnelbanekakel, linoleumgolv, grå kakel, grå väggar och dusch med gångjärnsdörr
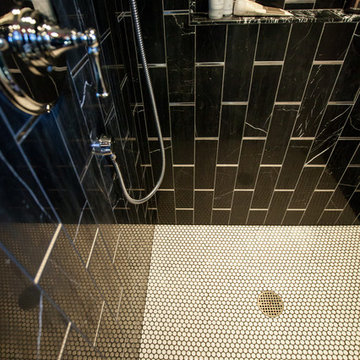
Debbie Schwab Photography.
We just added this shower. The old one was a standard 36" pan with a foot of extra space in the wall that we were able to utilize to create a two person shower. The floor tiles are penny tiles from Ann Sacks. We used them both on the floor and ceiling.
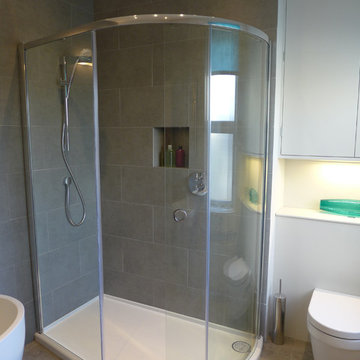
Large corner shower with rain shower head and separate handset. Concealed valve and niche for shampoos.
Style Within
Modern inredning av ett mellanstort badrum för barn, med släta luckor, grå skåp, träbänkskiva, en hörndusch, en vägghängd toalettstol, grå kakel, porslinskakel, grå väggar och linoleumgolv
Modern inredning av ett mellanstort badrum för barn, med släta luckor, grå skåp, träbänkskiva, en hörndusch, en vägghängd toalettstol, grå kakel, porslinskakel, grå väggar och linoleumgolv
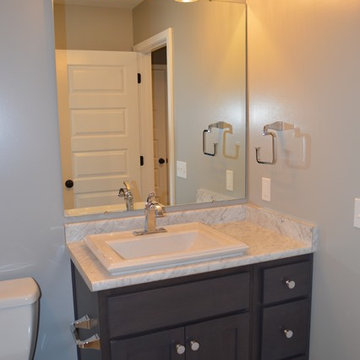
Idéer för ett litet amerikanskt toalett, med skåp i shakerstil, skåp i mörkt trä, en toalettstol med hel cisternkåpa, grå väggar, linoleumgolv, ett nedsänkt handfat och laminatbänkskiva
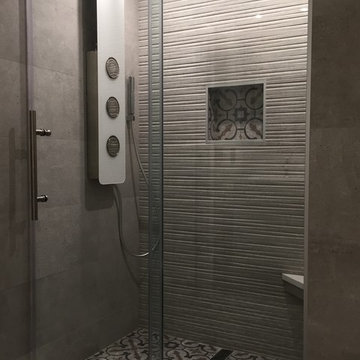
Z&P
Bild på ett mellanstort funkis en-suite badrum, med släta luckor, en dusch i en alkov, en toalettstol med hel cisternkåpa, grå kakel, porslinskakel, ett undermonterad handfat, grå skåp, bruna väggar, linoleumgolv och bänkskiva i akrylsten
Bild på ett mellanstort funkis en-suite badrum, med släta luckor, en dusch i en alkov, en toalettstol med hel cisternkåpa, grå kakel, porslinskakel, ett undermonterad handfat, grå skåp, bruna väggar, linoleumgolv och bänkskiva i akrylsten
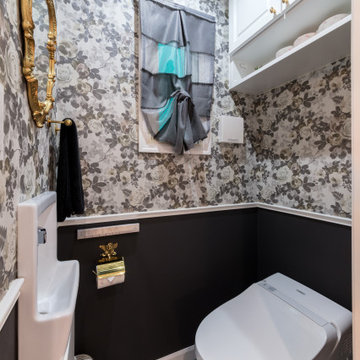
優雅さを追求したコンパクトサイズのトイレには
随所にオーナーのこだわりがちりばめられている。
Inspiration för ett litet vintage toalett, med möbel-liknande, vita skåp, en toalettstol med hel cisternkåpa, flerfärgade väggar, linoleumgolv och grått golv
Inspiration för ett litet vintage toalett, med möbel-liknande, vita skåp, en toalettstol med hel cisternkåpa, flerfärgade väggar, linoleumgolv och grått golv
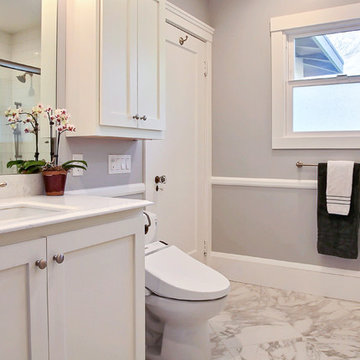
Updated bathroom in Berkeley Bungalow using custom gray paint separated by chair rail trim. A single large undermount sink provides ease of use. Towel warmers create comfort and elegance, and oh make the towels feel so good!
mcphotos
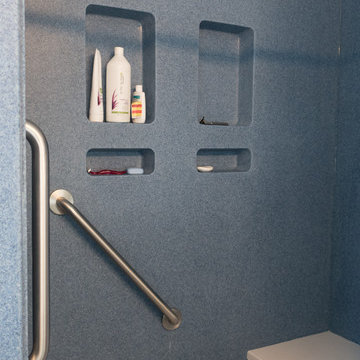
My clients wanted to change their 1950's pink bathroom and remove the bathtub. They are planning to age-in place and the bathtub was a tripping hazard. Also, the showerhead had been installed quite low originally and one of my clients had to bend awkwardly to shower, so we raised the height of the showerhead to accommodate his tall frame.
My clients chose to remodel their bathroom with a blue and white color scheme. Blue Heaven Forbo Marmoluem flooring was installed to waterproof the floor. Planetarium Blue Lanmark was used for the countertop with integrated sink and the shower walls. For a visual contrast in the shower, Blizzard Lanmark was chosen for the floor and the corner seat/bench. This will help the homeowners see the transition between the flooring and the shower easier as they age.
Grab bars were installed inside the shower, along with blocking in the walls to aid in getting into and out of the shower, and getting up and down onto the seat in the shower.
Bright, white shaker cabinetry was installed, including a counter mounted medicine cabinet with rain glass. This added much more storage for my clients which was needed in this one bath home.
The owners painted the walls in a soft shade of blue once the remodel was complete. They are loving their remodeled bathroom and all of the extra storage. The seat in the shower is a real favorite too.
Holly Needham
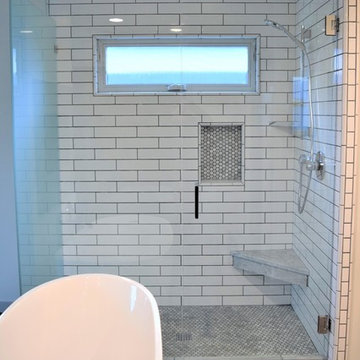
Designing all the features the owner wanted into the small footprint we had. This was a challenge but the end result came out great. We opted for a more open layout between the master bath and bedroom which gives a very high end hotel like feel and makes both the bedroom and the bath appear large. The freestanding two sided fireplace and frosted frame-less shower glass provide just enough privacy between the spaces.
Odenwald Construction
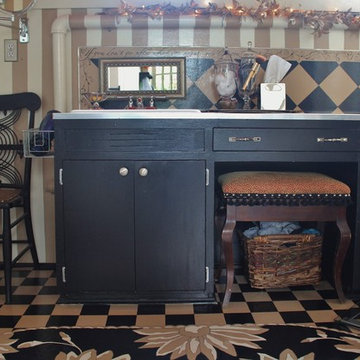
Photo: Kimberley Bryan © 2015 Houzz
Idéer för ett litet eklektiskt badrum, med ett konsol handfat, släta luckor, svarta skåp, laminatbänkskiva, bruna väggar och linoleumgolv
Idéer för ett litet eklektiskt badrum, med ett konsol handfat, släta luckor, svarta skåp, laminatbänkskiva, bruna väggar och linoleumgolv
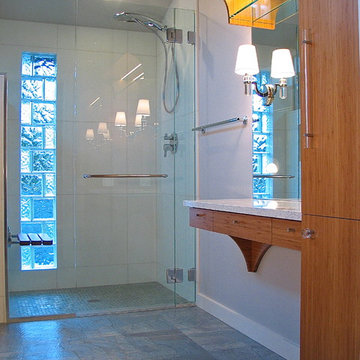
The goal for the curbless shower and seat was to make this bathroom as ADA as possible.
Photgraper:Fred Ingram
Idéer för att renovera ett litet funkis en-suite badrum, med ett undermonterad handfat, släta luckor, skåp i mellenmörkt trä, bänkskiva i kvarts, en kantlös dusch, en toalettstol med separat cisternkåpa, vit kakel, glaskakel, grå väggar och linoleumgolv
Idéer för att renovera ett litet funkis en-suite badrum, med ett undermonterad handfat, släta luckor, skåp i mellenmörkt trä, bänkskiva i kvarts, en kantlös dusch, en toalettstol med separat cisternkåpa, vit kakel, glaskakel, grå väggar och linoleumgolv
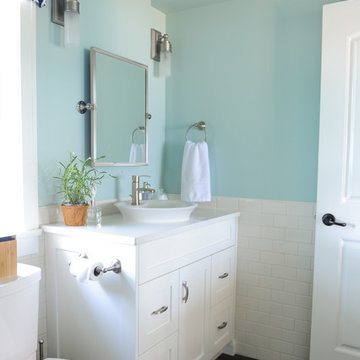
Tracey Ayton
Inredning av ett maritimt mellanstort badrum med dusch, med skåp i shakerstil, vita skåp, bänkskiva i kvarts, vit kakel, tunnelbanekakel, en hörndusch, ett nedsänkt handfat, blå väggar och linoleumgolv
Inredning av ett maritimt mellanstort badrum med dusch, med skåp i shakerstil, vita skåp, bänkskiva i kvarts, vit kakel, tunnelbanekakel, en hörndusch, ett nedsänkt handfat, blå väggar och linoleumgolv
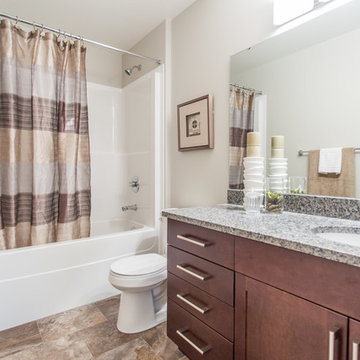
Harbour Pointe Condos by Gilroy. Interior finishes and design by Alford's. Counter tops by Tubello and cabinets by Lifestyle.
Idéer för ett litet klassiskt badrum med dusch, med skåp i shakerstil, skåp i mellenmörkt trä, ett badkar i en alkov, en dusch/badkar-kombination, en toalettstol med separat cisternkåpa, grå väggar, linoleumgolv, ett undermonterad handfat och granitbänkskiva
Idéer för ett litet klassiskt badrum med dusch, med skåp i shakerstil, skåp i mellenmörkt trä, ett badkar i en alkov, en dusch/badkar-kombination, en toalettstol med separat cisternkåpa, grå väggar, linoleumgolv, ett undermonterad handfat och granitbänkskiva
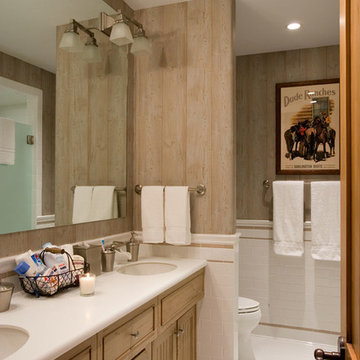
Idéer för mellanstora rustika en-suite badrum, med luckor med profilerade fronter, skåp i ljust trä, tunnelbanekakel och linoleumgolv
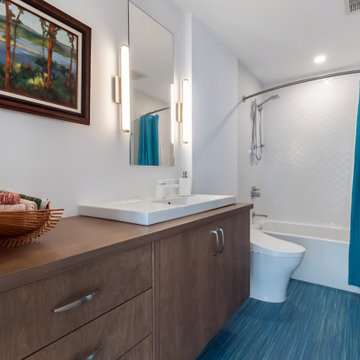
The Guest Bathroom was fully renovated, with a custom vanity and top mounted sink, new tiled bathtub and new wall sconces.
Bild på ett mellanstort 60 tals badrum, med släta luckor, skåp i mellenmörkt trä, ett badkar i en alkov, en dusch/badkar-kombination, en toalettstol med separat cisternkåpa, vit kakel, porslinskakel, vita väggar, linoleumgolv, ett nedsänkt handfat, träbänkskiva och dusch med duschdraperi
Bild på ett mellanstort 60 tals badrum, med släta luckor, skåp i mellenmörkt trä, ett badkar i en alkov, en dusch/badkar-kombination, en toalettstol med separat cisternkåpa, vit kakel, porslinskakel, vita väggar, linoleumgolv, ett nedsänkt handfat, träbänkskiva och dusch med duschdraperi
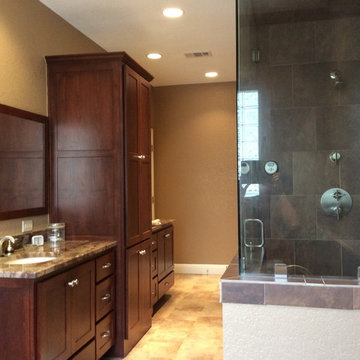
This bathroom was part of an addition to enlarge master bedroom and bath
Under mount tub with granite decking
New vanity cabinets with matching framed mirrors, granite tops with new fixtures, recessed can lighting
New shower - frameless enclosure, built in seat, steam unit built in, hand held option with diverter
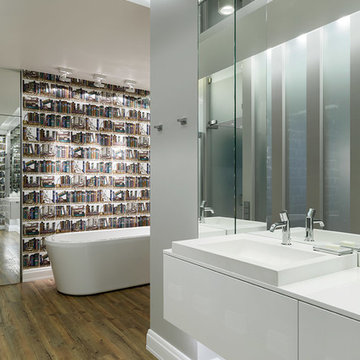
Квартира для финна, проживающего в старом районе Санкт-Петербурга
Беляевская Анна - дизайн, архитектура
Сморгонская Наталия - дизайн
Сорокин Иван -фото
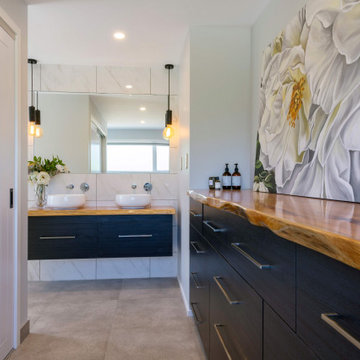
Built upon a hillside of terraces overlooking Lake Ohakuri (part of the Waikato River system), this modern farmhouse has been designed to capture the breathtaking lake views from almost every room.
The house is comprised of two offset pavilions linked by a hallway. The gabled forms are clad in black Linea weatherboard. Combined with the white-trim windows and reclaimed brick chimney this home takes on the traditional barn/farmhouse look the owners were keen to create.
The bedroom pavilion is set back while the living zone pushes forward to follow the course of the river. The kitchen is located in the middle of the floorplan, close to a covered patio.
The interior styling combines old-fashioned French Country with hard-industrial, featuring modern country-style white cabinetry; exposed white trusses with black-metal brackets and industrial metal pendants over the kitchen island bench. Unique pieces such as the bathroom vanity top (crafted from a huge slab of macrocarpa) add to the charm of this home.
The whole house is geothermally heated from an on-site bore, so there is seldom the need to light a fire.
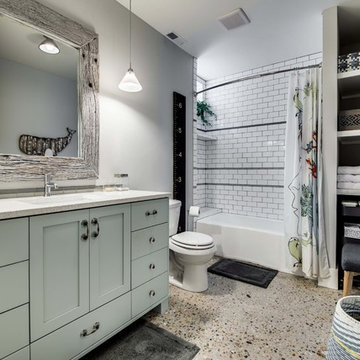
Greg Scott Makinen
Foto på ett mellanstort maritimt badrum för barn, med skåp i shakerstil, vita skåp, ett badkar i en alkov, en dusch/badkar-kombination, en toalettstol med hel cisternkåpa, flerfärgad kakel, grå väggar, linoleumgolv, ett integrerad handfat och bänkskiva i kalksten
Foto på ett mellanstort maritimt badrum för barn, med skåp i shakerstil, vita skåp, ett badkar i en alkov, en dusch/badkar-kombination, en toalettstol med hel cisternkåpa, flerfärgad kakel, grå väggar, linoleumgolv, ett integrerad handfat och bänkskiva i kalksten
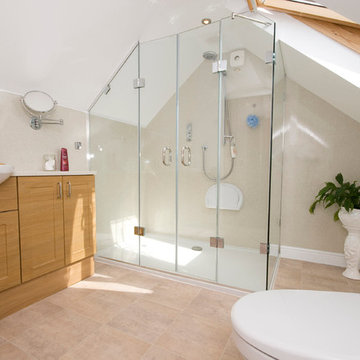
Utopia furniture gives storage space and useful worktop area. Worktop and wall panels from Bushboard Nuance
Idéer för mellanstora funkis en-suite badrum, med ett integrerad handfat, skåp i shakerstil, skåp i mellenmörkt trä, laminatbänkskiva, en dubbeldusch, vita väggar och linoleumgolv
Idéer för mellanstora funkis en-suite badrum, med ett integrerad handfat, skåp i shakerstil, skåp i mellenmörkt trä, laminatbänkskiva, en dubbeldusch, vita väggar och linoleumgolv
1 820 foton på badrum, med linoleumgolv
9
