30 432 foton på badrum, med ljust trägolv och cementgolv
Sortera efter:
Budget
Sortera efter:Populärt i dag
81 - 100 av 30 432 foton
Artikel 1 av 3
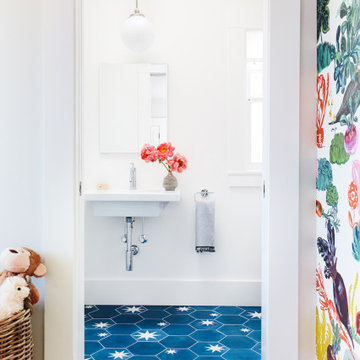
Inspiration för moderna badrum, med vita väggar, cementgolv, ett väggmonterat handfat och blått golv
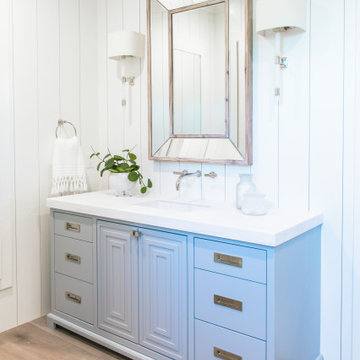
Bild på ett maritimt vit vitt en-suite badrum, med blå skåp, ljust trägolv, släta luckor, vita väggar, ett undermonterad handfat och beiget golv

Inredning av ett retro mellanstort vit vitt en-suite badrum, med släta luckor, turkosa skåp, en kantlös dusch, en vägghängd toalettstol, vit kakel, porslinskakel, vita väggar, cementgolv, ett undermonterad handfat, bänkskiva i kvarts, turkost golv och dusch med gångjärnsdörr
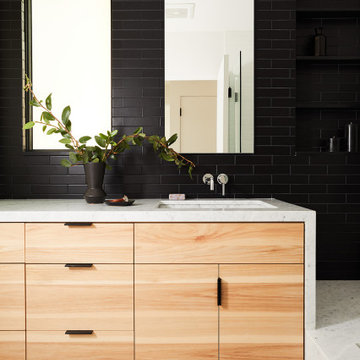
Guest Bathroom
Foto på ett funkis badrum, med släta luckor, svart kakel, keramikplattor, vita väggar, cementgolv, ett undermonterad handfat och marmorbänkskiva
Foto på ett funkis badrum, med släta luckor, svart kakel, keramikplattor, vita väggar, cementgolv, ett undermonterad handfat och marmorbänkskiva

This existing three storey Victorian Villa was completely redesigned, altering the layout on every floor and adding a new basement under the house to provide a fourth floor.
After under-pinning and constructing the new basement level, a new cinema room, wine room, and cloakroom was created, extending the existing staircase so that a central stairwell now extended over the four floors.
On the ground floor, we refurbished the existing parquet flooring and created a ‘Club Lounge’ in one of the front bay window rooms for our clients to entertain and use for evenings and parties, a new family living room linked to the large kitchen/dining area. The original cloakroom was directly off the large entrance hall under the stairs which the client disliked, so this was moved to the basement when the staircase was extended to provide the access to the new basement.
First floor was completely redesigned and changed, moving the master bedroom from one side of the house to the other, creating a new master suite with large bathroom and bay-windowed dressing room. A new lobby area was created which lead to the two children’s rooms with a feature light as this was a prominent view point from the large landing area on this floor, and finally a study room.
On the second floor the existing bedroom was remodelled and a new ensuite wet-room was created in an adjoining attic space once the structural alterations to forming a new floor and subsequent roof alterations were carried out.
A comprehensive FF&E package of loose furniture and custom designed built in furniture was installed, along with an AV system for the new cinema room and music integration for the Club Lounge and remaining floors also.

After renovating their neutrally styled master bath Gardner/Fox helped their clients create this farmhouse-inspired master bathroom, with subtle modern undertones. The original room was dominated by a seldom-used soaking tub and shower stall. Now, the master bathroom includes a glass-enclosed shower, custom walnut double vanity, make-up vanity, linen storage, and a private toilet room.

50 tals inredning av ett litet vit vitt en-suite badrum, med ett undermonterat badkar, en toalettstol med separat cisternkåpa, vit kakel, keramikplattor, cementgolv, vitt golv, släta luckor, skåp i ljust trä, en dusch/badkar-kombination, vita väggar, ett integrerad handfat och med dusch som är öppen

Joshua Lawrence
Modern inredning av ett mellanstort vit vitt badrum med dusch, med grå skåp, en öppen dusch, en toalettstol med hel cisternkåpa, vita väggar, cementgolv, ett fristående handfat, bänkskiva i kvartsit, grått golv, med dusch som är öppen och släta luckor
Modern inredning av ett mellanstort vit vitt badrum med dusch, med grå skåp, en öppen dusch, en toalettstol med hel cisternkåpa, vita väggar, cementgolv, ett fristående handfat, bänkskiva i kvartsit, grått golv, med dusch som är öppen och släta luckor

Photography by Stu Estler
Inspiration för små rustika en-suite badrum, med en hörndusch, en toalettstol med separat cisternkåpa, vit kakel, tunnelbanekakel, vita väggar, cementgolv, flerfärgat golv och dusch med gångjärnsdörr
Inspiration för små rustika en-suite badrum, med en hörndusch, en toalettstol med separat cisternkåpa, vit kakel, tunnelbanekakel, vita väggar, cementgolv, flerfärgat golv och dusch med gångjärnsdörr
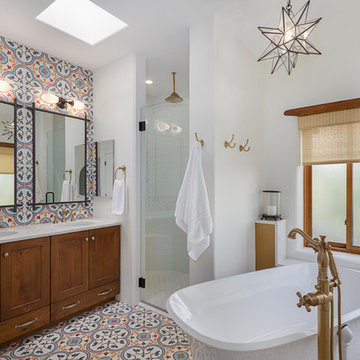
Photography by Jeffery Volker
Idéer för ett mellanstort amerikanskt vit en-suite badrum, med skåp i mellenmörkt trä, en toalettstol med separat cisternkåpa, vita väggar, cementgolv, ett undermonterad handfat, bänkskiva i kvarts, flerfärgat golv, dusch med gångjärnsdörr, skåp i shakerstil, flerfärgad kakel, cementkakel och ett fristående badkar
Idéer för ett mellanstort amerikanskt vit en-suite badrum, med skåp i mellenmörkt trä, en toalettstol med separat cisternkåpa, vita väggar, cementgolv, ett undermonterad handfat, bänkskiva i kvarts, flerfärgat golv, dusch med gångjärnsdörr, skåp i shakerstil, flerfärgad kakel, cementkakel och ett fristående badkar
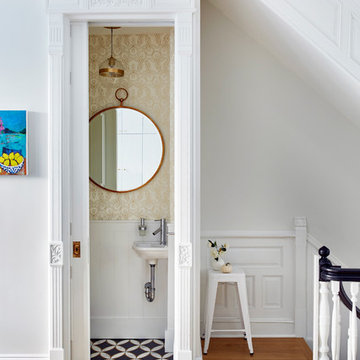
Clever, Art-Deco powder room with Hygge and West wallpaper and Anthropologie mirror, Photo by Jacob Snavely
Exempel på ett litet klassiskt toalett, med beige väggar, ett väggmonterat handfat, flerfärgat golv och cementgolv
Exempel på ett litet klassiskt toalett, med beige väggar, ett väggmonterat handfat, flerfärgat golv och cementgolv

Sneak peek: Tower Power - high above the clouds in the windy city. Design: John Beckmann, with Hannah LaSota. Renderings: 3DS. © Axis Mundi Design LLC 2019
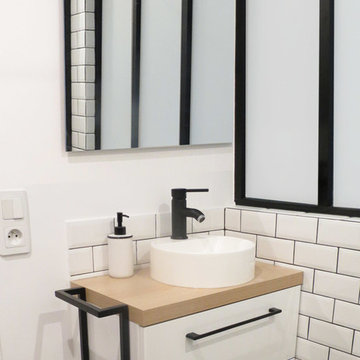
Exempel på ett mellanstort modernt beige beige en-suite badrum, med släta luckor, vita skåp, en dusch i en alkov, vit kakel, keramikplattor, vita väggar, cementgolv, träbänkskiva, ett fristående handfat och flerfärgat golv

All black bathroom design with elongated hex tile.
Bild på ett mellanstort industriellt vit vitt badrum med dusch, med en toalettstol med hel cisternkåpa, cementgolv, svarta skåp, svarta väggar, ett integrerad handfat, svart golv, luckor med infälld panel, en dusch i en alkov, grå kakel, tunnelbanekakel, bänkskiva i akrylsten och med dusch som är öppen
Bild på ett mellanstort industriellt vit vitt badrum med dusch, med en toalettstol med hel cisternkåpa, cementgolv, svarta skåp, svarta väggar, ett integrerad handfat, svart golv, luckor med infälld panel, en dusch i en alkov, grå kakel, tunnelbanekakel, bänkskiva i akrylsten och med dusch som är öppen

The master bathroom features a custom flat panel vanity with Caesarstone countertop, onyx look porcelain wall tiles, patterned cement floor tiles and a metallic look accent tile around the mirror, over the toilet and on the shampoo niche.

Chipper Hatter Photography
Idéer för mellanstora funkis vitt en-suite badrum, med släta luckor, svarta skåp, ett fristående badkar, en öppen dusch, en toalettstol med hel cisternkåpa, vit kakel, porslinskakel, vita väggar, cementgolv, ett undermonterad handfat, bänkskiva i kvarts, svart golv och med dusch som är öppen
Idéer för mellanstora funkis vitt en-suite badrum, med släta luckor, svarta skåp, ett fristående badkar, en öppen dusch, en toalettstol med hel cisternkåpa, vit kakel, porslinskakel, vita väggar, cementgolv, ett undermonterad handfat, bänkskiva i kvarts, svart golv och med dusch som är öppen

Shower and vanity in master suite. Frameless mirrors side clips, light wood floating vanity with flat-panel drawers and matte black hardware. Double undermount sinks with stone counter. Spacious shower with glass enclosure, rain shower head, hand shower. Floor to ceiling mosaic tiles and mosaic tile floor.

Stéphane Vasco
Idéer för att renovera ett litet funkis brun brunt badrum, med släta luckor, vita skåp, en vägghängd toalettstol, svart kakel, vit kakel, vita väggar, ett nedsänkt handfat, träbänkskiva, flerfärgat golv, dusch med gångjärnsdörr, en dusch i en alkov, keramikplattor och cementgolv
Idéer för att renovera ett litet funkis brun brunt badrum, med släta luckor, vita skåp, en vägghängd toalettstol, svart kakel, vit kakel, vita väggar, ett nedsänkt handfat, träbänkskiva, flerfärgat golv, dusch med gångjärnsdörr, en dusch i en alkov, keramikplattor och cementgolv

Inspiration för mellanstora klassiska vitt en-suite badrum, med skåp i shakerstil, beige skåp, en kantlös dusch, grå kakel, vit kakel, vita väggar, ljust trägolv, brunt golv, dusch med gångjärnsdörr, ett fristående badkar, porslinskakel och marmorbänkskiva

Klopf Architecture and Outer space Landscape Architects designed a new warm, modern, open, indoor-outdoor home in Los Altos, California. Inspired by mid-century modern homes but looking for something completely new and custom, the owners, a couple with two children, bought an older ranch style home with the intention of replacing it.
Created on a grid, the house is designed to be at rest with differentiated spaces for activities; living, playing, cooking, dining and a piano space. The low-sloping gable roof over the great room brings a grand feeling to the space. The clerestory windows at the high sloping roof make the grand space light and airy.
Upon entering the house, an open atrium entry in the middle of the house provides light and nature to the great room. The Heath tile wall at the back of the atrium blocks direct view of the rear yard from the entry door for privacy.
The bedrooms, bathrooms, play room and the sitting room are under flat wing-like roofs that balance on either side of the low sloping gable roof of the main space. Large sliding glass panels and pocketing glass doors foster openness to the front and back yards. In the front there is a fenced-in play space connected to the play room, creating an indoor-outdoor play space that could change in use over the years. The play room can also be closed off from the great room with a large pocketing door. In the rear, everything opens up to a deck overlooking a pool where the family can come together outdoors.
Wood siding travels from exterior to interior, accentuating the indoor-outdoor nature of the house. Where the exterior siding doesn’t come inside, a palette of white oak floors, white walls, walnut cabinetry, and dark window frames ties all the spaces together to create a uniform feeling and flow throughout the house. The custom cabinetry matches the minimal joinery of the rest of the house, a trim-less, minimal appearance. Wood siding was mitered in the corners, including where siding meets the interior drywall. Wall materials were held up off the floor with a minimal reveal. This tight detailing gives a sense of cleanliness to the house.
The garage door of the house is completely flush and of the same material as the garage wall, de-emphasizing the garage door and making the street presentation of the house kinder to the neighborhood.
The house is akin to a custom, modern-day Eichler home in many ways. Inspired by mid-century modern homes with today’s materials, approaches, standards, and technologies. The goals were to create an indoor-outdoor home that was energy-efficient, light and flexible for young children to grow. This 3,000 square foot, 3 bedroom, 2.5 bathroom new house is located in Los Altos in the heart of the Silicon Valley.
Klopf Architecture Project Team: John Klopf, AIA, and Chuang-Ming Liu
Landscape Architect: Outer space Landscape Architects
Structural Engineer: ZFA Structural Engineers
Staging: Da Lusso Design
Photography ©2018 Mariko Reed
Location: Los Altos, CA
Year completed: 2017
30 432 foton på badrum, med ljust trägolv och cementgolv
5
