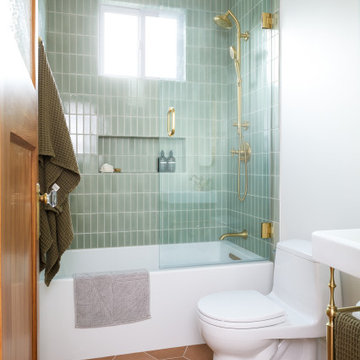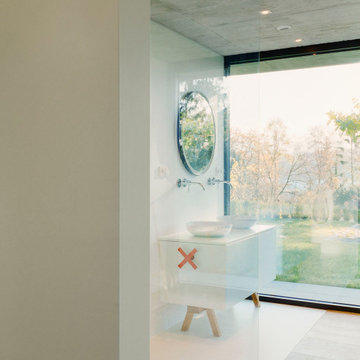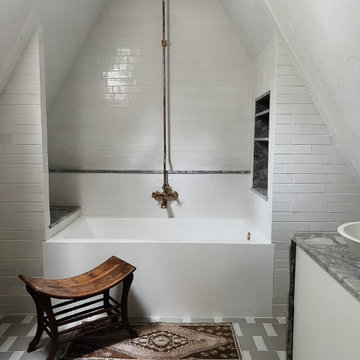179 240 foton på badrum, med ljust trägolv och klinkergolv i keramik
Sortera efter:
Budget
Sortera efter:Populärt i dag
141 - 160 av 179 240 foton
Artikel 1 av 3

We updated this century-old iconic Edwardian San Francisco home to meet the homeowners' modern-day requirements while still retaining the original charm and architecture. The color palette was earthy and warm to play nicely with the warm wood tones found in the original wood floors, trim, doors and casework.

We updated this century-old iconic Edwardian San Francisco home to meet the homeowners' modern-day requirements while still retaining the original charm and architecture. The color palette was earthy and warm to play nicely with the warm wood tones found in the original wood floors, trim, doors and casework.

Foto på ett mellanstort funkis vit en-suite badrum, med vita skåp, våtrum, en vägghängd toalettstol, vit kakel, keramikplattor, klinkergolv i keramik, ett konsol handfat, bänkskiva i kvarts, vitt golv och med dusch som är öppen

This primary bathroom remodel is part of a major update for a family of four that also included a wet bar and an epic mudroom in the lower level.
The existing primary bathroom was outdated and lacked functionality.
Design Objectives
-Large shower with a bench
-Freestanding tub with lumbar support
-Ample storage and counter space
-Keep an accessible view of the backyard
Design Challenges:
-Arrangement that maintains an unobstructed view of the wildlife in the backyard
-Have the toilet be more private and not in the middle of the room, without closing in the rest of the space
-Keeping the bathroom footprint open while incorporating separate vanities, a shower and a freestanding tub
Design Solutions:
-After reviewing many different floor plan options, we decided on placing the large freestanding tub at a 45-degree angle so the family can walk up to it and still look out the window.
-We bumped into the primary bedroom about 4’ to accomplish a large shower without giving up bathroom floorspace.
-Since we had both a large shower and a tub in this space there wasn’t quite enough room to fully enclose the toilet area. Instead, we “hid” it in the corner next to a sink vanity. We filled the space across from it with a tall linen cabinet.
-Soft white tile on the floor and white painted walls keep this space light and bright while making the footprint feel wide and spacious. The natural light and numerous decorative light fixtures also brighten the space. The angled tub promotes visual flow.
Even though this is the primary bathroom, the kids also like to use this space. It is spacious – with the two separate vanities, multiple family members can use this space at the same time.

Flooring: Trek Antracite 12x24
Sink: WS Bath Collections-Hox Mini 45L
Faucet: Moen Weymouth Single hole
Foto på ett litet lantligt brun toalett, med skåp i ljust trä, en toalettstol med hel cisternkåpa, vita väggar, klinkergolv i keramik, träbänkskiva och grått golv
Foto på ett litet lantligt brun toalett, med skåp i ljust trä, en toalettstol med hel cisternkåpa, vita väggar, klinkergolv i keramik, träbänkskiva och grått golv

Primary bathroom with wood vanity and white tile.
Idéer för att renovera ett stort maritimt vit vitt en-suite badrum, med luckor med infälld panel, skåp i ljust trä, en toalettstol med separat cisternkåpa, vit kakel, vita väggar, klinkergolv i keramik, ett nedsänkt handfat, marmorbänkskiva, vitt golv, dusch med gångjärnsdörr, en kantlös dusch och tunnelbanekakel
Idéer för att renovera ett stort maritimt vit vitt en-suite badrum, med luckor med infälld panel, skåp i ljust trä, en toalettstol med separat cisternkåpa, vit kakel, vita väggar, klinkergolv i keramik, ett nedsänkt handfat, marmorbänkskiva, vitt golv, dusch med gångjärnsdörr, en kantlös dusch och tunnelbanekakel

This contemporary primary bathroom remodel features a sleek and modern design, with clean lines and a neutral color palette. The focal point is the alcove shower, which is constructed with floor-to-ceiling glass walls to create an open and airy feeling. The shower is equipped with a rainfall showerhead and multiple body jets for a spa-like experience. The flooring is textured tile the adds visual interest and slip-resistance. The vanity features a double sink, with plenty of room for storage. The mirror has LED lighting built in so no need for standard vanity lighting. The overall design is minimalistic and functional, making it perfect for a relaxing retreat.

Idéer för mellanstora funkis grått badrum med dusch, med släta luckor, grå skåp, en dusch i en alkov, en toalettstol med separat cisternkåpa, grå kakel, keramikplattor, grå väggar, klinkergolv i keramik, ett fristående handfat, träbänkskiva och grått golv

Serene and inviting, this primary bathroom received a full renovation with new, modern amenities. A custom white oak vanity and low maintenance stone countertop provides a clean and polished space. Handmade tiles combined with soft brass fixtures, creates a luxurious shower for two. The generous, sloped, soaking tub allows for relaxing baths by candlelight. The result is a soft, neutral, timeless bathroom retreat.

Modern kitchen with rift-cut white oak cabinetry and a natural stone island.
Inspiration för mellanstora moderna toaletter, med släta luckor, skåp i ljust trä, ljust trägolv och beiget golv
Inspiration för mellanstora moderna toaletter, med släta luckor, skåp i ljust trä, ljust trägolv och beiget golv

Foto på ett litet funkis svart toalett, med släta luckor, skåp i ljust trä, svart kakel, keramikplattor, vita väggar, ljust trägolv, ett fristående handfat och granitbänkskiva

Idéer för att renovera ett vit vitt badrum, med släta luckor, vita skåp, en kantlös dusch, vit kakel, vita väggar, klinkergolv i keramik, ett fristående handfat, vitt golv och med dusch som är öppen

A combination of oak and pastel blue created a calming oasis to lye in the tranquil bath and watch the world go by. New Velux solar skylight and louvre window were installed to add ventilation and light.

Bild på ett stort funkis en-suite badrum, med skåp i shakerstil, svarta skåp, våtrum, svart kakel, tunnelbanekakel, grå väggar, klinkergolv i keramik, ett undermonterad handfat, marmorbänkskiva och med dusch som är öppen

Exempel på ett stort nordiskt grå grått badrum med dusch, med öppna hyllor, grå skåp, en öppen dusch, en toalettstol med hel cisternkåpa, grå kakel, keramikplattor, vita väggar, klinkergolv i keramik, ett undermonterad handfat, bänkskiva i kvarts, grått golv och med dusch som är öppen

Carpet in the bathroom is so last century. Designer Callie Blanks renovated the upstairs bathroom in her A-frame from top to bottom, replacing worn carpet with an attractive pattern of 2x6 Ceramic Tile in French Linen and 6x6 Ceramic Tile in Shetland Wool, both from our budget-friendly Foundations Collection.
DESIGN
Callie Blanks Interiors
PHOTOS
Callie Blanks Interiors
Tile Shown
6x6 and 2x4 in Shetland Wool

Designer: Fernanda Edwards
Inspiration för ett mellanstort funkis vit vitt en-suite badrum, med skåp i shakerstil, svarta skåp, ett fristående badkar, våtrum, en toalettstol med hel cisternkåpa, vit kakel, porslinskakel, vita väggar, klinkergolv i keramik, ett undermonterad handfat, bänkskiva i kvarts, vitt golv och dusch med gångjärnsdörr
Inspiration för ett mellanstort funkis vit vitt en-suite badrum, med skåp i shakerstil, svarta skåp, ett fristående badkar, våtrum, en toalettstol med hel cisternkåpa, vit kakel, porslinskakel, vita väggar, klinkergolv i keramik, ett undermonterad handfat, bänkskiva i kvarts, vitt golv och dusch med gångjärnsdörr

Large and modern master bathroom primary bathroom. Grey and white marble paired with warm wood flooring and door. Expansive curbless shower and freestanding tub sit on raised platform with LED light strip. Modern glass pendants and small black side table add depth to the white grey and wood bathroom. Large skylights act as modern coffered ceiling flooding the room with natural light.

Gorgeous master bathroom with two vanities wih single sinks, and pendant lights
Idéer för ett mellanstort klassiskt vit en-suite badrum, med luckor med infälld panel, bruna skåp, ett fristående badkar, en hörndusch, en toalettstol med hel cisternkåpa, beige väggar, klinkergolv i keramik, ett undermonterad handfat, granitbänkskiva, grått golv och dusch med gångjärnsdörr
Idéer för ett mellanstort klassiskt vit en-suite badrum, med luckor med infälld panel, bruna skåp, ett fristående badkar, en hörndusch, en toalettstol med hel cisternkåpa, beige väggar, klinkergolv i keramik, ett undermonterad handfat, granitbänkskiva, grått golv och dusch med gångjärnsdörr

For the primary bath renovation on the second level, we slightly expanded the footprint of the bathroom by incorporating an existing closet and short hallway. The inviting new bath is black and gray with gold tile accents and now has a double sink vanity with warm wood tones.
179 240 foton på badrum, med ljust trägolv och klinkergolv i keramik
8
