17 793 foton på badrum, med ljust trägolv och målat trägolv
Sortera efter:
Budget
Sortera efter:Populärt i dag
141 - 160 av 17 793 foton
Artikel 1 av 3
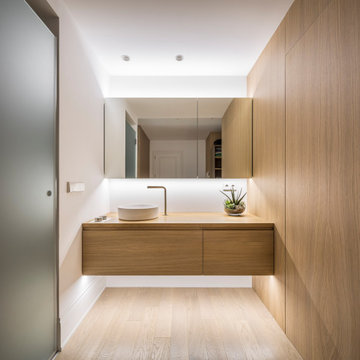
Fotografía: Germán Cabo
Modern inredning av ett mellanstort badrum, med vita väggar, ett fristående handfat, träbänkskiva, beiget golv, släta luckor, skåp i ljust trä och ljust trägolv
Modern inredning av ett mellanstort badrum, med vita väggar, ett fristående handfat, träbänkskiva, beiget golv, släta luckor, skåp i ljust trä och ljust trägolv

Idéer för mellanstora funkis vitt badrum med dusch, med släta luckor, skåp i mellenmörkt trä, en dusch i en alkov, en vägghängd toalettstol, grå väggar, ljust trägolv, ett integrerad handfat, bänkskiva i kvarts, beiget golv, dusch med gångjärnsdörr, blå kakel, vit kakel och stenhäll
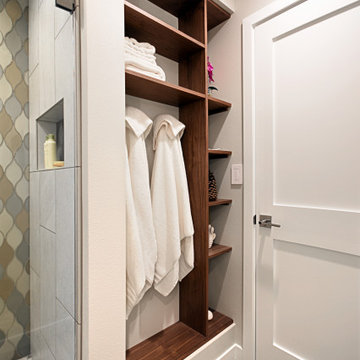
This bathroom has a handheld shower head for easy cleaning and hanging pendants for great lighting.
Inspiration för ett litet eklektiskt flerfärgad flerfärgat badrum med dusch, med släta luckor, skåp i mörkt trä, en dusch i en alkov, en toalettstol med hel cisternkåpa, flerfärgad kakel, glaskakel, vita väggar, ljust trägolv, ett fristående handfat, granitbänkskiva, brunt golv och dusch med gångjärnsdörr
Inspiration för ett litet eklektiskt flerfärgad flerfärgat badrum med dusch, med släta luckor, skåp i mörkt trä, en dusch i en alkov, en toalettstol med hel cisternkåpa, flerfärgad kakel, glaskakel, vita väggar, ljust trägolv, ett fristående handfat, granitbänkskiva, brunt golv och dusch med gångjärnsdörr

Mediterranean home nestled into the native landscape in Northern California.
Inspiration för stora medelhavsstil grått en-suite badrum, med beige skåp, ett platsbyggt badkar, en öppen dusch, grön kakel, stenkakel, beige väggar, ljust trägolv, ett nedsänkt handfat, bänkskiva i täljsten, beiget golv och dusch med gångjärnsdörr
Inspiration för stora medelhavsstil grått en-suite badrum, med beige skåp, ett platsbyggt badkar, en öppen dusch, grön kakel, stenkakel, beige väggar, ljust trägolv, ett nedsänkt handfat, bänkskiva i täljsten, beiget golv och dusch med gångjärnsdörr
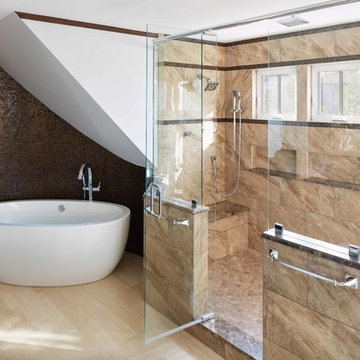
The existing master bath was functional but lacked artistry. With an eye toward maximizing the client’s budget, the existing vanities were only replaced instead of being completely redesigned. The client’s goal was to have a large shower, yet maintain space for a tub. The new expanded shower was placed where the bathtub used to be. The luxury shower features a five-head shower system, including a body spray, a rain head, and two adjustable shower heads. Custom tiled shelves and new awning windows were designed to seamlessly integrate into the geometry of the Cappuccino marble tile. Dark Emperador marble is an accent stone placed on the shelves, the wall cap, the shower seat, and the shower curb. A stone trim band adds detail around the new windows. Square footage was added to the master bath by carving out an area within the existing attic to capture space for the freestanding tub.
Photo Credit: Keith Issacs Photo, LLC
Dawn Christine Architect

Modern inredning av ett grå grått toalett, med vit kakel, vita väggar, ljust trägolv, ett fristående handfat, träbänkskiva och beiget golv

Idéer för ett litet lantligt badrum, med en kantlös dusch, travertinkakel, vita väggar, ljust trägolv, träbänkskiva, öppna hyllor, skåp i ljust trä, grå kakel och ett fristående handfat
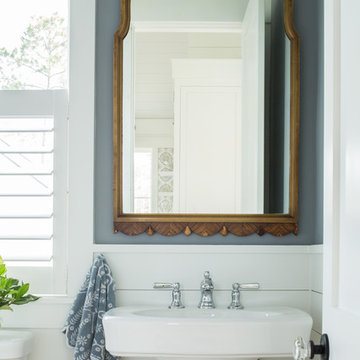
Foto på ett litet maritimt toalett, med grå väggar, ett piedestal handfat och ljust trägolv
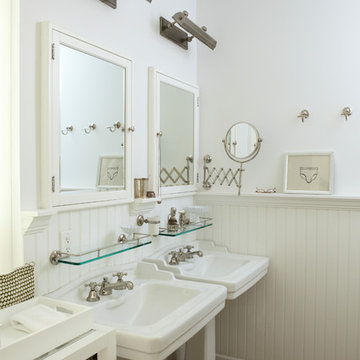
Graham Atkins-Hughes
Inspiration för små maritima vitt badrum för barn, med öppna hyllor, vita skåp, en öppen dusch, en vägghängd toalettstol, vita väggar, målat trägolv, ett konsol handfat, vitt golv och dusch med gångjärnsdörr
Inspiration för små maritima vitt badrum för barn, med öppna hyllor, vita skåp, en öppen dusch, en vägghängd toalettstol, vita väggar, målat trägolv, ett konsol handfat, vitt golv och dusch med gångjärnsdörr

Klopf Architecture and Outer space Landscape Architects designed a new warm, modern, open, indoor-outdoor home in Los Altos, California. Inspired by mid-century modern homes but looking for something completely new and custom, the owners, a couple with two children, bought an older ranch style home with the intention of replacing it.
Created on a grid, the house is designed to be at rest with differentiated spaces for activities; living, playing, cooking, dining and a piano space. The low-sloping gable roof over the great room brings a grand feeling to the space. The clerestory windows at the high sloping roof make the grand space light and airy.
Upon entering the house, an open atrium entry in the middle of the house provides light and nature to the great room. The Heath tile wall at the back of the atrium blocks direct view of the rear yard from the entry door for privacy.
The bedrooms, bathrooms, play room and the sitting room are under flat wing-like roofs that balance on either side of the low sloping gable roof of the main space. Large sliding glass panels and pocketing glass doors foster openness to the front and back yards. In the front there is a fenced-in play space connected to the play room, creating an indoor-outdoor play space that could change in use over the years. The play room can also be closed off from the great room with a large pocketing door. In the rear, everything opens up to a deck overlooking a pool where the family can come together outdoors.
Wood siding travels from exterior to interior, accentuating the indoor-outdoor nature of the house. Where the exterior siding doesn’t come inside, a palette of white oak floors, white walls, walnut cabinetry, and dark window frames ties all the spaces together to create a uniform feeling and flow throughout the house. The custom cabinetry matches the minimal joinery of the rest of the house, a trim-less, minimal appearance. Wood siding was mitered in the corners, including where siding meets the interior drywall. Wall materials were held up off the floor with a minimal reveal. This tight detailing gives a sense of cleanliness to the house.
The garage door of the house is completely flush and of the same material as the garage wall, de-emphasizing the garage door and making the street presentation of the house kinder to the neighborhood.
The house is akin to a custom, modern-day Eichler home in many ways. Inspired by mid-century modern homes with today’s materials, approaches, standards, and technologies. The goals were to create an indoor-outdoor home that was energy-efficient, light and flexible for young children to grow. This 3,000 square foot, 3 bedroom, 2.5 bathroom new house is located in Los Altos in the heart of the Silicon Valley.
Klopf Architecture Project Team: John Klopf, AIA, and Chuang-Ming Liu
Landscape Architect: Outer space Landscape Architects
Structural Engineer: ZFA Structural Engineers
Staging: Da Lusso Design
Photography ©2018 Mariko Reed
Location: Los Altos, CA
Year completed: 2017
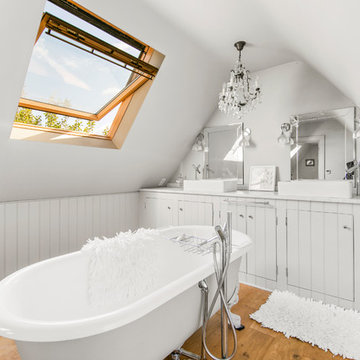
Inspiration för ett vintage vit vitt en-suite badrum, med grå skåp, ett badkar med tassar, grå väggar, ljust trägolv och ett fristående handfat
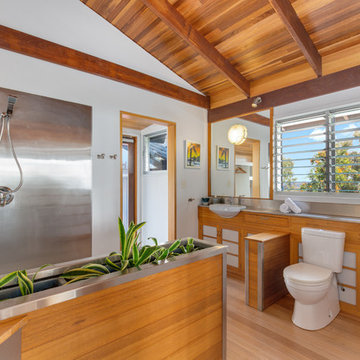
Alicia Harvey - Real Property Photography Rockhampton/Yeppoon
Inspiration för moderna badrum med dusch, med skåp i shakerstil, skåp i mellenmörkt trä, en hörndusch, en toalettstol med separat cisternkåpa, kakel i metall, vita väggar, ljust trägolv, ett nedsänkt handfat, bänkskiva i rostfritt stål och med dusch som är öppen
Inspiration för moderna badrum med dusch, med skåp i shakerstil, skåp i mellenmörkt trä, en hörndusch, en toalettstol med separat cisternkåpa, kakel i metall, vita väggar, ljust trägolv, ett nedsänkt handfat, bänkskiva i rostfritt stål och med dusch som är öppen
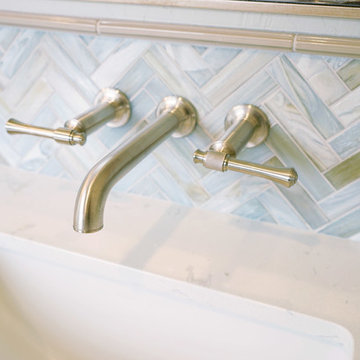
Jane Bai & KBG Design
Idéer för mellanstora maritima vitt en-suite badrum, med skåp i shakerstil, vita skåp, en hörndusch, grå kakel, ljust trägolv, ett undermonterad handfat, bänkskiva i kvartsit, dusch med gångjärnsdörr, tunnelbanekakel, vita väggar och beiget golv
Idéer för mellanstora maritima vitt en-suite badrum, med skåp i shakerstil, vita skåp, en hörndusch, grå kakel, ljust trägolv, ett undermonterad handfat, bänkskiva i kvartsit, dusch med gångjärnsdörr, tunnelbanekakel, vita väggar och beiget golv

Photo Pixangle
Redesign of the master bathroom into a luxurious space with industrial finishes.
Design of the large home cinema room incorporating a moody home bar space.
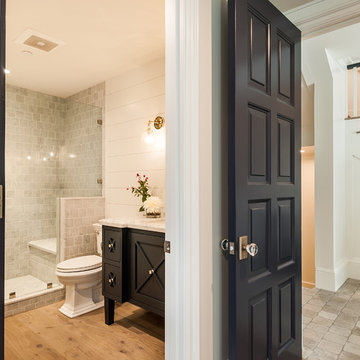
Idéer för ett mellanstort lantligt vit badrum med dusch, med möbel-liknande, svarta skåp, en dusch i en alkov, vit kakel, marmorkakel, vita väggar, ljust trägolv, ett undermonterad handfat, marmorbänkskiva och dusch med gångjärnsdörr
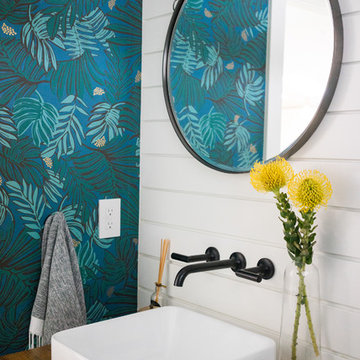
Lane Dittoe Photographs
[FIXE] design house interors
Bild på ett mellanstort retro toalett, med öppna hyllor, skåp i ljust trä, vita väggar, ljust trägolv, ett fristående handfat och träbänkskiva
Bild på ett mellanstort retro toalett, med öppna hyllor, skåp i ljust trä, vita väggar, ljust trägolv, ett fristående handfat och träbänkskiva
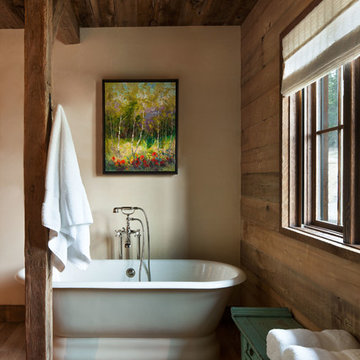
Foto på ett stort rustikt en-suite badrum, med ett fristående badkar, beige väggar och ljust trägolv
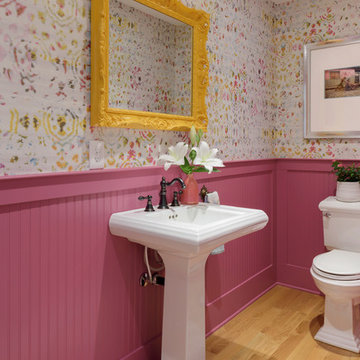
The client's family heirloom picture frame in need of repair was instead transformed into a colorfully framed mirror. Wallpaper and fuchsia paint make this a distinctive unexpected look. Photo by Aaron Leitz
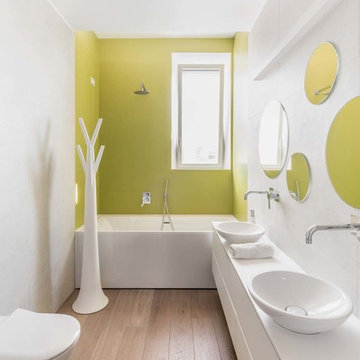
Cédric Dasesson Photography
Foto på ett funkis badrum med dusch, med släta luckor, vita skåp, ett badkar i en alkov, en dusch/badkar-kombination, grön kakel, vita väggar, ljust trägolv och ett fristående handfat
Foto på ett funkis badrum med dusch, med släta luckor, vita skåp, ett badkar i en alkov, en dusch/badkar-kombination, grön kakel, vita väggar, ljust trägolv och ett fristående handfat

Idéer för ett litet modernt toalett, med ljust trägolv, ett integrerad handfat och beiget golv
17 793 foton på badrum, med ljust trägolv och målat trägolv
8
