25 692 foton på badrum, med ljust trägolv och skiffergolv
Sortera efter:
Budget
Sortera efter:Populärt i dag
61 - 80 av 25 692 foton
Artikel 1 av 3
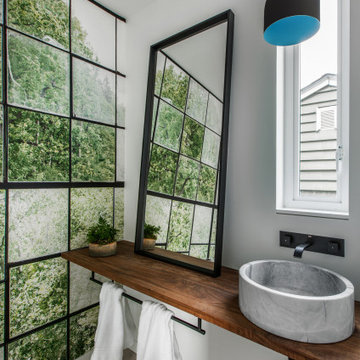
Inspiration för ett mellanstort 50 tals brun brunt toalett, med en toalettstol med hel cisternkåpa, vit kakel, ljust trägolv, ett fristående handfat och träbänkskiva
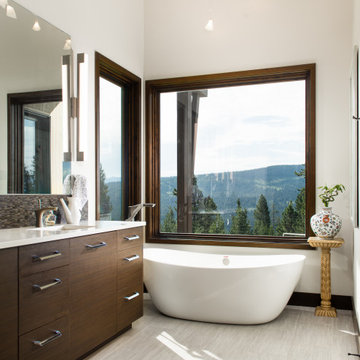
Idéer för stora rustika vitt en-suite badrum, med släta luckor, skåp i mörkt trä, ett fristående badkar, vita väggar, ljust trägolv och ett undermonterad handfat
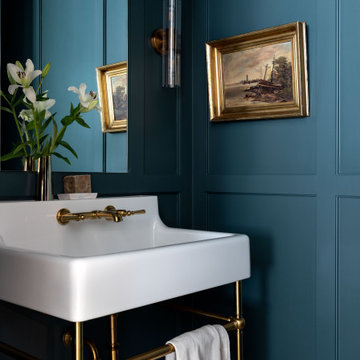
Inspiration för stora klassiska toaletter, med blå väggar, ljust trägolv, ett konsol handfat och brunt golv

Bild på ett mellanstort vintage vit vitt en-suite badrum, med släta luckor, vita skåp, ett fristående badkar, en dusch i en alkov, en toalettstol med separat cisternkåpa, vit kakel, tunnelbanekakel, grå väggar, skiffergolv, ett undermonterad handfat, bänkskiva i kvarts, svart golv och dusch med gångjärnsdörr

Behind a full-height, and trim-less door is this little Powder Room. The porcelain vanity has an integrated sink and end niche for storage. A full height mirror, lustrous wallpaper, and an offset sconce are a few of the unexpected elements in this tiny space.

Exempel på ett modernt vit vitt en-suite badrum, med skåp i shakerstil, skåp i mellenmörkt trä, ett fristående badkar, våtrum, vita väggar, ljust trägolv, ett undermonterad handfat, bänkskiva i kvarts, brunt golv och dusch med gångjärnsdörr

Creation of a new master bathroom, kids’ bathroom, toilet room and a WIC from a mid. size bathroom was a challenge but the results were amazing.
The master bathroom has a huge 5.5'x6' shower with his/hers shower heads.
The main wall of the shower is made from 2 book matched porcelain slabs, the rest of the walls are made from Thasos marble tile and the floors are slate stone.
The vanity is a double sink custom made with distress wood stain finish and its almost 10' long.
The vanity countertop and backsplash are made from the same porcelain slab that was used on the shower wall.
The two pocket doors on the opposite wall from the vanity hide the WIC and the water closet where a $6k toilet/bidet unit is warmed up and ready for her owner at any given moment.
Notice also the huge 100" mirror with built-in LED light, it is a great tool to make the relatively narrow bathroom to look twice its size.

The powder bath floating vanity is wrapped with Cambria’s “Ironsbridge” pattern with a bottom white oak shelf for any out-of-sight extra storage needs. The vanity is combined with gold plumbing, a tall splash to ceiling backlit mirror, and a dark gray linen wallpaper to create a sophisticated and contrasting powder bath.

Idéer för att renovera ett vintage grå grått toalett, med flerfärgade väggar, ljust trägolv, ett undermonterad handfat och beiget golv

Powder room with asymmetrical design : marble counter, two hole faucet, custom mirror, and floating vanity with concealed drawer in matte graphite laminate

Black and White Bathroom Interior Design Project
Bild på ett vintage vit vitt badrum, med skåp i shakerstil, vita skåp, en dusch i en alkov, vit kakel, vita väggar, ljust trägolv, ett fristående handfat, beiget golv och med dusch som är öppen
Bild på ett vintage vit vitt badrum, med skåp i shakerstil, vita skåp, en dusch i en alkov, vit kakel, vita väggar, ljust trägolv, ett fristående handfat, beiget golv och med dusch som är öppen
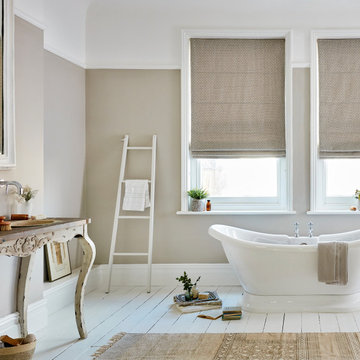
Master En-suite Styled for Sanderson paint. Photography by Andy Gore
Klassisk inredning av ett stort badrum, med grå väggar, ljust trägolv och vitt golv
Klassisk inredning av ett stort badrum, med grå väggar, ljust trägolv och vitt golv

The compact powder room shines with natural marble tile and floating vanity. Underlighting on the vanity and hanging pendants keep the space bright while ensuring a smooth, warm atmosphere.

Foto på ett tropiskt brun badrum, med släta luckor, skåp i mellenmörkt trä, ett badkar med tassar, grå kakel, vita väggar, ljust trägolv, ett fristående handfat, träbänkskiva och beiget golv
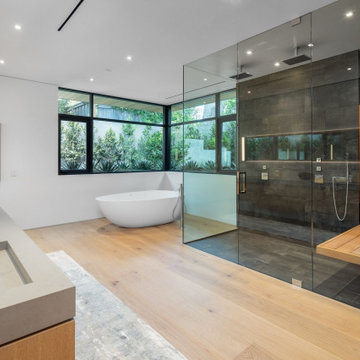
Bild på ett funkis grå grått badrum, med ett fristående badkar, en hörndusch, grå kakel, vita väggar, ljust trägolv, ett integrerad handfat, beiget golv och dusch med gångjärnsdörr
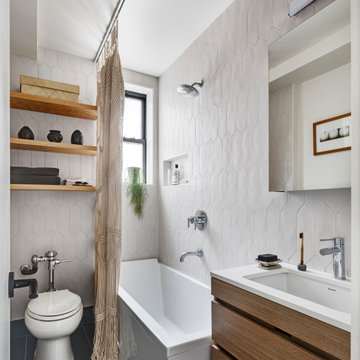
Inspiration för ett funkis vit vitt badrum, med släta luckor, skåp i mörkt trä, ett hörnbadkar, en dusch/badkar-kombination, vit kakel, keramikplattor, vita väggar, ljust trägolv, ett undermonterad handfat, bänkskiva i kvarts, svart golv och dusch med duschdraperi

Idéer för mellanstora funkis vitt en-suite badrum, med släta luckor, skåp i ljust trä, ett fristående badkar, grå kakel, marmorkakel, bruna väggar, skiffergolv, ett fristående handfat, bänkskiva i kvartsit och svart golv

Bild på ett mellanstort funkis brun brunt toalett, med släta luckor, skåp i mörkt trä, bruna väggar, ljust trägolv, ett fristående handfat och laminatbänkskiva

The homeowners wanted to improve the layout and function of their tired 1980’s bathrooms. The master bath had a huge sunken tub that took up half the floor space and the shower was tiny and in small room with the toilet. We created a new toilet room and moved the shower to allow it to grow in size. This new space is far more in tune with the client’s needs. The kid’s bath was a large space. It only needed to be updated to today’s look and to flow with the rest of the house. The powder room was small, adding the pedestal sink opened it up and the wallpaper and ship lap added the character that it needed

The soaking tub was positioned to capture views of the tree canopy beyond. The vanity mirror floats in the space, exposing glimpses of the shower behind.
25 692 foton på badrum, med ljust trägolv och skiffergolv
4
