17 372 foton på badrum, med ljust trägolv och tegelgolv
Sortera efter:
Budget
Sortera efter:Populärt i dag
21 - 40 av 17 372 foton
Artikel 1 av 3
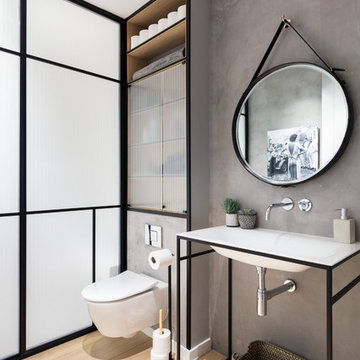
Home designed by Black and Milk Interior Design firm. They specialise in Modern Interiors for London New Build Apartments. https://blackandmilk.co.uk
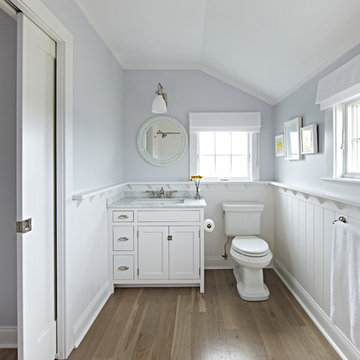
Interior Architecture, Interior Design, Art Curation, and Custom Millwork & Furniture Design by Chango & Co.
Construction by Siano Brothers Contracting
Photography by Jacob Snavely
See the full feature inside Good Housekeeping
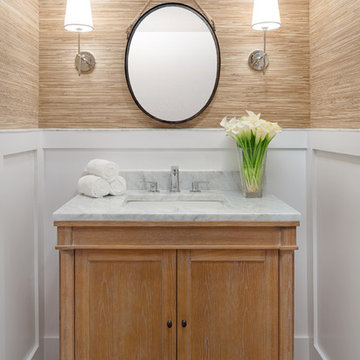
Photo by Micah Dimitriadis Photography.
Design by Molly O'Neil Designs
Idéer för ett maritimt grå toalett, med möbel-liknande, skåp i mellenmörkt trä, bruna väggar, ljust trägolv och ett undermonterad handfat
Idéer för ett maritimt grå toalett, med möbel-liknande, skåp i mellenmörkt trä, bruna väggar, ljust trägolv och ett undermonterad handfat

This gorgeous two-story master bathroom features a spacious glass shower with bench, wide double vanity with custom cabinetry, a salvaged sliding barn door, and alcove for claw-foot tub. The barn door hides the walk in closet. The powder-room is separate from the rest of the bathroom. There are three interior windows in the space. Exposed beams add to the rustic farmhouse feel of this bright luxury bathroom.
Eric Roth

Idéer för ett litet modernt vit toalett, med ett integrerad handfat, vita väggar, ljust trägolv, öppna hyllor, vita skåp, en toalettstol med separat cisternkåpa, beige kakel, stenkakel, bänkskiva i kvartsit och beiget golv

Nantucket Architectural Photography
Idéer för att renovera ett stort maritimt en-suite badrum, med vita skåp, granitbänkskiva, ett fristående badkar, en hörndusch, vit kakel, keramikplattor, vita väggar, ljust trägolv, ett undermonterad handfat och släta luckor
Idéer för att renovera ett stort maritimt en-suite badrum, med vita skåp, granitbänkskiva, ett fristående badkar, en hörndusch, vit kakel, keramikplattor, vita väggar, ljust trägolv, ett undermonterad handfat och släta luckor

Minimalistisk inredning av ett vit vitt toalett, med släta luckor, skåp i ljust trä, beige väggar, ljust trägolv, ett fristående handfat och beiget golv

Idéer för ett mycket stort klassiskt en-suite badrum, med ett fristående badkar, beige kakel, beige väggar, tegelgolv och vitt golv
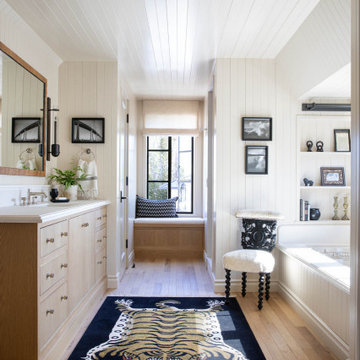
Inredning av ett maritimt mellanstort en-suite badrum, med släta luckor, skåp i ljust trä, ett undermonterat badkar, en dusch i en alkov, stenhäll, beige väggar, ljust trägolv, ett undermonterad handfat, marmorbänkskiva och dusch med gångjärnsdörr

The three-level Mediterranean revival home started as a 1930s summer cottage that expanded downward and upward over time. We used a clean, crisp white wall plaster with bronze hardware throughout the interiors to give the house continuity. A neutral color palette and minimalist furnishings create a sense of calm restraint. Subtle and nuanced textures and variations in tints add visual interest. The stair risers from the living room to the primary suite are hand-painted terra cotta tile in gray and off-white. We used the same tile resource in the kitchen for the island's toe kick.
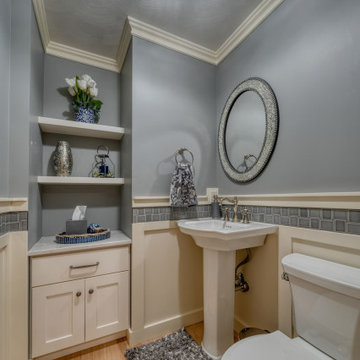
The powder bath was enlarged and treated with custom trim work and continues the modern farmhouse look with open shelving and a pedestal sink.
Bild på ett litet lantligt grå grått toalett, med en toalettstol med separat cisternkåpa, grå kakel, ljust trägolv och ett piedestal handfat
Bild på ett litet lantligt grå grått toalett, med en toalettstol med separat cisternkåpa, grå kakel, ljust trägolv och ett piedestal handfat
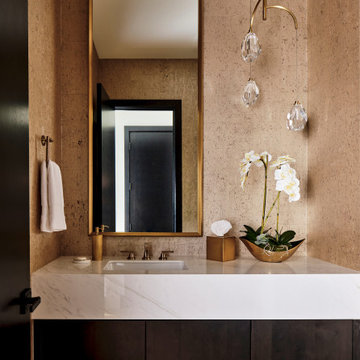
This expansive home features two powder baths. The sleek and elegant main-level powder bath features metallic cork wallpaper and a crystal pendant chandelier, adding an elevated aesthetic to the space. The asymmetrical design adds an unexpected surprise for guests. A waterfall porcelain marble-look countertop and a dark wood floating vanity cabinet complete the space.

Built on a unique shaped lot our Wheeler Home hosts a large courtyard and a primary suite on the main level. At 2,400 sq ft, 3 bedrooms, and 2.5 baths the floor plan includes; open concept living, dining, and kitchen, a small office off the front of the home, a detached two car garage, and lots of indoor-outdoor space for a small city lot. This plan also includes a third floor bonus room that could be finished at a later date. We worked within the Developer and Neighborhood Specifications. The plans are now a part of the Wheeler District Portfolio in Downtown OKC.
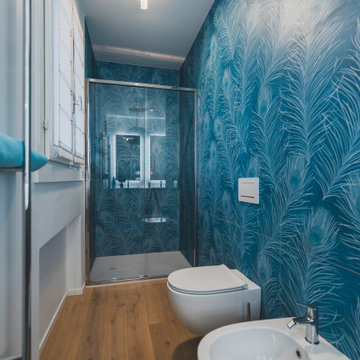
Il rivestimento di Cotto D'Este raffigura le piume di un pavone.
Foto di Simone Marulli
Inredning av ett modernt mellanstort vit vitt badrum med dusch, med grå skåp, en dusch i en alkov, en toalettstol med separat cisternkåpa, blå kakel, porslinskakel, vita väggar, ljust trägolv, ett integrerad handfat, bänkskiva i akrylsten, beiget golv och dusch med skjutdörr
Inredning av ett modernt mellanstort vit vitt badrum med dusch, med grå skåp, en dusch i en alkov, en toalettstol med separat cisternkåpa, blå kakel, porslinskakel, vita väggar, ljust trägolv, ett integrerad handfat, bänkskiva i akrylsten, beiget golv och dusch med skjutdörr

This jewel of a powder room started with our homeowner's obsession with William Morris "Strawberry Thief" wallpaper. After assessing the Feng Shui, we discovered that this bathroom was in her Wealth area. So, we really went to town! Glam, luxury, and extravagance were the watchwords. We added her grandmother's antique mirror, brass fixtures, a brick floor, and voila! A small but mighty powder room.
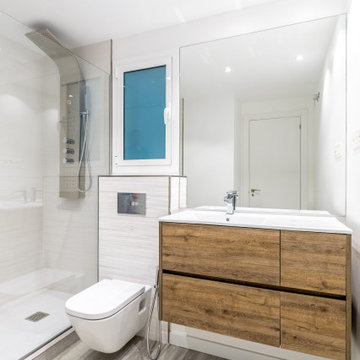
El baño combina paredes blancas y suelos de parquet beige. Tiene una ventana que permite la ventilación del baño y de la casa. Mantiene el estilo rústico de madera.

Classic, timeless and ideally positioned on a sprawling corner lot set high above the street, discover this designer dream home by Jessica Koltun. The blend of traditional architecture and contemporary finishes evokes feelings of warmth while understated elegance remains constant throughout this Midway Hollow masterpiece unlike no other. This extraordinary home is at the pinnacle of prestige and lifestyle with a convenient address to all that Dallas has to offer.
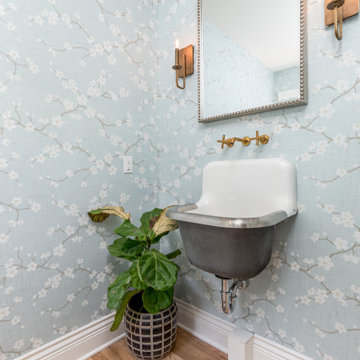
Idéer för toaletter, med en toalettstol med hel cisternkåpa, flerfärgade väggar, ljust trägolv, ett väggmonterat handfat och brunt golv

Sumptuous spaces are created throughout the house with the use of dark, moody colors, elegant upholstery with bespoke trim details, unique wall coverings, and natural stone with lots of movement.
The mix of print, pattern, and artwork creates a modern twist on traditional design.
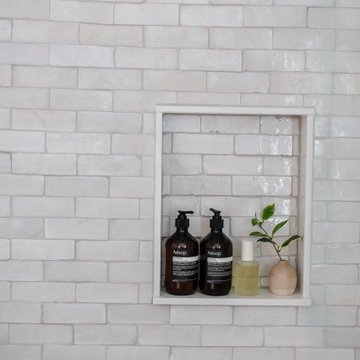
A dated pool house bath at a historic Winter Park home had a remodel to add charm and warmth that it desperately needed.
Inredning av ett klassiskt mellanstort grå grått badrum, med skåp i ljust trä, en hörndusch, en toalettstol med separat cisternkåpa, vit kakel, perrakottakakel, vita väggar, tegelgolv, marmorbänkskiva, rött golv och dusch med gångjärnsdörr
Inredning av ett klassiskt mellanstort grå grått badrum, med skåp i ljust trä, en hörndusch, en toalettstol med separat cisternkåpa, vit kakel, perrakottakakel, vita väggar, tegelgolv, marmorbänkskiva, rött golv och dusch med gångjärnsdörr
17 372 foton på badrum, med ljust trägolv och tegelgolv
2
