1 533 foton på badrum, med ljust trägolv och träbänkskiva
Sortera efter:
Budget
Sortera efter:Populärt i dag
161 - 180 av 1 533 foton
Artikel 1 av 3
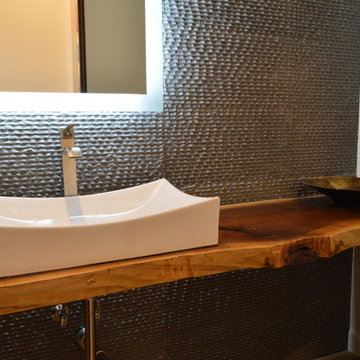
Idéer för att renovera ett stort funkis brun brunt toalett, med ett fristående handfat, träbänkskiva, vita väggar, ljust trägolv och beiget golv
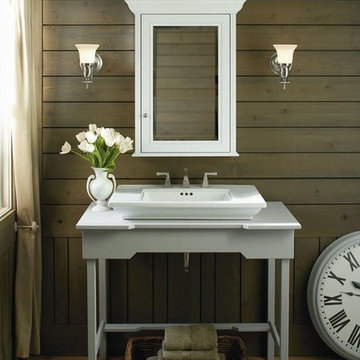
This lovely farmhouse-style bathroom features a Kohler Co Bathroom Set with Mirror and Sink. The medicine cabinet mirror is framed in white to match the above-counter rectangular vessel sink. And...the leg pedestal base is oh-so fitting for the trendy farmhouse style.
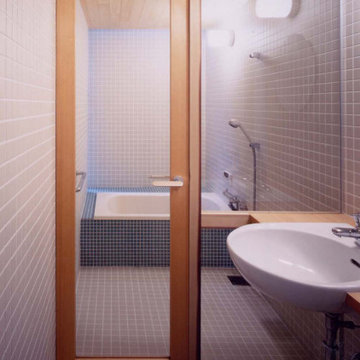
Modern inredning av ett litet beige beige en-suite badrum, med öppna hyllor, vita skåp, ett japanskt badkar, en dusch/badkar-kombination, en toalettstol med hel cisternkåpa, vit kakel, porslinskakel, vita väggar, ljust trägolv, ett nedsänkt handfat, träbänkskiva, beiget golv och dusch med gångjärnsdörr
ICON Stone + Tile // Rubi by Soligo sink and water faucet
Inredning av ett lantligt mellanstort brun brunt toalett, med öppna hyllor, skåp i mörkt trä, en toalettstol med hel cisternkåpa, vita väggar, ljust trägolv, ett fristående handfat, träbänkskiva och beiget golv
Inredning av ett lantligt mellanstort brun brunt toalett, med öppna hyllor, skåp i mörkt trä, en toalettstol med hel cisternkåpa, vita väggar, ljust trägolv, ett fristående handfat, träbänkskiva och beiget golv
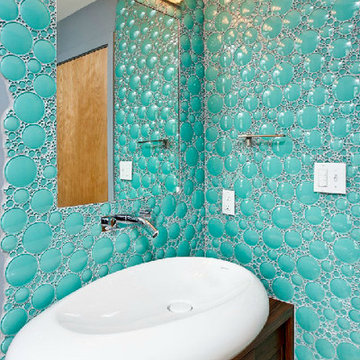
Idéer för ett mellanstort modernt badrum med dusch, med släta luckor, skåp i mörkt trä, kakel i småsten, blå väggar, ljust trägolv, ett fristående handfat och träbänkskiva
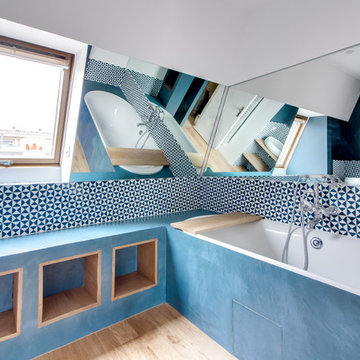
Inredning av ett modernt mellanstort en-suite badrum, med öppna hyllor, skåp i ljust trä, ett undermonterat badkar, en dusch/badkar-kombination, en toalettstol med separat cisternkåpa, blå kakel, cementkakel, blå väggar, ljust trägolv, ett avlångt handfat, träbänkskiva, brunt golv och med dusch som är öppen
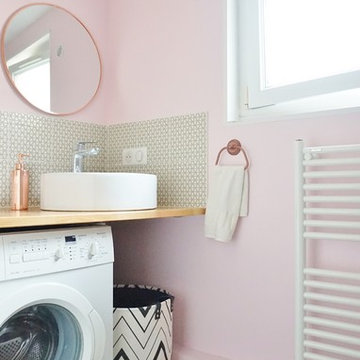
ADC l'atelier d'à côté Amandine Branji
Idéer för mellanstora funkis badrum med dusch, med öppna hyllor, rosa väggar, ljust trägolv, ett fristående handfat, träbänkskiva och beiget golv
Idéer för mellanstora funkis badrum med dusch, med öppna hyllor, rosa väggar, ljust trägolv, ett fristående handfat, träbänkskiva och beiget golv
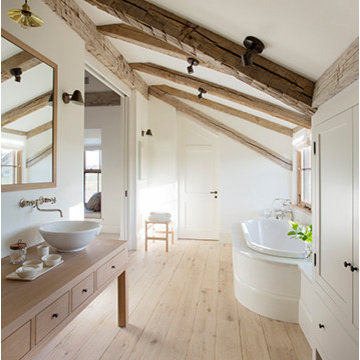
Custom cabinetry, vintage light fixtures and antique beams create a bath meant to feel more like a room than a bathroom. A beautifully curved tub surround is detailed perfectly.
Cabinetry and architecture by Hutker Architects
Photo by Eric Roth
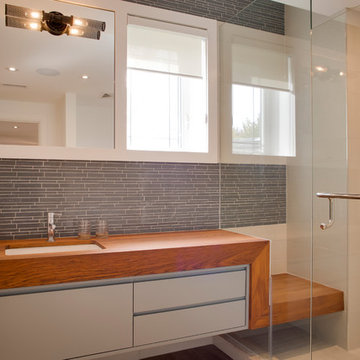
This stunning bungalow with fully finished basement features a large Muskoka room with vaulted ceiling, full glass enclosure, wood fireplace, and retractable glass wall that opens to the main house. There are spectacular finishes throughout the home. One very unique part of the build is a comprehensive home automation system complete with back up generator and Tesla charging station in the garage.
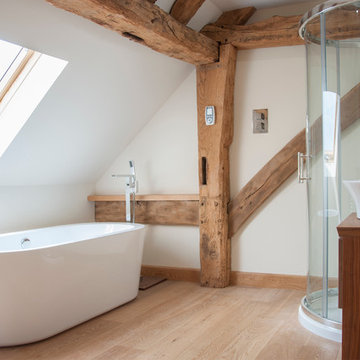
Exempel på ett modernt badrum, med ett fristående handfat, skåp i mellenmörkt trä, träbänkskiva, ett fristående badkar, en dusch i en alkov, vita väggar och ljust trägolv
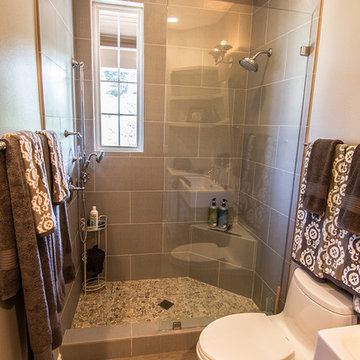
Take out the old tub and shower curtain and put some pebbles under your feet. It makes all the difference in the world.
Project and Photo by Chris Doering TRUADDITIONS
We Turn High Ceilings Into New Rooms.
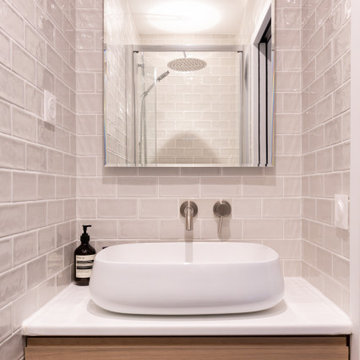
Voici la salle de bain compacte de la suite parentale. Tout y est pensé au millimètre, la porte est coulissante pour prendre un minimum de place. Toute la salle de bain cabine est couverte d'un carreau de métro zellige gris.
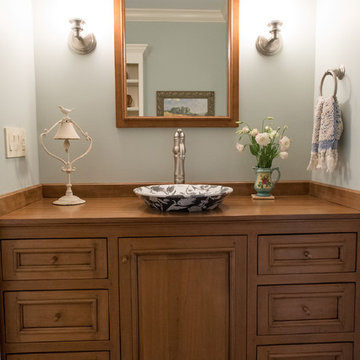
Jarrett Design is grateful for repeat clients, especially when they have impeccable taste.
In this case, we started with their guest bath. An antique-inspired, hand-pegged vanity from our Nest collection, in hand-planed quarter-sawn cherry with metal capped feet, sets the tone. Calcutta Gold marble warms the room while being complimented by a white marble top and traditional backsplash. Polished nickel fixtures, lighting, and hardware selected by the client add elegance. A special bathroom for special guests.
Next on the list were the laundry area, bar and fireplace. The laundry area greets those who enter through the casual back foyer of the home. It also backs up to the kitchen and breakfast nook. The clients wanted this area to be as beautiful as the other areas of the home and the visible washer and dryer were detracting from their vision. They also were hoping to allow this area to serve double duty as a buffet when they were entertaining. So, the decision was made to hide the washer and dryer with pocket doors. The new cabinetry had to match the existing wall cabinets in style and finish, which is no small task. Our Nest artist came to the rescue. A five-piece soapstone sink and distressed counter top complete the space with a nod to the past.
Our clients wished to add a beverage refrigerator to the existing bar. The wall cabinets were kept in place again. Inspired by a beloved antique corner cupboard also in this sitting room, we decided to use stained cabinetry for the base and refrigerator panel. Soapstone was used for the top and new fireplace surround, bringing continuity from the nearby back foyer.
Last, but definitely not least, the kitchen, banquette and powder room were addressed. The clients removed a glass door in lieu of a wide window to create a cozy breakfast nook featuring a Nest banquette base and table. Brackets for the bench were designed in keeping with the traditional details of the home. A handy drawer was incorporated. The double vase pedestal table with breadboard ends seats six comfortably.
The powder room was updated with another antique reproduction vanity and beautiful vessel sink.
While the kitchen was beautifully done, it was showing its age and functional improvements were desired. This room, like the laundry room, was a project that included existing cabinetry mixed with matching new cabinetry. Precision was necessary. For better function and flow, the cooking surface was relocated from the island to the side wall. Instead of a cooktop with separate wall ovens, the clients opted for a pro style range. These design changes not only make prepping and cooking in the space much more enjoyable, but also allow for a wood hood flanked by bracketed glass cabinets to act a gorgeous focal point. Other changes included removing a small desk in lieu of a dresser style counter height base cabinet. This provided improved counter space and storage. The new island gave better storage, uninterrupted counter space and a perch for the cook or company. Calacatta Gold quartz tops are complimented by a natural limestone floor. A classic apron sink and faucet along with thoughtful cabinetry details are the icing on the cake. Don’t miss the clients’ fabulous collection of serving and display pieces! We told you they have impeccable taste!
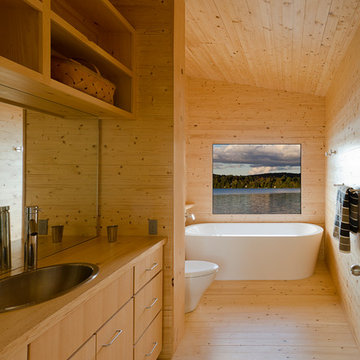
Idéer för rustika badrum, med släta luckor, skåp i ljust trä, ett fristående badkar, ljust trägolv, ett nedsänkt handfat och träbänkskiva
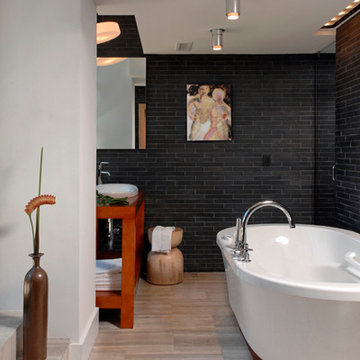
Bob Narod
Modern inredning av ett mellanstort badrum med dusch, med ett fristående badkar, beige kakel, skifferkakel, vita väggar, ljust trägolv, ett nedsänkt handfat, träbänkskiva, beiget golv och öppna hyllor
Modern inredning av ett mellanstort badrum med dusch, med ett fristående badkar, beige kakel, skifferkakel, vita väggar, ljust trägolv, ett nedsänkt handfat, träbänkskiva, beiget golv och öppna hyllor
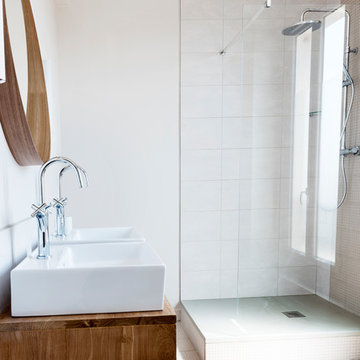
©JEM Photographe
Idéer för att renovera ett mellanstort 50 tals en-suite badrum, med skåp i ljust trä, en öppen dusch, beige kakel, keramikplattor, beige väggar, ljust trägolv, ett fristående handfat, träbänkskiva och med dusch som är öppen
Idéer för att renovera ett mellanstort 50 tals en-suite badrum, med skåp i ljust trä, en öppen dusch, beige kakel, keramikplattor, beige väggar, ljust trägolv, ett fristående handfat, träbänkskiva och med dusch som är öppen
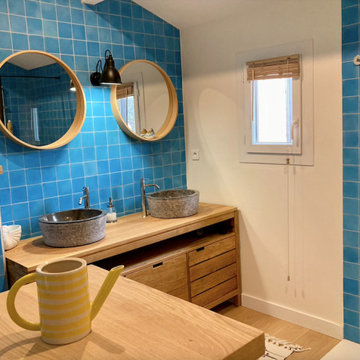
Exempel på ett mellanstort modernt badrum med dusch, med luckor med infälld panel, skåp i ljust trä, en kantlös dusch, en vägghängd toalettstol, blå kakel, cementkakel, vita väggar, ljust trägolv, ett avlångt handfat, träbänkskiva och med dusch som är öppen
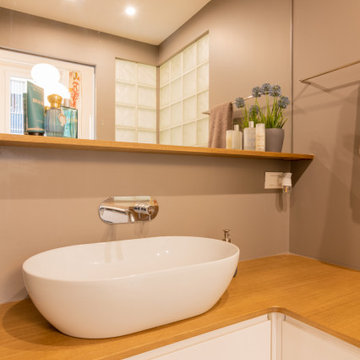
progetto e foto
Arch. Debora Di Michele
Micro Interior Design
Exempel på ett litet modernt beige beige badrum med dusch, med släta luckor, vita skåp, en toalettstol med separat cisternkåpa, grå kakel, grå väggar, ljust trägolv, ett fristående handfat, träbänkskiva, beiget golv och dusch med gångjärnsdörr
Exempel på ett litet modernt beige beige badrum med dusch, med släta luckor, vita skåp, en toalettstol med separat cisternkåpa, grå kakel, grå väggar, ljust trägolv, ett fristående handfat, träbänkskiva, beiget golv och dusch med gångjärnsdörr
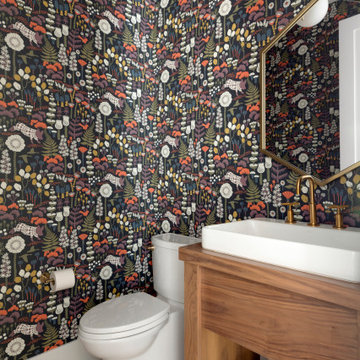
As you probably know by now, we love a fun powder bath, and thankfully so do these homeowners! The juxtaposition of the wallpaper with the gold and black marble Cespar light fixture make this powder feel full of pizazz all year long.
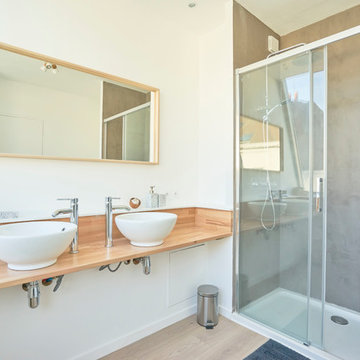
Inspiration för mellanstora moderna en-suite badrum, med vita skåp, en kantlös dusch, vit kakel, vita väggar, ljust trägolv, ett avlångt handfat, träbänkskiva, brunt golv och dusch med skjutdörr
1 533 foton på badrum, med ljust trägolv och träbänkskiva
9
