Badrum
Sortera efter:
Budget
Sortera efter:Populärt i dag
141 - 160 av 12 373 foton
Artikel 1 av 3

The 1790 Garvin-Weeks Farmstead is a beautiful farmhouse with Georgian and Victorian period rooms as well as a craftsman style addition from the early 1900s. The original house was from the late 18th century, and the barn structure shortly after that. The client desired architectural styles for her new master suite, revamped kitchen, and family room, that paid close attention to the individual eras of the home. The master suite uses antique furniture from the Georgian era, and the floral wallpaper uses stencils from an original vintage piece. The kitchen and family room are classic farmhouse style, and even use timbers and rafters from the original barn structure. The expansive kitchen island uses reclaimed wood, as does the dining table. The custom cabinetry, milk paint, hand-painted tiles, soapstone sink, and marble baking top are other important elements to the space. The historic home now shines.
Eric Roth
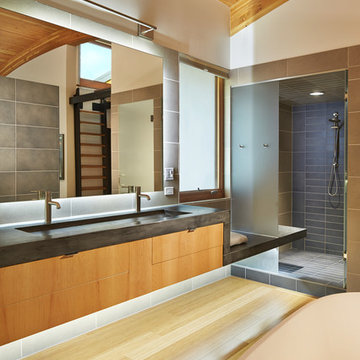
Benjamin Benschneider
Foto på ett funkis en-suite badrum, med släta luckor, skåp i mellenmörkt trä, grå kakel, ett avlångt handfat, en dusch i en alkov, vita väggar, ljust trägolv och bänkskiva i betong
Foto på ett funkis en-suite badrum, med släta luckor, skåp i mellenmörkt trä, grå kakel, ett avlångt handfat, en dusch i en alkov, vita väggar, ljust trägolv och bänkskiva i betong
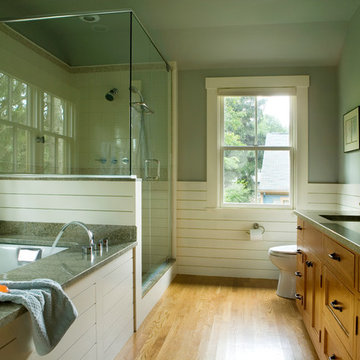
Eric Roth Photography
Foto på ett mellanstort funkis en-suite badrum, med ett undermonterat badkar, ljust trägolv, ett undermonterad handfat, skåp i shakerstil, skåp i ljust trä, en dubbeldusch, gröna väggar och en toalettstol med hel cisternkåpa
Foto på ett mellanstort funkis en-suite badrum, med ett undermonterat badkar, ljust trägolv, ett undermonterad handfat, skåp i shakerstil, skåp i ljust trä, en dubbeldusch, gröna väggar och en toalettstol med hel cisternkåpa
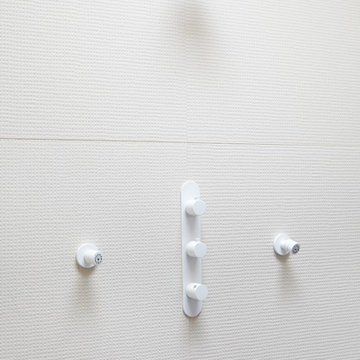
Kim Jeffery Photographer
www.kimjeffery.com
Foto på ett stort funkis en-suite badrum, med ett undermonterad handfat, släta luckor, skåp i ljust trä, kaklad bänkskiva, ett fristående badkar, en dusch i en alkov, en vägghängd toalettstol, beige kakel, porslinskakel, vita väggar och ljust trägolv
Foto på ett stort funkis en-suite badrum, med ett undermonterad handfat, släta luckor, skåp i ljust trä, kaklad bänkskiva, ett fristående badkar, en dusch i en alkov, en vägghängd toalettstol, beige kakel, porslinskakel, vita väggar och ljust trägolv
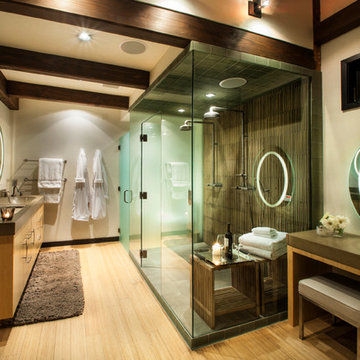
AMG Marketing
Modern inredning av ett stort brun brunt en-suite badrum, med ett avlångt handfat, släta luckor, en dubbeldusch, beige väggar, ljust trägolv, skåp i ljust trä, laminatbänkskiva, beiget golv, dusch med gångjärnsdörr och brun kakel
Modern inredning av ett stort brun brunt en-suite badrum, med ett avlångt handfat, släta luckor, en dubbeldusch, beige väggar, ljust trägolv, skåp i ljust trä, laminatbänkskiva, beiget golv, dusch med gångjärnsdörr och brun kakel
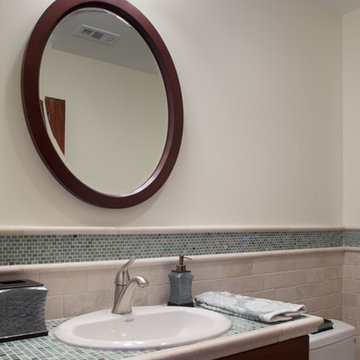
Morningside Architects, LLP
Contractor: Gilbert Godbold
Photographer: Rick Gardner Photography
Idéer för mellanstora vintage badrum med dusch, med ett nedsänkt handfat, luckor med infälld panel, skåp i mörkt trä, kaklad bänkskiva, ett platsbyggt badkar, en dusch/badkar-kombination, en toalettstol med separat cisternkåpa, blå kakel, glaskakel, vita väggar och ljust trägolv
Idéer för mellanstora vintage badrum med dusch, med ett nedsänkt handfat, luckor med infälld panel, skåp i mörkt trä, kaklad bänkskiva, ett platsbyggt badkar, en dusch/badkar-kombination, en toalettstol med separat cisternkåpa, blå kakel, glaskakel, vita väggar och ljust trägolv
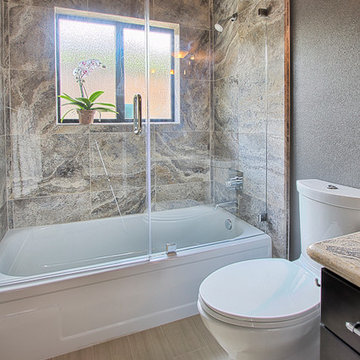
Exempel på ett mellanstort modernt badrum med dusch, med skåp i mörkt trä, ett badkar i en alkov, en dusch/badkar-kombination, en toalettstol med hel cisternkåpa, beige kakel, grå väggar och ljust trägolv
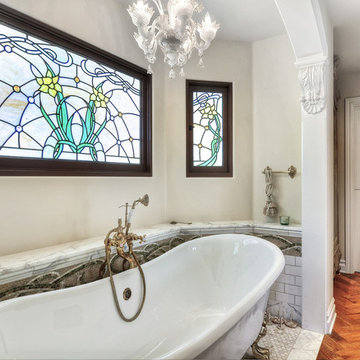
Idéer för mellanstora medelhavsstil badrum med dusch, med luckor med upphöjd panel, skåp i mellenmörkt trä, ett hörnbadkar, en kantlös dusch, en toalettstol med hel cisternkåpa, flerfärgad kakel, mosaik, grå väggar, ljust trägolv, ett undermonterad handfat och granitbänkskiva
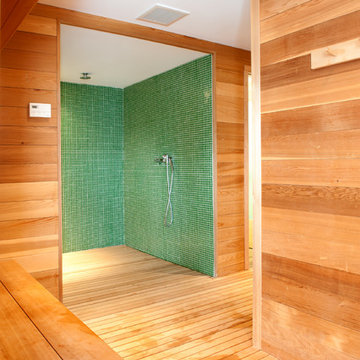
Photo: Mary Prince Photography © 2013 Houzz
Exempel på ett stort modernt badrum, med skåp i ljust trä, ljust trägolv och en öppen dusch
Exempel på ett stort modernt badrum, med skåp i ljust trä, ljust trägolv och en öppen dusch
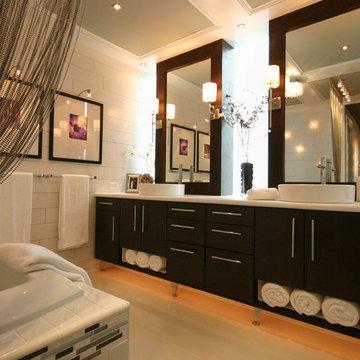
Scope of work:
Update and reorganize within existing footprint for new master bedroom, master bathroom, master closet, linen closet, laundry room & front entry. Client has a love of spa and modern style..
Challenge: Function, Flow & Finishes.
Master bathroom cramped with unusual floor plan and outdated finishes
Laundry room oversized for home square footage
Dark spaces due to lack of windos and minimal lighting
Color palette inconsistent to the rest of the house
Solution: Bright, Spacious & Contemporary
Re-worked spaces for better function, flow and open concept plan. New space has more than 12 times as much exterior glass to flood the space in natural light (all glass is frosted for privacy). Created a stylized boutique feel with modern lighting design and opened up front entry to include a new coat closet, built in bench and display shelving. .
Space planning/ layout
Flooring, wall surfaces, tile selections
Lighting design, fixture selections & controls specifications
Cabinetry layout
Plumbing fixture selections
Trim & ceiling details
Custom doors, hardware selections
Color palette
All other misc. details, materials & features
Site Supervision
Furniture, accessories, art
Full CAD documentation, elevations and specifications

Inspiration för ett litet vintage vit vitt toalett, med öppna hyllor, vita skåp, en toalettstol med hel cisternkåpa, flerfärgade väggar, ljust trägolv, ett väggmonterat handfat och brunt golv
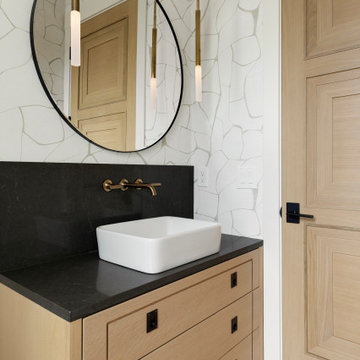
This powder bath from our Tuckborough Urban Farmhouse features a unique "Filigree" linen wall covering with a custom floating white oak vanity. The quartz countertops feature a bold and dark composition. We love the circle mirror that showcases the gold pendant lights, and you can’t beat these sleek and minimal plumbing fixtures!

Martha O'Hara Interiors, Interior Design & Photo Styling | Thompson Construction, Builder | Spacecrafting Photography, Photography
Please Note: All “related,” “similar,” and “sponsored” products tagged or listed by Houzz are not actual products pictured. They have not been approved by Martha O’Hara Interiors nor any of the professionals credited. For information about our work, please contact design@oharainteriors.com.

This full home mid-century remodel project is in an affluent community perched on the hills known for its spectacular views of Los Angeles. Our retired clients were returning to sunny Los Angeles from South Carolina. Amidst the pandemic, they embarked on a two-year-long remodel with us - a heartfelt journey to transform their residence into a personalized sanctuary.
Opting for a crisp white interior, we provided the perfect canvas to showcase the couple's legacy art pieces throughout the home. Carefully curating furnishings that complemented rather than competed with their remarkable collection. It's minimalistic and inviting. We created a space where every element resonated with their story, infusing warmth and character into their newly revitalized soulful home.

Powder Room with custom acrylic leg vanity and blue metallic wallpaper by Phillip Jeffries.
Bild på ett vintage grå grått toalett, med öppna hyllor, grå skåp, blå väggar, ljust trägolv, ett undermonterad handfat, marmorbänkskiva och beiget golv
Bild på ett vintage grå grått toalett, med öppna hyllor, grå skåp, blå väggar, ljust trägolv, ett undermonterad handfat, marmorbänkskiva och beiget golv

A very nice surprise behind the doors of this powder room. A small room getting all the attention amidst all the white.Fun flamingos in silver metallic and a touch of aqua. Can we talk about that mirror? An icon at this point. White ruffles so delicately edged in silver packs a huge WoW! Notice the 2 clear pendants either side? How could we draw the attention away

Idéer för små vintage vitt toaletter, med skåp i shakerstil, skåp i ljust trä, en toalettstol med separat cisternkåpa, svarta väggar, ljust trägolv, ett undermonterad handfat, marmorbänkskiva och brunt golv

Idéer för vintage en-suite badrum, med luckor med infälld panel, vita skåp, ett fristående badkar, en dusch i en alkov, vit kakel, grå väggar, ljust trägolv, ett undermonterad handfat, brunt golv och dusch med gångjärnsdörr

Double wash basins, timber bench, pullouts and face-level cabinets for ample storage, black tap ware and strip drains and heated towel rail.
Image: Nicole England
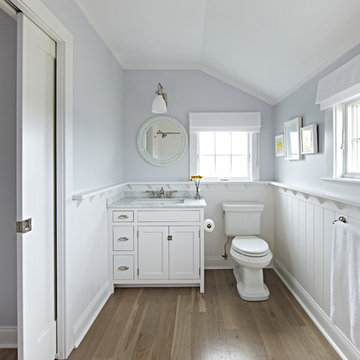
Interior Architecture, Interior Design, Art Curation, and Custom Millwork & Furniture Design by Chango & Co.
Construction by Siano Brothers Contracting
Photography by Jacob Snavely
See the full feature inside Good Housekeeping
8
