8 278 foton på badrum, med ljust trägolv
Sortera efter:
Budget
Sortera efter:Populärt i dag
121 - 140 av 8 278 foton
Artikel 1 av 3
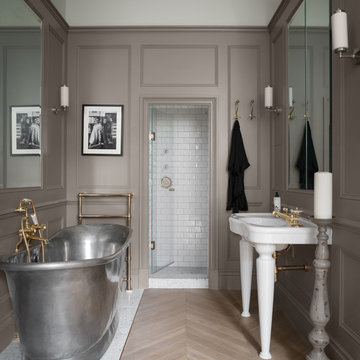
© ZAC and ZAC
Exempel på ett klassiskt en-suite badrum, med ett fristående badkar, en dusch i en alkov, vit kakel, tunnelbanekakel, bruna väggar, ljust trägolv, ett konsol handfat, beiget golv och dusch med gångjärnsdörr
Exempel på ett klassiskt en-suite badrum, med ett fristående badkar, en dusch i en alkov, vit kakel, tunnelbanekakel, bruna väggar, ljust trägolv, ett konsol handfat, beiget golv och dusch med gångjärnsdörr
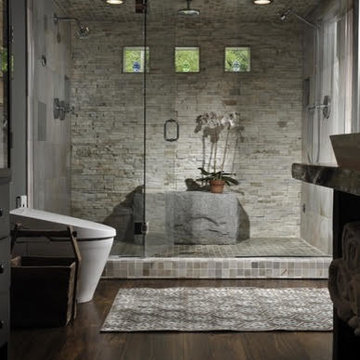
Inspiration för ett stort funkis brun brunt en-suite badrum, med en dusch i en alkov, en toalettstol med hel cisternkåpa, stenkakel, grå väggar, ett fristående handfat, vit kakel, ljust trägolv, träbänkskiva och brunt golv
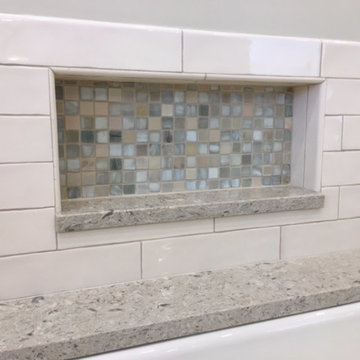
Idéer för mellanstora vintage en-suite badrum, med ett undermonterat badkar, en dusch i en alkov, en toalettstol med separat cisternkåpa, beige kakel, porslinskakel, beige väggar, ljust trägolv, beiget golv och dusch med gångjärnsdörr
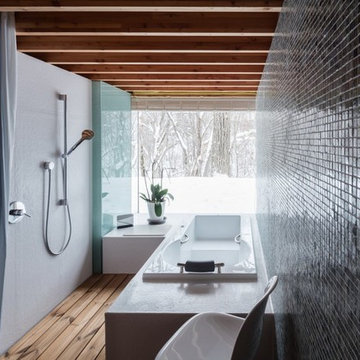
2015
SAPPORO
Photo : Koji SAKAI , Makoto SUZUKI
Idéer för ett asiatiskt en-suite badrum, med ett platsbyggt badkar, våtrum, svarta väggar, ljust trägolv och dusch med duschdraperi
Idéer för ett asiatiskt en-suite badrum, med ett platsbyggt badkar, våtrum, svarta väggar, ljust trägolv och dusch med duschdraperi
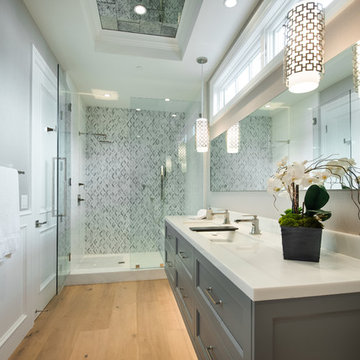
Bild på ett stort vintage badrum med dusch, med luckor med infälld panel, grå skåp, en dusch i en alkov, grå kakel, mosaik, grå väggar, ljust trägolv, ett undermonterad handfat och marmorbänkskiva

Inspiration för små klassiska badrum med dusch, med släta luckor, grå skåp, en dusch i en alkov, en toalettstol med separat cisternkåpa, blå kakel, grå kakel, vit kakel, cementkakel, blå väggar, ljust trägolv, ett undermonterad handfat och bänkskiva i akrylsten

Woodside, CA spa-sauna project is one of our favorites. From the very first moment we realized that meeting customers expectations would be very challenging due to limited timeline but worth of trying at the same time. It was one of the most intense projects which also was full of excitement as we were sure that final results would be exquisite and would make everyone happy.
This sauna was designed and built from the ground up by TBS Construction's team. Goal was creating luxury spa like sauna which would be a personal in-house getaway for relaxation. Result is exceptional. We managed to meet the timeline, deliver quality and make homeowner happy.
TBS Construction is proud being a creator of Atherton Luxury Spa-Sauna.

Interior Architecture, Interior Design, Art Curation, and Custom Millwork & Furniture Design by Chango & Co.
Construction by Siano Brothers Contracting
Photography by Jacob Snavely
See the full feature inside Good Housekeeping

Guest bath remodel Santa Monica, CA
Inspiration för ett litet funkis badrum med dusch, med luckor med profilerade fronter, skåp i mörkt trä, en öppen dusch, en toalettstol med hel cisternkåpa, flerfärgad kakel, vita väggar, ljust trägolv, ett nedsänkt handfat och bänkskiva i kvartsit
Inspiration för ett litet funkis badrum med dusch, med luckor med profilerade fronter, skåp i mörkt trä, en öppen dusch, en toalettstol med hel cisternkåpa, flerfärgad kakel, vita väggar, ljust trägolv, ett nedsänkt handfat och bänkskiva i kvartsit
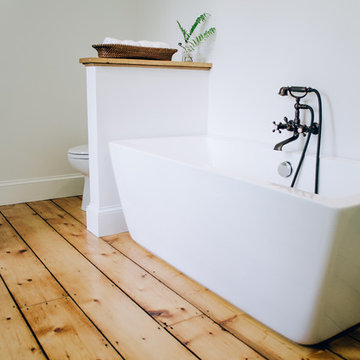
Photo:Vicki Bodine
Foto på ett mellanstort lantligt en-suite badrum, med luckor med infälld panel, grå skåp, ett fristående badkar, en hörndusch, en toalettstol med hel cisternkåpa, vit kakel, stenkakel, vita väggar, ljust trägolv, ett undermonterad handfat och marmorbänkskiva
Foto på ett mellanstort lantligt en-suite badrum, med luckor med infälld panel, grå skåp, ett fristående badkar, en hörndusch, en toalettstol med hel cisternkåpa, vit kakel, stenkakel, vita väggar, ljust trägolv, ett undermonterad handfat och marmorbänkskiva
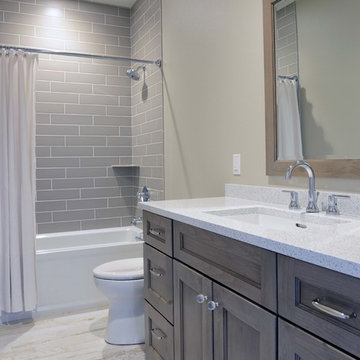
Robb Siverson Photography
Inspiration för mellanstora klassiska badrum, med ett undermonterad handfat, släta luckor, grå skåp, bänkskiva i kvarts, ett badkar i en alkov, en dusch/badkar-kombination, en toalettstol med separat cisternkåpa, grå kakel, tunnelbanekakel, beige väggar, ljust trägolv, vitt golv och dusch med duschdraperi
Inspiration för mellanstora klassiska badrum, med ett undermonterad handfat, släta luckor, grå skåp, bänkskiva i kvarts, ett badkar i en alkov, en dusch/badkar-kombination, en toalettstol med separat cisternkåpa, grå kakel, tunnelbanekakel, beige väggar, ljust trägolv, vitt golv och dusch med duschdraperi

This gorgeous two-story master bathroom features a spacious glass shower with bench, wide double vanity with custom cabinetry, a salvaged sliding barn door, and alcove for claw-foot tub. The barn door hides the walk in closet. The powder-room is separate from the rest of the bathroom. There are three interior windows in the space. Exposed beams add to the rustic farmhouse feel of this bright luxury bathroom.
Eric Roth

A dark grey polished plaster panel. with inset petrified moss, separates the shower and WC areas from the bathroom proper. A freestanding 'tadelakt' bath sits in front.
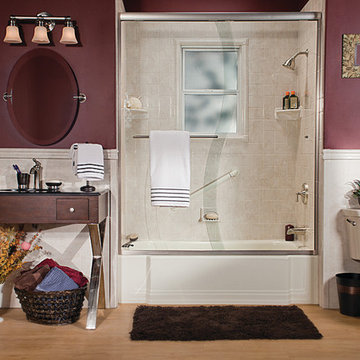
Biscuit Classic Bathtub, Travertine Windmill Walls, Window Kit, Brushed Nickel S Glass
Inredning av ett mellanstort en-suite badrum, med skåp i mörkt trä, ett badkar i en alkov, en toalettstol med separat cisternkåpa, beige kakel, lila väggar, ljust trägolv, släta luckor, en dusch/badkar-kombination, keramikplattor, ett fristående handfat och bänkskiva i glas
Inredning av ett mellanstort en-suite badrum, med skåp i mörkt trä, ett badkar i en alkov, en toalettstol med separat cisternkåpa, beige kakel, lila väggar, ljust trägolv, släta luckor, en dusch/badkar-kombination, keramikplattor, ett fristående handfat och bänkskiva i glas

The master suite was the last remnant of 1980’s (?) design within this renovated Charlottesville home. The intent of Alloy's renovation was to incorporate universal design principles into the couple's bathroom while bringing the clean modern design aesthetic from the rest of the house into their master suite.
After drastically altering the footprint of the existing bathroom to accommodate an occupant with compromised mobility, the architecture of this project, void of color, became a study in texture. To define the individual spaces of bathroom and to create a clean but not cold space, we used white tiles of various sizes, format, and material. In addition, the maple flooring that we installed in the bedroom was carried into the dry zones of the bathroom, while radiant heating was installed in the floors to create both physical and perceptual warmth throughout.
This project also involved a closet expansion that employs a modular closet system, and the installation of a new vanity in the master bedroom. The remainder of the renovations in the bedroom include a large sliding glass door that opens to the adjoining deck, new flooring, and new light fixtures throughout.
Andrea Hubbell Photography
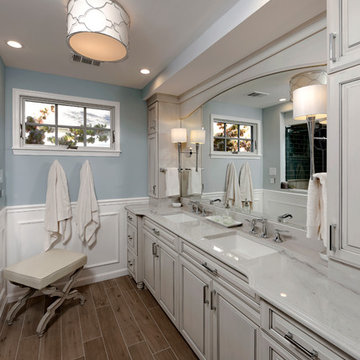
Photos by Bob Narod. Remodeled by Murphy's Design.
Bild på ett mellanstort vintage en-suite badrum, med luckor med upphöjd panel, vita skåp, en dusch i en alkov, en toalettstol med hel cisternkåpa, blå väggar, ljust trägolv, ett undermonterad handfat och marmorbänkskiva
Bild på ett mellanstort vintage en-suite badrum, med luckor med upphöjd panel, vita skåp, en dusch i en alkov, en toalettstol med hel cisternkåpa, blå väggar, ljust trägolv, ett undermonterad handfat och marmorbänkskiva
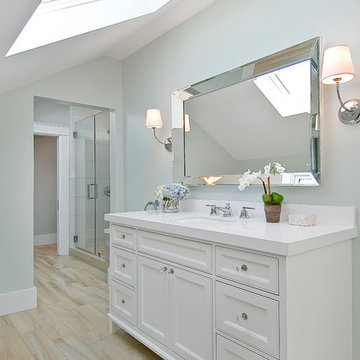
White, flush-inset vanity with beaded Sierra doors and drawers.
Idéer för mellanstora funkis badrum med dusch, med vita skåp, vita väggar, luckor med infälld panel, dusch med gångjärnsdörr, en dusch i en alkov, ljust trägolv, ett undermonterad handfat, bänkskiva i akrylsten och beiget golv
Idéer för mellanstora funkis badrum med dusch, med vita skåp, vita väggar, luckor med infälld panel, dusch med gångjärnsdörr, en dusch i en alkov, ljust trägolv, ett undermonterad handfat, bänkskiva i akrylsten och beiget golv
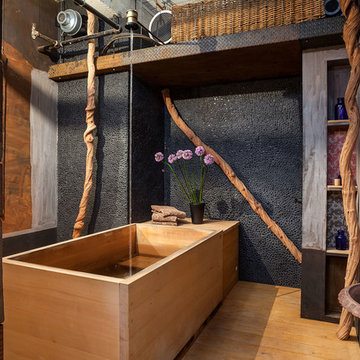
Idéer för industriella badrum, med ett japanskt badkar, en dusch/badkar-kombination, ljust trägolv, flerfärgade väggar och kakel i småsten
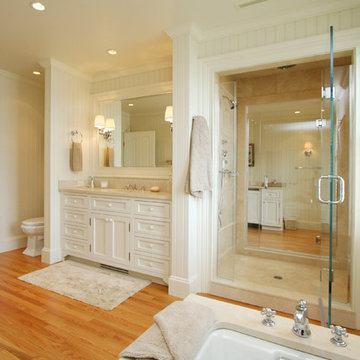
Greg Premru
Inspiration för mycket stora maritima en-suite badrum, med ett undermonterad handfat, vita skåp, granitbänkskiva, ett fristående badkar, en öppen dusch, en toalettstol med hel cisternkåpa, vita väggar, ljust trägolv och luckor med infälld panel
Inspiration för mycket stora maritima en-suite badrum, med ett undermonterad handfat, vita skåp, granitbänkskiva, ett fristående badkar, en öppen dusch, en toalettstol med hel cisternkåpa, vita väggar, ljust trägolv och luckor med infälld panel
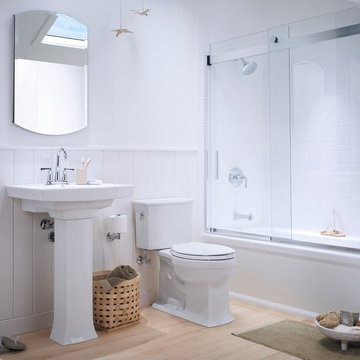
A long room is often tricky to furnish. But the layout of this bathroom maximizes floor space and functionality. Placing the toilet and sink on the same wall leaves a direct path to the shower and makes the room feel larger.
8 278 foton på badrum, med ljust trägolv
7
