7 672 foton på badrum, med ljust trägolv
Sortera efter:
Budget
Sortera efter:Populärt i dag
141 - 160 av 7 672 foton
Artikel 1 av 3
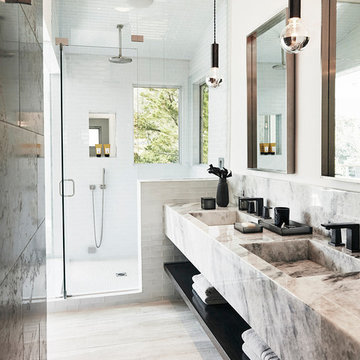
Custom stone double vanity. Tiled shower
Bild på ett mellanstort funkis grå grått en-suite badrum, med öppna hyllor, vit kakel, tunnelbanekakel, vita väggar, ett integrerad handfat, dusch med gångjärnsdörr, vita skåp, en öppen dusch, ljust trägolv och marmorbänkskiva
Bild på ett mellanstort funkis grå grått en-suite badrum, med öppna hyllor, vit kakel, tunnelbanekakel, vita väggar, ett integrerad handfat, dusch med gångjärnsdörr, vita skåp, en öppen dusch, ljust trägolv och marmorbänkskiva

Steam shower with Fireclay "Calcite" field tile with white oak cabinets and floor. Photo by Clark Dugger
Foto på ett mellanstort retro badrum med dusch, med skåp i shakerstil, skåp i ljust trä, en dusch i en alkov, en vägghängd toalettstol, vit kakel, keramikplattor, vita väggar, ljust trägolv, ett undermonterad handfat, bänkskiva i täljsten, gult golv och dusch med gångjärnsdörr
Foto på ett mellanstort retro badrum med dusch, med skåp i shakerstil, skåp i ljust trä, en dusch i en alkov, en vägghängd toalettstol, vit kakel, keramikplattor, vita väggar, ljust trägolv, ett undermonterad handfat, bänkskiva i täljsten, gult golv och dusch med gångjärnsdörr
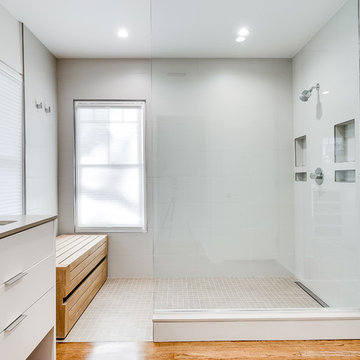
simple lines.....modern simplicity!
Bild på ett funkis badrum för barn, med grå kakel, keramikplattor, ljust trägolv och bänkskiva i kvartsit
Bild på ett funkis badrum för barn, med grå kakel, keramikplattor, ljust trägolv och bänkskiva i kvartsit

A second vanity replaced a bathtub in this Jack-and-Jill bathroom. A custom wood framed oval mirror hangs from the ceiling in front of the glass block window, creating the ideal lighting conditions to apply makeup in the daylight.
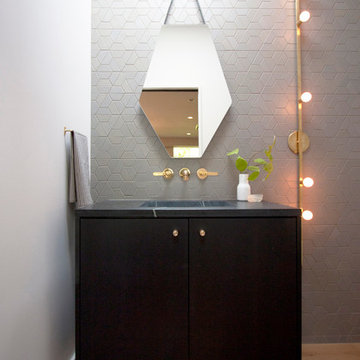
Idéer för ett modernt badrum, med släta luckor, svarta skåp, grå kakel, grå väggar, ljust trägolv, keramikplattor, bänkskiva i täljsten och ett integrerad handfat

Inspiration för ett mellanstort rustikt brun brunt badrum med dusch, med skåp i shakerstil, skåp i mellenmörkt trä, en dusch i en alkov, en toalettstol med separat cisternkåpa, brun kakel, keramikplattor, beige väggar, ljust trägolv, ett undermonterad handfat, bänkskiva i akrylsten, brunt golv och med dusch som är öppen
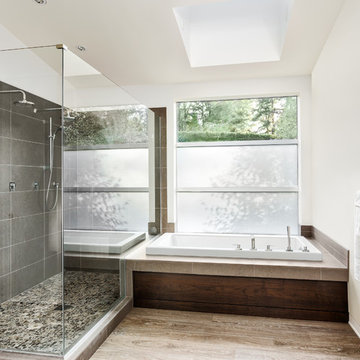
Foto på ett stort funkis en-suite badrum, med en jacuzzi, en dusch i en alkov, vita väggar, ljust trägolv, grå kakel, keramikplattor och dusch med gångjärnsdörr
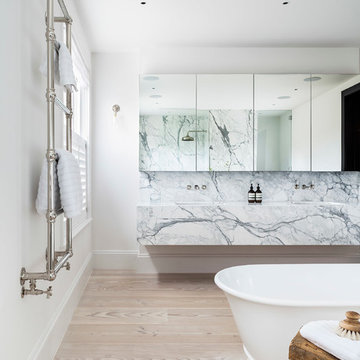
Inspiration för minimalistiska en-suite badrum, med ett fristående badkar, vit kakel, vita väggar, ljust trägolv, släta luckor, ett väggmonterat handfat, marmorbänkskiva och marmorkakel
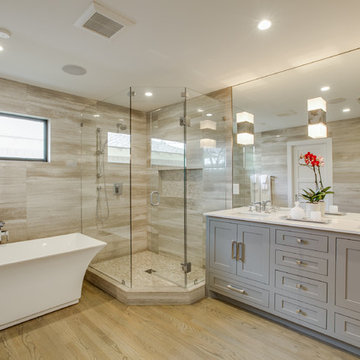
Shoot2Sell
Klassisk inredning av ett mellanstort en-suite badrum, med skåp i shakerstil, grå skåp, ett fristående badkar, en hörndusch, grå kakel, stenkakel, grå väggar, ljust trägolv, ett undermonterad handfat, bänkskiva i kvarts och dusch med gångjärnsdörr
Klassisk inredning av ett mellanstort en-suite badrum, med skåp i shakerstil, grå skåp, ett fristående badkar, en hörndusch, grå kakel, stenkakel, grå väggar, ljust trägolv, ett undermonterad handfat, bänkskiva i kvarts och dusch med gångjärnsdörr
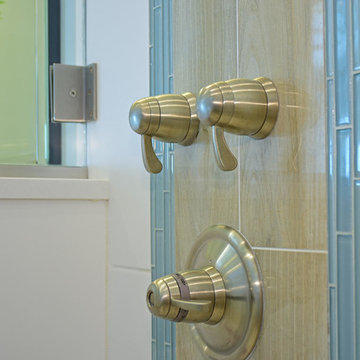
Photography by Tone Images. Home built by Gagne Construction. Finishes by Orange Moon Interiors.
Idéer för ett litet maritimt en-suite badrum, med ett undermonterad handfat, luckor med infälld panel, en hörndusch, en toalettstol med hel cisternkåpa, vit kakel, keramikplattor, blå väggar, ljust trägolv och bänkskiva i kvartsit
Idéer för ett litet maritimt en-suite badrum, med ett undermonterad handfat, luckor med infälld panel, en hörndusch, en toalettstol med hel cisternkåpa, vit kakel, keramikplattor, blå väggar, ljust trägolv och bänkskiva i kvartsit

This gorgeous two-story master bathroom features a spacious glass shower with bench, wide double vanity with custom cabinetry, a salvaged sliding barn door, and alcove for claw-foot tub. The barn door hides the walk in closet. The powder-room is separate from the rest of the bathroom. There are three interior windows in the space. Exposed beams add to the rustic farmhouse feel of this bright luxury bathroom.
Eric Roth
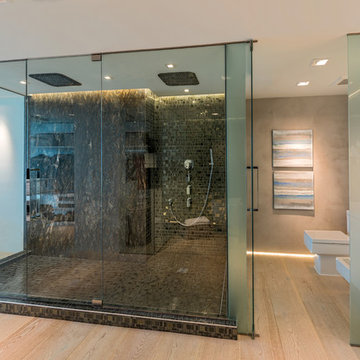
The open concept master ensuite exposes a
generous glassed-in shower with dramatic mosaic tile flowing from wall to floor.
Inspiration för ett stort funkis en-suite badrum, med ett undermonterad handfat, släta luckor, vita skåp, bänkskiva i kvarts, en dubbeldusch, en toalettstol med hel cisternkåpa, brun kakel, mosaik, beige väggar och ljust trägolv
Inspiration för ett stort funkis en-suite badrum, med ett undermonterad handfat, släta luckor, vita skåp, bänkskiva i kvarts, en dubbeldusch, en toalettstol med hel cisternkåpa, brun kakel, mosaik, beige väggar och ljust trägolv
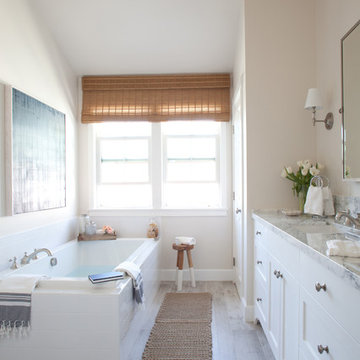
Amy Bartlam Photography
Bild på ett mellanstort lantligt en-suite badrum, med ett undermonterad handfat, skåp i shakerstil, vita skåp, marmorbänkskiva, vit kakel, keramikplattor, beige väggar, ljust trägolv och ett platsbyggt badkar
Bild på ett mellanstort lantligt en-suite badrum, med ett undermonterad handfat, skåp i shakerstil, vita skåp, marmorbänkskiva, vit kakel, keramikplattor, beige väggar, ljust trägolv och ett platsbyggt badkar

Greg Hadley Photography
Project Overview: This full house remodel included two and a half bathrooms, a master suite, kitchen, and exterior. On the initial visit to this Mt. Pleasant row-house in Washington DC, the clients expressed several goals to us. Our job was to convert the basement apartment into a guest suite, re-work the first floor kitchen, dining, and powder bathroom, and re-do the master suite to include a new bathroom. Like many Washington DC Row houses, the rear part of the house was cobbled together in a series of poor renovations. Between the two of them, the original brick rear wall and the load-bearing center wall split the rear of the house into three small rooms on each floor. Not only was the layout poor, but the rear part of the house was falling apart, breezy with no insulation, and poorly constructed.
Design and Layout: One of the reasons the clients hired Four Brothers as their design-build remodeling contractor was that they liked the designs in our remodeling portfolio. We entered the design phase with clear guidance from the clients – create an open floor plan. This was true for the basement, where we removed all walls creating a completely open space with the exception of a small water closet. This serves as a guest suite, where long-term visitors can stay with a sense of privacy. It has it’s own bathroom and kitchenette, as well as closets and a sleeping area. The design called for completely removing and re-building the rear of the house. This allowed us to take down the original rear brick wall and interior walls on the first and second floors. The first floor has the kitchen in the center of the house, with one tall wall of cabinetry and a kitchen island with seating in the center. A powder bathroom is on the other side of the house. The dining room moved to the rear of the house, with large doors opening onto a new deck. Also in the back, a floating staircase leads to a rear entrance. On the second floor, the entire back of the house was turned onto a master suite. One closet contains a washer and dryer. Clothes storage is in custom fabricated wardrobes, which flank an open concept bathroom. The bed area is in the back, with large windows across the whole rear of the house. The exterior was finished with a paneled rain-screen.
Style and Finishes: In all areas of the house, the clients chose contemporary finishes. The basement has more of an industrial look, with commercial light fixtures, exposed brick, open ceiling joists, and a stained concrete floor. Floating oak stairs lead from the back door to the kitchen/dining area, with a white bookshelf acting as the safety barrier at the stairs. The kitchen features white cabinets, and a white countertop, with a waterfall edge on the island. The original oak floors provide a warm background throughout. The second floor master suite bathroom is a uniform mosaic tile, and white wardrobes match a white vanity.
Construction and Final Product: This remodeling project had a very specific timeline, as the homeowners had rented a house to live in for six months. This meant that we had to work very quickly and efficiently, juggling the schedule to keep things moving. As is often the case in Washington DC, permitting took longer than expected. Winter weather played a role as well, forcing us to make up lost time in the last few months. By re-building a good portion of the house, we managed to include significant energy upgrades, with a well-insulated building envelope, and efficient heating and cooling system.

Idéer för ett stort modernt vit en-suite badrum, med luckor med infälld panel, grå skåp, ett fristående badkar, en hörndusch, en toalettstol med hel cisternkåpa, vit kakel, marmorkakel, vita väggar, ljust trägolv, ett undermonterad handfat, marmorbänkskiva, vitt golv och med dusch som är öppen

Photo Credit:
Aimée Mazzenga
Exempel på ett mellanstort modernt vit vitt badrum, med luckor med profilerade fronter, vita skåp, ett fristående badkar, våtrum, flerfärgad kakel, mosaik, vita väggar, ljust trägolv, ett nedsänkt handfat, kaklad bänkskiva, flerfärgat golv och dusch med gångjärnsdörr
Exempel på ett mellanstort modernt vit vitt badrum, med luckor med profilerade fronter, vita skåp, ett fristående badkar, våtrum, flerfärgad kakel, mosaik, vita väggar, ljust trägolv, ett nedsänkt handfat, kaklad bänkskiva, flerfärgat golv och dusch med gångjärnsdörr

Complete Bathroom Remodel;
- Demolition of old Bathroom.
- Installation of Shower Tile; Walls and Floors
- Installation of clear, glass Shower Door/Enclosure
- Installation of light, hardwood Flooring.
- Installation of Windows, Trim and Blinds.
- Fresh Paint to finish.
- All Carpentry, Plumbing, Electrical and Painting requirements per the remodeling project.

Inspiration för ett litet industriellt vit vitt badrum med dusch, med luckor med profilerade fronter, vita skåp, en dusch i en alkov, en vägghängd toalettstol, grön kakel, mosaik, vita väggar, ljust trägolv, ett undermonterad handfat, beiget golv och dusch med gångjärnsdörr

Bild på ett mellanstort funkis vit vitt badrum för barn, med luckor med profilerade fronter, blå skåp, en dusch i en alkov, blå kakel, keramikplattor, blå väggar, ljust trägolv, ett nedsänkt handfat, marmorbänkskiva, brunt golv och dusch med gångjärnsdörr

A contemporary black and white guest bathroom with a pop of gold is striking and stunning. The high design will impress your guests. Floating matte black shake cabinet makes the bathroom pop even more off set by the pearl fantasy granite counter top make this a bold yet timeless design.
7 672 foton på badrum, med ljust trägolv
8
