1 538 foton på badrum, med ljust trägolv
Sortera efter:
Budget
Sortera efter:Populärt i dag
121 - 140 av 1 538 foton
Artikel 1 av 3
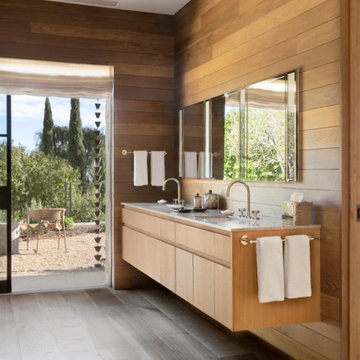
Inspiration för mellanstora moderna grått en-suite badrum, med släta luckor, skåp i ljust trä, ljust trägolv och marmorbänkskiva
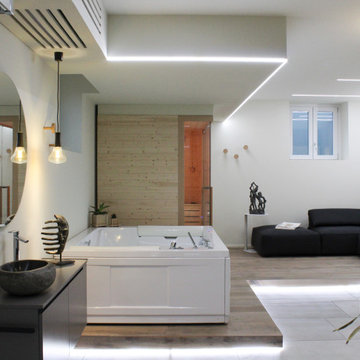
la spa si presenta come un grande open space che accoglie zona relax, sauna, vasca idromassaggio, zona lavabo, bagno e guardaroba. I colori sono tenui per le pareti e si gioca nei contrasti per arredi e complementi. Protagonista è anche la luce: tagli luminosi delimitano le aree e guidano al percorso di accesso. Il legno nelle sue sfumature è protagonista nella pedana, che accoglie la zona relax, e nella sauna con vetrata angolare.
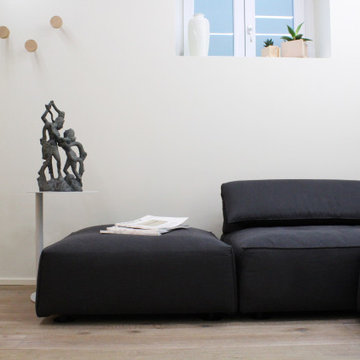
La pedana in legno ospita un grande divano angolare con pouf. Gli schienali regolabili in altezza offrono grande comfort e il pouf, posizionato nella parte centrale, trasforma il divano in un grande quadrato morbido. I tagli luminosi, realizzati attraverso l'inserimento di profili led tra parete e soffitto, arredano e creano un bellissimo gioco di ombre. Le lanterne ospitano le candele profumate che, una volta accese, diffondono luce calda e fanno atmosfera.

Idéer för stora maritima toaletter, med svarta skåp, en toalettstol med hel cisternkåpa, vita väggar, ljust trägolv, ett väggmonterat handfat och brunt golv
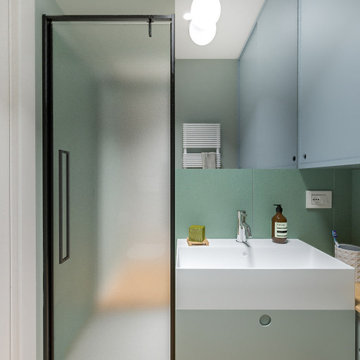
Liadesign
Foto på ett litet funkis badrum med dusch, med släta luckor, gröna skåp, en kantlös dusch, en vägghängd toalettstol, flerfärgad kakel, porslinskakel, flerfärgade väggar, ljust trägolv, ett fristående handfat och dusch med gångjärnsdörr
Foto på ett litet funkis badrum med dusch, med släta luckor, gröna skåp, en kantlös dusch, en vägghängd toalettstol, flerfärgad kakel, porslinskakel, flerfärgade väggar, ljust trägolv, ett fristående handfat och dusch med gångjärnsdörr

Step into the luxurious ambiance of the downstairs powder room, where opulence meets sophistication in a stunning display of modern design.
The focal point of the room is the sleek and elegant vanity, crafted from rich wood and topped with a luxurious marble countertop. The vanity exudes timeless charm with its clean lines and exquisite craftsmanship, offering both style and functionality.
Above the vanity, a large mirror with a slim metal frame reflects the room's beauty and adds a sense of depth and spaciousness. The mirror's minimalist design complements the overall aesthetic of the powder room, enhancing its contemporary allure.
Soft, ambient lighting bathes the room in a warm glow, creating a serene and inviting atmosphere. A statement pendant light hangs from the ceiling, casting a soft and diffused light that adds to the room's luxurious ambiance.
This powder room is more than just a functional space; it's a sanctuary of indulgence and relaxation, where every detail is meticulously curated to create a truly unforgettable experience. Welcome to a world of refined elegance and modern luxury.
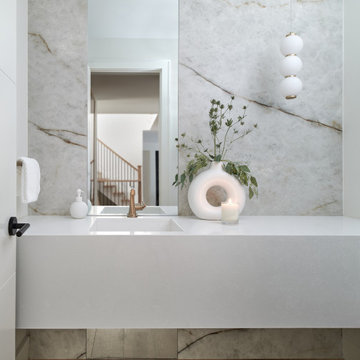
Foto på ett litet funkis vit toalett, med vita skåp, en vägghängd toalettstol, vita väggar, ljust trägolv och gult golv

The very large master bedroom and en-suite is created by combining two former large rooms.
The new space available offers the opportunity to create an original layout where a cube pod separate bedroom and bathroom areas in an open plan layout. The pod, treated with luxurious morrocan Tadelakt plaster houses the walk-in wardrobe as well as the shower and the toilet.
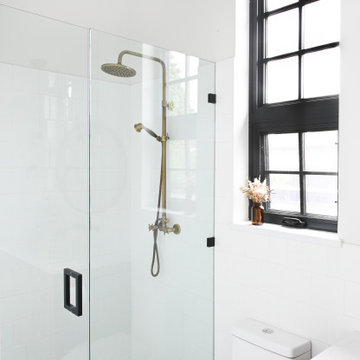
This North Vancouver Laneway home highlights a thoughtful floorplan to utilize its small square footage along with materials that added character while highlighting the beautiful architectural elements that draw your attention up towards the ceiling.
Build: Revel Built Construction
Interior Design: Rebecca Foster
Architecture: Architrix
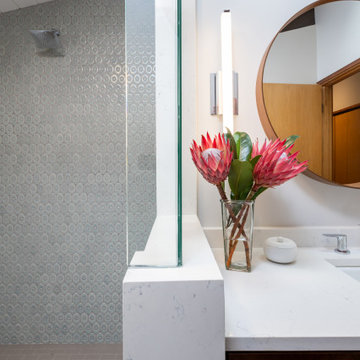
Foto på ett litet 60 tals vit badrum, med släta luckor, bruna skåp, en toalettstol med hel cisternkåpa, grå kakel, porslinskakel, grå väggar, ljust trägolv, ett undermonterad handfat, bänkskiva i kvarts, beiget golv och dusch med gångjärnsdörr
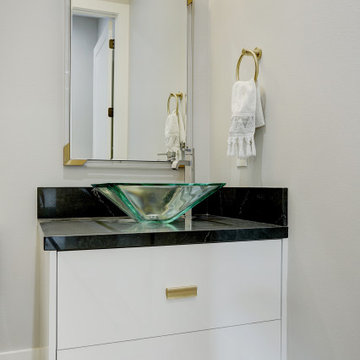
Beautiful powder bath with gold finishes.
Idéer för ett mellanstort modernt svart toalett, med släta luckor, vita skåp, grå väggar, ett fristående handfat, beiget golv, en toalettstol med hel cisternkåpa, ljust trägolv och bänkskiva i kvarts
Idéer för ett mellanstort modernt svart toalett, med släta luckor, vita skåp, grå väggar, ett fristående handfat, beiget golv, en toalettstol med hel cisternkåpa, ljust trägolv och bänkskiva i kvarts

Exempel på ett mellanstort modernt vit vitt badrum med dusch, med vita skåp, våtrum, en vägghängd toalettstol, blå kakel, bruna väggar, ljust trägolv, ett fristående handfat och dusch med gångjärnsdörr
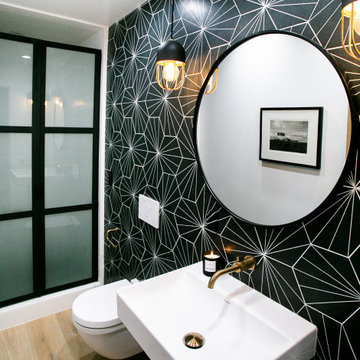
Powder Room Remodel
Foto på ett mellanstort funkis grå badrum med dusch, med släta luckor, skåp i ljust trä, en kantlös dusch, en vägghängd toalettstol, grå kakel, porslinskakel, vita väggar, ljust trägolv, ett väggmonterat handfat, bänkskiva i betong och beiget golv
Foto på ett mellanstort funkis grå badrum med dusch, med släta luckor, skåp i ljust trä, en kantlös dusch, en vägghängd toalettstol, grå kakel, porslinskakel, vita väggar, ljust trägolv, ett väggmonterat handfat, bänkskiva i betong och beiget golv
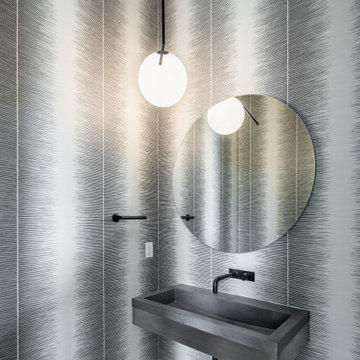
Cole & Sons Wallpaper
Floss Lighting
Native Trails Sink
Custom Mirror
7" engineered french oak flooring
California Faucets
Flush base boards
Inredning av ett modernt mellanstort grå grått badrum med dusch, med öppna hyllor, grå skåp, en toalettstol med separat cisternkåpa, ljust trägolv, ett väggmonterat handfat, bänkskiva i betong och brunt golv
Inredning av ett modernt mellanstort grå grått badrum med dusch, med öppna hyllor, grå skåp, en toalettstol med separat cisternkåpa, ljust trägolv, ett väggmonterat handfat, bänkskiva i betong och brunt golv
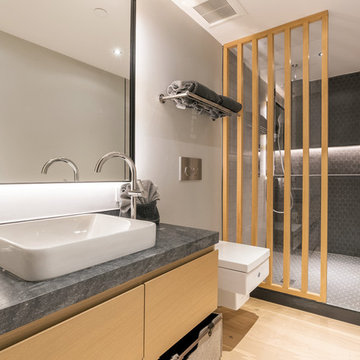
An open bathroom full of straight lines and solid colors of gray, white, and wood, which makes it minimalist and modern. The wall backlighting adds illuminance to the shower area, while the large and frameless mirror makes the room look huge and spacious.
Built by ULFBUILT. Contact us today to learn more.
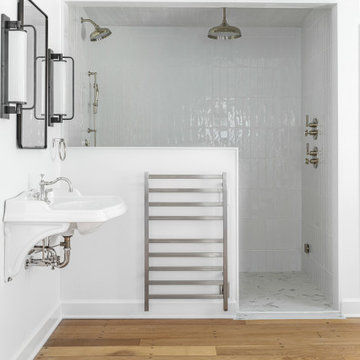
Klassisk inredning av ett en-suite badrum, med ett fristående badkar, en dusch i en alkov, vita väggar, ljust trägolv och med dusch som är öppen
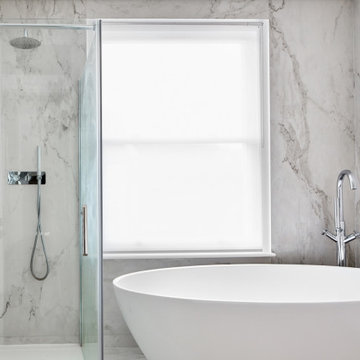
Contemporary bath with use of marble, wooden floor and cracked tiles.
Foto på ett mellanstort funkis vit badrum för barn, med vita skåp, ett fristående badkar, en öppen dusch, en vägghängd toalettstol, vit kakel, marmorkakel, vita väggar, ljust trägolv, ett integrerad handfat, brunt golv och dusch med gångjärnsdörr
Foto på ett mellanstort funkis vit badrum för barn, med vita skåp, ett fristående badkar, en öppen dusch, en vägghängd toalettstol, vit kakel, marmorkakel, vita väggar, ljust trägolv, ett integrerad handfat, brunt golv och dusch med gångjärnsdörr
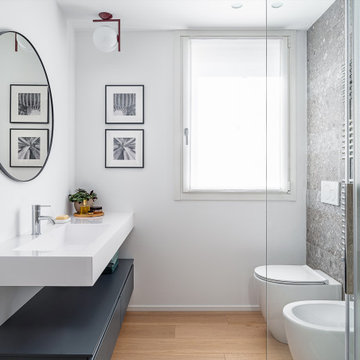
Inspiration för moderna badrum, med en hörndusch, vita väggar, ljust trägolv, ett avlångt handfat och beiget golv
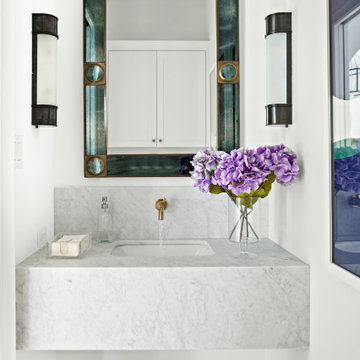
Classic, timeless and ideally positioned on a sprawling corner lot set high above the street, discover this designer dream home by Jessica Koltun. The blend of traditional architecture and contemporary finishes evokes feelings of warmth while understated elegance remains constant throughout this Midway Hollow masterpiece unlike no other. This extraordinary home is at the pinnacle of prestige and lifestyle with a convenient address to all that Dallas has to offer.
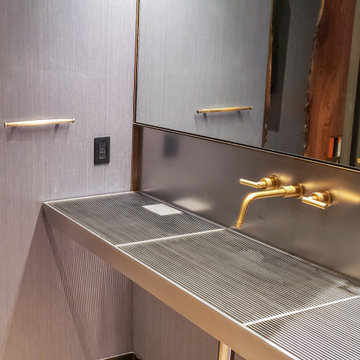
The Powder Grate Sink and Vanity are made of a sleek stainless steel, creating an industrial look in this sophisticated powder room. The vanity features a built in trash bin and formed sink with cross breaks. Grates are removable for convenient cleaning. Brass elements add a touch of warmth, including the sink faucet and sconce lining the top of the mirror. LED lights line the mirror and privacy wall for a sophisticated glow.
1 538 foton på badrum, med ljust trägolv
7
