249 foton på badrum, med luckor med glaspanel och brun kakel
Sortera efter:
Budget
Sortera efter:Populärt i dag
141 - 160 av 249 foton
Artikel 1 av 3
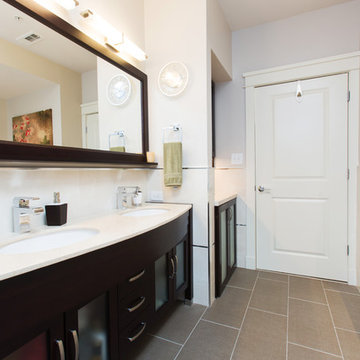
Laura Negri Photography
Idéer för mellanstora funkis en-suite badrum, med ett undermonterad handfat, luckor med glaspanel, skåp i mörkt trä, bänkskiva i kalksten, ett platsbyggt badkar, brun kakel, porslinskakel och klinkergolv i porslin
Idéer för mellanstora funkis en-suite badrum, med ett undermonterad handfat, luckor med glaspanel, skåp i mörkt trä, bänkskiva i kalksten, ett platsbyggt badkar, brun kakel, porslinskakel och klinkergolv i porslin
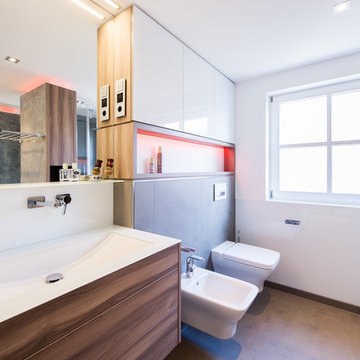
Sanieren + Gestalten einer DHH, Bereiche: wohnen, Bad, Schlafen, J.Lübcke
Inspiration för ett litet funkis en-suite badrum, med ett undermonterad handfat, luckor med glaspanel, skåp i mörkt trä, bänkskiva i glas, ett hörnbadkar, en kantlös dusch, en vägghängd toalettstol, brun kakel, keramikplattor, flerfärgade väggar och klinkergolv i keramik
Inspiration för ett litet funkis en-suite badrum, med ett undermonterad handfat, luckor med glaspanel, skåp i mörkt trä, bänkskiva i glas, ett hörnbadkar, en kantlös dusch, en vägghängd toalettstol, brun kakel, keramikplattor, flerfärgade väggar och klinkergolv i keramik
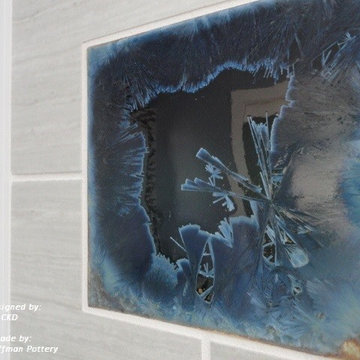
The custom made vessels and the accent tiles were the inspiration for this bathroom. These pieces were custom made by the artist, Samuel L. Hoffman, a potter, based on our specifications, color and inspiration. The detail on the front of the vessels represents the perfect wave to be out in the ocean surfing! My client wanted an ocean/sea feel for his master bathroom and blue was his color of choice. The crystals in the accent tiles, makes the perfect representation of the deep sea with a beautiful perfect dark blue to match the outside of the vessels. The rest of the materials were carefully chosen to help bring the sea feel to it - the rocks, the wood planks and the "sea salt" wall tile. Each accent tile was specifically placed to balance the bathroom. The sink wall was carefully tailored - we remove some of the white liners and inserted glass blue liners strategically to bring the blue to the wall without taking over the vessels. The shower has a trench drain and is curbless to allow for a clean smooth shower floor. Bathroom has all the contemporary amenities my client was looking for!
Designed by: Olga Sacasa, CKD
Interior designer
Vessels & accent tiles custom made by:
Samuel L. Hoffman Pottery
Construction done by: Jeffrey V. Silva of Silva Bros Construction
Extension undertaken by Smith & Sons Renovations & Extensions Beaconsfield
Foto på ett mellanstort funkis en-suite badrum, med luckor med glaspanel, vita skåp, bänkskiva i kvarts, ett badkar med tassar, en hörndusch och brun kakel
Foto på ett mellanstort funkis en-suite badrum, med luckor med glaspanel, vita skåp, bänkskiva i kvarts, ett badkar med tassar, en hörndusch och brun kakel
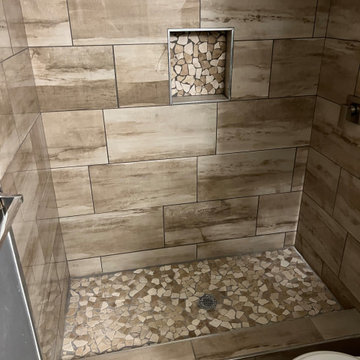
Customer had previously a bathtub setup. We removed and installed custom tiles, Niche and floors. The customer picked out the design.
Work in-progress photo
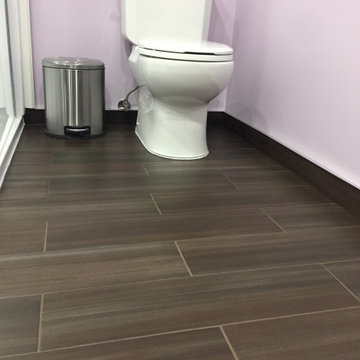
Crisp paint lines between the pair !
On the opposing side seen floating vanity & side cabinet !
Matching floor tile border of 4" with chrome edging to complete the shic look for these ladies !
Flat straight tile lines throughout entire flooring
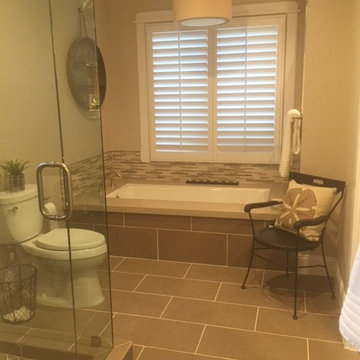
Complete Bathroom Remodel. Updated all surfaces, flooring, new wall and trim paint color, new toilet, wall re texturizing, new faucets and shower glass. Glass mosaic backsplash.
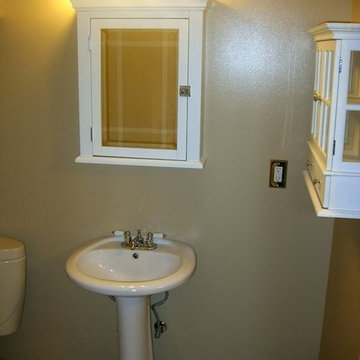
Klassisk inredning av ett litet badrum, med luckor med glaspanel, vita skåp, brun kakel, beige väggar och ett piedestal handfat
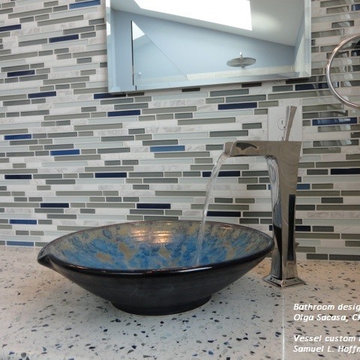
The custom made vessels and the accent tiles were the inspiration for this bathroom. These pieces were custom made by the artist, Samuel L. Hoffman, a potter, based on our specifications, color and inspiration. The detail on the front of the vessels represents the perfect wave to be out in the ocean surfing! My client wanted an ocean/sea feel for his master bathroom and blue was his color of choice. The crystals in the accent tiles, makes the perfect representation of the deep sea with a beautiful perfect dark blue to match the outside of the vessels. The rest of the materials were carefully chosen to help bring the sea feel to it - the rocks, the wood planks and the "sea salt" wall tile. Each accent tile was specifically placed to balance the bathroom. The sink wall was carefully tailored - we remove some of the white liners and inserted glass blue liners strategically to bring the blue to the wall without taking over the vessels. The shower has a trench drain and is curbless to allow for a clean smooth shower floor. Bathroom has all the contemporary amenities my client was looking for!
Designed by: Olga Sacasa, CKD
Interior designer
Vessels & accent tiles custom made by:
Samuel L. Hoffman Pottery
Construction done by: Jeffrey V. Silva of Silva Bros Construction
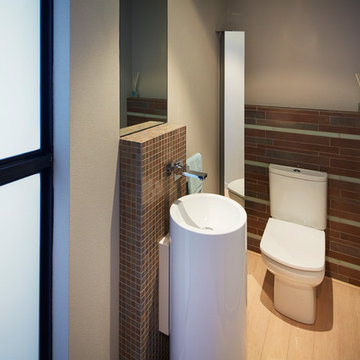
Ron Tann
Inspiration för ett mellanstort funkis toalett, med ett piedestal handfat, luckor med glaspanel, en toalettstol med hel cisternkåpa, mosaik, beige väggar och brun kakel
Inspiration för ett mellanstort funkis toalett, med ett piedestal handfat, luckor med glaspanel, en toalettstol med hel cisternkåpa, mosaik, beige väggar och brun kakel
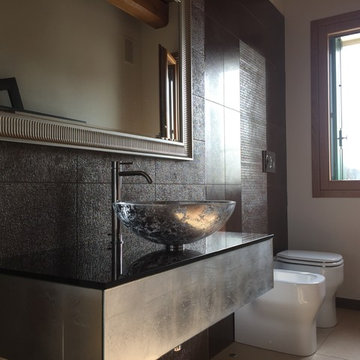
La stanza da bagno realizzata è caratterizzato da una coniugazione del lavabo in vetro con effetto argento/bronzo ed il rivestimento con la stessa colorazione.
Il bagno di piccole dimensioni è un bagno per accogliere gli ospiti dei proprietari. La lucentezza unita alla semplicità degli elementi è una caratteristica di questa ristrutturazione
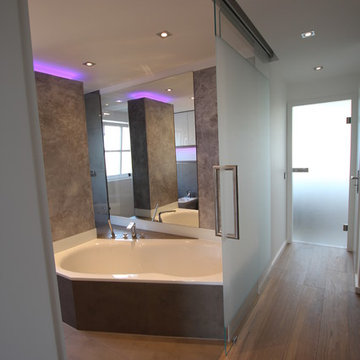
Sanieren + Gestalten einer DHH, Bereiche: wohnen, Bad, Schlafen,J.Lübcke
Bild på ett litet funkis en-suite badrum, med ett undermonterad handfat, luckor med glaspanel, skåp i mörkt trä, bänkskiva i glas, ett hörnbadkar, en kantlös dusch, en vägghängd toalettstol, brun kakel, keramikplattor, flerfärgade väggar och klinkergolv i keramik
Bild på ett litet funkis en-suite badrum, med ett undermonterad handfat, luckor med glaspanel, skåp i mörkt trä, bänkskiva i glas, ett hörnbadkar, en kantlös dusch, en vägghängd toalettstol, brun kakel, keramikplattor, flerfärgade väggar och klinkergolv i keramik
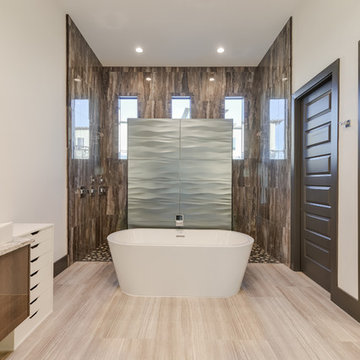
Two story Modern House locate it in Cresta Bella San Antonio, Texas
with amazing hill country and downtown views, house was
design by OSCAR E FLORES DESIGN STUDIO
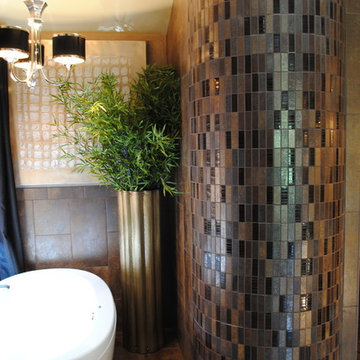
Inredning av ett modernt mellanstort en-suite badrum, med luckor med glaspanel, svarta skåp, ett fristående badkar, en öppen dusch, beige kakel, svart kakel, blå kakel, brun kakel, glaskakel, beige väggar, klinkergolv i keramik, ett fristående handfat och marmorbänkskiva
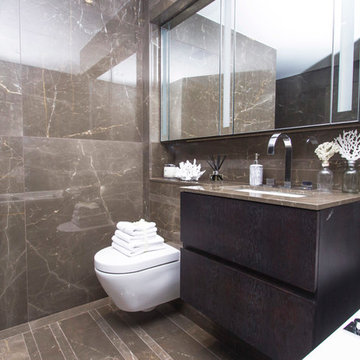
Roman Altuhovs
Exempel på ett stort modernt en-suite badrum, med luckor med glaspanel, skåp i mörkt trä, ett platsbyggt badkar, en öppen dusch, en vägghängd toalettstol, brun kakel, bruna väggar, marmorgolv, ett nedsänkt handfat och marmorbänkskiva
Exempel på ett stort modernt en-suite badrum, med luckor med glaspanel, skåp i mörkt trä, ett platsbyggt badkar, en öppen dusch, en vägghängd toalettstol, brun kakel, bruna väggar, marmorgolv, ett nedsänkt handfat och marmorbänkskiva
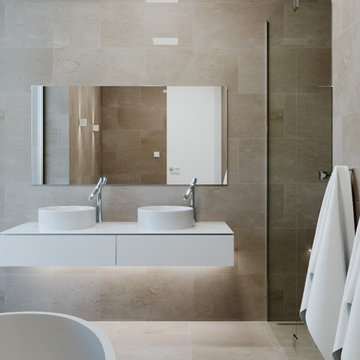
Exempel på ett litet modernt vit vitt badrum för barn, med luckor med glaspanel, ett fristående badkar, våtrum, brun kakel, stenhäll, travertin golv, ett integrerad handfat, bänkskiva i rostfritt stål, brunt golv och dusch med gångjärnsdörr
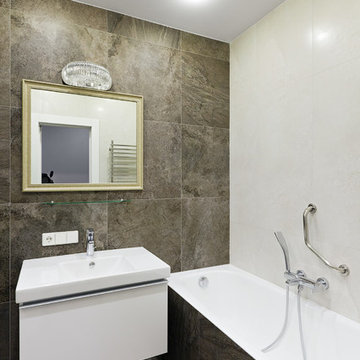
Заказчик: Ольга, маркетолог
Площадь квартиры – 66 м2
Дом: новостройка монолитно-каркасного типа в центре Минска
Количество комнат - 2
Автор: Алёна Ерашевич
Реализация: Илья Ерашевич
Фотограф: Егор Пясковский
2014 год
«Новая квартира - новая жизнь. В ней должно быть светло и уютно», – однозначно обозначила свои пожелания Ольга на первой встрече. И мы следовали этим словам во всем. Начиная от ремонтных работ, заканчивая дизайнерскими решениями. Пространство получилось легким и воздушным. Мы отказались от так называемых музейных уголков, где на ограниченной территории теснятся многочисленные арт-объекты или семейные реликвии. Интерьер наполнен, но не перегружен знаковыми объектами. Это приемы балансирует пространство и как бы растягивают его. Ощущение тепла создается благодаря натуральным тонам, которые оттеняют доминирующий белый.
Что было сделано?
Квартира свободной планировки расположена в новостройке. Мы приступили к работе еще на этапе разработки планировочного решения. Затем наша студия реализовала полный цикл работ - от ремонта до декорирования интерьера.
сделана вся электрика и сантехника
проект интерьера, реализация с полным авторским сопровождением
выровнены и покрашены стены
потолок выровнен при помощи гипсокартона.
пол облицован плиткой
установлена система подогрева пола
Интерьерные решения
подбор мебели, аксессуаров, текстиля, всего вплоть до цветочных горшков и книг
яркая деталь гостиной - декоративное панно, выполненное в технике горячего батика. Автор работы - художник Татьяна Фомина.
кухня - изготовлена на заказ в Минске. Материал - крашеный МДФ
оснащение санузлов - сантехника и плитка из магазинов сети “Сквирел”.
электроустановочные - Jung
диван и кресло в гостиной - Kler (Германия)
тумба под ТВ, столик привезены под заказ из Литвы
стол обеденный и стулья привезены под заказ из Италии
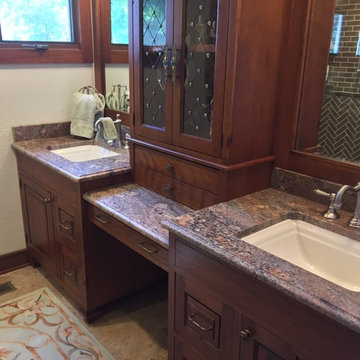
This project started as an outdated, detached condo in Kenmure Country Club. The owners live elsewhere but wanted to renovate in preparation for retirement. The floor plan was opened up so the kitchen, dining and living spaces could be connected for entertaining and family time. Every surface was updated including wire-brushing the oak floors to look hand scraped.
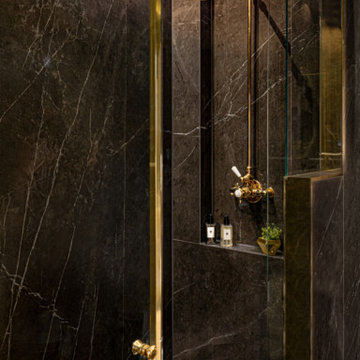
Extensive redesign and refurbishment of a luxurious residence in the heart of exclusive Penarth. Di Oro Interiors was commissioned to design the interiors and decorative scheme for this vast property. The brief was to create a glamorous and functional family home befitting of our client’s refined taste. Di Oro Interiors specified internal finishes, bespoke furniture and soft furnishings for this elegant townhouse. Luxurious materials and finishes were chosen for all the bathrooms, bedrooms and living areas soon to be photographed in the new year.
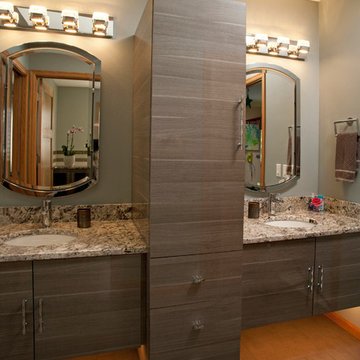
Custom Designed Floating Vanities with Tall Linen Cabinet.
Inredning av ett modernt stort badrum för barn, med luckor med glaspanel, grå skåp, ett badkar i en alkov, en dusch i en alkov, brun kakel, glaskakel, grå väggar, klinkergolv i porslin, ett undermonterad handfat och granitbänkskiva
Inredning av ett modernt stort badrum för barn, med luckor med glaspanel, grå skåp, ett badkar i en alkov, en dusch i en alkov, brun kakel, glaskakel, grå väggar, klinkergolv i porslin, ett undermonterad handfat och granitbänkskiva
249 foton på badrum, med luckor med glaspanel och brun kakel
8
