323 foton på badrum, med luckor med glaspanel och brunt golv
Sortera efter:
Budget
Sortera efter:Populärt i dag
21 - 40 av 323 foton
Artikel 1 av 3
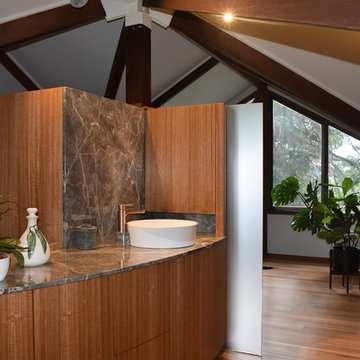
Curved vanity top and cupboards.
Exempel på ett mellanstort modernt brun brunt badrum, med luckor med glaspanel, skåp i mellenmörkt trä, en öppen dusch, en toalettstol med hel cisternkåpa, flerfärgad kakel, flerfärgade väggar, mellanmörkt trägolv, ett nedsänkt handfat, marmorbänkskiva, brunt golv och med dusch som är öppen
Exempel på ett mellanstort modernt brun brunt badrum, med luckor med glaspanel, skåp i mellenmörkt trä, en öppen dusch, en toalettstol med hel cisternkåpa, flerfärgad kakel, flerfärgade väggar, mellanmörkt trägolv, ett nedsänkt handfat, marmorbänkskiva, brunt golv och med dusch som är öppen
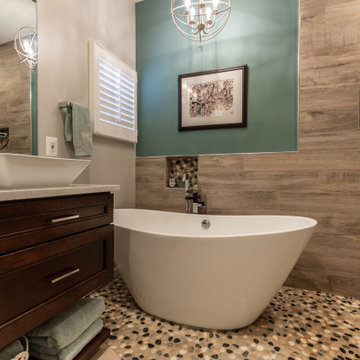
This four-story townhome in the heart of old town Alexandria, was recently purchased by a family of four.
The outdated galley kitchen with confined spaces, lack of powder room on main level, dropped down ceiling, partition walls, small bathrooms, and the main level laundry were a few of the deficiencies this family wanted to resolve before moving in.
Starting with the top floor, we converted a small bedroom into a master suite, which has an outdoor deck with beautiful view of old town. We reconfigured the space to create a walk-in closet and another separate closet.
We took some space from the old closet and enlarged the master bath to include a bathtub and a walk-in shower. Double floating vanities and hidden toilet space were also added.
The addition of lighting and glass transoms allows light into staircase leading to the lower level.
On the third level is the perfect space for a girl’s bedroom. A new bathroom with walk-in shower and added space from hallway makes it possible to share this bathroom.
A stackable laundry space was added to the hallway, a few steps away from a new study with built in bookcase, French doors, and matching hardwood floors.
The main level was totally revamped. The walls were taken down, floors got built up to add extra insulation, new wide plank hardwood installed throughout, ceiling raised, and a new HVAC was added for three levels.
The storage closet under the steps was converted to a main level powder room, by relocating the electrical panel.
The new kitchen includes a large island with new plumbing for sink, dishwasher, and lots of storage placed in the center of this open kitchen. The south wall is complete with floor to ceiling cabinetry including a home for a new cooktop and stainless-steel range hood, covered with glass tile backsplash.
The dining room wall was taken down to combine the adjacent area with kitchen. The kitchen includes butler style cabinetry, wine fridge and glass cabinets for display. The old living room fireplace was torn down and revamped with a gas fireplace wrapped in stone.
Built-ins added on both ends of the living room gives floor to ceiling space provides ample display space for art. Plenty of lighting fixtures such as led lights, sconces and ceiling fans make this an immaculate remodel.
We added brick veneer on east wall to replicate the historic old character of old town homes.
The open floor plan with seamless wood floor and central kitchen has added warmth and with a desirable entertaining space.
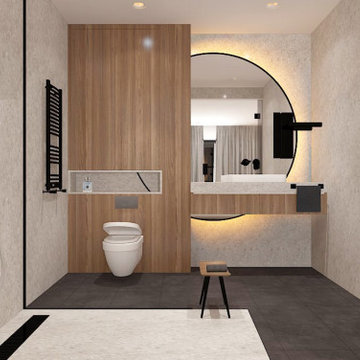
this is the main bathroom of the apartment
Foto på ett litet funkis brun en-suite badrum, med luckor med glaspanel, beige skåp, ett platsbyggt badkar, en hörndusch, en toalettstol med hel cisternkåpa, brun kakel, marmorkakel, bruna väggar, betonggolv, ett nedsänkt handfat, träbänkskiva, brunt golv och dusch med skjutdörr
Foto på ett litet funkis brun en-suite badrum, med luckor med glaspanel, beige skåp, ett platsbyggt badkar, en hörndusch, en toalettstol med hel cisternkåpa, brun kakel, marmorkakel, bruna väggar, betonggolv, ett nedsänkt handfat, träbänkskiva, brunt golv och dusch med skjutdörr
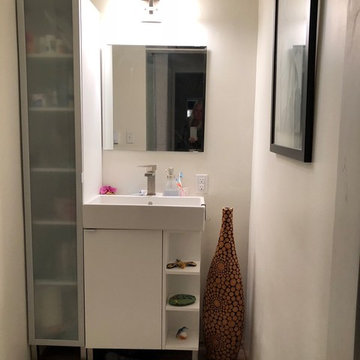
The new bath vanity is bright and all new fixtures and fittings. Small yet very functional space.
Inspiration för små moderna badrum med dusch, med luckor med glaspanel, vita skåp, ett badkar i en alkov, en dusch i en alkov, en toalettstol med hel cisternkåpa, vita väggar, mellanmörkt trägolv, ett integrerad handfat, brunt golv och med dusch som är öppen
Inspiration för små moderna badrum med dusch, med luckor med glaspanel, vita skåp, ett badkar i en alkov, en dusch i en alkov, en toalettstol med hel cisternkåpa, vita väggar, mellanmörkt trägolv, ett integrerad handfat, brunt golv och med dusch som är öppen
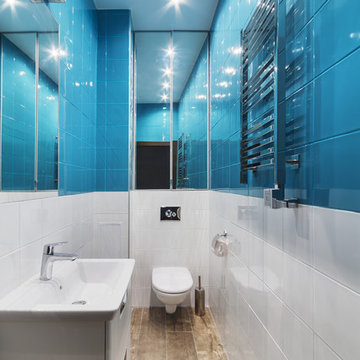
Modern inredning av ett mellanstort toalett, med en vägghängd toalettstol, blå kakel, vit kakel, luckor med glaspanel, vita skåp, stenkakel, vita väggar, klinkergolv i porslin, ett väggmonterat handfat och brunt golv
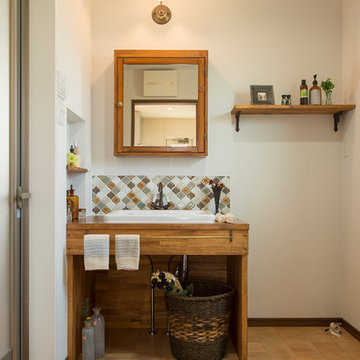
新築なのにどこか懐かしい雰囲気のお家。
かわいくなり過ぎないように落ち着いたブラウンで統一しました。
雑貨屋さんのようなLDK、かわいいタイルの洗面台など働くママが笑顔になるお家です。
Bild på ett medelhavsstil toalett, med luckor med glaspanel, vita väggar, klinkergolv i terrakotta och brunt golv
Bild på ett medelhavsstil toalett, med luckor med glaspanel, vita väggar, klinkergolv i terrakotta och brunt golv
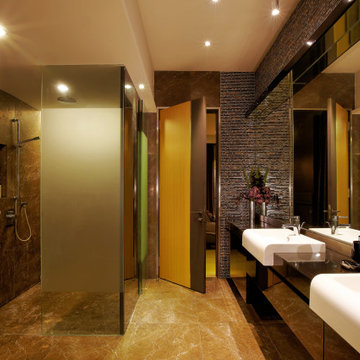
Master ensuite matches the mood of the master bedroom, continuing through with the rich browns and auberine colour scheme. The toilet and shower area are separated by a screened balcony full of plants.
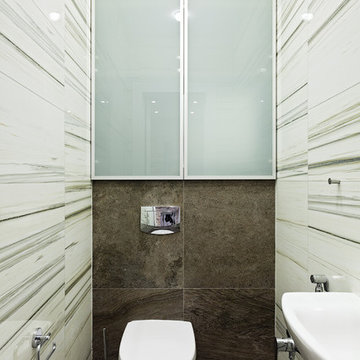
Заказчик: Ольга, маркетолог
Площадь квартиры – 66 м2
Дом: новостройка монолитно-каркасного типа в центре Минска
Количество комнат - 2
Автор: Алёна Ерашевич
Реализация: Илья Ерашевич
Фотограф: Егор Пясковский
2014 год
«Новая квартира - новая жизнь. В ней должно быть светло и уютно», – однозначно обозначила свои пожелания Ольга на первой встрече. И мы следовали этим словам во всем. Начиная от ремонтных работ, заканчивая дизайнерскими решениями. Пространство получилось легким и воздушным. Мы отказались от так называемых музейных уголков, где на ограниченной территории теснятся многочисленные арт-объекты или семейные реликвии. Интерьер наполнен, но не перегружен знаковыми объектами. Это приемы балансирует пространство и как бы растягивают его. Ощущение тепла создается благодаря натуральным тонам, которые оттеняют доминирующий белый.
Что было сделано?
Квартира свободной планировки расположена в новостройке. Мы приступили к работе еще на этапе разработки планировочного решения. Затем наша студия реализовала полный цикл работ - от ремонта до декорирования интерьера.
сделана вся электрика и сантехника
проект интерьера, реализация с полным авторским сопровождением
выровнены и покрашены стены
потолок выровнен при помощи гипсокартона.
пол облицован плиткой
установлена система подогрева пола
Интерьерные решения
подбор мебели, аксессуаров, текстиля, всего вплоть до цветочных горшков и книг
яркая деталь гостиной - декоративное панно, выполненное в технике горячего батика. Автор работы - художник Татьяна Фомина.
кухня - изготовлена на заказ в Минске. Материал - крашеный МДФ
оснащение санузлов - сантехника и плитка из магазинов сети “Сквирел”.
электроустановочные - Jung
диван и кресло в гостиной - Kler (Германия)
тумба под ТВ, столик привезены под заказ из Литвы
стол обеденный и стулья привезены под заказ из Италии
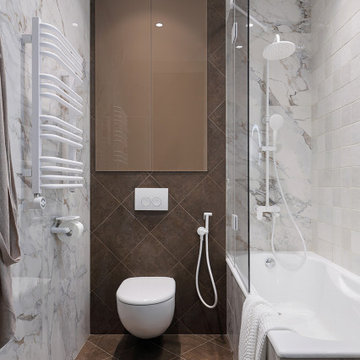
Foto på ett litet funkis en-suite badrum, med luckor med glaspanel, bruna skåp, ett undermonterat badkar, en dusch/badkar-kombination, en vägghängd toalettstol, vit kakel, porslinskakel, vita väggar, klinkergolv i porslin, ett väggmonterat handfat, brunt golv och dusch med duschdraperi
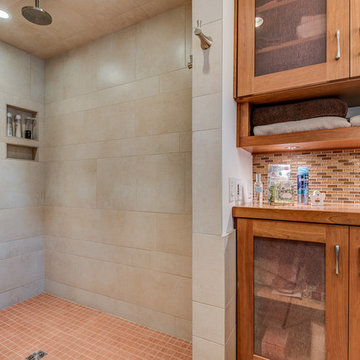
Walk in ceiling high tile shower with duel brush nickel showerhead and brush nickel raincan. Custom shower niches allow for storage.
Buras Photography
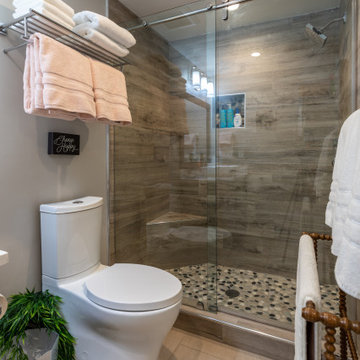
This four-story townhome in the heart of old town Alexandria, was recently purchased by a family of four.
The outdated galley kitchen with confined spaces, lack of powder room on main level, dropped down ceiling, partition walls, small bathrooms, and the main level laundry were a few of the deficiencies this family wanted to resolve before moving in.
Starting with the top floor, we converted a small bedroom into a master suite, which has an outdoor deck with beautiful view of old town. We reconfigured the space to create a walk-in closet and another separate closet.
We took some space from the old closet and enlarged the master bath to include a bathtub and a walk-in shower. Double floating vanities and hidden toilet space were also added.
The addition of lighting and glass transoms allows light into staircase leading to the lower level.
On the third level is the perfect space for a girl’s bedroom. A new bathroom with walk-in shower and added space from hallway makes it possible to share this bathroom.
A stackable laundry space was added to the hallway, a few steps away from a new study with built in bookcase, French doors, and matching hardwood floors.
The main level was totally revamped. The walls were taken down, floors got built up to add extra insulation, new wide plank hardwood installed throughout, ceiling raised, and a new HVAC was added for three levels.
The storage closet under the steps was converted to a main level powder room, by relocating the electrical panel.
The new kitchen includes a large island with new plumbing for sink, dishwasher, and lots of storage placed in the center of this open kitchen. The south wall is complete with floor to ceiling cabinetry including a home for a new cooktop and stainless-steel range hood, covered with glass tile backsplash.
The dining room wall was taken down to combine the adjacent area with kitchen. The kitchen includes butler style cabinetry, wine fridge and glass cabinets for display. The old living room fireplace was torn down and revamped with a gas fireplace wrapped in stone.
Built-ins added on both ends of the living room gives floor to ceiling space provides ample display space for art. Plenty of lighting fixtures such as led lights, sconces and ceiling fans make this an immaculate remodel.
We added brick veneer on east wall to replicate the historic old character of old town homes.
The open floor plan with seamless wood floor and central kitchen has added warmth and with a desirable entertaining space.
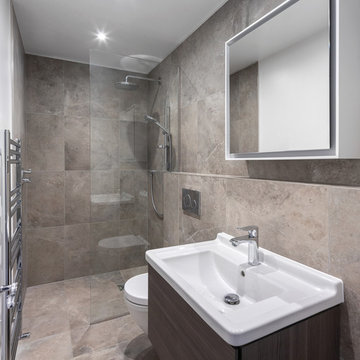
Peter Landers Photography
Bild på ett mellanstort vintage badrum med dusch, med luckor med glaspanel, vita skåp, våtrum, en vägghängd toalettstol, brun kakel, keramikplattor, bruna väggar, klinkergolv i keramik, ett väggmonterat handfat, brunt golv och med dusch som är öppen
Bild på ett mellanstort vintage badrum med dusch, med luckor med glaspanel, vita skåp, våtrum, en vägghängd toalettstol, brun kakel, keramikplattor, bruna väggar, klinkergolv i keramik, ett väggmonterat handfat, brunt golv och med dusch som är öppen
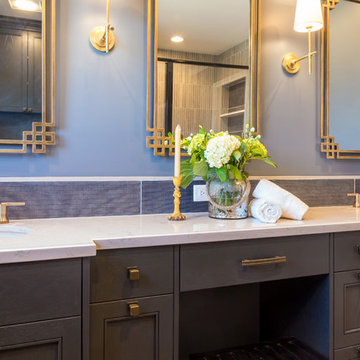
Scott Dubose Photography /Designed by Jessica Peters: https://www.casesanjose.com/bio/jessica-peters/
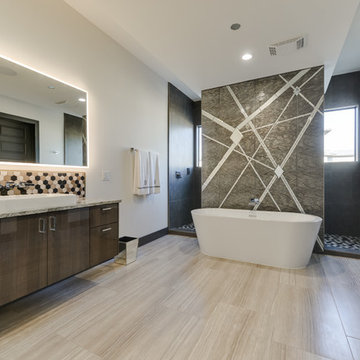
Two story Modern House locate it in Cresta Bella San Antonio, Texas
with amazing hill country and downtown views, house was
design by OSCAR E FLORES DESIGN STUDIO
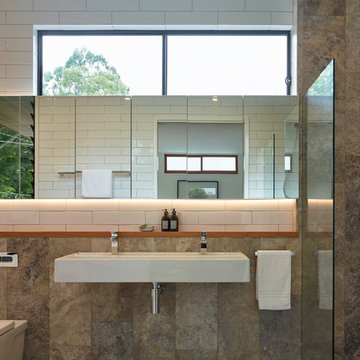
This meticulously crafted residence employs an array of natural materials including Western Red Cedar cladding, honed Travertine tiles, American Oak flooring and lavish marble surfaces. The 5 bedroom home is laid out across 2 spacious levels, tall ceilings and a double height void flood light into the long, narrow plan.
The home is designed to enjoy a modern Queensland lifestyle. You will find a free flowing layout, with open plan living, dining and kitchen, leading to the rear deck and terraced backyard. The kitchen is substantial and commanding centre stage is a huge island bench in stunning Superwhite Italian marble, providing ample room for food preparation and casual meals.
Timber bi-fold doors open to a rear deck, allowing the entire space to seamlessly connect with the outdoors. The deck acts as an extension of the living area and the beautiful cedar lined ceiling continues the house’s natural palette. The deck has direct access to the lawn and garden, making it perfect for young children and for alfresco entertaining.
Scott Burrows Photographer
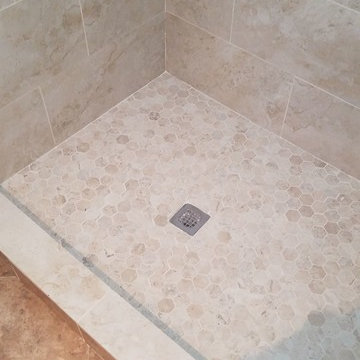
Mcp Construction
Inredning av ett modernt mellanstort svart svart en-suite badrum, med luckor med glaspanel, beige skåp, en dubbeldusch, en toalettstol med hel cisternkåpa, beige kakel, keramikplattor, gröna väggar, klinkergolv i keramik, ett nedsänkt handfat, granitbänkskiva, brunt golv och dusch med skjutdörr
Inredning av ett modernt mellanstort svart svart en-suite badrum, med luckor med glaspanel, beige skåp, en dubbeldusch, en toalettstol med hel cisternkåpa, beige kakel, keramikplattor, gröna väggar, klinkergolv i keramik, ett nedsänkt handfat, granitbänkskiva, brunt golv och dusch med skjutdörr
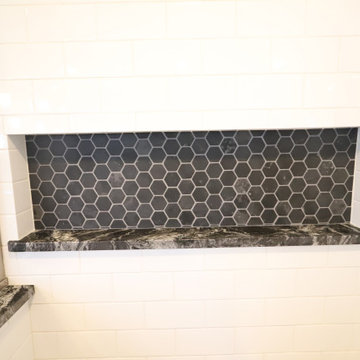
Full master suite remodel. Changed the entire floorpan of this space by moving walls and all the bathroom components. We changed a bedroom into a closet and enlarged the master bathroom. Added a heated floor, bidet toilet, walk in shower, soaking tub and a custom made (By the homeowner) double vanity that was a dresser before.
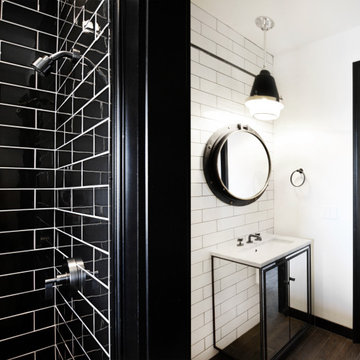
When planning this custom residence, the owners had a clear vision – to create an inviting home for their family, with plenty of opportunities to entertain, play, and relax and unwind. They asked for an interior that was approachable and rugged, with an aesthetic that would stand the test of time. Amy Carman Design was tasked with designing all of the millwork, custom cabinetry and interior architecture throughout, including a private theater, lower level bar, game room and a sport court. A materials palette of reclaimed barn wood, gray-washed oak, natural stone, black windows, handmade and vintage-inspired tile, and a mix of white and stained woodwork help set the stage for the furnishings. This down-to-earth vibe carries through to every piece of furniture, artwork, light fixture and textile in the home, creating an overall sense of warmth and authenticity.
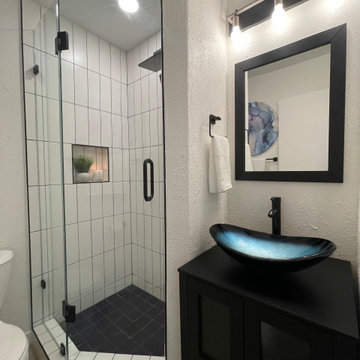
Idéer för ett litet modernt svart badrum, med luckor med glaspanel, svarta skåp, en hörndusch, en toalettstol med separat cisternkåpa, vit kakel, keramikplattor, vita väggar, vinylgolv, ett fristående handfat, bänkskiva i glas, brunt golv och dusch med gångjärnsdörr
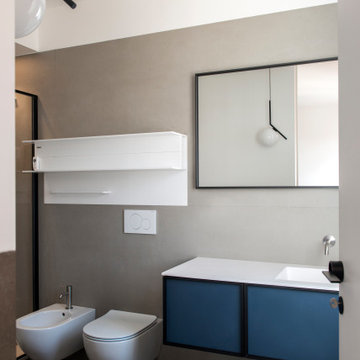
Foto på ett stort funkis vit en-suite badrum, med luckor med glaspanel, blå skåp, ett fristående badkar, en dusch/badkar-kombination, en vägghängd toalettstol, vit kakel, porslinskakel, vita väggar, klinkergolv i porslin, ett integrerad handfat, bänkskiva i akrylsten, brunt golv och dusch med skjutdörr
323 foton på badrum, med luckor med glaspanel och brunt golv
2
