826 foton på badrum, med luckor med glaspanel och en öppen dusch
Sortera efter:
Budget
Sortera efter:Populärt i dag
241 - 260 av 826 foton
Artikel 1 av 3
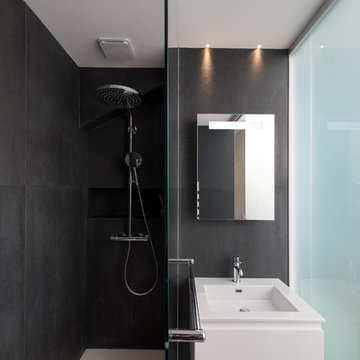
Porte coulissante vitrée et paroi de douche sur-mesure :
Réalisation : Miroiterie Targe - Lyon
Colonne de douche : AXOR
Collection : STARCK
Receveur et lavabo en corian
Miroir rétro-éclairé connecté
FaIence murale : MARAZZI
Collection : MINERAL
Modele : MQXU Mineral Black
Dim : 75 x 150 cm
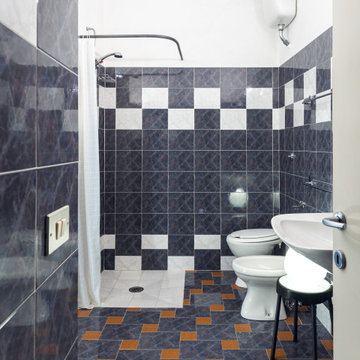
Committente: Dr. Pëtr Il'ič Ul'janov. Ripresa fotografica: impiego obiettivo 24mm su pieno formato; macchina su treppiedi con allineamento ortogonale dell'inquadratura; impiego luce naturale esistente con l'ausilio di luci flash e luci continue 5500°K. Post-produzione: aggiustamenti base immagine; fusione manuale di livelli con differente esposizione per produrre un'immagine ad alto intervallo dinamico ma realistica; rimozione elementi di disturbo. Obiettivo commerciale: realizzazione fotografie di complemento ad annunci su siti web di agenzie immobiliari per affitti con contratto di locazione; pubblicità su social network.
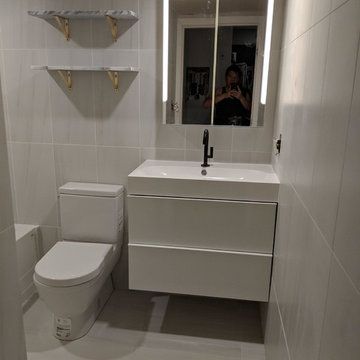
Inredning av ett modernt litet vit vitt badrum med dusch, med luckor med glaspanel, vita skåp, ett platsbyggt badkar, en öppen dusch, en toalettstol med hel cisternkåpa, vit kakel, keramikplattor, vita väggar, klinkergolv i keramik, ett nedsänkt handfat, vitt golv och dusch med duschdraperi
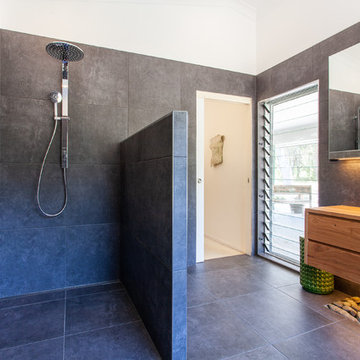
Tonia Cecil
Modern inredning av ett stort en-suite badrum, med luckor med glaspanel, skåp i mellenmörkt trä, ett fristående badkar, en öppen dusch, grå kakel, keramikplattor, grå väggar, klinkergolv i keramik, träbänkskiva, grått golv och med dusch som är öppen
Modern inredning av ett stort en-suite badrum, med luckor med glaspanel, skåp i mellenmörkt trä, ett fristående badkar, en öppen dusch, grå kakel, keramikplattor, grå väggar, klinkergolv i keramik, träbänkskiva, grått golv och med dusch som är öppen
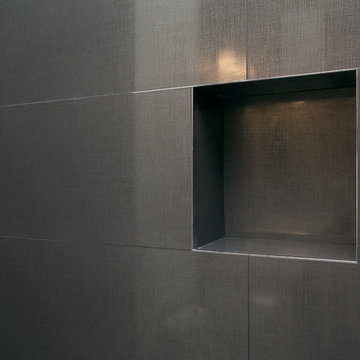
Idéer för att renovera ett mellanstort funkis badrum för barn, med ett undermonterad handfat, luckor med glaspanel, marmorbänkskiva, en öppen dusch, en toalettstol med hel cisternkåpa, porslinskakel, grå väggar och klinkergolv i keramik
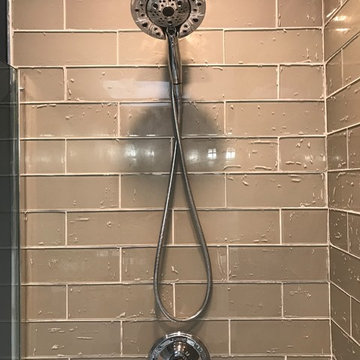
Exempel på ett mellanstort klassiskt vit vitt en-suite badrum, med luckor med glaspanel, vita skåp, en öppen dusch, en toalettstol med separat cisternkåpa, grå kakel, glaskakel, blå väggar, cementgolv, ett fristående handfat, bänkskiva i kvartsit, blått golv och dusch med gångjärnsdörr
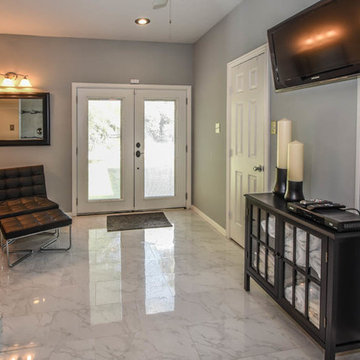
This Houston kitchen remodel turned an outdated bachelor pad into a contemporary dream fit for newlyweds.
The client wanted a contemporary, somewhat commercial look, but also something homey with a comfy, family feel. And they couldn't go too contemporary, since the style of the home is so traditional.
The clean, contemporary, white-black-and-grey color scheme is just the beginning of this transformation from the previous kitchen,
The revamped 20-by-15-foot kitchen and adjoining dining area also features new stainless steel appliances by Maytag, lighting and furnishings by Restoration Hardware and countertops in white Carrara marble and Absolute Black honed granite.
The paneled oak cabinets are now painted a crisp, bright white and finished off with polished nickel pulls. The center island is now a cool grey a few shades darker than the warm grey on the walls. On top of the grey on the new sheetrock, previously covered in a camel-colored textured paint, is Sherwin Williams' Faux Impressions sparkly "Striae Quartz Stone."
Ho-hum 12-inch ceramic floor tiles with a western motif border have been replaced with grey tile "planks" resembling distressed wood. An oak-paneled flush-mount light fixture has given way to recessed lights and barn pendant lamps in oil rubbed bronze from Restoration Hardware. And the section housing clunky upper and lower banks of cabinets between the kitchen an dining area now has a sleek counter-turned-table with custom-milled legs.
At first, the client wanted to open up that section altogether, but then realized they needed more counter space. The table - a continuation of the granite countertop - was the perfect solution. Plus, it offered space for extra seating.
The black, high-back and low-back bar stools are also from Restoration Hardware - as is the new round chandelier and the dining table over which it hangs.
Outdoor Homescapes of Houston also took out a wall between the kitchen and living room and remodeled the adjoining living room as well. A decorative cedar beam stained Minwax Jacobean now spans the ceiling where the wall once stood.
The oak paneling and stairway railings in the living room, meanwhile, also got a coat of white paint and new window treatments and light fixtures from Restoration Hardware. Staining the top handrailing with the same Jacobean dark stain, however, boosted the new contemporary look even more.
The outdoor living space also got a revamp, with a new patio ceiling also stained Jacobean and new outdoor furniture and outdoor area rug from Restoration Hardware. The furniture is from the Klismos collection, in weathered zinc, with Sunbrella fabric in the color "Smoke."
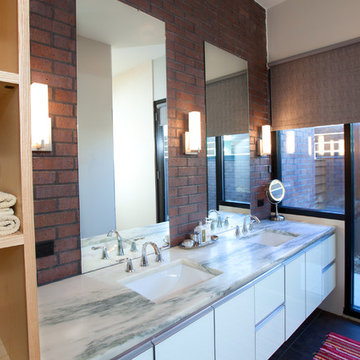
Studio 13 Advertising Photography
Inredning av ett modernt litet en-suite badrum, med ett undermonterad handfat, luckor med glaspanel, marmorbänkskiva, en öppen dusch, en toalettstol med separat cisternkåpa och skiffergolv
Inredning av ett modernt litet en-suite badrum, med ett undermonterad handfat, luckor med glaspanel, marmorbänkskiva, en öppen dusch, en toalettstol med separat cisternkåpa och skiffergolv
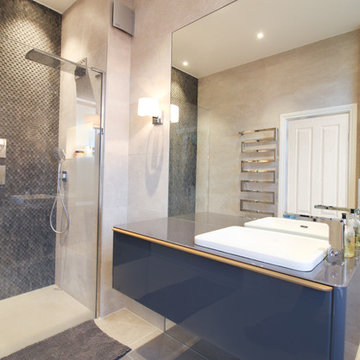
Opun
Exempel på ett mellanstort modernt grå grått en-suite badrum, med luckor med glaspanel, grå skåp, en öppen dusch, en vägghängd toalettstol, beige kakel, porslinskakel, grå väggar, klinkergolv i porslin, ett nedsänkt handfat, bänkskiva i glas, beiget golv och med dusch som är öppen
Exempel på ett mellanstort modernt grå grått en-suite badrum, med luckor med glaspanel, grå skåp, en öppen dusch, en vägghängd toalettstol, beige kakel, porslinskakel, grå väggar, klinkergolv i porslin, ett nedsänkt handfat, bänkskiva i glas, beiget golv och med dusch som är öppen
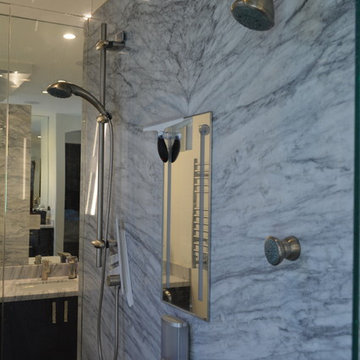
Inspiration för stora moderna en-suite badrum, med ett fristående badkar, en öppen dusch, vit kakel, vita väggar, ett nedsänkt handfat, granitbänkskiva, dusch med gångjärnsdörr, luckor med glaspanel, vita skåp, marmorkakel, ljust trägolv och brunt golv
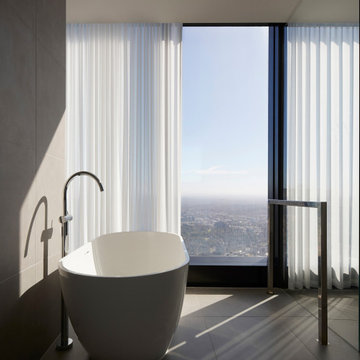
Beautiful views from high rise building in heart of melbourne
Bild på ett stort funkis svart svart en-suite badrum, med luckor med glaspanel, svarta skåp, ett fristående badkar, en öppen dusch, brun kakel, keramikplattor, svarta väggar, klinkergolv i keramik, ett väggmonterat handfat, marmorbänkskiva, grått golv och med dusch som är öppen
Bild på ett stort funkis svart svart en-suite badrum, med luckor med glaspanel, svarta skåp, ett fristående badkar, en öppen dusch, brun kakel, keramikplattor, svarta väggar, klinkergolv i keramik, ett väggmonterat handfat, marmorbänkskiva, grått golv och med dusch som är öppen
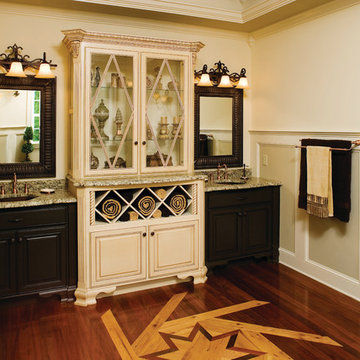
For families that want a large square-footage with the convenience of one floor, this home encompasses all that is luxury one-story living. The massive utility area provides room for more than just washing clothes, while the screen porch with cathedral ceiling adds nice architectural detail. Growing families can transform the 498 sq. ft. bonus room into additional living room space or a playroom for the kids.
The master suite was designed to pamper. Featuring a rear porch, the master bedroom includes an easy way to access Mother Nature. From the cathedral ceiling, his-and-her walk-in closets and spacious master bath, the suite promotes indulgence. The home offers a total of 4 bedrooms and 4.5 baths, to meet the needs of family and overnight guests.
The open kitchen, breakfast and morning rooms become one giant open space. Cathedral ceilings and built-in shelves provide custom details in the morning room, while a fireplace and built-in cabinets accent the great room
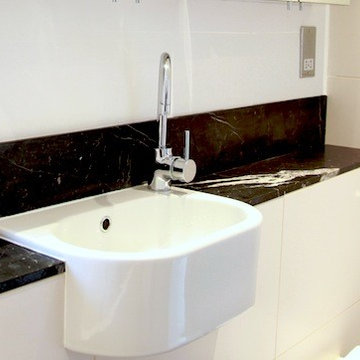
Inspiration för små moderna badrum för barn, med ett integrerad handfat, luckor med glaspanel, vita skåp, träbänkskiva, ett platsbyggt badkar, en öppen dusch, en vägghängd toalettstol, vit kakel, keramikplattor, vita väggar och klinkergolv i keramik
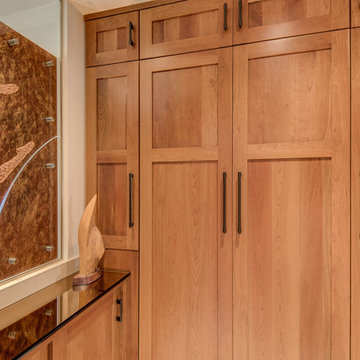
Craftsmen clean liness are inherent throughout this house and design.
Buras Photography
Foto på ett stort funkis en-suite badrum, med luckor med glaspanel, skåp i mellenmörkt trä, en öppen dusch, beige kakel, klinkergolv i keramik, ett integrerad handfat, bänkskiva i glas, en toalettstol med hel cisternkåpa, glaskakel och vita väggar
Foto på ett stort funkis en-suite badrum, med luckor med glaspanel, skåp i mellenmörkt trä, en öppen dusch, beige kakel, klinkergolv i keramik, ett integrerad handfat, bänkskiva i glas, en toalettstol med hel cisternkåpa, glaskakel och vita väggar
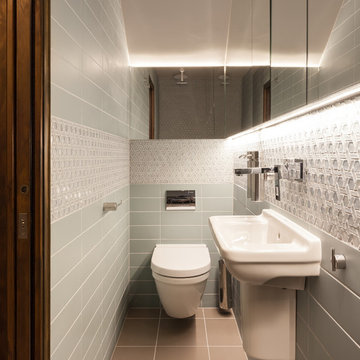
Peter Landers
Inspiration för ett litet funkis badrum med dusch, med luckor med glaspanel, en öppen dusch, en vägghängd toalettstol, grön kakel, mosaik, flerfärgade väggar, klinkergolv i keramik, ett väggmonterat handfat, beiget golv och med dusch som är öppen
Inspiration för ett litet funkis badrum med dusch, med luckor med glaspanel, en öppen dusch, en vägghängd toalettstol, grön kakel, mosaik, flerfärgade väggar, klinkergolv i keramik, ett väggmonterat handfat, beiget golv och med dusch som är öppen
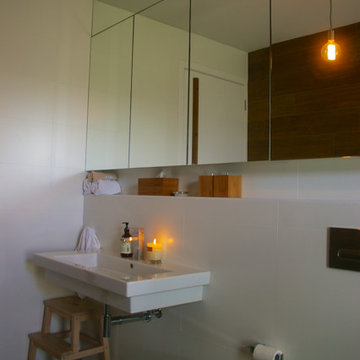
Inspiration för moderna badrum, med ett väggmonterat handfat, luckor med glaspanel, vita skåp, ett fristående badkar, en öppen dusch och en vägghängd toalettstol
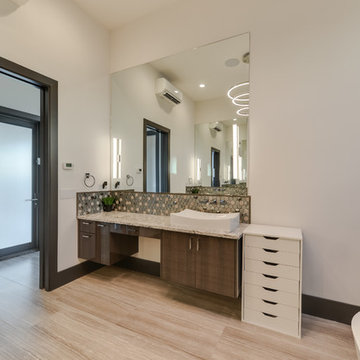
Two story Modern House locate it in Cresta Bella San Antonio, Texas
with amazing hill country and downtown views, house was
design by OSCAR E FLORES DESIGN STUDIO
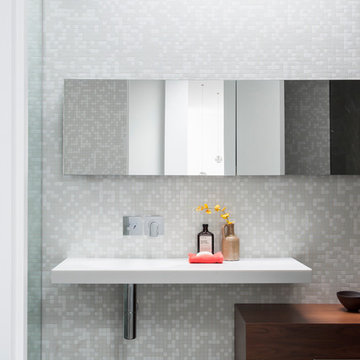
The Rodd Point Full House Renovation by Liebke Projects.
Architecturally designed full house renovation in Rodd Point, Sydney.
| BUILD Liebke Projects
| INTERIOR DESIGN Minosa Design
| EXTERIOR DESIGN Sanctum Design
| IMAGES Nicole England
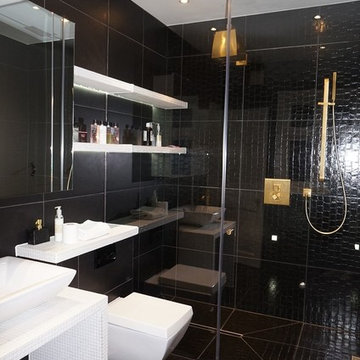
Inspiration för mellanstora moderna vitt en-suite badrum, med luckor med glaspanel, en öppen dusch, en toalettstol med separat cisternkåpa, svart kakel, keramikplattor, grå väggar, klinkergolv i keramik, ett avlångt handfat, kaklad bänkskiva, svart golv och dusch med gångjärnsdörr
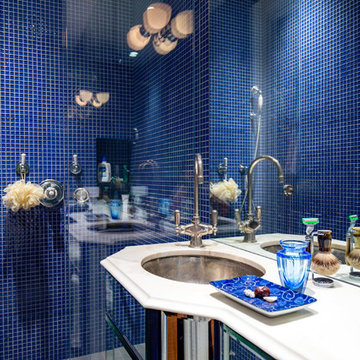
Idéer för ett litet vit badrum med dusch, med luckor med glaspanel, grå skåp, en öppen dusch, en toalettstol med hel cisternkåpa, blå kakel, mosaik, blå väggar, klinkergolv i keramik, ett undermonterad handfat, marmorbänkskiva, grått golv och dusch med skjutdörr
826 foton på badrum, med luckor med glaspanel och en öppen dusch
13
