828 foton på badrum, med luckor med glaspanel och en öppen dusch
Sortera efter:
Budget
Sortera efter:Populärt i dag
61 - 80 av 828 foton
Artikel 1 av 3
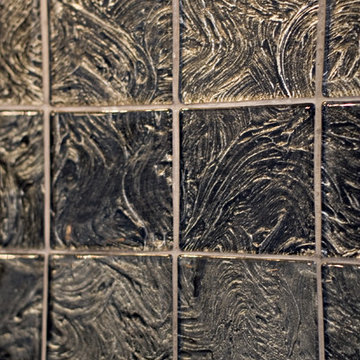
When Barry Miller of Simply Baths, Inc. first met with these Danbury, CT homeowners, they wanted to transform their 1950s master bathroom into a modern, luxurious space. To achieve the desired result, we eliminated a small linen closet in the hallway. Adding a mere 3 extra square feet of space allowed for a comfortable atmosphere and inspiring features. The new master bath boasts a roomy 6-by-3-foot shower stall with a dual showerhead and four body jets. A glass block window allows natural light into the space, and white pebble glass tiles accent the shower floor. Just an arm's length away, warm towels and a heated tile floor entice the homeowners.
A one-piece clear glass countertop and sink is beautifully accented by lighted candles beneath, and the iridescent black tile on one full wall with coordinating accent strips dramatically contrasts the white wall tile. The contemporary theme offers maximum comfort and functionality. Not only is the new master bath more efficient and luxurious, but visitors tell the homeowners it belongs in a resort.
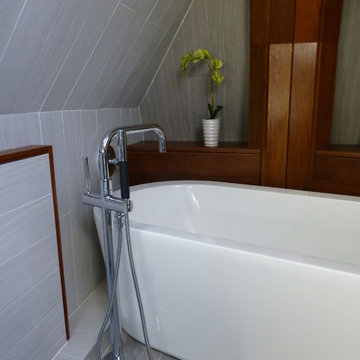
Client's choice to eliminate the glass enclosure was mitigated by lineal trench drain and floor heating.
Exempel på ett litet modernt badrum, med ett konsol handfat, luckor med glaspanel, vita skåp, träbänkskiva, ett fristående badkar, en öppen dusch, en vägghängd toalettstol, grå kakel, porslinskakel, grå väggar och klinkergolv i porslin
Exempel på ett litet modernt badrum, med ett konsol handfat, luckor med glaspanel, vita skåp, träbänkskiva, ett fristående badkar, en öppen dusch, en vägghängd toalettstol, grå kakel, porslinskakel, grå väggar och klinkergolv i porslin
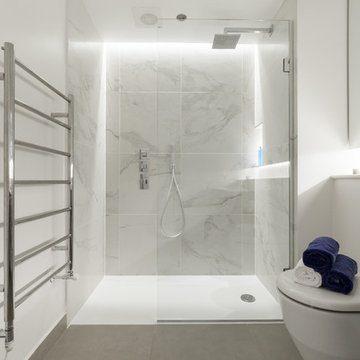
Walk-in shower with marble faced porcelain tiles, recessed niche and overhead LED lighting and contrasting grey floor tiles.
Exempel på ett mellanstort modernt badrum med dusch, med luckor med glaspanel, bruna skåp, en öppen dusch, en vägghängd toalettstol, grå kakel, marmorkakel, grå väggar, klinkergolv i porslin, ett väggmonterat handfat, bänkskiva i kvartsit, grått golv och med dusch som är öppen
Exempel på ett mellanstort modernt badrum med dusch, med luckor med glaspanel, bruna skåp, en öppen dusch, en vägghängd toalettstol, grå kakel, marmorkakel, grå väggar, klinkergolv i porslin, ett väggmonterat handfat, bänkskiva i kvartsit, grått golv och med dusch som är öppen
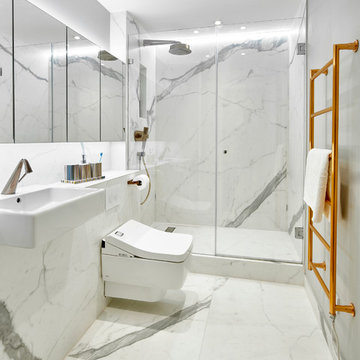
Nick Smith www.nsphotography.co.uk
Bild på ett mellanstort funkis en-suite badrum, med luckor med glaspanel, vita skåp, en öppen dusch, en vägghängd toalettstol, svart och vit kakel, porslinskakel, vita väggar, klinkergolv i porslin, ett väggmonterat handfat och kaklad bänkskiva
Bild på ett mellanstort funkis en-suite badrum, med luckor med glaspanel, vita skåp, en öppen dusch, en vägghängd toalettstol, svart och vit kakel, porslinskakel, vita väggar, klinkergolv i porslin, ett väggmonterat handfat och kaklad bänkskiva
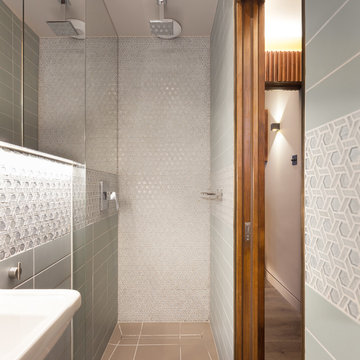
Peter Landers
Idéer för ett litet modernt badrum med dusch, med luckor med glaspanel, en öppen dusch, en vägghängd toalettstol, grön kakel, mosaik, flerfärgade väggar, klinkergolv i keramik, ett väggmonterat handfat, beiget golv och med dusch som är öppen
Idéer för ett litet modernt badrum med dusch, med luckor med glaspanel, en öppen dusch, en vägghängd toalettstol, grön kakel, mosaik, flerfärgade väggar, klinkergolv i keramik, ett väggmonterat handfat, beiget golv och med dusch som är öppen
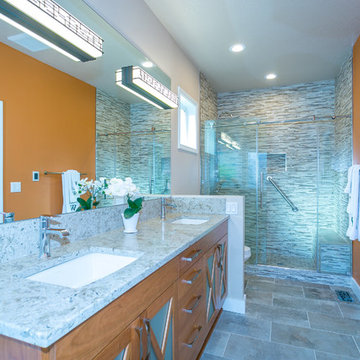
This new master bathroom remodel was created with an inspiration picture. By removing the dividing wall between the existing bathroom and toilet/shower room, replaced with a small pony wall, completely opened up the bathroom, still giving the toilet area some privacy. The nine foot walls help with the grandeur of new space too. Removing the existing fiberglass shower surround and expanding the faux cavity at the end of the shower allowed for a large 4’x6’ shower with bench. The stunning shower wall tile is Pental Bits Muretto, it looks like small stacked stone, but is actually a porcelain tile placed in a stacked pattern. The mega shower spray tower unit makes showering fun. Flooring and tub deck is American Tile San Savino placed in a subway pattern. A custom vanity made in Cherrywood with cross bars on the frosted glass doors is rich in beauty, and topped with Pental Quartz “Cappuccino” slab with matching backsplash. For a splash of color the homeowner’s choose Sherwin Williams Copper Playa. A very large jetted tub, and very challenging to get into the space, makes this new master bathroom truly a retreat.
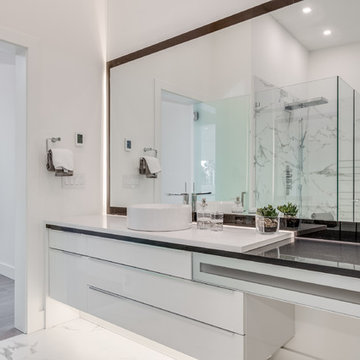
Idéer för ett modernt vit en-suite badrum, med luckor med glaspanel, vita skåp, ett fristående badkar, en öppen dusch, vit kakel, stenkakel, vita väggar, marmorgolv, ett fristående handfat, bänkskiva i kvarts, vitt golv, dusch med gångjärnsdörr och en vägghängd toalettstol
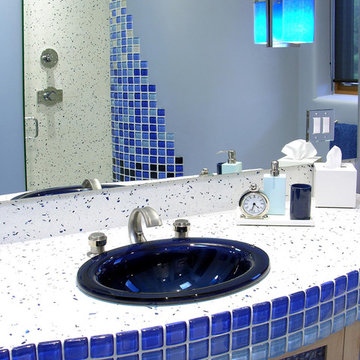
Jeff Fenton, co-owner of Reside Home in Santa Fe, NM, designed this colorful bath incorporating a gradient of molded glass mosaics as shower and vanity accents. Photo by Christopher Martinez Photography.
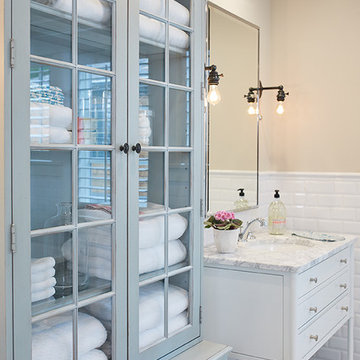
The best of the past and present meet in this distinguished design. Custom craftsmanship and distinctive detailing give this lakefront residence its vintage flavor while an open and light-filled floor plan clearly mark it as contemporary. With its interesting shingled roof lines, abundant windows with decorative brackets and welcoming porch, the exterior takes in surrounding views while the interior meets and exceeds contemporary expectations of ease and comfort. The main level features almost 3,000 square feet of open living, from the charming entry with multiple window seats and built-in benches to the central 15 by 22-foot kitchen, 22 by 18-foot living room with fireplace and adjacent dining and a relaxing, almost 300-square-foot screened-in porch. Nearby is a private sitting room and a 14 by 15-foot master bedroom with built-ins and a spa-style double-sink bath with a beautiful barrel-vaulted ceiling. The main level also includes a work room and first floor laundry, while the 2,165-square-foot second level includes three bedroom suites, a loft and a separate 966-square-foot guest quarters with private living area, kitchen and bedroom. Rounding out the offerings is the 1,960-square-foot lower level, where you can rest and recuperate in the sauna after a workout in your nearby exercise room. Also featured is a 21 by 18-family room, a 14 by 17-square-foot home theater, and an 11 by 12-foot guest bedroom suite.
Photography: Ashley Avila Photography & Fulview Builder: J. Peterson Homes Interior Design: Vision Interiors by Visbeen
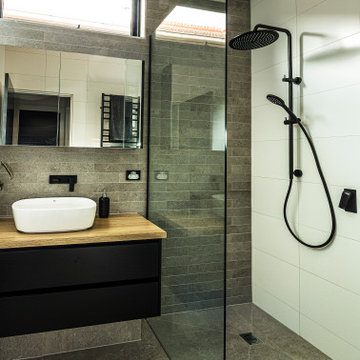
Guest bathroom.
Modern inredning av ett mellanstort badrum för barn, med luckor med glaspanel, svarta skåp, en öppen dusch, en toalettstol med hel cisternkåpa, grå kakel, keramikplattor, vita väggar, cementgolv, ett konsol handfat, träbänkskiva, grått golv och med dusch som är öppen
Modern inredning av ett mellanstort badrum för barn, med luckor med glaspanel, svarta skåp, en öppen dusch, en toalettstol med hel cisternkåpa, grå kakel, keramikplattor, vita väggar, cementgolv, ett konsol handfat, träbänkskiva, grått golv och med dusch som är öppen
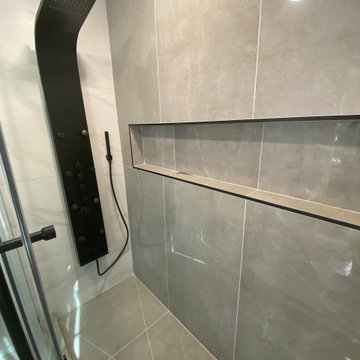
big shampoo pocket and modern black shower head
Inredning av ett modernt mellanstort vit vitt badrum med dusch, med luckor med glaspanel, vita skåp, en öppen dusch, en bidé, grå kakel, keramikplattor, grå väggar, klinkergolv i keramik, ett nedsänkt handfat, bänkskiva i kvarts, grått golv och dusch med skjutdörr
Inredning av ett modernt mellanstort vit vitt badrum med dusch, med luckor med glaspanel, vita skåp, en öppen dusch, en bidé, grå kakel, keramikplattor, grå väggar, klinkergolv i keramik, ett nedsänkt handfat, bänkskiva i kvarts, grått golv och dusch med skjutdörr
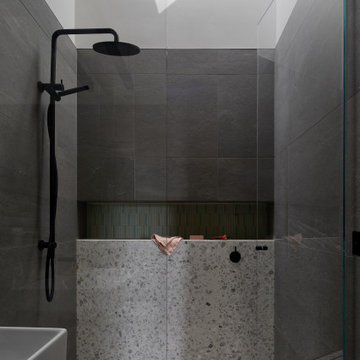
Planes of materials were used here to make this en suite composition. We have a skylight over the shower to make showering a transcendent experience, as it should be !
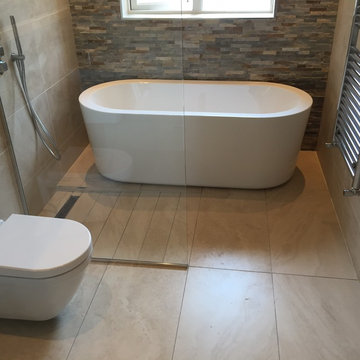
This family bathroom holds atmosphere and warmth created using different textures, ambient and feature lighting. Not only is it beautiful space but also quite functional. The shower hand hose was made long enough for our client to clean the bath area. A glass panel contains the wet-room area and also leaves the length of the room uninterrupted.Thomas Cleary
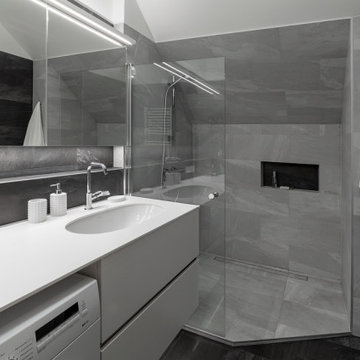
Interior Design- Anastasia Reicher,
Photo- Oksana Guzenko.
Modern inredning av ett litet vit vitt badrum med dusch, med luckor med glaspanel, vita skåp, en öppen dusch, en vägghängd toalettstol, grå kakel, keramikplattor, grå väggar, ett nedsänkt handfat, svart golv och med dusch som är öppen
Modern inredning av ett litet vit vitt badrum med dusch, med luckor med glaspanel, vita skåp, en öppen dusch, en vägghängd toalettstol, grå kakel, keramikplattor, grå väggar, ett nedsänkt handfat, svart golv och med dusch som är öppen
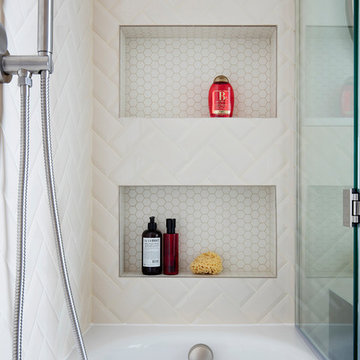
David Giles
Exempel på ett mellanstort 60 tals badrum med dusch, med luckor med glaspanel, bruna skåp, ett platsbyggt badkar, en öppen dusch, en vägghängd toalettstol, beige kakel, beige väggar, ett väggmonterat handfat och med dusch som är öppen
Exempel på ett mellanstort 60 tals badrum med dusch, med luckor med glaspanel, bruna skåp, ett platsbyggt badkar, en öppen dusch, en vägghängd toalettstol, beige kakel, beige väggar, ett väggmonterat handfat och med dusch som är öppen
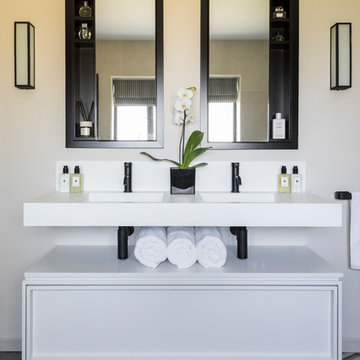
Chris Snook
Inredning av ett modernt mellanstort en-suite badrum, med luckor med glaspanel, vita skåp, ett fristående badkar, en öppen dusch, keramikplattor, klinkergolv i keramik, ett väggmonterat handfat, bänkskiva i kvarts, grått golv och med dusch som är öppen
Inredning av ett modernt mellanstort en-suite badrum, med luckor med glaspanel, vita skåp, ett fristående badkar, en öppen dusch, keramikplattor, klinkergolv i keramik, ett väggmonterat handfat, bänkskiva i kvarts, grått golv och med dusch som är öppen
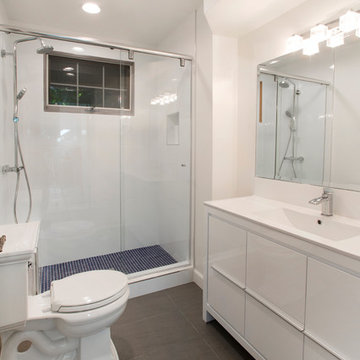
Bluehaus Interiors
Bild på ett litet funkis badrum, med luckor med glaspanel, vita skåp, en öppen dusch, en toalettstol med separat cisternkåpa, vit kakel, porslinskakel, vita väggar, klinkergolv i porslin, ett integrerad handfat och bänkskiva i onyx
Bild på ett litet funkis badrum, med luckor med glaspanel, vita skåp, en öppen dusch, en toalettstol med separat cisternkåpa, vit kakel, porslinskakel, vita väggar, klinkergolv i porslin, ett integrerad handfat och bänkskiva i onyx
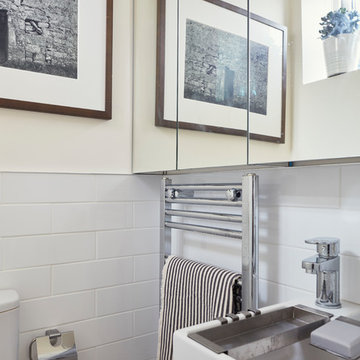
Philip Lauterbach
Inspiration för ett litet funkis en-suite badrum, med luckor med glaspanel, vita skåp, en öppen dusch, en toalettstol med hel cisternkåpa, vita väggar, vinylgolv, ett väggmonterat handfat, vitt golv och dusch med gångjärnsdörr
Inspiration för ett litet funkis en-suite badrum, med luckor med glaspanel, vita skåp, en öppen dusch, en toalettstol med hel cisternkåpa, vita väggar, vinylgolv, ett väggmonterat handfat, vitt golv och dusch med gångjärnsdörr
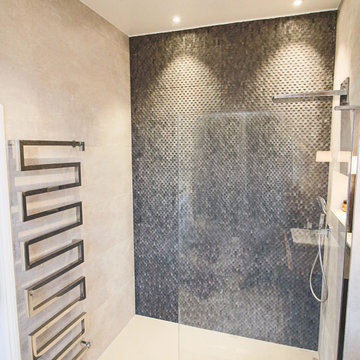
Opun
Foto på ett mellanstort funkis grå en-suite badrum, med luckor med glaspanel, grå skåp, en öppen dusch, en vägghängd toalettstol, beige kakel, porslinskakel, grå väggar, klinkergolv i porslin, ett nedsänkt handfat, bänkskiva i glas, beiget golv och med dusch som är öppen
Foto på ett mellanstort funkis grå en-suite badrum, med luckor med glaspanel, grå skåp, en öppen dusch, en vägghängd toalettstol, beige kakel, porslinskakel, grå väggar, klinkergolv i porslin, ett nedsänkt handfat, bänkskiva i glas, beiget golv och med dusch som är öppen
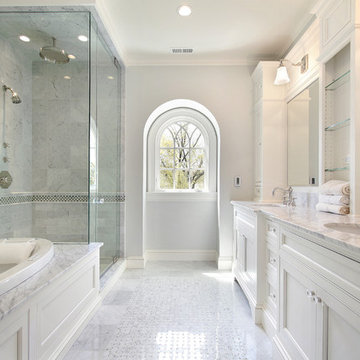
Based in New York, with over 50 years in the industry our business is built on a foundation of steadfast commitment to client satisfaction.
Idéer för ett mellanstort klassiskt en-suite badrum, med luckor med glaspanel, vita skåp, en jacuzzi, en öppen dusch, en toalettstol med separat cisternkåpa, vit kakel, porslinskakel, vita väggar, klinkergolv i porslin, ett undermonterad handfat, marmorbänkskiva, vitt golv och dusch med gångjärnsdörr
Idéer för ett mellanstort klassiskt en-suite badrum, med luckor med glaspanel, vita skåp, en jacuzzi, en öppen dusch, en toalettstol med separat cisternkåpa, vit kakel, porslinskakel, vita väggar, klinkergolv i porslin, ett undermonterad handfat, marmorbänkskiva, vitt golv och dusch med gångjärnsdörr
828 foton på badrum, med luckor med glaspanel och en öppen dusch
4
