1 011 foton på badrum, med luckor med glaspanel och en vägghängd toalettstol
Sortera efter:
Budget
Sortera efter:Populärt i dag
101 - 120 av 1 011 foton
Artikel 1 av 3
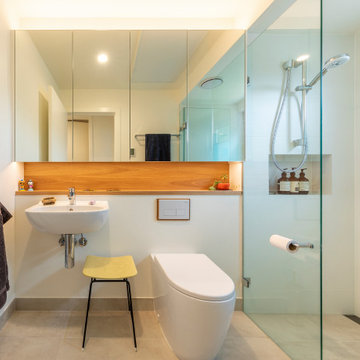
Inspiration för små moderna en-suite badrum, med luckor med glaspanel, en vägghängd toalettstol, vit kakel, keramikplattor, vita väggar, klinkergolv i keramik, ett väggmonterat handfat, beiget golv och med dusch som är öppen
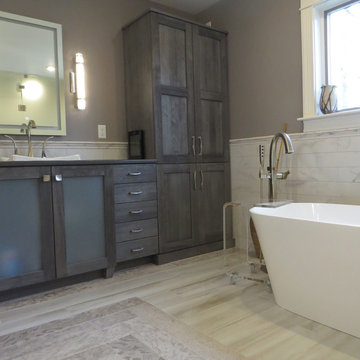
Photos by Robin Amorello, CKD CAPS
Inredning av ett modernt stort en-suite badrum, med luckor med glaspanel, grå skåp, ett fristående badkar, en kantlös dusch, en vägghängd toalettstol, flerfärgad kakel, porslinskakel, grå väggar, klinkergolv i porslin, ett nedsänkt handfat, bänkskiva i kvarts, flerfärgat golv och dusch med gångjärnsdörr
Inredning av ett modernt stort en-suite badrum, med luckor med glaspanel, grå skåp, ett fristående badkar, en kantlös dusch, en vägghängd toalettstol, flerfärgad kakel, porslinskakel, grå väggar, klinkergolv i porslin, ett nedsänkt handfat, bänkskiva i kvarts, flerfärgat golv och dusch med gångjärnsdörr
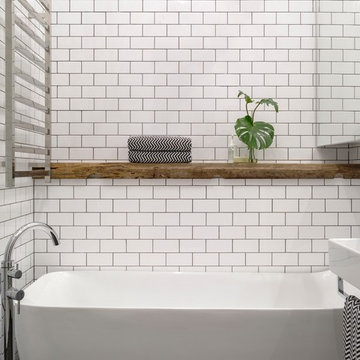
First floor addition, extension and internal renovation to Surry Hills terrace. Modern bathroom with subway tiles, black grout and black mosaic floor tiles.
Architect: Brcar Moroney
Photographer: Justin Alexander

Strict and concise design with minimal decor and necessary plumbing set - ideal for a small bathroom.
Speaking of about the color of the decoration, the classical marble fits perfectly with the wood.
A dark floor against the background of light walls creates a sense of the shape of space.
The toilet and sink are wall-hung and are white. This type of plumbing has its advantages; it is visually lighter and does not take up extra space.
Under the sink, you can see a shelf for storing towels. The niche above the built-in toilet is also very advantageous for use due to its compactness. Frameless glass shower doors create a spacious feel.
The spot lighting on the perimeter of the room extends everywhere and creates a soft glow.
Learn more about us - www.archviz-studio.com
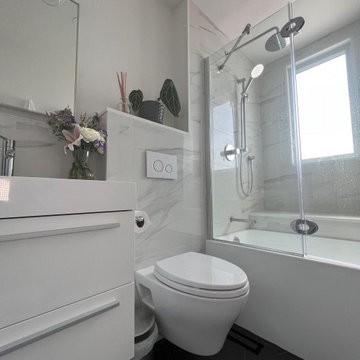
Bathtub and shower area two in one.
Modern inredning av ett litet vit vitt badrum med dusch, med luckor med glaspanel, vita skåp, ett platsbyggt badkar, en dusch i en alkov, en vägghängd toalettstol, vit kakel, porslinskakel, grå väggar, klinkergolv i porslin, ett integrerad handfat, bänkskiva i akrylsten, svart golv och dusch med gångjärnsdörr
Modern inredning av ett litet vit vitt badrum med dusch, med luckor med glaspanel, vita skåp, ett platsbyggt badkar, en dusch i en alkov, en vägghängd toalettstol, vit kakel, porslinskakel, grå väggar, klinkergolv i porslin, ett integrerad handfat, bänkskiva i akrylsten, svart golv och dusch med gångjärnsdörr
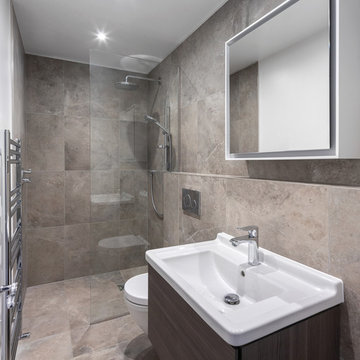
Peter Landers Photography
Bild på ett mellanstort vintage badrum med dusch, med luckor med glaspanel, vita skåp, våtrum, en vägghängd toalettstol, brun kakel, keramikplattor, bruna väggar, klinkergolv i keramik, ett väggmonterat handfat, brunt golv och med dusch som är öppen
Bild på ett mellanstort vintage badrum med dusch, med luckor med glaspanel, vita skåp, våtrum, en vägghängd toalettstol, brun kakel, keramikplattor, bruna väggar, klinkergolv i keramik, ett väggmonterat handfat, brunt golv och med dusch som är öppen
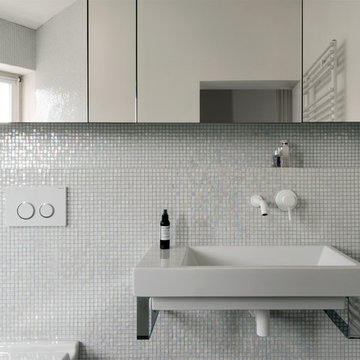
tommaso giunchi
Idéer för små funkis badrum, med luckor med glaspanel, ett undermonterat badkar, en vägghängd toalettstol, grön kakel, mosaik, gröna väggar, mosaikgolv och ett konsol handfat
Idéer för små funkis badrum, med luckor med glaspanel, ett undermonterat badkar, en vägghängd toalettstol, grön kakel, mosaik, gröna väggar, mosaikgolv och ett konsol handfat
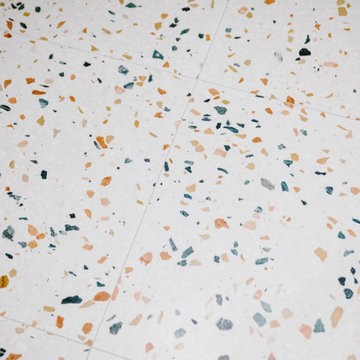
Salle de bain de la suite parentale
Inspiration för ett stort funkis en-suite badrum, med luckor med glaspanel, vita skåp, en kantlös dusch, en vägghängd toalettstol, beige väggar, terrazzogolv, träbänkskiva, flerfärgat golv och dusch med skjutdörr
Inspiration för ett stort funkis en-suite badrum, med luckor med glaspanel, vita skåp, en kantlös dusch, en vägghängd toalettstol, beige väggar, terrazzogolv, träbänkskiva, flerfärgat golv och dusch med skjutdörr
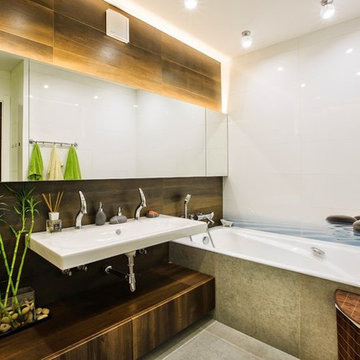
Expressive collection Avant is built on contrasts of light and dark, large and small scaled, flat and textured. Black and white glossy inserts of glass effectively reflect the play of light and shadows.
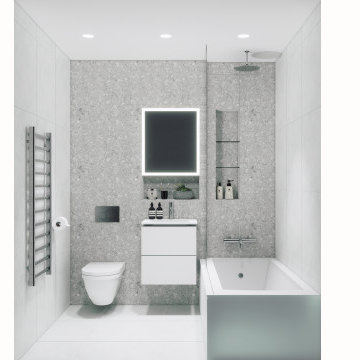
Inspiration för ett litet funkis badrum för barn, med luckor med glaspanel, vita skåp, ett platsbyggt badkar, en dusch/badkar-kombination, en vägghängd toalettstol, grå kakel, porslinskakel, grå väggar, klinkergolv i porslin, ett väggmonterat handfat, grått golv och med dusch som är öppen
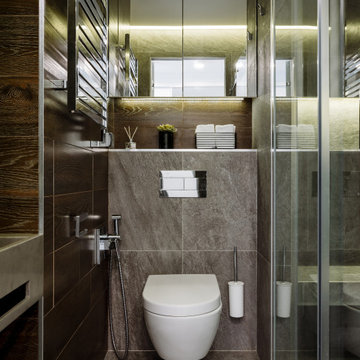
Дизайн-проект реализован Архитектором-Дизайнером Екатериной Ялалтыновой. Комплектация и декорирование - Бюро9.
Idéer för mellanstora funkis grått badrum med dusch, med luckor med glaspanel, grå skåp, våtrum, en vägghängd toalettstol, grå kakel, keramikplattor, grå väggar, klinkergolv i porslin, ett konsol handfat, bänkskiva i kvarts, grått golv och dusch med skjutdörr
Idéer för mellanstora funkis grått badrum med dusch, med luckor med glaspanel, grå skåp, våtrum, en vägghängd toalettstol, grå kakel, keramikplattor, grå väggar, klinkergolv i porslin, ett konsol handfat, bänkskiva i kvarts, grått golv och dusch med skjutdörr
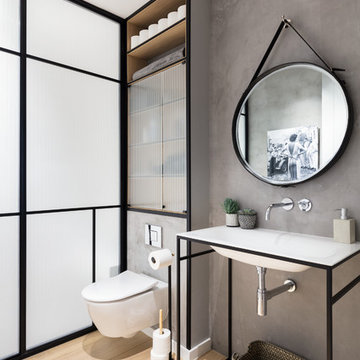
Bild på ett funkis toalett, med en vägghängd toalettstol, grå väggar, ljust trägolv, ett integrerad handfat, luckor med glaspanel och beiget golv
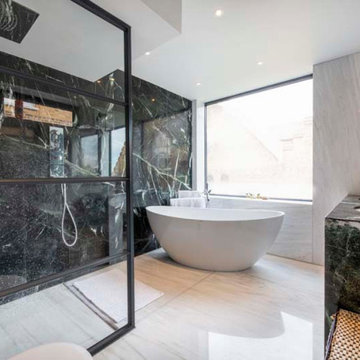
The challenge in this bathroom was the distribution. The space was tight to fit a bath, a walk in shower, two sinks and the toilet. In addition, the large window had to be where it is place since otherwise we would have had overlooking issues. Thus, limiting the choice of movement.
A key item to resolve this was the free standing bath and the use of the Crittal panel.

Step into the heart of family practicality with our latest achievement in the Muswell Hill project. This bathroom is all about making space work for you. We've transformed a once-fitted bath area into a versatile haven, accommodating a freestanding bath and a convenient walk-in shower.
The taupe and gray color palette exudes a calming vibe, embracing functionality without sacrificing style. It's a space designed to cater to the needs of a young family, where every inch is thoughtfully utilized. The walk-in shower offers easy accessibility, while the freestanding bath invites you to relax and unwind.
This is more than just a bathroom; it's a testament to our commitment to innovative design that adapts to your lifestyle. Embrace a space that perfectly balances practicality with modern aesthetics, redefining how you experience everyday luxury.
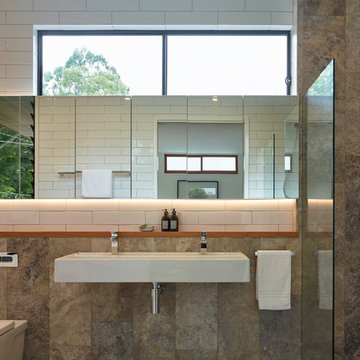
This meticulously crafted residence employs an array of natural materials including Western Red Cedar cladding, honed Travertine tiles, American Oak flooring and lavish marble surfaces. The 5 bedroom home is laid out across 2 spacious levels, tall ceilings and a double height void flood light into the long, narrow plan.
The home is designed to enjoy a modern Queensland lifestyle. You will find a free flowing layout, with open plan living, dining and kitchen, leading to the rear deck and terraced backyard. The kitchen is substantial and commanding centre stage is a huge island bench in stunning Superwhite Italian marble, providing ample room for food preparation and casual meals.
Timber bi-fold doors open to a rear deck, allowing the entire space to seamlessly connect with the outdoors. The deck acts as an extension of the living area and the beautiful cedar lined ceiling continues the house’s natural palette. The deck has direct access to the lawn and garden, making it perfect for young children and for alfresco entertaining.
Scott Burrows Photographer
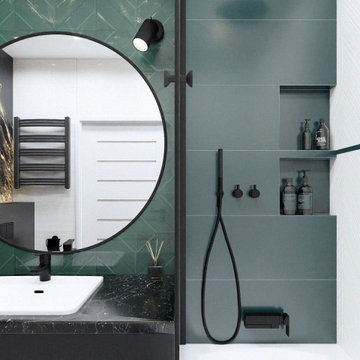
Goldene Monstera
Diese Planung entstand auf Grundlage der allgemeinen Farbgebung, die vom Kunden
bereitgestellt wurde.
Den Mittelpunkt bildet ein Zierelement in Form eines goldenen Blattes, die mit dem
schwarzen Hintergrund im Kontrast steht.
Reich verzierte Glasplatten wurden zum Motiv eines sich ausbreitenden Efeus gestaltet.
Bemerkenswert ist dabei die feine Struktur der weißen Platten. Hinter der Badewanne bilden
sie Fischgratmuster, hinter der Heizung - horizontale Linien.
Das Waschbecken wurde in eine Tischplatte mit feinem Marmormotiv eingelassen.
Badewanne mit Dusche ist vollständig durch Schiebetür abgetrennt.
An der Wand mit der Steigleitung haben wir hydrophobe Farbe verwendet.
Die Wand über dem Regal wurde mit wasserfestem selbstklebendem Vinyl beklebt.
Wir haben Unterputz-Duscharmatur, Regendusche, Badewannenarmatur mit klappbarem
Wasserhahn und Wandnischenregale eingesetzt. Auf diese Weise haben wir mehr Platz
zum Baden und verzichten auf auskragende Elemente.
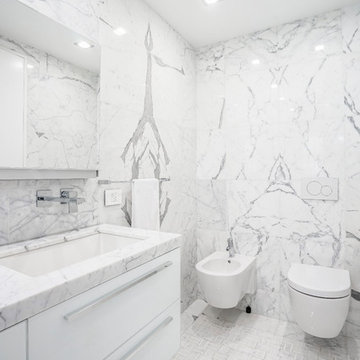
The bathroom is totally decorated in white that hints at freedom, spaciousness, calmness, independency, warm, and comfort. All interior pieces including sanitary engineering are put around the perimeter of the bathroom. This fact makes the bathroom spacious and bright.
Besides, some beautiful large fixtures add light and shine to the interior. Also, pat attention to the amazing walls with small abstract patterns. Thanks to them, the bathroom interior looks kind of mysterious.
Elevate your bathroom interior as well with one of the most prosperous NYC design studios – Grandeur Hills Group!
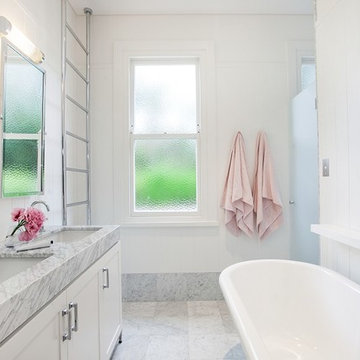
The Hunters Hill Projects consisted in the renovation of the main and ensuite bathrooms.
Design: Sarah Blacker Architecture
Build: Liebke Projects
Images: Anneke Hill
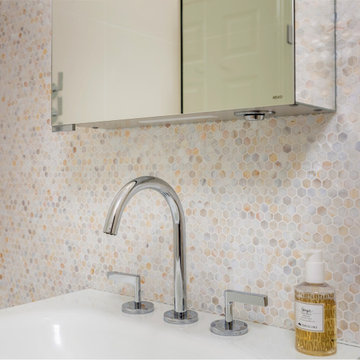
Contemporary neutral London bathroom with no natural light
Inredning av ett modernt litet vit vitt badrum, med luckor med glaspanel, beige skåp, ett platsbyggt badkar, en dusch/badkar-kombination, en vägghängd toalettstol, beige kakel, mosaik, beige väggar, klinkergolv i porslin, ett integrerad handfat, bänkskiva i glas, beiget golv och dusch med gångjärnsdörr
Inredning av ett modernt litet vit vitt badrum, med luckor med glaspanel, beige skåp, ett platsbyggt badkar, en dusch/badkar-kombination, en vägghängd toalettstol, beige kakel, mosaik, beige väggar, klinkergolv i porslin, ett integrerad handfat, bänkskiva i glas, beiget golv och dusch med gångjärnsdörr
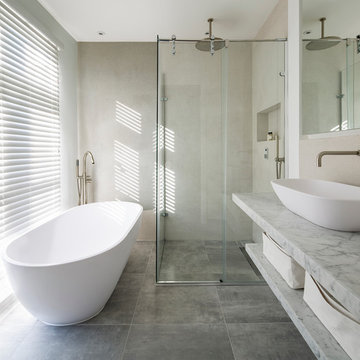
Ensuite bathroom was enlarged and finished in grey and warm grey tones. Floor was tiled with concrete effect porcelain tiles, walls in wet areas with light grey micro mosaics and basin shelves were made to order from Carrara marble. Sanitaryware was ordered in stainless steel matt finish. Mirror above the basin was designed and built with concealed storage and LED lighting on the sides.
fot. Richard Chivers
1 011 foton på badrum, med luckor med glaspanel och en vägghängd toalettstol
6
