211 foton på badrum, med luckor med glaspanel och flerfärgat golv
Sortera efter:
Budget
Sortera efter:Populärt i dag
41 - 60 av 211 foton
Artikel 1 av 3
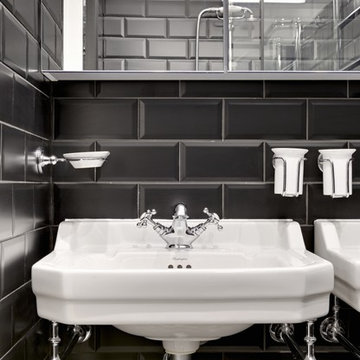
Notting Hill is one of the most charming and stylish districts in London. This apartment is situated at Hereford Road, on a 19th century building, where Guglielmo Marconi (the pioneer of wireless communication) lived for a year; now the home of my clients, a french couple.
The owners desire was to celebrate the building's past while also reflecting their own french aesthetic, so we recreated victorian moldings, cornices and rosettes. We also found an iron fireplace, inspired by the 19th century era, which we placed in the living room, to bring that cozy feeling without loosing the minimalistic vibe. We installed customized cement tiles in the bathroom and the Burlington London sanitaires, combining both french and british aesthetic.
We decided to mix the traditional style with modern white bespoke furniture. All the apartment is in bright colors, with the exception of a few details, such as the fireplace and the kitchen splash back: bold accents to compose together with the neutral colors of the space.
We have found the best layout for this small space by creating light transition between the pieces. First axis runs from the entrance door to the kitchen window, while the second leads from the window in the living area to the window in the bedroom. Thanks to this alignment, the spatial arrangement is much brighter and vaster, while natural light comes to every room in the apartment at any time of the day.
Ola Jachymiak Studio
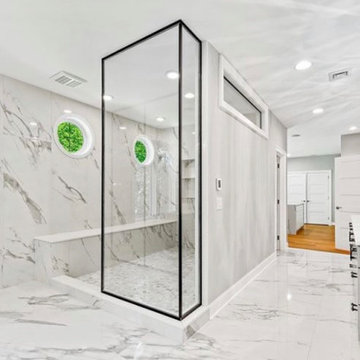
Bild på ett stort funkis vit vitt en-suite badrum, med luckor med glaspanel, svarta skåp, ett fristående badkar, en dusch/badkar-kombination, en bidé, flerfärgad kakel, marmorkakel, grå väggar, marmorgolv, ett integrerad handfat, granitbänkskiva, flerfärgat golv och med dusch som är öppen
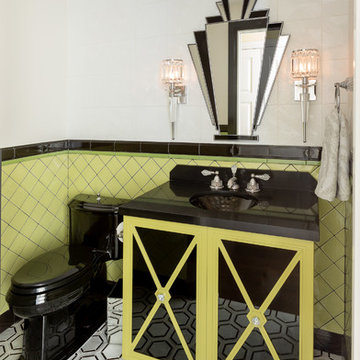
Idéer för att renovera ett litet vintage svart svart toalett, med luckor med glaspanel, gröna skåp, grön kakel, svart kakel, flerfärgad kakel, keramikplattor, vita väggar, bänkskiva i kvarts, flerfärgat golv och ett integrerad handfat
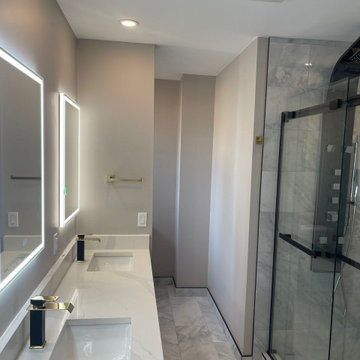
Luxury Bathroom Renovations in Varsity Drive Northwest, Calgary, Canada
Idéer för mellanstora funkis vitt badrum med dusch, med luckor med glaspanel, vita skåp, ett undermonterat badkar, en dusch i en alkov, en toalettstol med hel cisternkåpa, grå kakel, keramikplattor, vita väggar, klinkergolv i keramik, ett konsol handfat, marmorbänkskiva, flerfärgat golv och med dusch som är öppen
Idéer för mellanstora funkis vitt badrum med dusch, med luckor med glaspanel, vita skåp, ett undermonterat badkar, en dusch i en alkov, en toalettstol med hel cisternkåpa, grå kakel, keramikplattor, vita väggar, klinkergolv i keramik, ett konsol handfat, marmorbänkskiva, flerfärgat golv och med dusch som är öppen
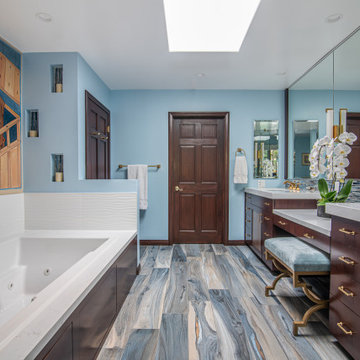
Idéer för ett mellanstort klassiskt vit en-suite badrum, med luckor med glaspanel, skåp i mörkt trä, ett platsbyggt badkar, en hörndusch, vit kakel, porslinskakel, blå väggar, mellanmörkt trägolv, ett undermonterad handfat, bänkskiva i kvarts, flerfärgat golv och dusch med gångjärnsdörr
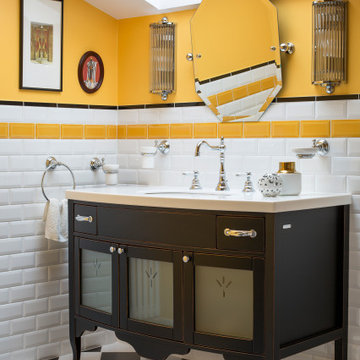
Foto på ett funkis vit badrum, med luckor med glaspanel, svarta skåp, vit kakel, gul kakel, gula väggar, ett undermonterad handfat och flerfärgat golv
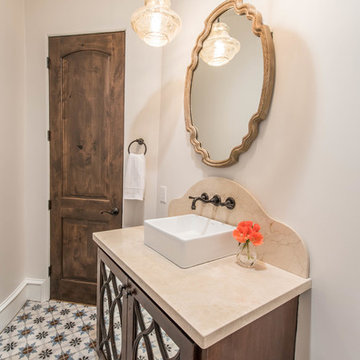
Exempel på ett stort medelhavsstil badrum, med luckor med glaspanel, skåp i mörkt trä, en toalettstol med hel cisternkåpa, beige väggar, mosaikgolv, ett nedsänkt handfat, marmorbänkskiva och flerfärgat golv
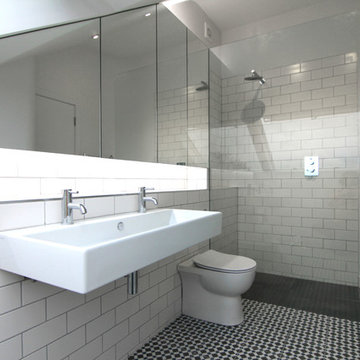
Loft extension provides new and improved master bedroom facilities.
The scheme comprises a contemporary loft extension to a semi-detached Victorian townhouse which accommodates a generous master bedroom with en-suite. A fully glazed rear facing dormer provides the occupants with an abundance of daylight and elevated views of the London cityscape.
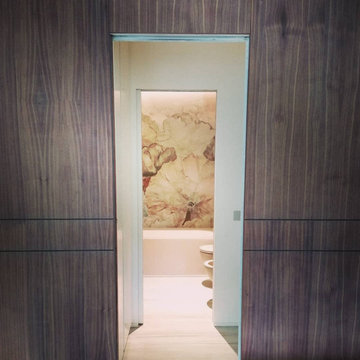
Inredning av ett modernt mellanstort badrum, med luckor med glaspanel, bruna skåp, en vägghängd toalettstol, beige väggar, marmorgolv, ett piedestal handfat, bänkskiva i glas och flerfärgat golv
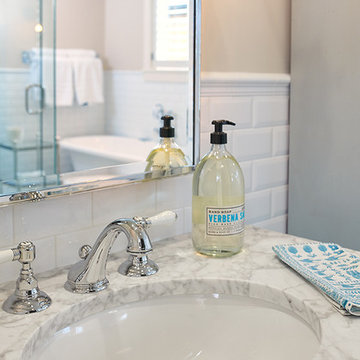
The best of the past and present meet in this distinguished design. Custom craftsmanship and distinctive detailing give this lakefront residence its vintage flavor while an open and light-filled floor plan clearly mark it as contemporary. With its interesting shingled roof lines, abundant windows with decorative brackets and welcoming porch, the exterior takes in surrounding views while the interior meets and exceeds contemporary expectations of ease and comfort. The main level features almost 3,000 square feet of open living, from the charming entry with multiple window seats and built-in benches to the central 15 by 22-foot kitchen, 22 by 18-foot living room with fireplace and adjacent dining and a relaxing, almost 300-square-foot screened-in porch. Nearby is a private sitting room and a 14 by 15-foot master bedroom with built-ins and a spa-style double-sink bath with a beautiful barrel-vaulted ceiling. The main level also includes a work room and first floor laundry, while the 2,165-square-foot second level includes three bedroom suites, a loft and a separate 966-square-foot guest quarters with private living area, kitchen and bedroom. Rounding out the offerings is the 1,960-square-foot lower level, where you can rest and recuperate in the sauna after a workout in your nearby exercise room. Also featured is a 21 by 18-family room, a 14 by 17-square-foot home theater, and an 11 by 12-foot guest bedroom suite.
Photography: Ashley Avila Photography & Fulview Builder: J. Peterson Homes Interior Design: Vision Interiors by Visbeen
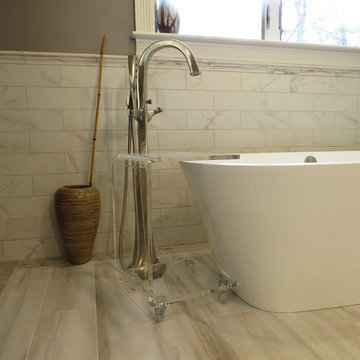
Photos by Robin Amorello, CKD CAPS
Inspiration för ett stort funkis en-suite badrum, med luckor med glaspanel, grå skåp, ett fristående badkar, en kantlös dusch, en vägghängd toalettstol, flerfärgad kakel, porslinskakel, grå väggar, klinkergolv i porslin, ett nedsänkt handfat, bänkskiva i kvarts, flerfärgat golv och dusch med gångjärnsdörr
Inspiration för ett stort funkis en-suite badrum, med luckor med glaspanel, grå skåp, ett fristående badkar, en kantlös dusch, en vägghängd toalettstol, flerfärgad kakel, porslinskakel, grå väggar, klinkergolv i porslin, ett nedsänkt handfat, bänkskiva i kvarts, flerfärgat golv och dusch med gångjärnsdörr
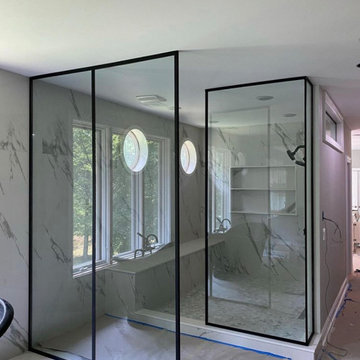
Idéer för stora funkis vitt en-suite badrum, med luckor med glaspanel, svarta skåp, ett fristående badkar, en dusch/badkar-kombination, en bidé, flerfärgad kakel, marmorkakel, grå väggar, marmorgolv, ett integrerad handfat, granitbänkskiva, flerfärgat golv och med dusch som är öppen
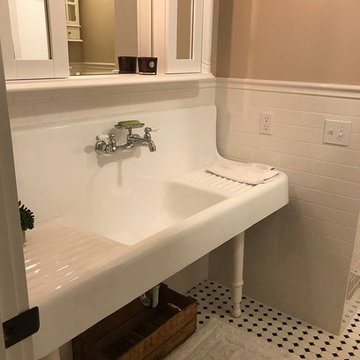
Inredning av ett lantligt mellanstort vit vitt en-suite badrum, med luckor med glaspanel, vita skåp, ett platsbyggt badkar, en dusch/badkar-kombination, en toalettstol med hel cisternkåpa, vit kakel, porslinskakel, beige väggar, klinkergolv i porslin, ett väggmonterat handfat och flerfärgat golv
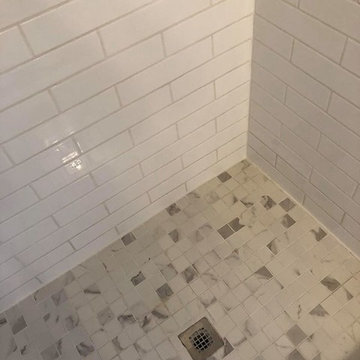
Inredning av ett eklektiskt litet flerfärgad flerfärgat en-suite badrum, med luckor med glaspanel, grå skåp, en hörndusch, en toalettstol med hel cisternkåpa, vit kakel, tunnelbanekakel, grå väggar, klinkergolv i porslin, ett undermonterad handfat, bänkskiva i kvartsit, flerfärgat golv och dusch med gångjärnsdörr
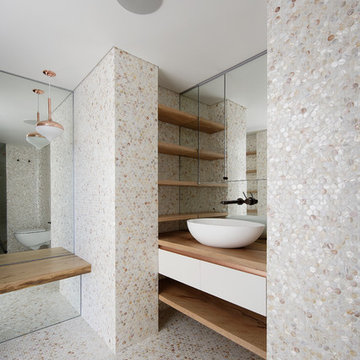
ARCHITECT: Architecture Saville Isaacs BUILDER: Pure Construction Management JOINERY: Niche Design Group PHOTOGRAPHER: Project K
WINNER: 2015 MBA Housing Home Unit Renovation
2016 Australian Interior Design Awards - short listed - to be announced 9th June 2017
Award winning architect designed apartment with fluid curved joinery and panelling. The curved joinery is highlighted with copper skirting, copper splashbacks and copper lined feature alcoves. The curved feature island is clad with Corian solid surface and topped with aged solid timber tops. The apartment's design is highlighted with curved wall panelling to all internal walls and finished with copper skirting. The master bedroom features a custom curved bed as well as a luxurious bathroom with rich mosaic tiling and copper accents.
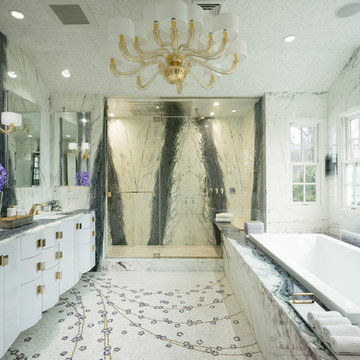
Idéer för eklektiska en-suite badrum, med luckor med glaspanel, ett badkar i en alkov, stenhäll, flerfärgade väggar, marmorgolv, ett konsol handfat, flerfärgat golv och dusch med gångjärnsdörr
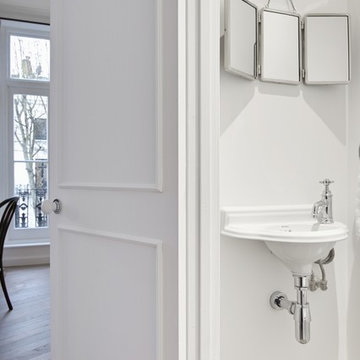
Notting Hill is one of the most charming and stylish districts in London. This apartment is situated at Hereford Road, on a 19th century building, where Guglielmo Marconi (the pioneer of wireless communication) lived for a year; now the home of my clients, a french couple.
The owners desire was to celebrate the building's past while also reflecting their own french aesthetic, so we recreated victorian moldings, cornices and rosettes. We also found an iron fireplace, inspired by the 19th century era, which we placed in the living room, to bring that cozy feeling without loosing the minimalistic vibe. We installed customized cement tiles in the bathroom and the Burlington London sanitaires, combining both french and british aesthetic.
We decided to mix the traditional style with modern white bespoke furniture. All the apartment is in bright colors, with the exception of a few details, such as the fireplace and the kitchen splash back: bold accents to compose together with the neutral colors of the space.
We have found the best layout for this small space by creating light transition between the pieces. First axis runs from the entrance door to the kitchen window, while the second leads from the window in the living area to the window in the bedroom. Thanks to this alignment, the spatial arrangement is much brighter and vaster, while natural light comes to every room in the apartment at any time of the day.
Ola Jachymiak Studio
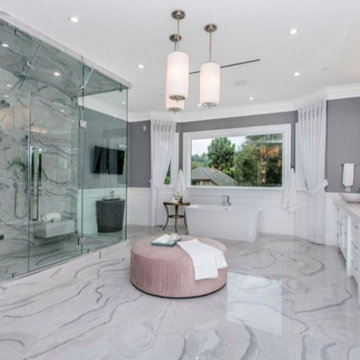
America Green Builders provides custom bathroom remodels and renovations. Our professional contractor works with you personally to ensure your dream bathroom upgrade or remodel is exactly how you want it.
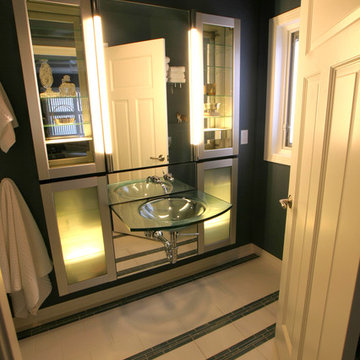
Modern inredning av ett grön grönt badrum för barn, med luckor med glaspanel, grå skåp, blå kakel, keramikplattor, blå väggar, klinkergolv i porslin, ett integrerad handfat, bänkskiva i glas och flerfärgat golv
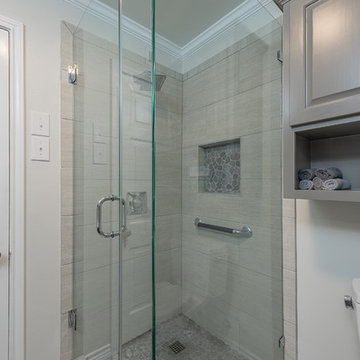
Inredning av ett modernt litet vit vitt badrum med dusch, med luckor med glaspanel, grå skåp, en hörndusch, en toalettstol med separat cisternkåpa, beige väggar, klinkergolv i keramik, ett nedsänkt handfat, granitbänkskiva, flerfärgat golv och dusch med gångjärnsdörr
211 foton på badrum, med luckor med glaspanel och flerfärgat golv
3
