1 177 foton på badrum, med luckor med glaspanel
Sortera efter:
Budget
Sortera efter:Populärt i dag
1 - 20 av 1 177 foton
Artikel 1 av 3

Idéer för att renovera ett litet funkis vit vitt en-suite badrum, med luckor med glaspanel, grå skåp, en öppen dusch, en toalettstol med hel cisternkåpa, vit kakel, keramikplattor, grå väggar, klinkergolv i porslin, ett undermonterad handfat, bänkskiva i kvarts, vitt golv och med dusch som är öppen
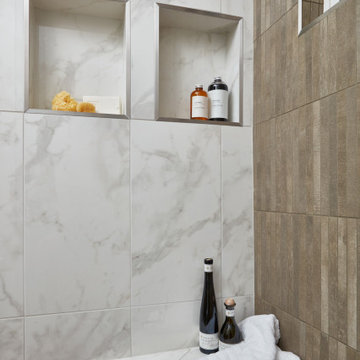
Corner shower using both porcelain and ceramic tiles from Arizona Tile.
Inredning av ett klassiskt litet badrum med dusch, med luckor med glaspanel, vita skåp, en hörndusch, vit kakel, porslinskakel, beige väggar, brunt golv och dusch med gångjärnsdörr
Inredning av ett klassiskt litet badrum med dusch, med luckor med glaspanel, vita skåp, en hörndusch, vit kakel, porslinskakel, beige väggar, brunt golv och dusch med gångjärnsdörr

Photography by:
Connie Anderson Photography
Inredning av ett klassiskt litet badrum med dusch, med ett piedestal handfat, marmorbänkskiva, en toalettstol med hel cisternkåpa, vit kakel, tunnelbanekakel, grå väggar, mosaikgolv, luckor med glaspanel, vita skåp, en öppen dusch, vitt golv och dusch med duschdraperi
Inredning av ett klassiskt litet badrum med dusch, med ett piedestal handfat, marmorbänkskiva, en toalettstol med hel cisternkåpa, vit kakel, tunnelbanekakel, grå väggar, mosaikgolv, luckor med glaspanel, vita skåp, en öppen dusch, vitt golv och dusch med duschdraperi
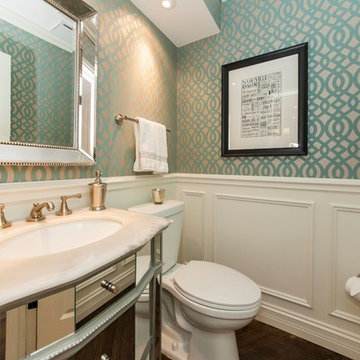
This powder room certainly attracts the eye. As the kitchen is quite monotone, it is helpful to have one piece of color and pattern to serve as a conversation starter. Simple application of picture molding to drywall with a chair rail and chunky base board give the illusion of frame and panel wainscot.

The guest bathroom features slate tile cut in a 6x12 running bond pattern on the floor. Kohler tub with Ann Sacks tile surround. Toto Aquia toilet and IKEA sink.
Wall paint color: "Bunny Grey," Benjamin Moore.
Photo by Whit Preston.

photos by Pedro Marti
The owner’s of this apartment had been living in this large working artist’s loft in Tribeca since the 70’s when they occupied the vacated space that had previously been a factory warehouse. Since then the space had been adapted for the husband and wife, both artists, to house their studios as well as living quarters for their growing family. The private areas were previously separated from the studio with a series of custom partition walls. Now that their children had grown and left home they were interested in making some changes. The major change was to take over spaces that were the children’s bedrooms and incorporate them in a new larger open living/kitchen space. The previously enclosed kitchen was enlarged creating a long eat-in counter at the now opened wall that had divided off the living room. The kitchen cabinetry capitalizes on the full height of the space with extra storage at the tops for seldom used items. The overall industrial feel of the loft emphasized by the exposed electrical and plumbing that run below the concrete ceilings was supplemented by a grid of new ceiling fans and industrial spotlights. Antique bubble glass, vintage refrigerator hinges and latches were chosen to accent simple shaker panels on the new kitchen cabinetry, including on the integrated appliances. A unique red industrial wheel faucet was selected to go with the integral black granite farm sink. The white subway tile that pre-existed in the kitchen was continued throughout the enlarged area, previously terminating 5 feet off the ground, it was expanded in a contrasting herringbone pattern to the full 12 foot height of the ceilings. This same tile motif was also used within the updated bathroom on top of a concrete-like porcelain floor tile. The bathroom also features a large white porcelain laundry sink with industrial fittings and a vintage stainless steel medicine display cabinet. Similar vintage stainless steel cabinets are also used in the studio spaces for storage. And finally black iron plumbing pipe and fittings were used in the newly outfitted closets to create hanging storage and shelving to complement the overall industrial feel.
pedro marti

Idéer för att renovera ett litet vintage vit vitt badrum med dusch, med luckor med glaspanel, vita skåp, en dusch i en alkov, en toalettstol med separat cisternkåpa, grå kakel, marmorkakel, blå väggar, marmorgolv, ett piedestal handfat, bänkskiva i akrylsten, grått golv och dusch med gångjärnsdörr

Matthew Harrer Photography
Inredning av ett klassiskt litet badrum, med luckor med glaspanel, blå skåp, en kantlös dusch, en toalettstol med separat cisternkåpa, vit kakel, keramikplattor, grå väggar, marmorgolv, ett piedestal handfat, grått golv och dusch med skjutdörr
Inredning av ett klassiskt litet badrum, med luckor med glaspanel, blå skåp, en kantlös dusch, en toalettstol med separat cisternkåpa, vit kakel, keramikplattor, grå väggar, marmorgolv, ett piedestal handfat, grått golv och dusch med skjutdörr
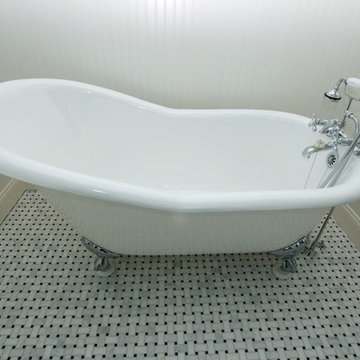
Inspiration för ett mellanstort vintage badrum med dusch, med ett badkar med tassar, luckor med glaspanel, en toalettstol med separat cisternkåpa, blå väggar, linoleumgolv och ett väggmonterat handfat
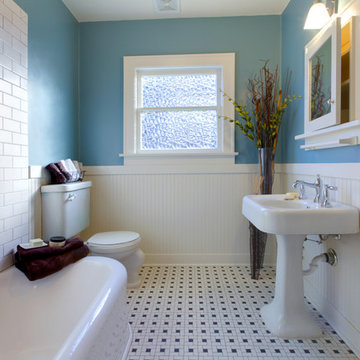
Idéer för små vintage badrum med dusch, med luckor med glaspanel, vita skåp, ett hörnbadkar, en toalettstol med separat cisternkåpa, blå väggar, klinkergolv i keramik och ett piedestal handfat

Bild på ett mellanstort tropiskt brun brunt badrum med dusch, med luckor med glaspanel, gröna skåp, våtrum, en vägghängd toalettstol, kakelplattor, skiffergolv, ett nedsänkt handfat, träbänkskiva, svart golv och grön kakel

Bathrooms by Oldham was engaged to re-design the bathroom providing the much needed functionality, storage and space whilst keeping with the style of the apartment.
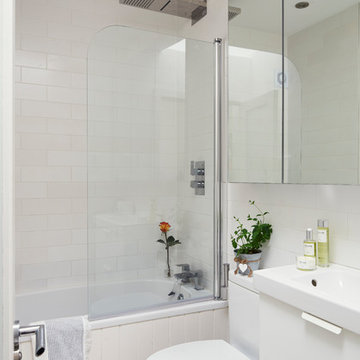
Philip Lauterbach
Inredning av ett modernt badrum för barn, med luckor med glaspanel, vita skåp, ett platsbyggt badkar, en dusch/badkar-kombination, en toalettstol med hel cisternkåpa, vita väggar, klinkergolv i keramik, ett väggmonterat handfat, vitt golv och dusch med gångjärnsdörr
Inredning av ett modernt badrum för barn, med luckor med glaspanel, vita skåp, ett platsbyggt badkar, en dusch/badkar-kombination, en toalettstol med hel cisternkåpa, vita väggar, klinkergolv i keramik, ett väggmonterat handfat, vitt golv och dusch med gångjärnsdörr

Having both a separate bath and shower was important to the client due to having a young family so we specified a freestanding bath and positioned it in the corner of the room to create a feature which also allowed more space for a generous walk in shower.

Photography by:
Connie Anderson Photography
Idéer för ett litet klassiskt badrum med dusch, med ett piedestal handfat, marmorbänkskiva, vit kakel, mosaik, grå väggar, mosaikgolv, en öppen dusch, en toalettstol med separat cisternkåpa, dusch med duschdraperi, luckor med glaspanel, vita skåp och vitt golv
Idéer för ett litet klassiskt badrum med dusch, med ett piedestal handfat, marmorbänkskiva, vit kakel, mosaik, grå väggar, mosaikgolv, en öppen dusch, en toalettstol med separat cisternkåpa, dusch med duschdraperi, luckor med glaspanel, vita skåp och vitt golv
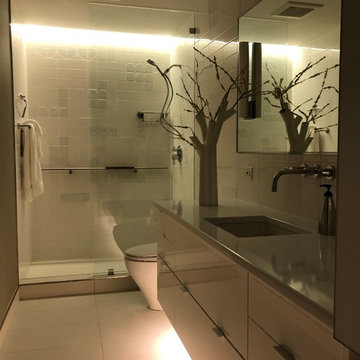
Inspiration för ett litet funkis vit vitt en-suite badrum, med luckor med glaspanel, grå skåp, en öppen dusch, en toalettstol med hel cisternkåpa, vit kakel, keramikplattor, grå väggar, klinkergolv i porslin, ett undermonterad handfat, bänkskiva i kvarts, vitt golv och med dusch som är öppen
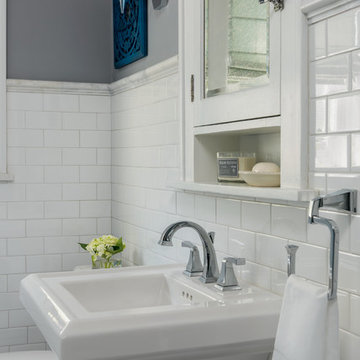
Matthew Harrer Photography
Idéer för små vintage badrum för barn, med luckor med glaspanel, blå skåp, en kantlös dusch, en toalettstol med separat cisternkåpa, vit kakel, keramikplattor, grå väggar, marmorgolv, ett piedestal handfat, grått golv och dusch med skjutdörr
Idéer för små vintage badrum för barn, med luckor med glaspanel, blå skåp, en kantlös dusch, en toalettstol med separat cisternkåpa, vit kakel, keramikplattor, grå väggar, marmorgolv, ett piedestal handfat, grått golv och dusch med skjutdörr
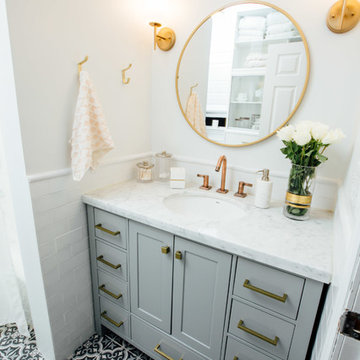
Bild på ett litet funkis en-suite badrum, med luckor med glaspanel, vita skåp, en dusch/badkar-kombination, en toalettstol med hel cisternkåpa, vit kakel, keramikplattor, vita väggar, mosaikgolv, ett nedsänkt handfat, bänkskiva i kvartsit, blått golv och dusch med duschdraperi
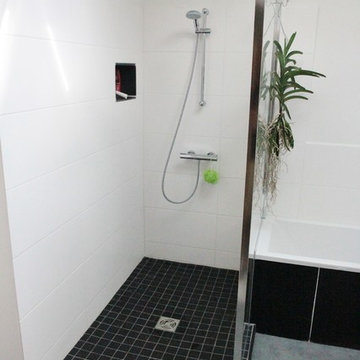
après
Idéer för ett litet modernt en-suite badrum, med luckor med glaspanel, ett platsbyggt badkar, en hörndusch, vit kakel och vita väggar
Idéer för ett litet modernt en-suite badrum, med luckor med glaspanel, ett platsbyggt badkar, en hörndusch, vit kakel och vita väggar
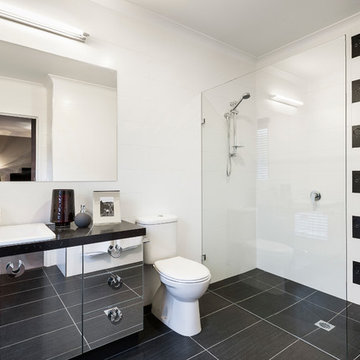
The designing of the new Display Home, to be built at 48 Langdon Drive at Mernda Villages, Mernda has given Davis Sanders Homes the opportunity to showcase our custom design capabilities and demonstrate how some of the challenges of a small sloping site can be addressed economically, without compromising the floorplan.
This 448m2 block, with its 1.4 metres of fall across the block, required a Display Home that could be reproduced by clients on their own sloping site. For that reason the home was designed in three separate sections so that each section could be moved up or down as the slope of the block required.
This eye catching home with retro styling certainly gets your attention. With a colour scheme of brilliant red, shining black, vivid orange, charcoal and white, the homes vibrant palate certainly gets your attention as soon as you walk through the front door. The orange striated angled wall of the entry foyer gives you a hint of things to come without being over powering.
The formal living room is located off the entry foyer and addresses a private court yard via French doors to the front of the home. Moving through the home, the central passageway directs you past 4 excellent sized bedrooms, main with walk through robe and ensuite, main bathroom and separate powder room. These bathrooms with their sticking colour schemes and textured high gloss tiles create outstanding points of interest within the home. A central stair case takes you up to the family room, meals area and kitchen which all open out to the undercover outdoor alfresco. The home has an abundance of light and open feel as all these areas address the garden and alfresco. The meals area and alfresco have a vaulted ceiling which not only adds interest and creates a feeling of space it also adds light and warm to this north facing aspect of the home. The kitchen combines vivid red 2pak overhead cupboards with a shiny black and red glass tiled splash back and stone benchtop in white all flanked by a feature wall to the laundry and walk in pantry.
Davis Sanders Homes
1 177 foton på badrum, med luckor med glaspanel
1
