3 440 foton på badrum, med luckor med glaspanel
Sortera efter:
Budget
Sortera efter:Populärt i dag
61 - 80 av 3 440 foton
Artikel 1 av 3
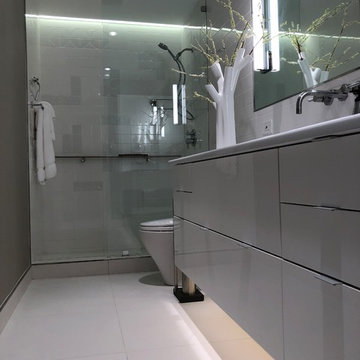
Inspiration för små moderna vitt en-suite badrum, med luckor med glaspanel, grå skåp, en öppen dusch, en toalettstol med hel cisternkåpa, vit kakel, keramikplattor, grå väggar, klinkergolv i porslin, ett undermonterad handfat, bänkskiva i kvarts, vitt golv och med dusch som är öppen
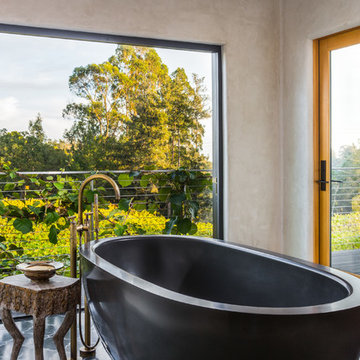
Kate Falconer Photography
Inredning av ett eklektiskt stort en-suite badrum, med luckor med glaspanel, vita skåp, ett fristående badkar, en öppen dusch, en toalettstol med hel cisternkåpa, beige väggar, klinkergolv i keramik och marmorbänkskiva
Inredning av ett eklektiskt stort en-suite badrum, med luckor med glaspanel, vita skåp, ett fristående badkar, en öppen dusch, en toalettstol med hel cisternkåpa, beige väggar, klinkergolv i keramik och marmorbänkskiva
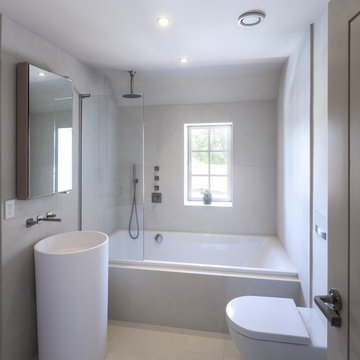
A petite compact but perfectly formed en suite bathroom showeroom on one of our projects with large format porcelain tiles, wall mounted WC, stylish free standing stone resin sink with wall mounted brushed nickel shower, fixtures and fittings. Wood Veneer mirror cabinet for storage. Solid wood painted doors with pewter handles and locks. Millenium windows in an elegant RAL colour allowing in lots of natural light and views of the beautiful gardens. A light filled, contemporary, stylish petite en suite bathroom with Lutron Lighting and Heat Recovery system to help recirculate the air in the whole house interior.
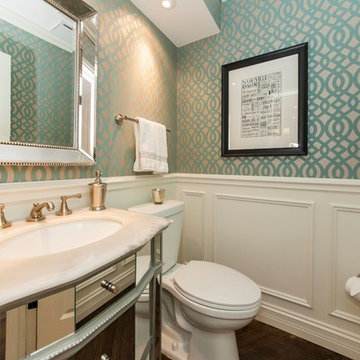
This powder room certainly attracts the eye. As the kitchen is quite monotone, it is helpful to have one piece of color and pattern to serve as a conversation starter. Simple application of picture molding to drywall with a chair rail and chunky base board give the illusion of frame and panel wainscot.
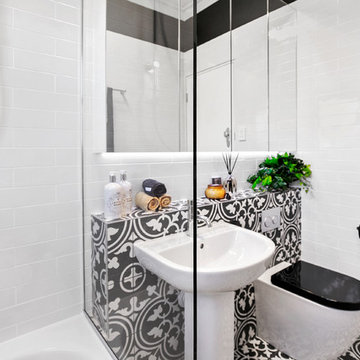
Bathrooms by Oldham was engaged to re-design the bathroom providing the much needed functionality, storage and space whilst keeping with the style of the apartment.
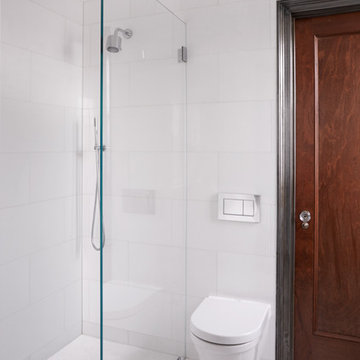
Photography by Jon Shireman
Idéer för små eklektiska vitt en-suite badrum, med luckor med glaspanel, vita skåp, en kantlös dusch, en vägghängd toalettstol, vit kakel, marmorkakel, vita väggar, marmorgolv, ett integrerad handfat, bänkskiva i glas, vitt golv och med dusch som är öppen
Idéer för små eklektiska vitt en-suite badrum, med luckor med glaspanel, vita skåp, en kantlös dusch, en vägghängd toalettstol, vit kakel, marmorkakel, vita väggar, marmorgolv, ett integrerad handfat, bänkskiva i glas, vitt golv och med dusch som är öppen

The best of the past and present meet in this distinguished design. Custom craftsmanship and distinctive detailing give this lakefront residence its vintage flavor while an open and light-filled floor plan clearly mark it as contemporary. With its interesting shingled roof lines, abundant windows with decorative brackets and welcoming porch, the exterior takes in surrounding views while the interior meets and exceeds contemporary expectations of ease and comfort. The main level features almost 3,000 square feet of open living, from the charming entry with multiple window seats and built-in benches to the central 15 by 22-foot kitchen, 22 by 18-foot living room with fireplace and adjacent dining and a relaxing, almost 300-square-foot screened-in porch. Nearby is a private sitting room and a 14 by 15-foot master bedroom with built-ins and a spa-style double-sink bath with a beautiful barrel-vaulted ceiling. The main level also includes a work room and first floor laundry, while the 2,165-square-foot second level includes three bedroom suites, a loft and a separate 966-square-foot guest quarters with private living area, kitchen and bedroom. Rounding out the offerings is the 1,960-square-foot lower level, where you can rest and recuperate in the sauna after a workout in your nearby exercise room. Also featured is a 21 by 18-family room, a 14 by 17-square-foot home theater, and an 11 by 12-foot guest bedroom suite.
Photography: Ashley Avila Photography & Fulview Builder: J. Peterson Homes Interior Design: Vision Interiors by Visbeen
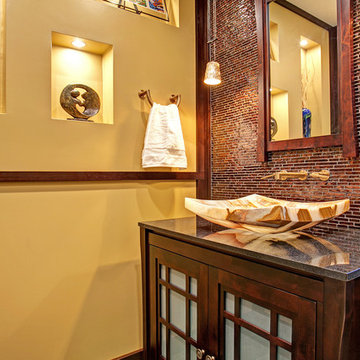
2nd Place
Bathroom Design
Sol Qintana Wagoner, Allied Member ASID
Jackson Design and Remodeling
Asiatisk inredning av ett mellanstort badrum med dusch, med ett fristående handfat, luckor med glaspanel, skåp i mörkt trä, granitbänkskiva, en toalettstol med separat cisternkåpa, brun kakel, mosaik och gula väggar
Asiatisk inredning av ett mellanstort badrum med dusch, med ett fristående handfat, luckor med glaspanel, skåp i mörkt trä, granitbänkskiva, en toalettstol med separat cisternkåpa, brun kakel, mosaik och gula väggar
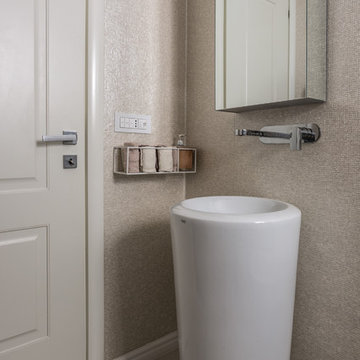
Idéer för små shabby chic-inspirerade badrum med dusch, med luckor med glaspanel, vita skåp, beige kakel, en hörndusch, porslinskakel, beige väggar, marmorgolv, ett piedestal handfat, vitt golv, dusch med gångjärnsdörr och en toalettstol med hel cisternkåpa
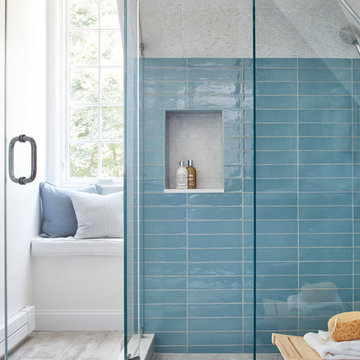
Photography : Jared Kuzia
Foto på ett mellanstort funkis en-suite badrum, med luckor med glaspanel, blå skåp, en hörndusch, en toalettstol med separat cisternkåpa, blå kakel, keramikplattor, vita väggar, klinkergolv i porslin, ett väggmonterat handfat, bänkskiva i kvarts, grått golv och dusch med gångjärnsdörr
Foto på ett mellanstort funkis en-suite badrum, med luckor med glaspanel, blå skåp, en hörndusch, en toalettstol med separat cisternkåpa, blå kakel, keramikplattor, vita väggar, klinkergolv i porslin, ett väggmonterat handfat, bänkskiva i kvarts, grått golv och dusch med gångjärnsdörr
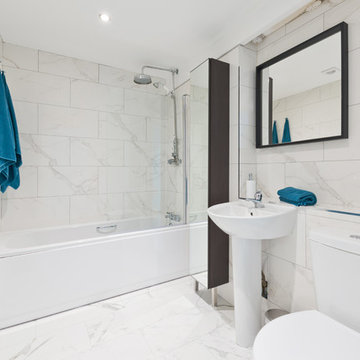
De Urbanic
Inredning av ett modernt mellanstort badrum för barn, med luckor med glaspanel, svarta skåp, ett platsbyggt badkar, en dusch/badkar-kombination, en toalettstol med separat cisternkåpa, vit kakel, porslinskakel, vita väggar, klinkergolv i porslin, ett piedestal handfat, kaklad bänkskiva och vitt golv
Inredning av ett modernt mellanstort badrum för barn, med luckor med glaspanel, svarta skåp, ett platsbyggt badkar, en dusch/badkar-kombination, en toalettstol med separat cisternkåpa, vit kakel, porslinskakel, vita väggar, klinkergolv i porslin, ett piedestal handfat, kaklad bänkskiva och vitt golv
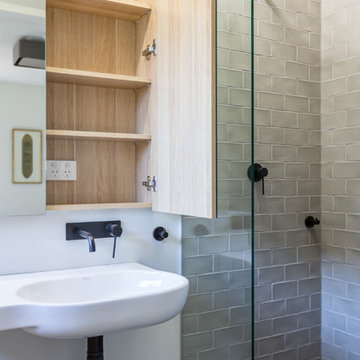
contemporary apartment
Klassisk inredning av ett litet badrum med dusch, med luckor med glaspanel, skåp i ljust trä, en dusch i en alkov, en toalettstol med hel cisternkåpa, grå kakel, keramikplattor, vita väggar, skiffergolv, ett väggmonterat handfat, svart golv och med dusch som är öppen
Klassisk inredning av ett litet badrum med dusch, med luckor med glaspanel, skåp i ljust trä, en dusch i en alkov, en toalettstol med hel cisternkåpa, grå kakel, keramikplattor, vita väggar, skiffergolv, ett väggmonterat handfat, svart golv och med dusch som är öppen

Start and Finish Your Day in Serenity ✨
In the hustle of city life, our homes are our sanctuaries. Particularly, the shower room - where we both begin and unwind at the end of our day. Imagine stepping into a space bathed in soft, soothing light, embracing the calmness and preparing you for the day ahead, and later, helping you relax and let go of the day’s stress.
In Maida Vale, where architecture and design intertwine with the rhythm of London, the key to a perfect shower room transcends beyond just aesthetics. It’s about harnessing the power of natural light to create a space that not only revitalizes your body but also your soul.
But what about our ever-present need for space? The answer lies in maximizing storage, utilizing every nook - both deep and shallow - ensuring that everything you need is at your fingertips, yet out of sight, maintaining a clutter-free haven.
Let’s embrace the beauty of design, the tranquillity of soothing light, and the genius of clever storage in our Maida Vale homes. Because every day deserves a serene beginning and a peaceful end.
#MaidaVale #LondonLiving #SerenityAtHome #ShowerRoomSanctuary #DesignInspiration #NaturalLight #SmartStorage #HomeDesign #UrbanOasis #LondonHomes
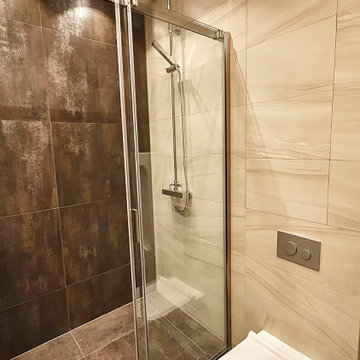
ванная комната в современном стиле
Exempel på ett mellanstort modernt vit vitt badrum med dusch, med luckor med glaspanel, vita skåp, en dusch i en alkov, en vägghängd toalettstol, brun kakel, porslinskakel, bruna väggar, klinkergolv i porslin, ett nedsänkt handfat, bänkskiva i akrylsten, brunt golv och dusch med gångjärnsdörr
Exempel på ett mellanstort modernt vit vitt badrum med dusch, med luckor med glaspanel, vita skåp, en dusch i en alkov, en vägghängd toalettstol, brun kakel, porslinskakel, bruna väggar, klinkergolv i porslin, ett nedsänkt handfat, bänkskiva i akrylsten, brunt golv och dusch med gångjärnsdörr

В сан/узле использован крупноформатный керамогранит под дерево.
Inspiration för små klassiska svart badrum med dusch, med luckor med glaspanel, svarta skåp, en dusch i en alkov, en vägghängd toalettstol, brun kakel, porslinskakel, bruna väggar, klinkergolv i porslin, ett väggmonterat handfat, bänkskiva i glas, svart golv och dusch med gångjärnsdörr
Inspiration för små klassiska svart badrum med dusch, med luckor med glaspanel, svarta skåp, en dusch i en alkov, en vägghängd toalettstol, brun kakel, porslinskakel, bruna väggar, klinkergolv i porslin, ett väggmonterat handfat, bänkskiva i glas, svart golv och dusch med gångjärnsdörr

Sarah Hogan, Mary Weaver, Living etc
Idéer för att renovera ett litet eklektiskt badrum för barn, med blå väggar, marmorgolv, luckor med glaspanel, ett platsbyggt badkar, en toalettstol med hel cisternkåpa, grön kakel, keramikplattor, ett konsol handfat och marmorbänkskiva
Idéer för att renovera ett litet eklektiskt badrum för barn, med blå väggar, marmorgolv, luckor med glaspanel, ett platsbyggt badkar, en toalettstol med hel cisternkåpa, grön kakel, keramikplattor, ett konsol handfat och marmorbänkskiva
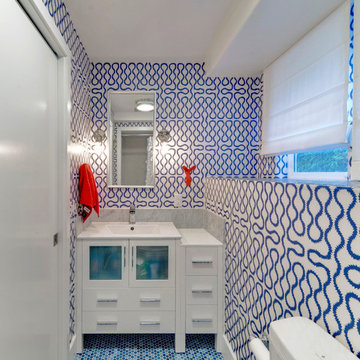
Terry Schmidbauer Photography
http://terryschmidbauer.com
Foto på ett litet vintage badrum för barn, med ett integrerad handfat, luckor med glaspanel, vita skåp, bänkskiva i akrylsten, en dusch i en alkov, en toalettstol med hel cisternkåpa, blå kakel, porslinskakel, blå väggar och klinkergolv i keramik
Foto på ett litet vintage badrum för barn, med ett integrerad handfat, luckor med glaspanel, vita skåp, bänkskiva i akrylsten, en dusch i en alkov, en toalettstol med hel cisternkåpa, blå kakel, porslinskakel, blå väggar och klinkergolv i keramik
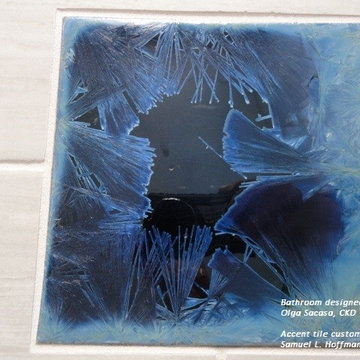
The custom made vessels and the accent tiles were the inspiration for this bathroom. These pieces were custom made by the artist, Samuel L. Hoffman, a potter, based on our specifications, color and inspiration. The detail on the front of the vessels represents the perfect wave to be out in the ocean surfing! My client wanted an ocean/sea feel for his master bathroom and blue was his color of choice. The crystals in the accent tiles, makes the perfect representation of the deep sea with a beautiful perfect dark blue to match the outside of the vessels. The rest of the materials were carefully chosen to help bring the sea feel to it - the rocks, the wood planks and the "sea salt" wall tile. Each accent tile was specifically placed to balance the bathroom. The sink wall was carefully tailored - we remove some of the white liners and inserted glass blue liners strategically to bring the blue to the wall without taking over the vessels. The shower has a trench drain and is curbless to allow for a clean smooth shower floor. Bathroom has all the contemporary amenities my client was looking for!
Designed by: Olga Sacasa, CKD
Interior designer
Vessels & accent tiles custom made by:
Samuel L. Hoffman Pottery
Construction done by: Jeffrey V. Silva of Silva Bros Construction
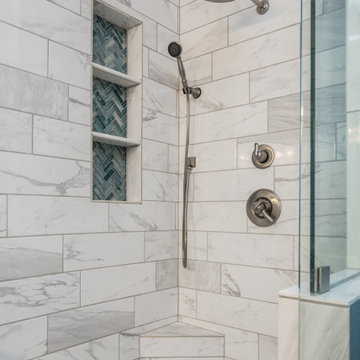
The faux marble tile we used in the master bath shower gives a high end look with a low cost price tag. The shower niche is great for storage space and is topped with a pop of blue herringbone glass mosaic. Custom glass shower enclosure, brushed nickle rain-head and fixtures, and a foot niche finish the space perfectly.
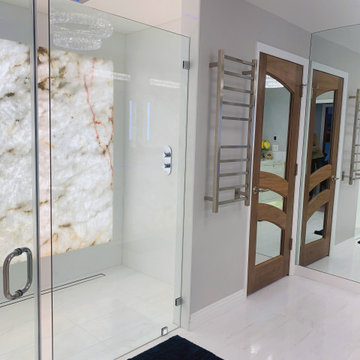
White master bath ensuite with backlit onyx shower wall
Klassisk inredning av ett stort flerfärgad flerfärgat en-suite badrum, med luckor med glaspanel, vita skåp, en kantlös dusch, en vägghängd toalettstol, grå kakel, marmorkakel, marmorgolv, ett undermonterad handfat, marmorbänkskiva, vitt golv och dusch med gångjärnsdörr
Klassisk inredning av ett stort flerfärgad flerfärgat en-suite badrum, med luckor med glaspanel, vita skåp, en kantlös dusch, en vägghängd toalettstol, grå kakel, marmorkakel, marmorgolv, ett undermonterad handfat, marmorbänkskiva, vitt golv och dusch med gångjärnsdörr
3 440 foton på badrum, med luckor med glaspanel
4
