9 992 foton på badrum, med luckor med infälld panel och beiget golv
Sortera efter:
Budget
Sortera efter:Populärt i dag
101 - 120 av 9 992 foton
Artikel 1 av 3
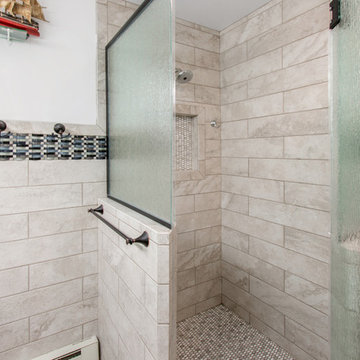
Gorgeous tile work and vanity with double sink were added to this home in Lake Geneva.
Bild på ett mellanstort funkis en-suite badrum, med luckor med infälld panel, skåp i mörkt trä, en dusch i en alkov, en toalettstol med separat cisternkåpa, svart kakel, blå kakel, vit kakel, mosaik, vita väggar, klinkergolv i keramik, ett integrerad handfat, bänkskiva i glas, beiget golv och med dusch som är öppen
Bild på ett mellanstort funkis en-suite badrum, med luckor med infälld panel, skåp i mörkt trä, en dusch i en alkov, en toalettstol med separat cisternkåpa, svart kakel, blå kakel, vit kakel, mosaik, vita väggar, klinkergolv i keramik, ett integrerad handfat, bänkskiva i glas, beiget golv och med dusch som är öppen
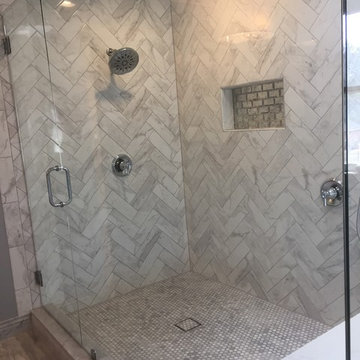
Bild på ett mellanstort vintage vit vitt en-suite badrum, med vita skåp, en hörndusch, grå kakel, stenkakel, grå väggar, klinkergolv i keramik, ett undermonterad handfat, dusch med gångjärnsdörr, luckor med infälld panel och beiget golv
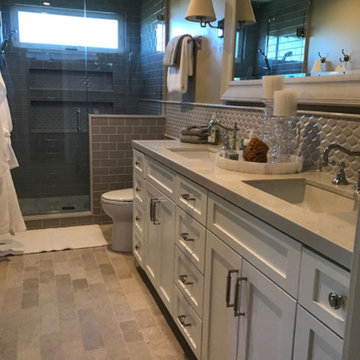
Idéer för ett mellanstort klassiskt badrum med dusch, med luckor med infälld panel, vita skåp, en hörndusch, beige kakel, glaskakel, beige väggar, tegelgolv, ett nedsänkt handfat, bänkskiva i kvarts, beiget golv och med dusch som är öppen

Rustik inredning av ett mellanstort en-suite badrum, med luckor med infälld panel, skåp i mörkt trä, ett platsbyggt badkar, en kantlös dusch, en toalettstol med hel cisternkåpa, beige kakel, porslinskakel, beige väggar, ljust trägolv, ett konsol handfat, granitbänkskiva och beiget golv
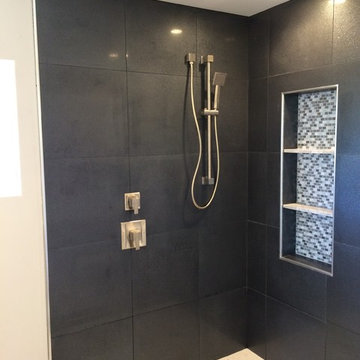
Master Bathroom Shower w/ Rain Can, Diverter and Hand Held.
Idéer för stora funkis en-suite badrum, med luckor med infälld panel, grå skåp, svart kakel, keramikplattor, ett fristående handfat, granitbänkskiva, grå väggar, en hörndusch, mosaikgolv, beiget golv och med dusch som är öppen
Idéer för stora funkis en-suite badrum, med luckor med infälld panel, grå skåp, svart kakel, keramikplattor, ett fristående handfat, granitbänkskiva, grå väggar, en hörndusch, mosaikgolv, beiget golv och med dusch som är öppen
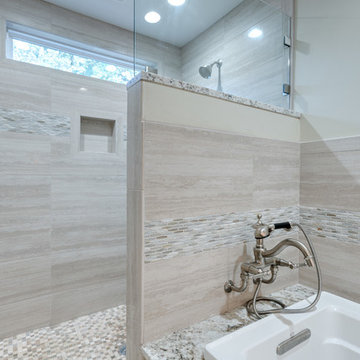
Master Bath with Walk-in Shower
Photographer: Sacha Griffin
Inspiration för ett stort vintage vit vitt en-suite badrum, med luckor med infälld panel, vita skåp, ett platsbyggt badkar, en öppen dusch, en toalettstol med separat cisternkåpa, vita väggar, klinkergolv i porslin, ett undermonterad handfat, granitbänkskiva, beiget golv och med dusch som är öppen
Inspiration för ett stort vintage vit vitt en-suite badrum, med luckor med infälld panel, vita skåp, ett platsbyggt badkar, en öppen dusch, en toalettstol med separat cisternkåpa, vita väggar, klinkergolv i porslin, ett undermonterad handfat, granitbänkskiva, beiget golv och med dusch som är öppen
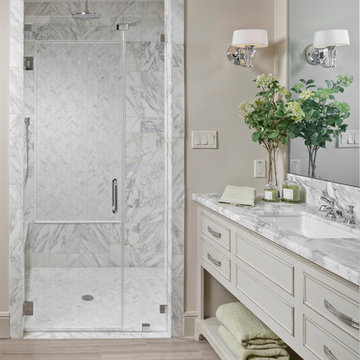
bianco gioia marble with metro taupe flooring
Idéer för att renovera ett stort vintage en-suite badrum, med en dusch i en alkov, beige skåp, grå kakel, vit kakel, beige väggar, klinkergolv i porslin, ett undermonterad handfat, marmorbänkskiva, marmorkakel, beiget golv, dusch med gångjärnsdörr och luckor med infälld panel
Idéer för att renovera ett stort vintage en-suite badrum, med en dusch i en alkov, beige skåp, grå kakel, vit kakel, beige väggar, klinkergolv i porslin, ett undermonterad handfat, marmorbänkskiva, marmorkakel, beiget golv, dusch med gångjärnsdörr och luckor med infälld panel

After moving into a luxurious home in Ashburn, Virginia, the homeowners decided the master bathroom needed to be revamped. The existing whirlpool tub was far too big, the shower too small and the make-up area poorly designed.
From a functional standpoint, they wanted lots of storage, his and her separate vanities with a large make-up area, better lighting, a large steam shower and a vaulted ceiling. Aesthetics were also important, however, and the lady of the house had always dreamed of having a Venetian style spa.
Taking some space from an adjacent closet has allowed for a much larger shower stall with an arched transom window letting plenty of natural light into the space. Using various sizes of tumbled limestone to build its walls, it includes a rain shower head, a hand shower and body sprayers. A seating bench and storage niches make it easier to use.
New plumbing was put in place to add a large vanity with upper glass cabinets for the man of the house, while one corner of the space was used to create a make-up desk complete with a seamless mirror and embedded sconce lights
A free standing Neapolitan-style soaking tub with fluted columns and arched header is the real focal point of this space. Set among large corner windows, under a stylish chandelier, this elegant design sets this bathroom apart from any bathroom in its category.
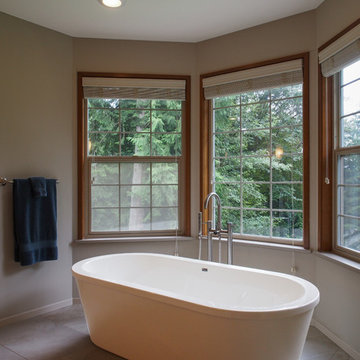
This elegant freestanding tub from Fleurco paired with a floor mounted roman tub filler by Cheviott replaced a drop in tub with full depth tile tub deck. The old tub made it difficult to reach the windows and blinds.
Heated floors lend a touch of luxury when entering or exiting the tub.
Photo: A Kitchen That Works LLC

Idéer för ett stort klassiskt vit en-suite badrum, med luckor med infälld panel, bruna skåp, ett fristående badkar, en öppen dusch, vit kakel, keramikplattor, grå väggar, klinkergolv i porslin, ett undermonterad handfat, bänkskiva i kvartsit, beiget golv och dusch med gångjärnsdörr

This Chula Vista master bathroom was transformed into an elegant luxury hotel design with this Ariel Cambridge Midnight blue vanity with marble countertops. The gold frame mirror adds a touch of elegance to match the rest of the champagne bronze fixtures and hardware.
Photo credit: Nader Essa Photography
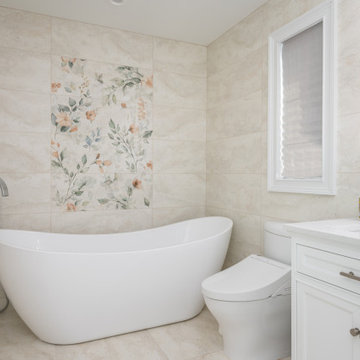
Bild på ett mellanstort vintage vit vitt en-suite badrum, med luckor med infälld panel, ett fristående badkar, en dusch i en alkov, en bidé, beige kakel, porslinskakel, beige väggar, klinkergolv i porslin, ett undermonterad handfat, bänkskiva i kvarts, beiget golv och dusch med gångjärnsdörr

Bild på ett mellanstort lantligt vit vitt badrum med dusch, med luckor med infälld panel, bruna skåp, ett undermonterat badkar, en dusch/badkar-kombination, en toalettstol med hel cisternkåpa, vit kakel, keramikplattor, vita väggar, klinkergolv i keramik, ett undermonterad handfat, bänkskiva i kvarts, beiget golv och dusch med skjutdörr

Neutral bathroom tile and color tones. Drop-in bathtub - large transitional primary master bathroom beige tile and stone tile marble floor drop-in bathtub idea with detailed shaker cabinets, linen finish cabinets, an undermount sink, marble countertops, beige walls and quartzite countertops

Idéer för ett stort klassiskt grå en-suite badrum, med luckor med infälld panel, beige skåp, ett fristående badkar, våtrum, en toalettstol med hel cisternkåpa, vit kakel, travertinkakel, vita väggar, kalkstensgolv, ett undermonterad handfat, bänkskiva i kalksten, beiget golv och dusch med gångjärnsdörr

Large Master Bath remodel in West Chester PA inspired by blue glass. Bye-Bye old bathroom with large tiled tub deck and small shower and Hello new bathroom with a fabulous new look. This bathroom has it all; a spacious shower, free standing tub, large double bowl vanity, and stunning tile. Bright multi colored blue mosaic tiles pop in the shower on the wall and the backs of the his and hers niches. The Fabuwood vanity in Nexus frost along with the tub and wall tile in white stand out clean and bright against the dark blue walls. The flooring tile in a herringbone pattern adds interest to the floor as well. Over all; what a great bathroom remodel with a bold paint color paired with tile and cabinetry selections that bring it all together.

The main goal to reawaken the beauty of this outdated kitchen was to create more storage and make it a more functional space. This husband and wife love to host their large extended family of kids and grandkids. The JRP design team tweaked the floor plan by reducing the size of an unnecessarily large powder bath. Since storage was key this allowed us to turn a small pantry closet into a larger walk-in pantry.
Keeping with the Mediterranean style of the house but adding a contemporary flair, the design features two-tone cabinets. Walnut island and base cabinets mixed with off white full height and uppers create a warm, welcoming environment. With the removal of the dated soffit, the cabinets were extended to the ceiling. This allowed for a second row of upper cabinets featuring a walnut interior and lighting for display. Choosing the right countertop and backsplash such as this marble-like quartz and arabesque tile is key to tying this whole look together.
The new pantry layout features crisp off-white open shelving with a contrasting walnut base cabinet. The combined open shelving and specialty drawers offer greater storage while at the same time being visually appealing.
The hood with its dark metal finish accented with antique brass is the focal point. It anchors the room above a new 60” Wolf range providing ample space to cook large family meals. The massive island features storage on all sides and seating on two for easy conversation making this kitchen the true hub of the home.
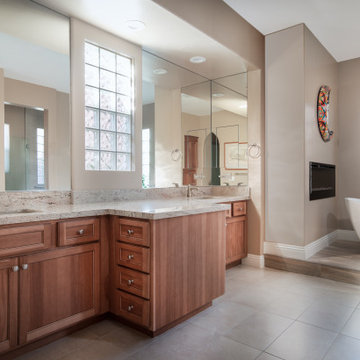
Idéer för att renovera ett stort vintage beige beige en-suite badrum, med luckor med infälld panel, skåp i mellenmörkt trä, ett fristående badkar, en dusch i en alkov, en toalettstol med separat cisternkåpa, beige kakel, porslinskakel, grå väggar, klinkergolv i porslin, ett undermonterad handfat, granitbänkskiva, beiget golv och dusch med gångjärnsdörr
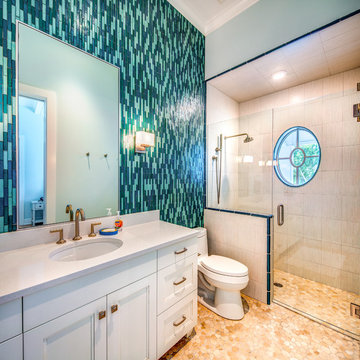
Idéer för mellanstora maritima vitt badrum med dusch, med vita skåp, en toalettstol med separat cisternkåpa, beige väggar, ett undermonterad handfat, dusch med gångjärnsdörr, luckor med infälld panel, en kantlös dusch, blå kakel och beiget golv
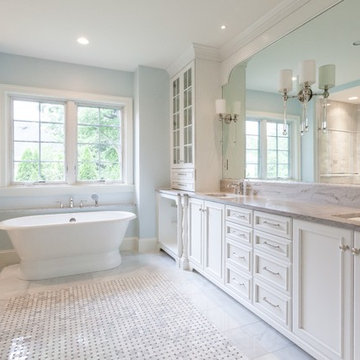
Inspiration för klassiska beige en-suite badrum, med luckor med infälld panel, vita skåp, ett fristående badkar, en dusch i en alkov, beige kakel, blå väggar, ett undermonterad handfat, beiget golv och dusch med gångjärnsdörr
9 992 foton på badrum, med luckor med infälld panel och beiget golv
6
