369 foton på badrum, med luckor med infälld panel och blått golv
Sortera efter:
Budget
Sortera efter:Populärt i dag
61 - 80 av 369 foton
Artikel 1 av 3

Careful planning was executed to allow the crown molding to run straight across the built in mirror and boutique cabinet all while avoiding the clipped ceiling at the end of the room. The vanity lighting - dimmable LEDs - are flush and allow a good dismemberment of light while using the mirror.
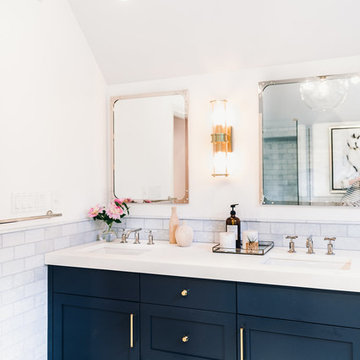
Master bathroom renovation.
Custom vanity in Benjamin Moore Hale Navy
Hardware from Rejuvenation
Lighting from Restoration Hardware
Countertop in white thassos marble
Backsplash in blue celeste subway tile
Floor tile in New Ravenna
Sinks, faucets, toilet, shower system from Kohler
Mirrors from Restoration Hardware
Tub from Albion (Tubby Torre)
Portrait from Renaissance Fine Arts
Photos by Katie Merkle Photography
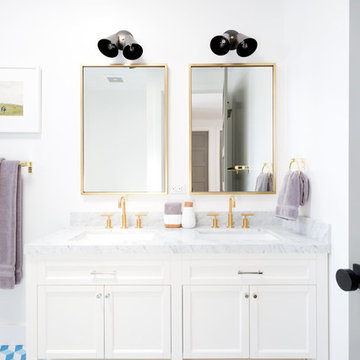
lastly, we have a mod, geometric cement pattern, "modern roman holiday" which looks phenomenal paired with the simplistic design of this malibu master bath remodel. this is one of our all-time favorites because there is nothing else that is simultaneously classic and endlessly provocative.
the color featured is belize/sky/white. shop here: https://www.cletile.com/products/modern-roman-holiday-special-order
designed by veneer design, photographed by amy bartlam
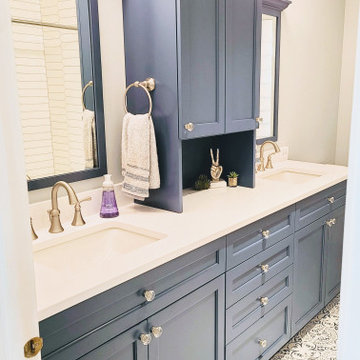
Idéer för att renovera ett mellanstort lantligt vit vitt badrum för barn, med luckor med infälld panel, blå skåp, ett badkar i en alkov, en dusch/badkar-kombination, vit kakel, keramikplattor, grå väggar, klinkergolv i porslin, ett undermonterad handfat, bänkskiva i kvarts, blått golv och dusch med duschdraperi
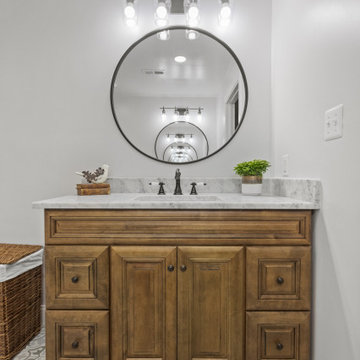
Inredning av ett lantligt stort vit vitt en-suite badrum, med luckor med infälld panel, bruna skåp, ett badkar med tassar, en öppen dusch, en toalettstol med hel cisternkåpa, vit kakel, keramikplattor, grå väggar, mosaikgolv, ett nedsänkt handfat, bänkskiva i kvarts, blått golv och med dusch som är öppen
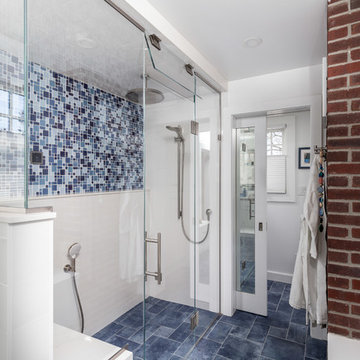
A second floor addition provides square footage for a master bath with with a generously sized, walk-in shower. A glass pocket door uses the space wisely.
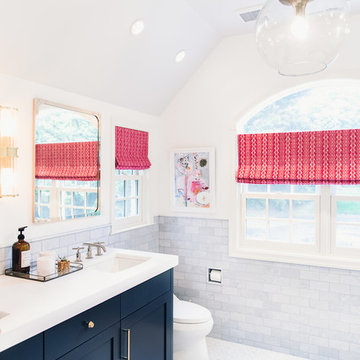
Master bathroom renovation.
Custom vanity in Benjamin Moore Hale Navy
Hardware from Rejuvenation
Lighting from Restoration Hardware
Countertop in white thassos marble
Backsplash in blue celeste subway tile
Floor tile in New Ravenna
Sinks, faucets, toilet, shower system from Kohler
Mirrors from Restoration Hardware
Tub from Albion (Tubby Torre)
Portrait from Renaissance Fine Arts
Photos by Katie Merkle Photography
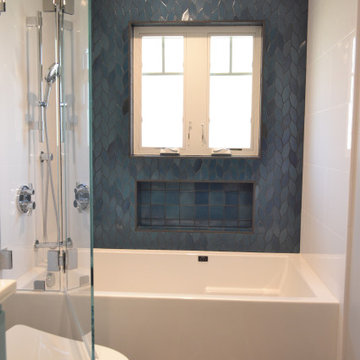
A re-arranged bathroom gave room for a deep, long soaking tub and lots of color and light.
Idéer för ett mellanstort amerikanskt vit badrum för barn, med luckor med infälld panel, blå skåp, ett badkar i en alkov, en dusch/badkar-kombination, blå kakel, porslinskakel, klinkergolv i porslin, ett undermonterad handfat, bänkskiva i kvarts, blått golv och dusch med gångjärnsdörr
Idéer för ett mellanstort amerikanskt vit badrum för barn, med luckor med infälld panel, blå skåp, ett badkar i en alkov, en dusch/badkar-kombination, blå kakel, porslinskakel, klinkergolv i porslin, ett undermonterad handfat, bänkskiva i kvarts, blått golv och dusch med gångjärnsdörr
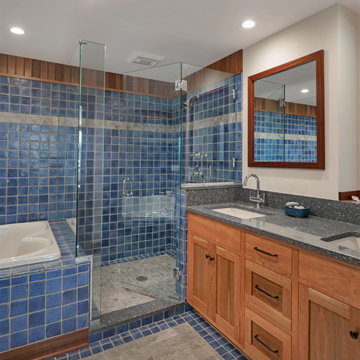
Headland is a NextHouse, situated to take advantage of the site’s panoramic ocean views while still providing privacy from the neighboring property. The home’s solar orientation provides passive solar heat gains in the winter while the home’s deep overhangs provide shade for the large glass windows in the summer. The mono-pitch roof was strategically designed to slope up towards the ocean to maximize daylight and the views.
The exposed post and beam construction allows for clear, open spaces throughout the home, but also embraces a connection with the land to invite the outside in. The aluminum clad windows, fiber cement siding and cedar trim facilitate lower maintenance without compromising the home’s quality or aesthetic.
The homeowners wanted to create a space that welcomed guests for frequent family gatherings. Acorn Deck House Company obliged by designing the home with a focus on indoor and outdoor entertaining spaces with a large, open great room and kitchen, expansive decks and a flexible layout to accommodate visitors. There is also a private master suite and roof deck, which showcases the views while maintaining privacy.
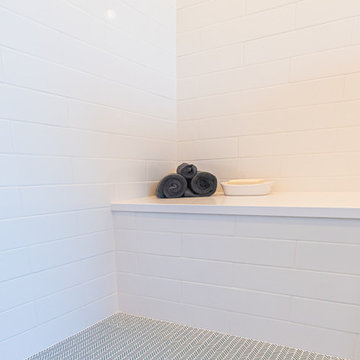
After renovating their neutrally styled master bath Gardner/Fox helped their clients create this farmhouse-inspired master bathroom, with subtle modern undertones. The original room was dominated by a seldom-used soaking tub and shower stall. Now, the master bathroom includes a glass-enclosed shower, custom walnut double vanity, make-up vanity, linen storage, and a private toilet room.
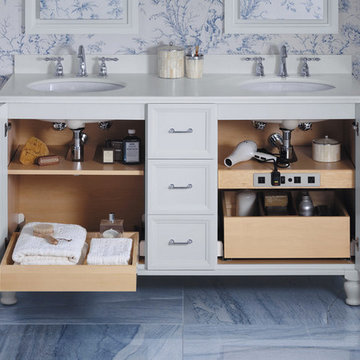
Foto på ett mellanstort vintage badrum med dusch, med luckor med infälld panel, grå skåp, blå väggar, klinkergolv i porslin, ett undermonterad handfat, bänkskiva i akrylsten och blått golv
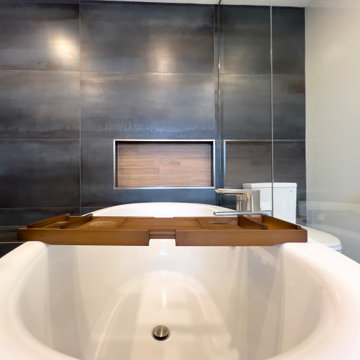
Modern meets contemporary in this large open wet room. The shower bench blends seamlessly using the same tile as both the ensuite floor and shower tile. To its left a wood look feature wall is seen to add a natural element to the space. The same wood look tile is utilized in the shower niche created on the opposing wall. A large deep free standing tub is set in the wet room beside the curbless shower.
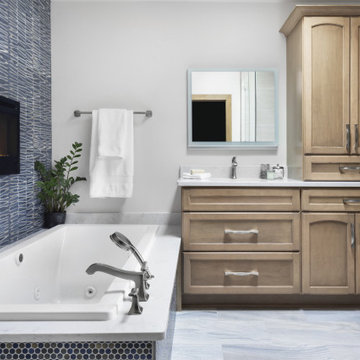
Inspiration för ett mellanstort vintage vit vitt en-suite badrum, med luckor med infälld panel, skåp i mellenmörkt trä, ett platsbyggt badkar, en dusch i en alkov, en toalettstol med separat cisternkåpa, beige kakel, porslinskakel, beige väggar, klinkergolv i porslin, ett undermonterad handfat, bänkskiva i kvarts, blått golv och dusch med gångjärnsdörr
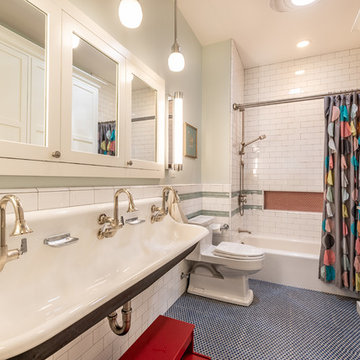
Idéer för vintage badrum, med luckor med infälld panel, vita skåp, ett badkar i en alkov, en dusch/badkar-kombination, grön kakel, orange kakel, vit kakel, tunnelbanekakel, gröna väggar, mosaikgolv, ett avlångt handfat, blått golv och dusch med duschdraperi
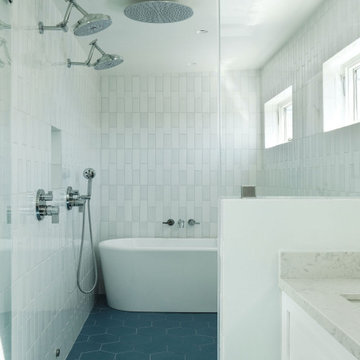
Inredning av ett grå grått en-suite badrum, med luckor med infälld panel, vita skåp, ett fristående badkar, en dubbeldusch, vit kakel, keramikplattor, klinkergolv i keramik, ett undermonterad handfat, bänkskiva i kvarts, blått golv och dusch med gångjärnsdörr
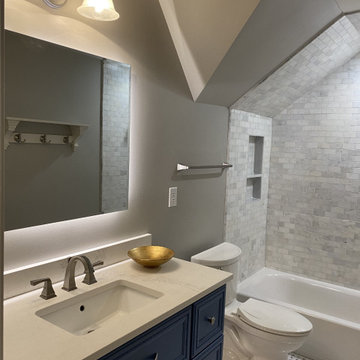
After: We ending up taking the tile all the way to the ceiling and on the ceiling to finish it off.
We added some ambient lighting by back lighting the mirror and adding toekick lighting on a timer.
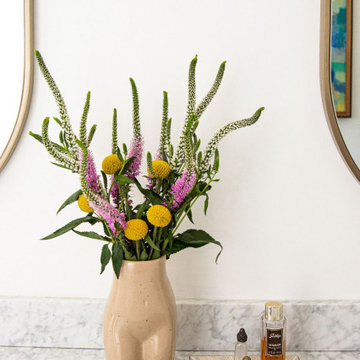
Eklektisk inredning av ett vit vitt en-suite badrum, med luckor med infälld panel, blå skåp, en öppen dusch, vita väggar, klinkergolv i porslin, ett undermonterad handfat, marmorbänkskiva och blått golv
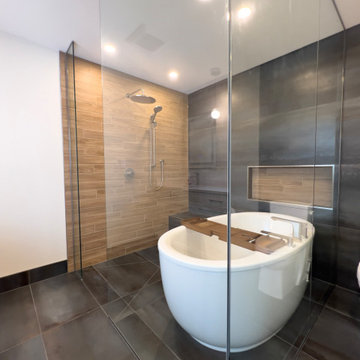
Modern meets contemporary in this large open wet room. The shower bench blends seamlessly using the same tile as both the ensuite floor and shower tile. To its left a wood look feature wall is seen to add a natural element to the space. The same wood look tile is utilized in the shower niche created on the opposing wall. A large deep free standing tub is set in the wet room beside the curbless shower.
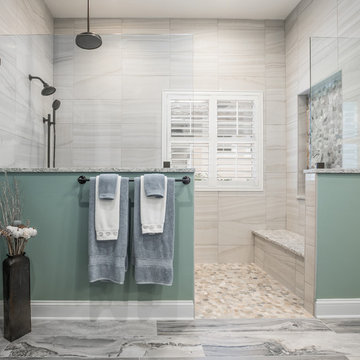
Idéer för maritima flerfärgat badrum, med luckor med infälld panel, blå skåp, en öppen dusch, en toalettstol med separat cisternkåpa, grön kakel, porslinskakel, blå väggar, klinkergolv i porslin, ett undermonterad handfat, bänkskiva i kvarts, blått golv och med dusch som är öppen
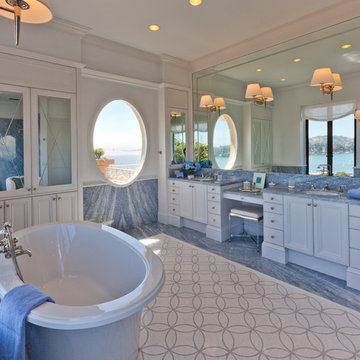
Jay Graham
Inspiration för stora maritima blått en-suite badrum, med luckor med infälld panel, vita skåp, ett fristående badkar, blå kakel, stenhäll, grå väggar, ett undermonterad handfat, blått golv, mosaikgolv och bänkskiva i kvartsit
Inspiration för stora maritima blått en-suite badrum, med luckor med infälld panel, vita skåp, ett fristående badkar, blå kakel, stenhäll, grå väggar, ett undermonterad handfat, blått golv, mosaikgolv och bänkskiva i kvartsit
369 foton på badrum, med luckor med infälld panel och blått golv
4
