3 219 foton på badrum, med luckor med infälld panel och brun kakel
Sortera efter:
Budget
Sortera efter:Populärt i dag
41 - 60 av 3 219 foton
Artikel 1 av 3
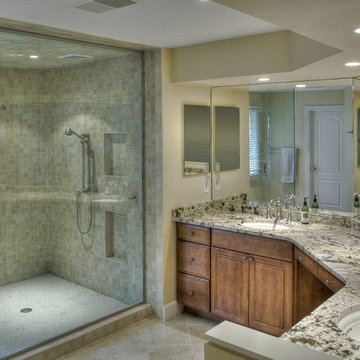
AV Architects + Builders
Location: Great Falls, VA, US
A full kitchen renovation gave way to a much larger space and much wider possibilities for dining and entertaining. The use of multi-level countertops, as opposed to a more traditional center island, allow for a better use of space to seat a larger crowd. The mix of Baltic Blue, Red Dragon, and Jatoba Wood countertops contrast with the light colors used in the custom cabinetry. The clients insisted that they didn’t use a tub often, so we removed it entirely and made way for a more spacious shower in the master bathroom. In addition to the large shower centerpiece, we added in heated floors, river stone pebbles on the shower floor, and plenty of storage, mirrors, lighting, and speakers for music. The idea was to transform their morning bathroom routine into something special. The mudroom serves as an additional storage facility and acts as a gateway between the inside and outside of the home.
Our client’s family room never felt like a family room to begin with. Instead, it felt cluttered and left the home with no natural flow from one room to the next. We transformed the space into two separate spaces; a family lounge on the main level sitting adjacent to the kitchen, and a kids lounge upstairs for them to play and relax. This transformation not only creates a room for everyone, it completely opens up the home and makes it easier to move around from one room to the next. We used natural materials such as wood fire and stone to compliment the new look and feel of the family room.
Our clients were looking for a larger area to entertain family and guests that didn’t revolve around being in the family room or kitchen the entire evening. Our outdoor enclosed deck and fireplace design provides ample space for when they want to entertain guests in style. The beautiful fireplace centerpiece outside is the perfect summertime (and wintertime) amenity, perfect for both the adults and the kids.
Stacy Zarin Photography

Idéer för ett litet rustikt brun en-suite badrum, med ett nedsänkt handfat, en dusch i en alkov, skifferkakel, luckor med infälld panel, skåp i mellenmörkt trä, en toalettstol med hel cisternkåpa, brun kakel, bruna väggar, skiffergolv, träbänkskiva, brunt golv och dusch med gångjärnsdörr
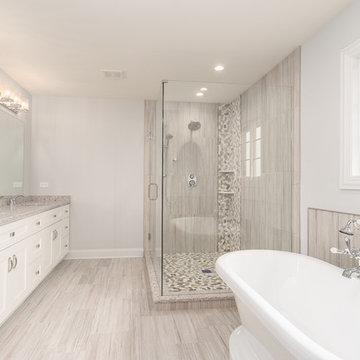
Idéer för att renovera ett mellanstort vintage grå grått en-suite badrum, med vita skåp, ett fristående badkar, en hörndusch, beige kakel, brun kakel, grå kakel, vit kakel, porslinskakel, grå väggar, klinkergolv i porslin, ett undermonterad handfat, beiget golv, dusch med gångjärnsdörr, luckor med infälld panel, en toalettstol med separat cisternkåpa och bänkskiva i terrazo
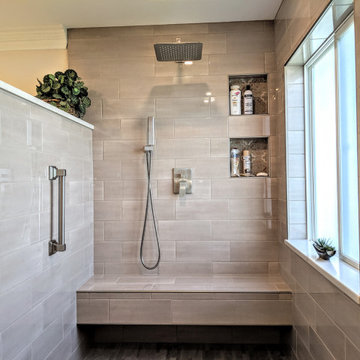
Bild på ett mellanstort vit vitt en-suite badrum, med luckor med infälld panel, grå skåp, en öppen dusch, en toalettstol med hel cisternkåpa, brun kakel, tunnelbanekakel, beige väggar, klinkergolv i keramik, ett undermonterad handfat, bänkskiva i kvarts, brunt golv och med dusch som är öppen
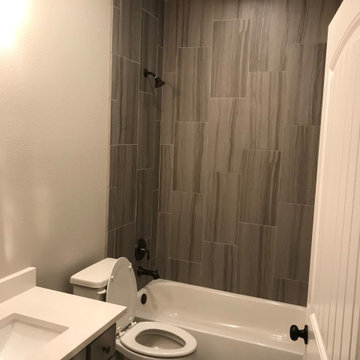
Foto på ett mellanstort vintage vit badrum för barn, med luckor med infälld panel, grå skåp, ett badkar i en alkov, en kantlös dusch, en toalettstol med separat cisternkåpa, brun kakel, keramikplattor, grå väggar, klinkergolv i keramik, ett undermonterad handfat, bänkskiva i kvartsit, grått golv och dusch med duschdraperi
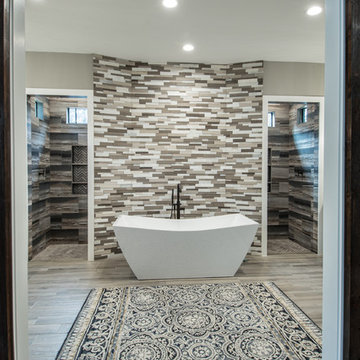
Idéer för ett mellanstort modernt grå en-suite badrum, med luckor med infälld panel, skåp i mörkt trä, ett fristående badkar, en öppen dusch, en toalettstol med separat cisternkåpa, brun kakel, porslinskakel, grå väggar, klinkergolv i porslin, ett undermonterad handfat, bänkskiva i kalksten, brunt golv och med dusch som är öppen
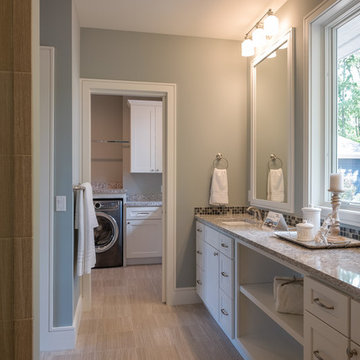
Bild på ett stort amerikanskt en-suite badrum, med luckor med infälld panel, vita skåp, en dusch i en alkov, brun kakel, porslinskakel, grå väggar, klinkergolv i porslin, ett undermonterad handfat, granitbänkskiva, beiget golv och dusch med gångjärnsdörr
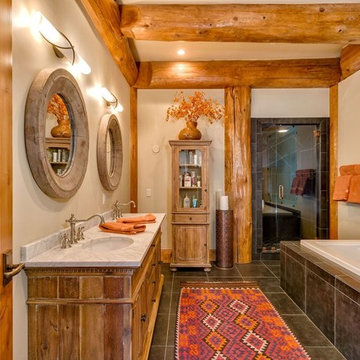
Exempel på ett rustikt en-suite badrum, med skåp i mellenmörkt trä, ett platsbyggt badkar, en dusch i en alkov, brun kakel, ett undermonterad handfat, brunt golv, dusch med gångjärnsdörr och luckor med infälld panel
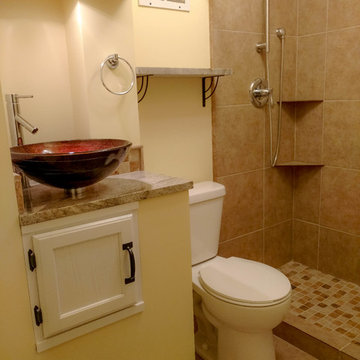
Bartler Mable and Tile
Inredning av ett maritimt litet badrum med dusch, med luckor med infälld panel, vita skåp, en dusch i en alkov, en toalettstol med hel cisternkåpa, brun kakel, keramikplattor, gula väggar, ett piedestal handfat och bänkskiva i kvartsit
Inredning av ett maritimt litet badrum med dusch, med luckor med infälld panel, vita skåp, en dusch i en alkov, en toalettstol med hel cisternkåpa, brun kakel, keramikplattor, gula väggar, ett piedestal handfat och bänkskiva i kvartsit
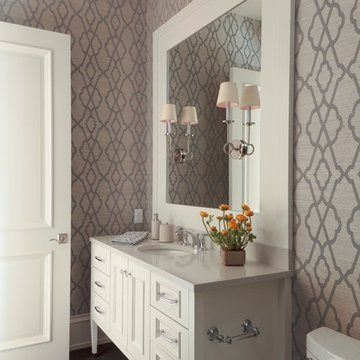
Lori Hamilton
Inspiration för stora klassiska toaletter, med ett undermonterad handfat, luckor med infälld panel, vita skåp, granitbänkskiva, en toalettstol med hel cisternkåpa, brun kakel, grå väggar och mörkt trägolv
Inspiration för stora klassiska toaletter, med ett undermonterad handfat, luckor med infälld panel, vita skåp, granitbänkskiva, en toalettstol med hel cisternkåpa, brun kakel, grå väggar och mörkt trägolv

This four-story townhome in the heart of old town Alexandria, was recently purchased by a family of four.
The outdated galley kitchen with confined spaces, lack of powder room on main level, dropped down ceiling, partition walls, small bathrooms, and the main level laundry were a few of the deficiencies this family wanted to resolve before moving in.
Starting with the top floor, we converted a small bedroom into a master suite, which has an outdoor deck with beautiful view of old town. We reconfigured the space to create a walk-in closet and another separate closet.
We took some space from the old closet and enlarged the master bath to include a bathtub and a walk-in shower. Double floating vanities and hidden toilet space were also added.
The addition of lighting and glass transoms allows light into staircase leading to the lower level.
On the third level is the perfect space for a girl’s bedroom. A new bathroom with walk-in shower and added space from hallway makes it possible to share this bathroom.
A stackable laundry space was added to the hallway, a few steps away from a new study with built in bookcase, French doors, and matching hardwood floors.
The main level was totally revamped. The walls were taken down, floors got built up to add extra insulation, new wide plank hardwood installed throughout, ceiling raised, and a new HVAC was added for three levels.
The storage closet under the steps was converted to a main level powder room, by relocating the electrical panel.
The new kitchen includes a large island with new plumbing for sink, dishwasher, and lots of storage placed in the center of this open kitchen. The south wall is complete with floor to ceiling cabinetry including a home for a new cooktop and stainless-steel range hood, covered with glass tile backsplash.
The dining room wall was taken down to combine the adjacent area with kitchen. The kitchen includes butler style cabinetry, wine fridge and glass cabinets for display. The old living room fireplace was torn down and revamped with a gas fireplace wrapped in stone.
Built-ins added on both ends of the living room gives floor to ceiling space provides ample display space for art. Plenty of lighting fixtures such as led lights, sconces and ceiling fans make this an immaculate remodel.
We added brick veneer on east wall to replicate the historic old character of old town homes.
The open floor plan with seamless wood floor and central kitchen has added warmth and with a desirable entertaining space.
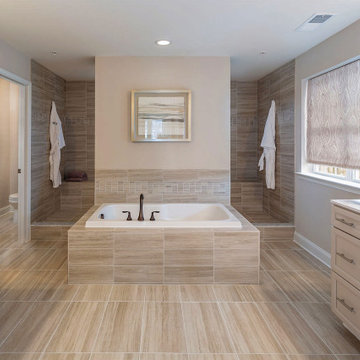
Bild på ett vintage vit vitt en-suite badrum, med luckor med infälld panel, beige skåp, ett platsbyggt badkar, en dusch i en alkov, brun kakel, beige väggar, ett integrerad handfat, brunt golv och med dusch som är öppen

Medelhavsstil inredning av ett turkos turkost badrum med dusch, med skåp i mörkt trä, en kantlös dusch, blå kakel, brun kakel, grön kakel, mosaik, gröna väggar, mosaikgolv, ett undermonterad handfat, beiget golv, dusch med gångjärnsdörr och luckor med infälld panel
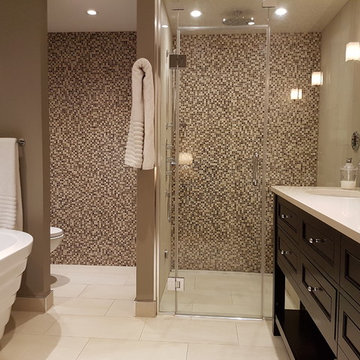
The client's brief was to gut a dated bathroom with a built-in corner tub, tiny shower and 1970's light oak vanity cabinet with a single sink.
They requested a large steam shower with a built-in seat and a vanity cabinet with two sinks. By reconfiguring the room layout, I was able to incorporate a free standing bathtub and separate the toilet from the main part of the room. This bathroom features a heated floor and a sill-less shower. The glass and marble mosaic tile adds texture and interest to the space.
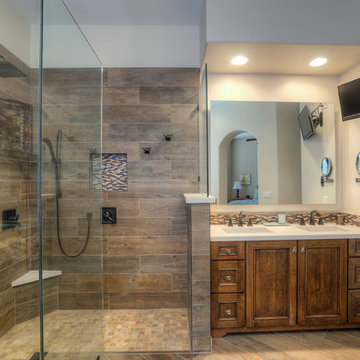
Mike Small Photography
Exempel på ett mellanstort modernt en-suite badrum, med luckor med infälld panel, skåp i mörkt trä, ett fristående badkar, en kantlös dusch, en toalettstol med separat cisternkåpa, beige kakel, blå kakel, brun kakel, flerfärgad kakel, stickkakel, beige väggar, klinkergolv i porslin, ett undermonterad handfat och bänkskiva i akrylsten
Exempel på ett mellanstort modernt en-suite badrum, med luckor med infälld panel, skåp i mörkt trä, ett fristående badkar, en kantlös dusch, en toalettstol med separat cisternkåpa, beige kakel, blå kakel, brun kakel, flerfärgad kakel, stickkakel, beige väggar, klinkergolv i porslin, ett undermonterad handfat och bänkskiva i akrylsten
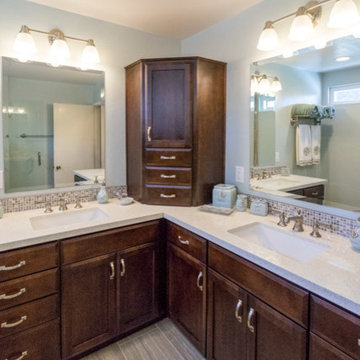
This beautiful bathroom remodel involved demoing the toilet closet to open up the room. A large tub was demoed to allow the walk in shower to be built. The bathroom no longer has a dated look. It shines bright with the beautiful tile liners and glossy tile. The vanity has dark StarMark Cabinets and beautiful countertops. This bathroom shines as a fantastic example of a modern upgrade. John Gerson. Gerson Photo
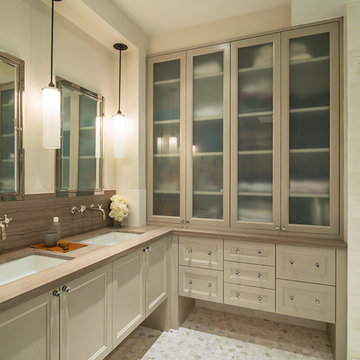
Foto på ett vintage beige badrum, med ett undermonterad handfat, luckor med infälld panel, beige skåp, brun kakel, beige väggar och mosaikgolv

Custom Surface Solutions (www.css-tile.com) - Owner Craig Thompson (512) 966-8296. This project shows a complete remodel of a Guest Bathroom.. New Kohler Soaker Tub with Delta Ashlyn shower faucet and multi-function head. New Vanity with 36" sink base and 15" Drawer Base cabinet. Tebas Black Granite countertop. Miseno 21" undermount sink, Delta Ashlyn Single Hole faucet. 12 x 24 Quartzite Iron tile using vertical aligned layout pattern. Gray wood grain 8 x 40 plank floor tile using aligned layout pattern.

This one-acre property now features a trio of homes on three lots where previously there was only a single home on one lot. Surrounded by other single family homes in a neighborhood where vacant parcels are virtually unheard of, this project created the rare opportunity of constructing not one, but two new homes. The owners purchased the property as a retirement investment with the goal of relocating from the East Coast to live in one of the new homes and sell the other two.
The original home - designed by the distinguished architectural firm of Edwards & Plunkett in the 1930's - underwent a complete remodel both inside and out. While respecting the original architecture, this 2,089 sq. ft., two bedroom, two bath home features new interior and exterior finishes, reclaimed wood ceilings, custom light fixtures, stained glass windows, and a new three-car garage.
The two new homes on the lot reflect the style of the original home, only grander. Neighborhood design standards required Spanish Colonial details – classic red tile roofs and stucco exteriors. Both new three-bedroom homes with additional study were designed with aging in place in mind and equipped with elevator systems, fireplaces, balconies, and other custom amenities including open beam ceilings, hand-painted tiles, and dark hardwood floors.
Photographer: Santa Barbara Real Estate Photography
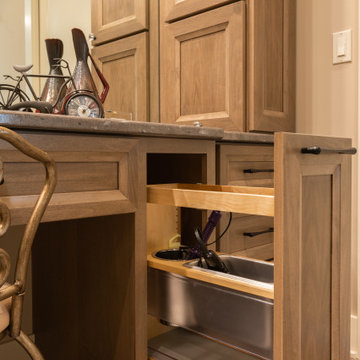
The Master Bath follows suit to the kitchen with his and hers vanities in separate areas joined by a dual entry master closet and shower.
Idéer för att renovera ett mycket stort rustikt brun brunt en-suite badrum, med luckor med infälld panel, skåp i mörkt trä, en dubbeldusch, brun kakel, beige väggar, ett undermonterad handfat, granitbänkskiva, brunt golv och dusch med gångjärnsdörr
Idéer för att renovera ett mycket stort rustikt brun brunt en-suite badrum, med luckor med infälld panel, skåp i mörkt trä, en dubbeldusch, brun kakel, beige väggar, ett undermonterad handfat, granitbänkskiva, brunt golv och dusch med gångjärnsdörr
3 219 foton på badrum, med luckor med infälld panel och brun kakel
3
