5 752 foton på badrum, med luckor med infälld panel och brunt golv
Sortera efter:
Budget
Sortera efter:Populärt i dag
61 - 80 av 5 752 foton
Artikel 1 av 3

TEAM
Architect: LDa Architecture & Interiors
Builder: Old Grove Partners, LLC.
Landscape Architect: LeBlanc Jones Landscape Architects
Photographer: Greg Premru Photography

Wow! Pop of modern art in this traditional home! Coral color lacquered sink vanity compliments the home's original Sherle Wagner gilded greek key sink. What a treasure to be able to reuse this treasure of a sink! Lucite and gold play a supporting role to this amazing wallpaper! Powder Room favorite! Photographer Misha Hettie. Wallpaper is 'Arty' from Pierre Frey. Find details and sources for this bath in this feature story linked here: https://www.houzz.com/ideabooks/90312718/list/colorful-confetti-wallpaper-makes-for-a-cheerful-powder-room

As you can see the bathroom vanity and countertop ties in nicely with the rest of the home.
Idéer för mellanstora rustika en-suite badrum, med luckor med infälld panel, skåp i ljust trä, ett platsbyggt badkar, en dusch/badkar-kombination, en toalettstol med separat cisternkåpa, beige kakel, beige väggar, linoleumgolv, ett nedsänkt handfat, laminatbänkskiva, brunt golv och dusch med duschdraperi
Idéer för mellanstora rustika en-suite badrum, med luckor med infälld panel, skåp i ljust trä, ett platsbyggt badkar, en dusch/badkar-kombination, en toalettstol med separat cisternkåpa, beige kakel, beige väggar, linoleumgolv, ett nedsänkt handfat, laminatbänkskiva, brunt golv och dusch med duschdraperi
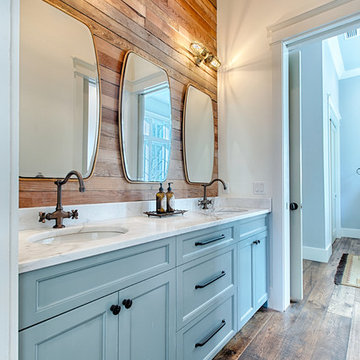
Inspiration för lantliga badrum med dusch, med luckor med infälld panel, blå skåp, vita väggar, mellanmörkt trägolv, ett undermonterad handfat och brunt golv
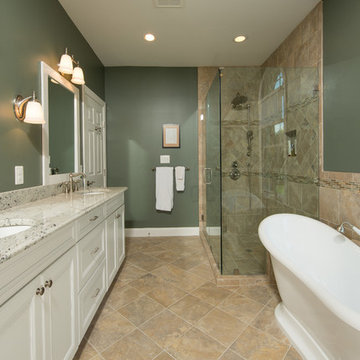
Idéer för vintage en-suite badrum, med luckor med infälld panel, vita skåp, ett fristående badkar, en hörndusch, brun kakel, gröna väggar, ett undermonterad handfat, brunt golv och dusch med gångjärnsdörr

Inspiration för mellanstora amerikanska toaletter, med luckor med infälld panel, vita skåp, en toalettstol med separat cisternkåpa, beige väggar, mörkt trägolv, ett undermonterad handfat, granitbänkskiva och brunt golv
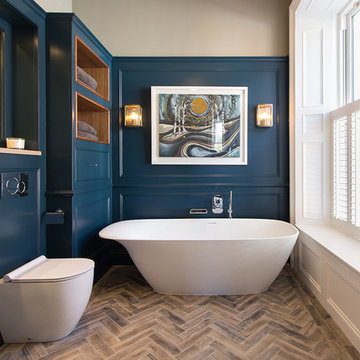
Amour Design
Inspiration för stora moderna en-suite badrum, med luckor med infälld panel, ett fristående badkar, våtrum, en vägghängd toalettstol, blå kakel, porslinskakel, blå väggar, klinkergolv i porslin, ett väggmonterat handfat, bänkskiva i kvarts, brunt golv och med dusch som är öppen
Inspiration för stora moderna en-suite badrum, med luckor med infälld panel, ett fristående badkar, våtrum, en vägghängd toalettstol, blå kakel, porslinskakel, blå väggar, klinkergolv i porslin, ett väggmonterat handfat, bänkskiva i kvarts, brunt golv och med dusch som är öppen
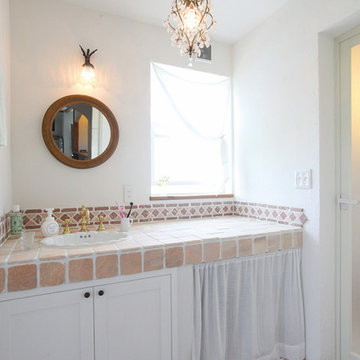
洞窟のような塗り壁の階段
アンティークのドアや水廻りのタイルは
ショップをたくさん回って見つけたお気に入り
照明や雑貨にもこだわった内外装はフランスの田舎に建つような家
暖かなぬくもりのあるアンティーク調の家になりました
延床面積:34.89坪
Inredning av ett medelhavsstil toalett, med luckor med infälld panel, vita skåp, vita väggar, ett nedsänkt handfat, kaklad bänkskiva och brunt golv
Inredning av ett medelhavsstil toalett, med luckor med infälld panel, vita skåp, vita väggar, ett nedsänkt handfat, kaklad bänkskiva och brunt golv
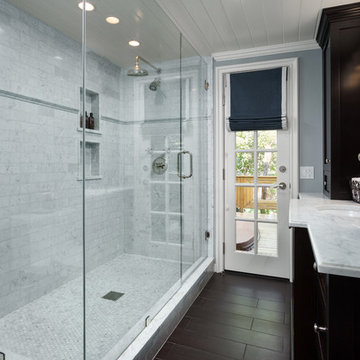
Clark Dugger
Inspiration för små klassiska badrum med dusch, med luckor med infälld panel, skåp i mörkt trä, marmorbänkskiva, en dubbeldusch, vit kakel, mörkt trägolv, brunt golv, ett undermonterad handfat, dusch med gångjärnsdörr och tunnelbanekakel
Inspiration för små klassiska badrum med dusch, med luckor med infälld panel, skåp i mörkt trä, marmorbänkskiva, en dubbeldusch, vit kakel, mörkt trägolv, brunt golv, ett undermonterad handfat, dusch med gångjärnsdörr och tunnelbanekakel
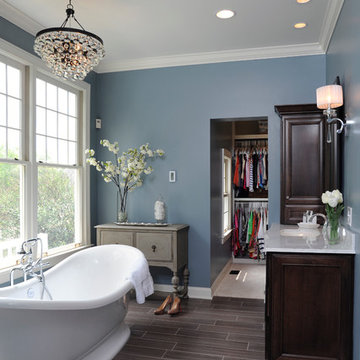
This remodel consisted of a whole house transformation. We took this 3 bedroom dated home and turned it into a 5 bedroom award winning showpiece, all without an addition. By reworking the awkward floor plan and lowering the living room floor to be level with the rest of the house we were able to create additional space within the existing footprint of the home. What was once the small lack-luster master suite, is now 2 kids bedrooms that share a jack and jill bath. The master suite was relocated to the first floor, and the kitchen that was located right at the front door, is now located in the back of the home with great access to the patio overlooking the golf course.
View more about this project and our company at our website: www.davefox.com
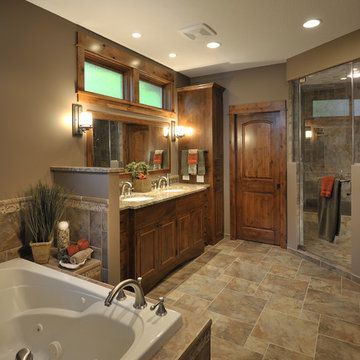
Idéer för ett klassiskt badrum, med luckor med infälld panel, skåp i mellenmörkt trä, ett platsbyggt badkar, en hörndusch, brun kakel och brunt golv

Bild på ett vintage vit vitt toalett, med luckor med infälld panel, grå skåp, vit kakel, mörkt trägolv, ett fristående handfat och brunt golv

Suzanne Deller www.suzannedeller.com
Idéer för ett litet klassiskt bastu, med ett nedsänkt handfat, en toalettstol med separat cisternkåpa, luckor med infälld panel, skåp i ljust trä, granitbänkskiva, grå kakel, porslinskakel, klinkergolv i porslin, beige väggar, en dusch i en alkov, brunt golv och dusch med gångjärnsdörr
Idéer för ett litet klassiskt bastu, med ett nedsänkt handfat, en toalettstol med separat cisternkåpa, luckor med infälld panel, skåp i ljust trä, granitbänkskiva, grå kakel, porslinskakel, klinkergolv i porslin, beige väggar, en dusch i en alkov, brunt golv och dusch med gångjärnsdörr

This gorgeous navy grasscloth is actually a durable vinyl look-alike, doing double duty in this powder room.
Idéer för mellanstora maritima grått toaletter, med luckor med infälld panel, vita skåp, en toalettstol med hel cisternkåpa, blå väggar, mellanmörkt trägolv, ett fristående handfat, bänkskiva i kvarts och brunt golv
Idéer för mellanstora maritima grått toaletter, med luckor med infälld panel, vita skåp, en toalettstol med hel cisternkåpa, blå väggar, mellanmörkt trägolv, ett fristående handfat, bänkskiva i kvarts och brunt golv

Foto på ett mellanstort maritimt vit toalett, med luckor med infälld panel, turkosa skåp, en toalettstol med separat cisternkåpa, flerfärgade väggar, klinkergolv i porslin, ett fristående handfat, bänkskiva i kvarts och brunt golv

Richard Mandelkorn
Inspiration för amerikanska en-suite badrum, med luckor med infälld panel, skåp i mellenmörkt trä, ett fristående badkar, beige väggar, mellanmörkt trägolv och brunt golv
Inspiration för amerikanska en-suite badrum, med luckor med infälld panel, skåp i mellenmörkt trä, ett fristående badkar, beige väggar, mellanmörkt trägolv och brunt golv

Klassisk inredning av ett litet vit vitt toalett, med luckor med infälld panel, blå skåp, en toalettstol med separat cisternkåpa, flerfärgade väggar, ett integrerad handfat, bänkskiva i kvarts och brunt golv

Complete remodel of bathroom with marble shower walls in this 900-SF bungalow.
Idéer för små vintage vitt badrum för barn, med vita skåp, ett platsbyggt badkar, en dusch/badkar-kombination, en toalettstol med separat cisternkåpa, grå kakel, marmorkakel, grå väggar, laminatgolv, ett integrerad handfat, brunt golv, dusch med duschdraperi, luckor med infälld panel och bänkskiva i kvarts
Idéer för små vintage vitt badrum för barn, med vita skåp, ett platsbyggt badkar, en dusch/badkar-kombination, en toalettstol med separat cisternkåpa, grå kakel, marmorkakel, grå väggar, laminatgolv, ett integrerad handfat, brunt golv, dusch med duschdraperi, luckor med infälld panel och bänkskiva i kvarts

Download our free ebook, Creating the Ideal Kitchen. DOWNLOAD NOW
This family from Wheaton was ready to remodel their kitchen, dining room and powder room. The project didn’t call for any structural or space planning changes but the makeover still had a massive impact on their home. The homeowners wanted to change their dated 1990’s brown speckled granite and light maple kitchen. They liked the welcoming feeling they got from the wood and warm tones in their current kitchen, but this style clashed with their vision of a deVOL type kitchen, a London-based furniture company. Their inspiration came from the country homes of the UK that mix the warmth of traditional detail with clean lines and modern updates.
To create their vision, we started with all new framed cabinets with a modified overlay painted in beautiful, understated colors. Our clients were adamant about “no white cabinets.” Instead we used an oyster color for the perimeter and a custom color match to a specific shade of green chosen by the homeowner. The use of a simple color pallet reduces the visual noise and allows the space to feel open and welcoming. We also painted the trim above the cabinets the same color to make the cabinets look taller. The room trim was painted a bright clean white to match the ceiling.
In true English fashion our clients are not coffee drinkers, but they LOVE tea. We created a tea station for them where they can prepare and serve tea. We added plenty of glass to showcase their tea mugs and adapted the cabinetry below to accommodate storage for their tea items. Function is also key for the English kitchen and the homeowners. They requested a deep farmhouse sink and a cabinet devoted to their heavy mixer because they bake a lot. We then got rid of the stovetop on the island and wall oven and replaced both of them with a range located against the far wall. This gives them plenty of space on the island to roll out dough and prepare any number of baked goods. We then removed the bifold pantry doors and created custom built-ins with plenty of usable storage for all their cooking and baking needs.
The client wanted a big change to the dining room but still wanted to use their own furniture and rug. We installed a toile-like wallpaper on the top half of the room and supported it with white wainscot paneling. We also changed out the light fixture, showing us once again that small changes can have a big impact.
As the final touch, we also re-did the powder room to be in line with the rest of the first floor. We had the new vanity painted in the same oyster color as the kitchen cabinets and then covered the walls in a whimsical patterned wallpaper. Although the homeowners like subtle neutral colors they were willing to go a bit bold in the powder room for something unexpected. For more design inspiration go to: www.kitchenstudio-ge.com

Built in marble vanity complete with a drop-in sink and deep blue cabinets.
Inspiration för mellanstora medelhavsstil vitt badrum för barn, med luckor med infälld panel, blå skåp, en toalettstol med hel cisternkåpa, vita väggar, klinkergolv i terrakotta, ett nedsänkt handfat, marmorbänkskiva och brunt golv
Inspiration för mellanstora medelhavsstil vitt badrum för barn, med luckor med infälld panel, blå skåp, en toalettstol med hel cisternkåpa, vita väggar, klinkergolv i terrakotta, ett nedsänkt handfat, marmorbänkskiva och brunt golv
5 752 foton på badrum, med luckor med infälld panel och brunt golv
4
