4 156 foton på badrum, med luckor med infälld panel och dusch med duschdraperi
Sortera efter:
Budget
Sortera efter:Populärt i dag
81 - 100 av 4 156 foton
Artikel 1 av 3
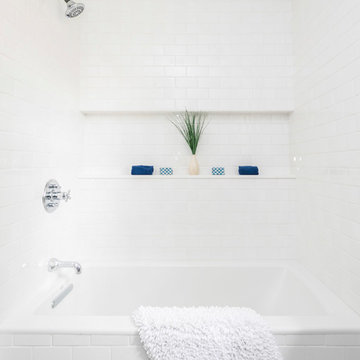
Exempel på ett litet klassiskt badrum för barn, med luckor med infälld panel, skåp i mörkt trä, ett badkar i en alkov, en dusch/badkar-kombination, en toalettstol med separat cisternkåpa, vit kakel, keramikplattor, grå väggar, marmorgolv, ett undermonterad handfat, marmorbänkskiva, grått golv och dusch med duschdraperi
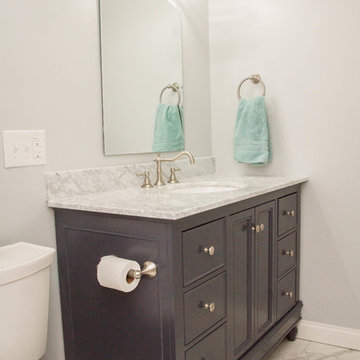
Bild på ett litet vintage badrum med dusch, med en toalettstol med separat cisternkåpa, beige kakel, grå väggar, ett undermonterad handfat, marmorbänkskiva, luckor med infälld panel, skåp i mörkt trä, ett badkar i en alkov, en dusch/badkar-kombination, keramikplattor, marmorgolv, vitt golv och dusch med duschdraperi
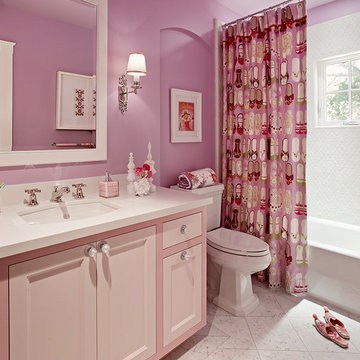
Features custom shower curtain and vanity.
Photo: Matthew Millman
Inspiration för mellanstora klassiska badrum, med marmorgolv, rosa väggar, luckor med infälld panel, lila skåp, ett badkar i en alkov, en dusch/badkar-kombination, en toalettstol med separat cisternkåpa, vit kakel, porslinskakel, ett undermonterad handfat, bänkskiva i kvarts, vitt golv och dusch med duschdraperi
Inspiration för mellanstora klassiska badrum, med marmorgolv, rosa väggar, luckor med infälld panel, lila skåp, ett badkar i en alkov, en dusch/badkar-kombination, en toalettstol med separat cisternkåpa, vit kakel, porslinskakel, ett undermonterad handfat, bänkskiva i kvarts, vitt golv och dusch med duschdraperi

Idéer för ett mellanstort maritimt vit badrum för barn, med luckor med infälld panel, vita skåp, ett badkar i en alkov, en dusch i en alkov, en toalettstol med separat cisternkåpa, svart och vit kakel, keramikplattor, vita väggar, vinylgolv, ett undermonterad handfat, bänkskiva i kvarts, brunt golv och dusch med duschdraperi
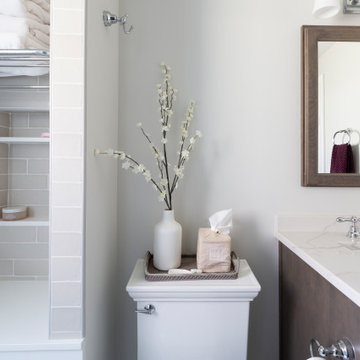
Traditional Hall Bath with Wood Vanity & Shower Arch Details
Idéer för ett litet klassiskt vit en-suite badrum, med luckor med infälld panel, bruna skåp, ett platsbyggt badkar, en dusch/badkar-kombination, en toalettstol med separat cisternkåpa, mosaikgolv, ett undermonterad handfat, bänkskiva i kvarts, vitt golv och dusch med duschdraperi
Idéer för ett litet klassiskt vit en-suite badrum, med luckor med infälld panel, bruna skåp, ett platsbyggt badkar, en dusch/badkar-kombination, en toalettstol med separat cisternkåpa, mosaikgolv, ett undermonterad handfat, bänkskiva i kvarts, vitt golv och dusch med duschdraperi

Bathroom Remodel completed and what a treat.
Customer supplied us with photos of their freshly completed bathroom remodel. Schluter® Shower System completed with a beautiful hexagon tile combined with a white subway tile. Accented Niche in shower combined with a matching threshold. Wood plank flooring warms the space with grey painted vanity cabinets and quartz vanity top.
Making Your Home Beautiful One Room at a Time…
French Creek Designs Kitchen & Bath Design Studio - where selections begin. Let us design and dream with you. Overwhelmed on where to start that Home Improvement, Kitchen or Bath Project? Let our designers video conference or sit down with you and take the overwhelming out of the picture and assist in choosing your materials. Whether new construction, full remodel or just a partial remodel, we can help you to make it an enjoyable experience to design your dream space. Call to schedule a free design consultation today with one of our exceptional designers. 307-337-4500
#openforbusiness #casper #wyoming #casperbusiness #frenchcreekdesigns #shoplocal #casperwyoming #kitchenremodeling #bathremodeling #kitchendesigners #bathdesigners #cabinets #countertops #knobsandpulls #sinksandfaucets #flooring #tileandmosiacs #laundryremodel #homeimprovement
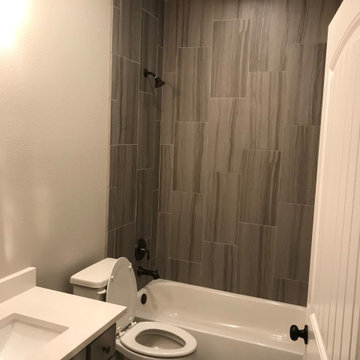
Foto på ett mellanstort vintage vit badrum för barn, med luckor med infälld panel, grå skåp, ett badkar i en alkov, en kantlös dusch, en toalettstol med separat cisternkåpa, brun kakel, keramikplattor, grå väggar, klinkergolv i keramik, ett undermonterad handfat, bänkskiva i kvartsit, grått golv och dusch med duschdraperi

Exempel på ett klassiskt vit vitt badrum med dusch, med luckor med infälld panel, svarta skåp, ett badkar i en alkov, en dusch/badkar-kombination, vit kakel, tunnelbanekakel, vita väggar, ett undermonterad handfat, flerfärgat golv och dusch med duschdraperi
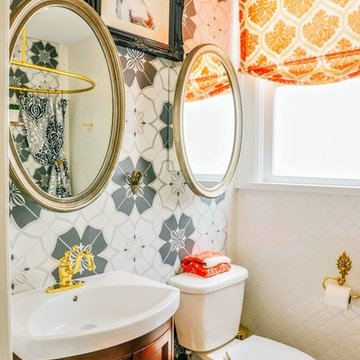
A fresh take on the Victorian style bathroom with bright elements and patterns.
Idéer för att renovera ett litet funkis vit vitt en-suite badrum, med luckor med infälld panel, skåp i mellenmörkt trä, ett badkar med tassar, en dusch/badkar-kombination, en toalettstol med separat cisternkåpa, grå kakel, keramikplattor, vita väggar, klinkergolv i keramik, grått golv, dusch med duschdraperi och ett nedsänkt handfat
Idéer för att renovera ett litet funkis vit vitt en-suite badrum, med luckor med infälld panel, skåp i mellenmörkt trä, ett badkar med tassar, en dusch/badkar-kombination, en toalettstol med separat cisternkåpa, grå kakel, keramikplattor, vita väggar, klinkergolv i keramik, grått golv, dusch med duschdraperi och ett nedsänkt handfat
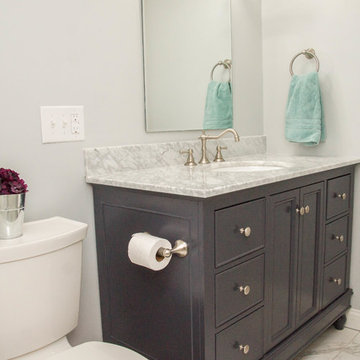
Idéer för ett litet klassiskt badrum med dusch, med en toalettstol med separat cisternkåpa, beige kakel, grå väggar, ett undermonterad handfat, marmorbänkskiva, luckor med infälld panel, skåp i mörkt trä, ett badkar i en alkov, en dusch/badkar-kombination, keramikplattor, marmorgolv, vitt golv och dusch med duschdraperi
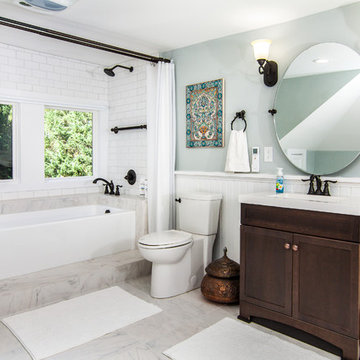
Photography: Chris Zimmer Photography
Idéer för stora vintage en-suite badrum, med luckor med infälld panel, skåp i mörkt trä, ett badkar i en alkov, en dusch/badkar-kombination, vit kakel, keramikplattor, grå väggar, klinkergolv i keramik, ett integrerad handfat, bänkskiva i akrylsten, grått golv, dusch med duschdraperi och en toalettstol med separat cisternkåpa
Idéer för stora vintage en-suite badrum, med luckor med infälld panel, skåp i mörkt trä, ett badkar i en alkov, en dusch/badkar-kombination, vit kakel, keramikplattor, grå väggar, klinkergolv i keramik, ett integrerad handfat, bänkskiva i akrylsten, grått golv, dusch med duschdraperi och en toalettstol med separat cisternkåpa
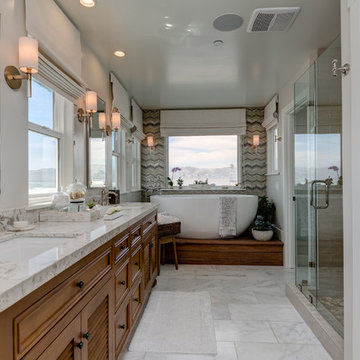
two fish digital
Inspiration för ett mellanstort maritimt en-suite badrum, med luckor med infälld panel, skåp i mellenmörkt trä, ett fristående badkar, en toalettstol med hel cisternkåpa, grå kakel, glasskiva, grå väggar, marmorgolv, ett undermonterad handfat, bänkskiva i kvartsit, vitt golv och dusch med duschdraperi
Inspiration för ett mellanstort maritimt en-suite badrum, med luckor med infälld panel, skåp i mellenmörkt trä, ett fristående badkar, en toalettstol med hel cisternkåpa, grå kakel, glasskiva, grå väggar, marmorgolv, ett undermonterad handfat, bänkskiva i kvartsit, vitt golv och dusch med duschdraperi
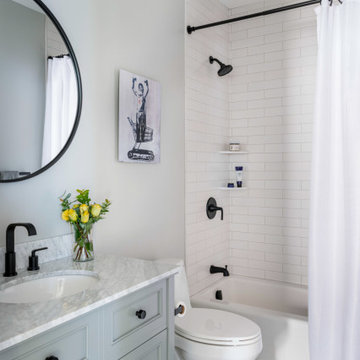
The PROBLEM
Our client had recently purchased a beautiful home on the Merrimack River with breathtaking views. Unfortunately the views did not extend to the primary bedroom which was on the front of the house. In addition, the second floor did not offer a secondary bathroom for guests or other family members.
THE SOLUTION
Relocating the primary bedroom with en suite bath to the front of the home introduced complex framing requirements, however we were able to devise a plan that met all the requirements that our client was seeking.
In addition to a riverfront primary bedroom en suite bathroom, a walk-in closet, and a new full bathroom, a small deck was built off the primary bedroom offering expansive views through the full height windows and doors.
Updates from custom stained hardwood floors, paint throughout, updated lighting and more completed every room of the floor.

Download our free ebook, Creating the Ideal Kitchen. DOWNLOAD NOW
This charming little attic bath was an infrequently used guest bath located on the 3rd floor right above the master bath that we were also remodeling. The beautiful original leaded glass windows open to a view of the park and small lake across the street. A vintage claw foot tub sat directly below the window. This is where the charm ended though as everything was sorely in need of updating. From the pieced-together wall cladding to the exposed electrical wiring and old galvanized plumbing, it was in definite need of a gut job. Plus the hardwood flooring leaked into the bathroom below which was priority one to fix. Once we gutted the space, we got to rebuilding the room. We wanted to keep the cottage-y charm, so we started with simple white herringbone marble tile on the floor and clad all the walls with soft white shiplap paneling. A new clawfoot tub/shower under the original window was added. Next, to allow for a larger vanity with more storage, we moved the toilet over and eliminated a mish mash of storage pieces. We discovered that with separate hot/cold supplies that were the only thing available for a claw foot tub with a shower kit, building codes require a pressure balance valve to prevent scalding, so we had to install a remote valve. We learn something new on every job! There is a view to the park across the street through the home’s original custom shuttered windows. Can’t you just smell the fresh air? We found a vintage dresser and had it lacquered in high gloss black and converted it into a vanity. The clawfoot tub was also painted black. Brass lighting, plumbing and hardware details add warmth to the room, which feels right at home in the attic of this traditional home. We love how the combination of traditional and charming come together in this sweet attic guest bath. Truly a room with a view!
Designed by: Susan Klimala, CKD, CBD
Photography by: Michael Kaskel
For more information on kitchen and bath design ideas go to: www.kitchenstudio-ge.com
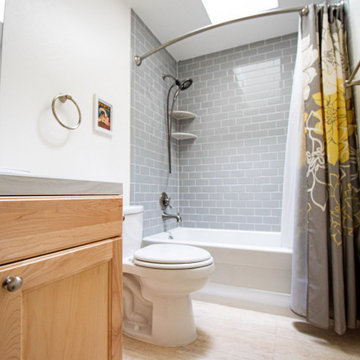
Kids bathroom update. Kept existing vanity. Used large porcelain tile for new countertop to reduce grout lines. New sink. Grey subway tile shower and new fixtures. Luxury vinyl tile flooring.
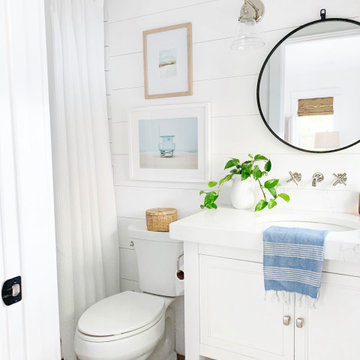
This small but mighty 60's bathroom packs in lots of style in minimal square footage.
Bild på ett mellanstort maritimt vit vitt badrum med dusch, med luckor med infälld panel, vita skåp, en dusch/badkar-kombination, en toalettstol med separat cisternkåpa, vita väggar, ett undermonterad handfat, beiget golv och dusch med duschdraperi
Bild på ett mellanstort maritimt vit vitt badrum med dusch, med luckor med infälld panel, vita skåp, en dusch/badkar-kombination, en toalettstol med separat cisternkåpa, vita väggar, ett undermonterad handfat, beiget golv och dusch med duschdraperi
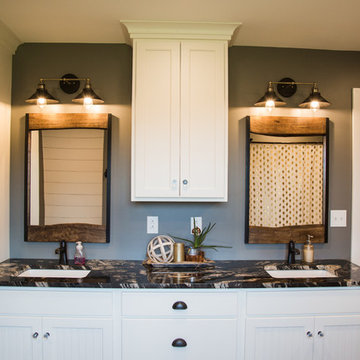
Lutography
Inspiration för mellanstora lantliga svart en-suite badrum, med luckor med infälld panel, vita skåp, ett badkar i en alkov, en dusch/badkar-kombination, en toalettstol med hel cisternkåpa, grå väggar, vinylgolv, ett undermonterad handfat, granitbänkskiva, brunt golv och dusch med duschdraperi
Inspiration för mellanstora lantliga svart en-suite badrum, med luckor med infälld panel, vita skåp, ett badkar i en alkov, en dusch/badkar-kombination, en toalettstol med hel cisternkåpa, grå väggar, vinylgolv, ett undermonterad handfat, granitbänkskiva, brunt golv och dusch med duschdraperi
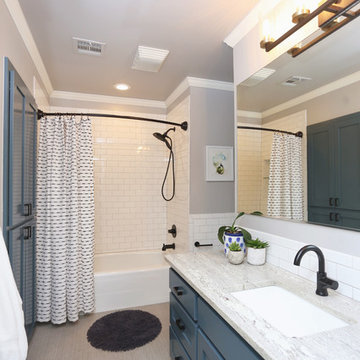
Foto på ett vintage beige badrum med dusch, med luckor med infälld panel, blå skåp, ett badkar i en alkov, en dusch/badkar-kombination, vit kakel, tunnelbanekakel, grå väggar, ett undermonterad handfat, beiget golv och dusch med duschdraperi
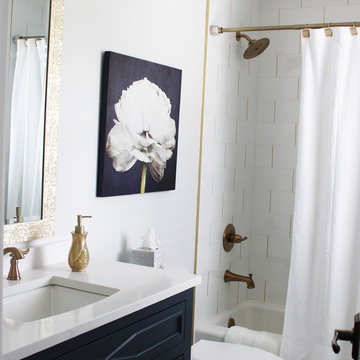
Bathroom Dreams...
Black and gold make for an eye catching pairing in this bathroom design. Use your imagination when picking pieces and you will never be disappointed!
Meyer Design
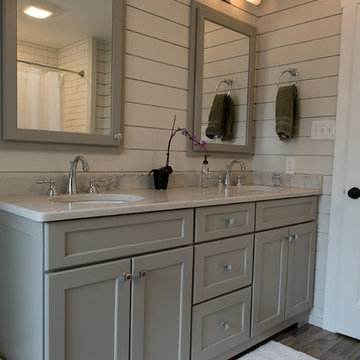
The bathroom received shiplap walls, calming grey cabinetry, and wood-look tile flooring. Our builder created recessed medicine cabinets to match perfectly, and even provided some additional storage behind a “hidden” shiplap door. The bump-out dormer window was the perfect place to add a pretty dresser-style drawer base, inviting you into the space.
Jacqueline Powell Photography
4 156 foton på badrum, med luckor med infälld panel och dusch med duschdraperi
5
