694 foton på badrum, med luckor med infälld panel och en bidé
Sortera efter:
Budget
Sortera efter:Populärt i dag
81 - 100 av 694 foton
Artikel 1 av 3
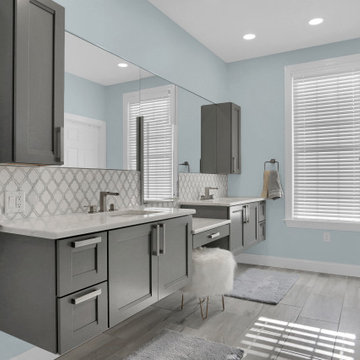
We love the floating vanities in a dark gray with the bright ble and white
Inredning av ett modernt stort vit vitt en-suite badrum, med luckor med infälld panel, grå skåp, ett undermonterat badkar, en kantlös dusch, en bidé, vit kakel, mosaik, blå väggar, klinkergolv i keramik, ett undermonterad handfat, bänkskiva i kvarts, grått golv och dusch med gångjärnsdörr
Inredning av ett modernt stort vit vitt en-suite badrum, med luckor med infälld panel, grå skåp, ett undermonterat badkar, en kantlös dusch, en bidé, vit kakel, mosaik, blå väggar, klinkergolv i keramik, ett undermonterad handfat, bänkskiva i kvarts, grått golv och dusch med gångjärnsdörr
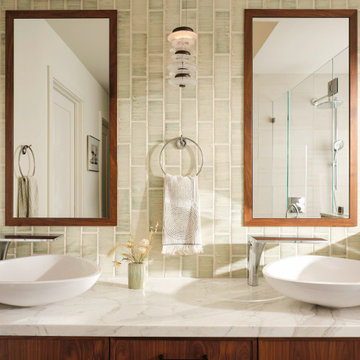
Walnut vanity, vessel sinks, built in medicine cabinets
Foto på ett litet rustikt vit en-suite badrum, med luckor med infälld panel, skåp i mörkt trä, ett fristående badkar, en kantlös dusch, en bidé, grön kakel, keramikplattor, vita väggar, ett fristående handfat, marmorbänkskiva och dusch med gångjärnsdörr
Foto på ett litet rustikt vit en-suite badrum, med luckor med infälld panel, skåp i mörkt trä, ett fristående badkar, en kantlös dusch, en bidé, grön kakel, keramikplattor, vita väggar, ett fristående handfat, marmorbänkskiva och dusch med gångjärnsdörr
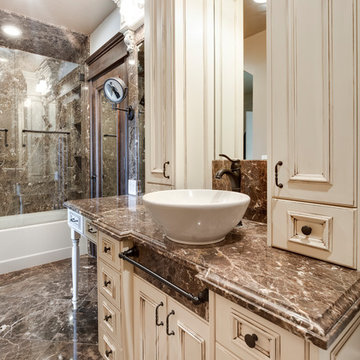
Meaghan Larsen Photography - Lisa Shearer Designer
Idéer för ett litet klassiskt brun en-suite badrum, med luckor med infälld panel, skåp i slitet trä, ett platsbyggt badkar, en dusch/badkar-kombination, en bidé, brun kakel, marmorkakel, beige väggar, marmorgolv, ett fristående handfat, marmorbänkskiva och brunt golv
Idéer för ett litet klassiskt brun en-suite badrum, med luckor med infälld panel, skåp i slitet trä, ett platsbyggt badkar, en dusch/badkar-kombination, en bidé, brun kakel, marmorkakel, beige väggar, marmorgolv, ett fristående handfat, marmorbänkskiva och brunt golv

Heated benches and heated walls, linear drain
Idéer för stora medelhavsstil beige en-suite badrum, med luckor med infälld panel, skåp i mellenmörkt trä, ett undermonterat badkar, en kantlös dusch, en bidé, beige kakel, kakelplattor, beige väggar, klinkergolv i porslin, ett undermonterad handfat, bänkskiva i kvarts, orange golv och dusch med gångjärnsdörr
Idéer för stora medelhavsstil beige en-suite badrum, med luckor med infälld panel, skåp i mellenmörkt trä, ett undermonterat badkar, en kantlös dusch, en bidé, beige kakel, kakelplattor, beige väggar, klinkergolv i porslin, ett undermonterad handfat, bänkskiva i kvarts, orange golv och dusch med gångjärnsdörr
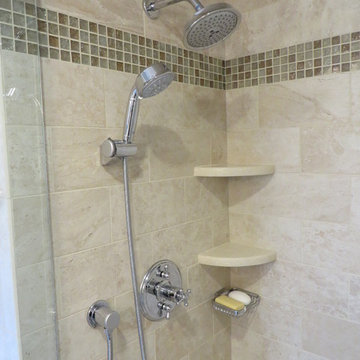
Exempel på ett mellanstort klassiskt beige beige en-suite badrum, med luckor med infälld panel, beige skåp, en dusch i en alkov, en bidé, beige kakel, porslinskakel, bruna väggar, klinkergolv i porslin, ett undermonterad handfat, bänkskiva i kvarts, beiget golv och dusch med gångjärnsdörr
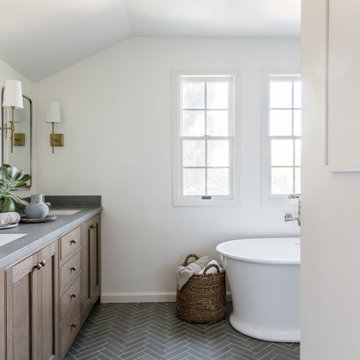
Idéer för ett mellanstort klassiskt grå en-suite badrum, med luckor med infälld panel, skåp i mellenmörkt trä, ett fristående badkar, en dubbeldusch, en bidé, vit kakel, porslinskakel, vita väggar, cementgolv, ett nedsänkt handfat, grått golv och dusch med gångjärnsdörr
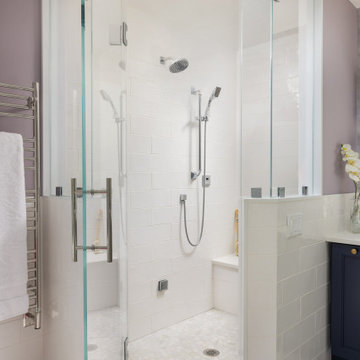
This medium sized bathroom had ample space to create a luxurious bathroom for this young professional couple with 3 young children. My clients really wanted a place to unplug and relax where they could retreat and recharge.
New cabinets were a must with customized interiors to reduce cluttered counter tops and make morning routines easier and more organized. We selected Hale Navy for the painted finish with an upscale recessed panel door. Honey bronze hardware is a nice contrast to the navy paint instead of an expected brushed silver. For storage, a grooming center to organize hair dryer, curling iron and brushes keeps everything in place for morning routines. On the opposite, a pull-out organizer outfitted with trays for smaller personal items keeps everything at the fingertips. I included a pull-out hamper to keep laundry and towels off the floor. Another design detail I like to include is drawers in the sink cabinets. It is much better to have drawers notched for the plumbing when organizing bathroom products instead of filling up a large base cabinet.
The room already had beautiful windows and was bathed in naturel light from an existing skylight. I enhanced the natural lighting with some recessed can lights, a light in the shower as well as sconces around the mirrored medicine cabinets. The best thing about the medicine cabinets is not only the additional storage but when both doors are opened you can see the back of your head. The inside of the cabinet doors are mirrored. Honey Bronze sconces are perfect lighting at the vanity for makeup and shaving.
A larger shower for my very tall client with a built-in bench was a priority for this bathroom. I recommend stream showers whenever designing a bathroom and my client loved the idea of that feature as a surprise for his wife. Steam adds to the wellness and health aspect of any good bathroom design. We were able to access a small closet space just behind the shower a perfect spot for the steam unit. In addition to the steam, a handheld shower is another “standard” item in our shower designs. I like to locate these near a bench so you can sit while you target sore shoulder and back muscles. Another benefit is cleanability of the shower walls and being able to take a quick shower without getting your hair wet. The slide bar is just the thing to accommodate different heights.
For Mrs. a tub for soaking and relaxing were the main ingredients required for this remodel. Here I specified a Bain Ultra freestanding tub complete with air massage, chromatherapy and a heated back rest. The tub filer is floor mounted and adds another element of elegance to the bath. I located the tub in a bay window so the bather can enjoy the beautiful view out of the window. It is also a great way to relax after a round of golf. Either way, both of my clients can enjoy the benefits of this tub.
The tiles selected for the shower and the lower walls of the bathroom are a slightly oversized subway tile in a clean and bright white. The floors are a 12x24 porcelain marble. The shower floor features a flat cut marble pebble tile. Behind the vanity the wall is tiled with Zellage tile in a herringbone pattern. The colors of the tile connect all the colors used in the bath.
The final touches of elegance and luxury to complete our design, the soft lilac paint on the walls, the mix of metal materials on the faucets, cabinet hardware, lighting and yes, an oversized heated towel warmer complete with robe hooks.
This truly is a space for rejuvenation and wellness.
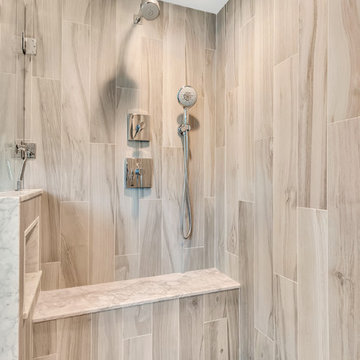
This gorgeous family bathroom is a combination of functions, master bath/spa oasis for the parents and the kids can use it too! It features a large, walk in shower with two different and customized shower heads and separate thermostatic valves for each. The long, grey, wood plank floor tiles begin on the floor and carry up into the shower walls to create a clean, rustic, beach chic feel to the space. BB&R along with design partner, Jane Barnes Interiors, turned this family of four’s outdated and awkward bathroom into a large, custom, designer bath with modern amenities such as heated floors, anti-fog mirrors, a heated & self-cleaning toilet seat, and an expansive walk-in shower with 2 shower stations.
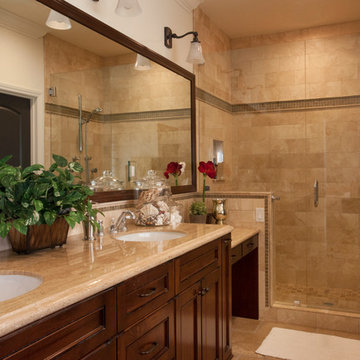
We were excited when the homeowners of this project approached us to help them with their whole house remodel as this is a historic preservation project. The historical society has approved this remodel. As part of that distinction we had to honor the original look of the home; keeping the façade updated but intact. For example the doors and windows are new but they were made as replicas to the originals. The homeowners were relocating from the Inland Empire to be closer to their daughter and grandchildren. One of their requests was additional living space. In order to achieve this we added a second story to the home while ensuring that it was in character with the original structure. The interior of the home is all new. It features all new plumbing, electrical and HVAC. Although the home is a Spanish Revival the homeowners style on the interior of the home is very traditional. The project features a home gym as it is important to the homeowners to stay healthy and fit. The kitchen / great room was designed so that the homewoners could spend time with their daughter and her children. The home features two master bedroom suites. One is upstairs and the other one is down stairs. The homeowners prefer to use the downstairs version as they are not forced to use the stairs. They have left the upstairs master suite as a guest suite.
Enjoy some of the before and after images of this project:
http://www.houzz.com/discussions/3549200/old-garage-office-turned-gym-in-los-angeles
http://www.houzz.com/discussions/3558821/la-face-lift-for-the-patio
http://www.houzz.com/discussions/3569717/la-kitchen-remodel
http://www.houzz.com/discussions/3579013/los-angeles-entry-hall
http://www.houzz.com/discussions/3592549/exterior-shots-of-a-whole-house-remodel-in-la
http://www.houzz.com/discussions/3607481/living-dining-rooms-become-a-library-and-formal-dining-room-in-la
http://www.houzz.com/discussions/3628842/bathroom-makeover-in-los-angeles-ca
http://www.houzz.com/discussions/3640770/sweet-dreams-la-bedroom-remodels
Exterior: Approved by the historical society as a Spanish Revival, the second story of this home was an addition. All of the windows and doors were replicated to match the original styling of the house. The roof is a combination of Gable and Hip and is made of red clay tile. The arched door and windows are typical of Spanish Revival. The home also features a Juliette Balcony and window.
Library / Living Room: The library offers Pocket Doors and custom bookcases.
Powder Room: This powder room has a black toilet and Herringbone travertine.
Kitchen: This kitchen was designed for someone who likes to cook! It features a Pot Filler, a peninsula and an island, a prep sink in the island, and cookbook storage on the end of the peninsula. The homeowners opted for a mix of stainless and paneled appliances. Although they have a formal dining room they wanted a casual breakfast area to enjoy informal meals with their grandchildren. The kitchen also utilizes a mix of recessed lighting and pendant lights. A wine refrigerator and outlets conveniently located on the island and around the backsplash are the modern updates that were important to the homeowners.
Master bath: The master bath enjoys both a soaking tub and a large shower with body sprayers and hand held. For privacy, the bidet was placed in a water closet next to the shower. There is plenty of counter space in this bathroom which even includes a makeup table.
Staircase: The staircase features a decorative niche
Upstairs master suite: The upstairs master suite features the Juliette balcony
Outside: Wanting to take advantage of southern California living the homeowners requested an outdoor kitchen complete with retractable awning. The fountain and lounging furniture keep it light.
Home gym: This gym comes completed with rubberized floor covering and dedicated bathroom. It also features its own HVAC system and wall mounted TV.
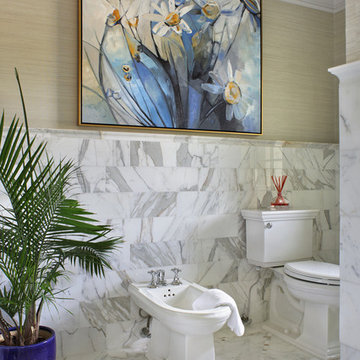
Inredning av ett klassiskt stort en-suite badrum, med luckor med infälld panel, vita skåp, ett fristående badkar, en hörndusch, en bidé, vit kakel, marmorkakel, beige väggar, marmorgolv, ett undermonterad handfat, bänkskiva i kvarts, vitt golv och dusch med gångjärnsdörr
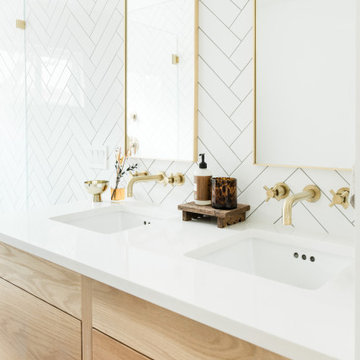
Modern inredning av ett mellanstort en-suite badrum, med luckor med infälld panel, skåp i ljust trä, en dusch i en alkov, en bidé, vit kakel, keramikplattor, mosaikgolv, ett undermonterad handfat, bänkskiva i kvarts, svart golv och dusch med gångjärnsdörr

Idéer för att renovera ett stort medelhavsstil beige beige en-suite badrum, med luckor med infälld panel, skåp i mellenmörkt trä, ett undermonterat badkar, en kantlös dusch, en bidé, beige kakel, kakelplattor, beige väggar, klinkergolv i porslin, ett undermonterad handfat, bänkskiva i kvarts, orange golv och dusch med gångjärnsdörr
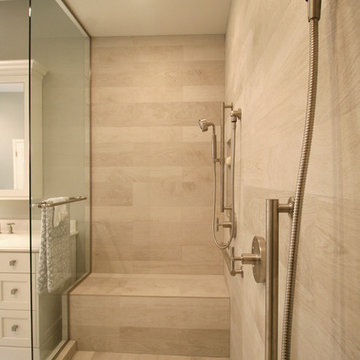
Wooden floor look porcelain tile wall / floor.
Two contemporary adjustable handshowers.
Linear Drain.
Rain tile.
Lots of grab bar.
Shaker variant vanity cabinets with drawers. Caesarstone counter top / backsplash.
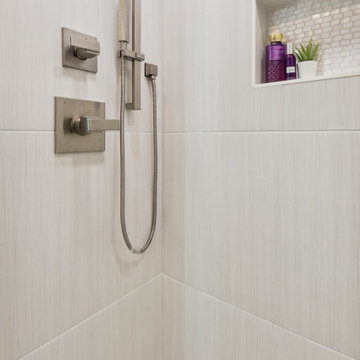
Bild på ett litet vintage vit vitt badrum med dusch, med luckor med infälld panel, skåp i ljust trä, en dusch i en alkov, en bidé, vit kakel, keramikplattor, vita väggar, klinkergolv i keramik, ett undermonterad handfat, bänkskiva i kvarts och dusch med gångjärnsdörr

Idéer för att renovera ett mellanstort vintage vit vitt en-suite badrum, med luckor med infälld panel, skåp i ljust trä, en kantlös dusch, en bidé, vit kakel, porslinskakel, vita väggar, kalkstensgolv, ett undermonterad handfat, marmorbänkskiva, grått golv och dusch med gångjärnsdörr
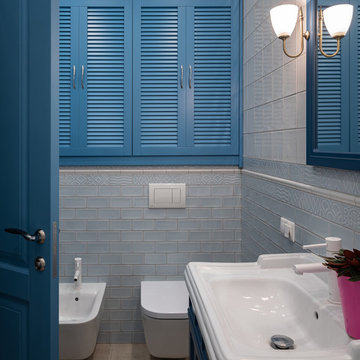
Foto på ett litet vintage en-suite badrum, med luckor med infälld panel, blå skåp, vit kakel, keramikplattor, klinkergolv i porslin, en bidé och ett integrerad handfat
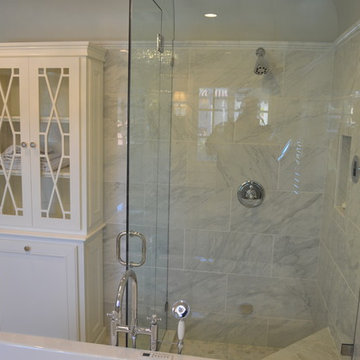
Rob Clark
Inspiration för ett mellanstort vintage en-suite badrum, med luckor med infälld panel, vita skåp, ett fristående badkar, en hörndusch, en bidé, grå kakel, porslinskakel, grå väggar, klinkergolv i porslin, ett undermonterad handfat och bänkskiva i kvartsit
Inspiration för ett mellanstort vintage en-suite badrum, med luckor med infälld panel, vita skåp, ett fristående badkar, en hörndusch, en bidé, grå kakel, porslinskakel, grå väggar, klinkergolv i porslin, ett undermonterad handfat och bänkskiva i kvartsit
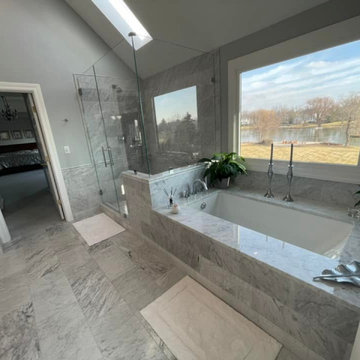
Bild på ett stort vintage en-suite badrum, med luckor med infälld panel, vita skåp, ett undermonterat badkar, en hörndusch, en bidé, marmorkakel, grå väggar, marmorgolv, ett undermonterad handfat, marmorbänkskiva, grått golv och dusch med gångjärnsdörr
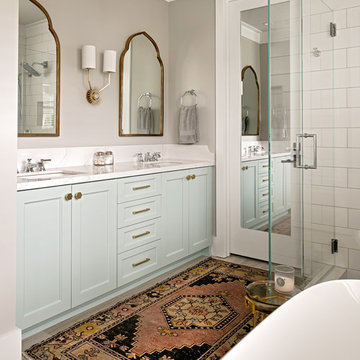
Turquoise cabinets with brushed brass hexagon kenos and matching pulls are the focal point of this master bathroom. Calacatta quartz countertops with mitered edge and decorative backsplash create an elegant look while being maintenance free.
Project Developer: Brad Little | Designer: Chelsea Allard | Project Manager: Tom O'Neil | © Deborah Scannell Photography
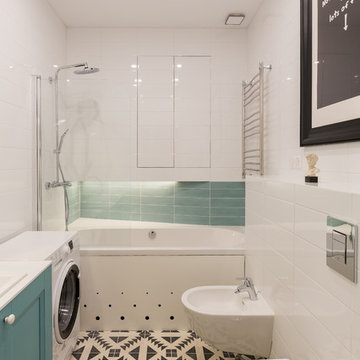
фотографы: Екатерина Титенко, Анна Чернышова
Inredning av ett modernt litet vit vitt en-suite badrum, med turkosa skåp, en dusch/badkar-kombination, en bidé, vit kakel, cementgolv, ett nedsänkt handfat, bänkskiva i akrylsten, flerfärgat golv, luckor med infälld panel, ett badkar i en alkov och keramikplattor
Inredning av ett modernt litet vit vitt en-suite badrum, med turkosa skåp, en dusch/badkar-kombination, en bidé, vit kakel, cementgolv, ett nedsänkt handfat, bänkskiva i akrylsten, flerfärgat golv, luckor med infälld panel, ett badkar i en alkov och keramikplattor
694 foton på badrum, med luckor med infälld panel och en bidé
5
