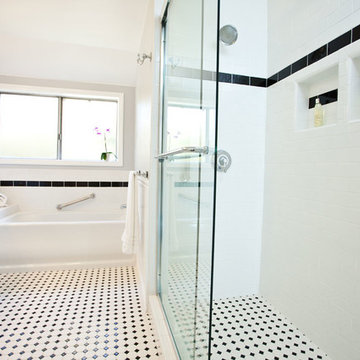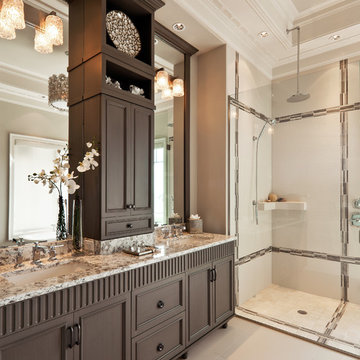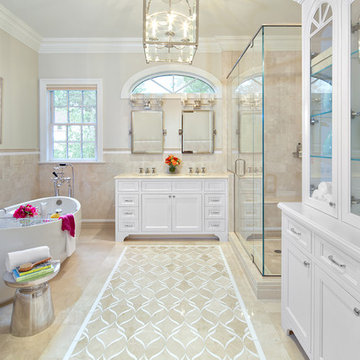20 957 foton på badrum, med luckor med infälld panel och en dusch i en alkov
Sortera efter:
Budget
Sortera efter:Populärt i dag
141 - 160 av 20 957 foton
Artikel 1 av 3

New Master Bath in converted previous study. Walk in curbless shower. Vessel tub moved from former Master Bath
Foto på ett stort vintage vit en-suite badrum, med vita skåp, ett fristående badkar, en dusch i en alkov, beige kakel, keramikplattor, vita väggar, kalkstensgolv, ett undermonterad handfat, bänkskiva i kvarts, beiget golv, luckor med infälld panel och med dusch som är öppen
Foto på ett stort vintage vit en-suite badrum, med vita skåp, ett fristående badkar, en dusch i en alkov, beige kakel, keramikplattor, vita väggar, kalkstensgolv, ett undermonterad handfat, bänkskiva i kvarts, beiget golv, luckor med infälld panel och med dusch som är öppen

Inspiration för ett stort vintage vit vitt badrum, med luckor med infälld panel, vita skåp, en dusch i en alkov, vit kakel, tunnelbanekakel, beige väggar, klinkergolv i porslin, ett undermonterad handfat, bänkskiva i kvartsit, svart golv och dusch med gångjärnsdörr

One of the main features of the space is the natural lighting. The windows allow someone to feel they are in their own private oasis. The wide plank European oak floors, with a brushed finish, contribute to the warmth felt in this bathroom, along with warm neutrals, whites and grays. The counter tops are a stunning Calcatta Latte marble as is the basket weaved shower floor, 1x1 square mosaics separating each row of the large format, rectangular tiles, also marble. Lighting is key in any bathroom and there is more than sufficient lighting provided by Ralph Lauren, by Circa Lighting. Classic, custom designed cabinetry optimizes the space by providing plenty of storage for toiletries, linens and more. Holger Obenaus Photography did an amazing job capturing this light filled and luxurious master bathroom. Built by Novella Homes and designed by Lorraine G Vale
Holger Obenaus Photography

This master bathroom is elegant and rich. The materials used are all premium materials yet they are not boastful, creating a true old world quality. The sea-foam colored hand made and glazed wall tiles are meticulously placed to create straight lines despite the abnormal shapes. The Restoration Hardware sconces and orb chandelier both complement and contrast the traditional style of the furniture vanity, Rohl plumbing fixtures and claw foot tub.
Design solutions include selecting mosaic hexagonal Calcutta gold floor tile as the perfect complement to the horizontal and linear look of the wall tile. As well, the crown molding is set at the elevation of the shower soffit and top of the window casing (not seen here) to provide a purposeful termination of the tile. Notice the full tiles at the top and bottom of the wall, small details such as this are what really brings the architect's intention to full expression with our projects.
Beautifully appointed custom home near Venice Beach, FL. Designed with the south Florida cottage style that is prevalent in Naples. Every part of this home is detailed to show off the work of the craftsmen that created it.

Leonard Ortiz
Inspiration för ett maritimt badrum med dusch, med vita väggar, mosaikgolv, luckor med infälld panel, blå skåp, en dusch i en alkov, svart och vit kakel, keramikplattor, ett undermonterad handfat, kaklad bänkskiva, flerfärgat golv och dusch med gångjärnsdörr
Inspiration för ett maritimt badrum med dusch, med vita väggar, mosaikgolv, luckor med infälld panel, blå skåp, en dusch i en alkov, svart och vit kakel, keramikplattor, ett undermonterad handfat, kaklad bänkskiva, flerfärgat golv och dusch med gångjärnsdörr

Klassisk inredning av ett litet vit vitt en-suite badrum, med luckor med infälld panel, skåp i mellenmörkt trä, en dusch i en alkov, en toalettstol med hel cisternkåpa, blå kakel, keramikplattor, vita väggar, mosaikgolv, ett nedsänkt handfat, bänkskiva i kvarts, beiget golv och dusch med gångjärnsdörr

Idéer för ett litet lantligt vit badrum för barn, med luckor med infälld panel, skåp i mellenmörkt trä, ett badkar i en alkov, en dusch i en alkov, en toalettstol med hel cisternkåpa, vit kakel, tunnelbanekakel, grå väggar, cementgolv, ett undermonterad handfat, bänkskiva i kvarts, flerfärgat golv och dusch med skjutdörr

www.nestkbhomedesign.com
A small bathroom can still be stunning! It is all in the details. This vanity features curved mullions, framed mirror with integrated sconces, furniture base toe kick and contrasting colors to really make it pop.

Relocating to Portland, Oregon from California, this young family immediately hired Amy to redesign their newly purchased home to better fit their needs. The project included updating the kitchen, hall bath, and adding an en suite to their master bedroom. Removing a wall between the kitchen and dining allowed for additional counter space and storage along with improved traffic flow and increased natural light to the heart of the home. This galley style kitchen is focused on efficiency and functionality through custom cabinets with a pantry boasting drawer storage topped with quartz slab for durability, pull-out storage accessories throughout, deep drawers, and a quartz topped coffee bar/ buffet facing the dining area. The master bath and hall bath were born out of a single bath and a closet. While modest in size, the bathrooms are filled with functionality and colorful design elements. Durable hex shaped porcelain tiles compliment the blue vanities topped with white quartz countertops. The shower and tub are both tiled in handmade ceramic tiles, bringing much needed texture and movement of light to the space. The hall bath is outfitted with a toe-kick pull-out step for the family’s youngest member!

This 1600+ square foot basement was a diamond in the rough. We were tasked with keeping farmhouse elements in the design plan while implementing industrial elements. The client requested the space include a gym, ample seating and viewing area for movies, a full bar , banquette seating as well as area for their gaming tables - shuffleboard, pool table and ping pong. By shifting two support columns we were able to bury one in the powder room wall and implement two in the custom design of the bar. Custom finishes are provided throughout the space to complete this entertainers dream.

After renovating their neutrally styled master bath Gardner/Fox helped their clients create this farmhouse-inspired master bathroom, with subtle modern undertones. The original room was dominated by a seldom-used soaking tub and shower stall. Now, the master bathroom includes a glass-enclosed shower, custom walnut double vanity, make-up vanity, linen storage, and a private toilet room.

Inspiration för klassiska vitt en-suite badrum, med luckor med infälld panel, svarta skåp, ett fristående badkar, en dusch i en alkov, vita väggar, klinkergolv i porslin, ett undermonterad handfat, bänkskiva i kvarts, vitt golv och dusch med gångjärnsdörr

Photo by: Daniel Contelmo Jr.
Maritim inredning av ett mellanstort vit vitt badrum med dusch, med skåp i mellenmörkt trä, en dusch i en alkov, en toalettstol med hel cisternkåpa, grön kakel, glaskakel, grå väggar, vinylgolv, ett integrerad handfat, bänkskiva i kvartsit, beiget golv, dusch med gångjärnsdörr och luckor med infälld panel
Maritim inredning av ett mellanstort vit vitt badrum med dusch, med skåp i mellenmörkt trä, en dusch i en alkov, en toalettstol med hel cisternkåpa, grön kakel, glaskakel, grå väggar, vinylgolv, ett integrerad handfat, bänkskiva i kvartsit, beiget golv, dusch med gångjärnsdörr och luckor med infälld panel

Exempel på ett mellanstort klassiskt badrum med dusch, med luckor med infälld panel, blå skåp, ett badkar i en alkov, en dusch i en alkov, grå kakel, marmorkakel, marmorgolv, bänkskiva i kvarts, grått golv, blå väggar och ett undermonterad handfat

Modern inredning av ett mellanstort en-suite badrum, med luckor med infälld panel, beige skåp, ett fristående badkar, en dusch i en alkov, vit kakel, marmorkakel, beige väggar, klinkergolv i porslin, ett undermonterad handfat, marmorbänkskiva, beiget golv och dusch med gångjärnsdörr

Traditional black and white bathroom with a double vanity, white beaded cabinets, black counter top, large tub, glass shower and built in shower shelves.

Simple Luxury Photography
Idéer för mycket stora vintage en-suite badrum, med ett undermonterad handfat, luckor med infälld panel, skåp i mörkt trä, bänkskiva i akrylsten, en dusch i en alkov, en toalettstol med separat cisternkåpa, vit kakel, keramikplattor, beige väggar, klinkergolv i keramik och dusch med gångjärnsdörr
Idéer för mycket stora vintage en-suite badrum, med ett undermonterad handfat, luckor med infälld panel, skåp i mörkt trä, bänkskiva i akrylsten, en dusch i en alkov, en toalettstol med separat cisternkåpa, vit kakel, keramikplattor, beige väggar, klinkergolv i keramik och dusch med gångjärnsdörr

Exempel på ett klassiskt badrum, med ett undermonterad handfat, luckor med infälld panel, skåp i mörkt trä, en dusch i en alkov, beige kakel och beige väggar

The Master Bathroom is quite a retreat for the owners and part of an elegant Master Suite. The spacious marble shower and beautiful soaking tub offer an escape for relaxation.

Donna Dotan Photography Inc.
Idéer för ett modernt badrum, med ett undermonterad handfat, vita skåp, marmorbänkskiva, ett fristående badkar, en dusch i en alkov, beige kakel, luckor med infälld panel och beiget golv
Idéer för ett modernt badrum, med ett undermonterad handfat, vita skåp, marmorbänkskiva, ett fristående badkar, en dusch i en alkov, beige kakel, luckor med infälld panel och beiget golv
20 957 foton på badrum, med luckor med infälld panel och en dusch i en alkov
8
