4 384 foton på badrum, med luckor med infälld panel och ett integrerad handfat
Sortera efter:
Budget
Sortera efter:Populärt i dag
161 - 180 av 4 384 foton
Artikel 1 av 3
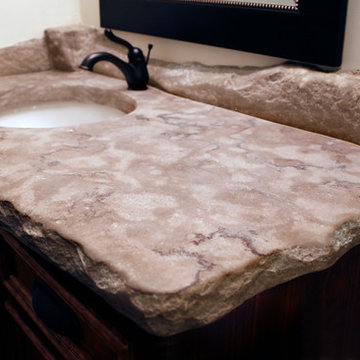
Jeffrey Sweet
Idéer för mellanstora rustika badrum med dusch, med luckor med infälld panel, skåp i mörkt trä, en toalettstol med separat cisternkåpa, beige väggar, klinkergolv i keramik, ett integrerad handfat, bänkskiva i betong och beiget golv
Idéer för mellanstora rustika badrum med dusch, med luckor med infälld panel, skåp i mörkt trä, en toalettstol med separat cisternkåpa, beige väggar, klinkergolv i keramik, ett integrerad handfat, bänkskiva i betong och beiget golv
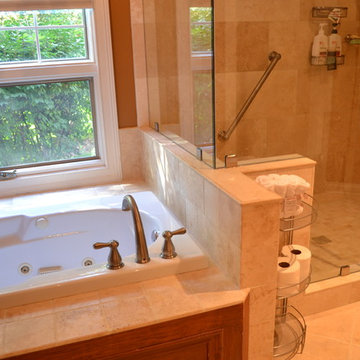
Inspiration för ett litet medelhavsstil en-suite badrum, med luckor med infälld panel, svarta skåp, ett hörnbadkar, en hörndusch, en toalettstol med separat cisternkåpa, beige kakel, stenkakel, beige väggar, klinkergolv i keramik och ett integrerad handfat
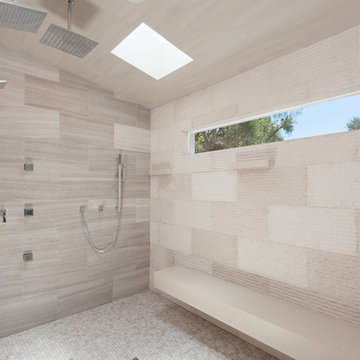
Jerri Kriegel
Bild på ett mycket stort funkis badrum, med ett integrerad handfat, luckor med infälld panel, skåp i mörkt trä, marmorbänkskiva, ett fristående badkar, en toalettstol med hel cisternkåpa, flerfärgad kakel, mosaik, flerfärgade väggar och ljust trägolv
Bild på ett mycket stort funkis badrum, med ett integrerad handfat, luckor med infälld panel, skåp i mörkt trä, marmorbänkskiva, ett fristående badkar, en toalettstol med hel cisternkåpa, flerfärgad kakel, mosaik, flerfärgade väggar och ljust trägolv
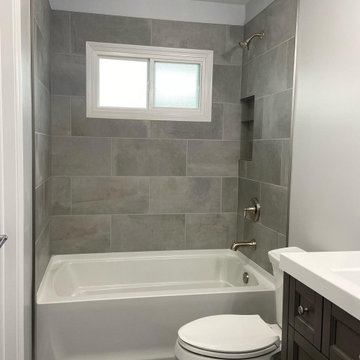
Idéer för små funkis vitt badrum med dusch, med luckor med infälld panel, grå skåp, ett badkar i en alkov, en dusch i en alkov, en toalettstol med separat cisternkåpa, grå kakel, keramikplattor, grå väggar, laminatgolv, ett integrerad handfat, grått golv och dusch med duschdraperi
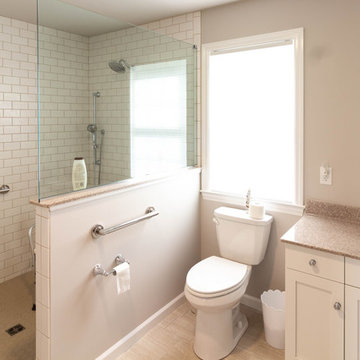
These clients had a need to create an accessible space for their aging family at their home. Approximately 1000 SF of single story living space was added onto their house, as well as large common space and an accessible bathroom with roll in shower.
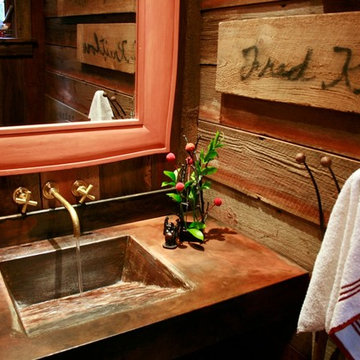
Inspiration för ett mellanstort rustikt badrum med dusch, med ett integrerad handfat, luckor med infälld panel, skåp i mörkt trä, bänkskiva i koppar, en toalettstol med separat cisternkåpa och bruna väggar
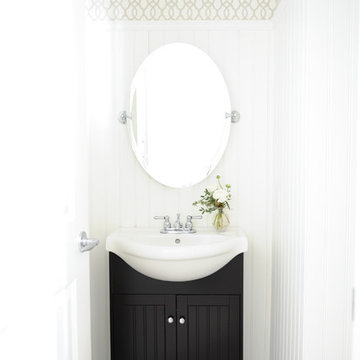
In this serene family home we worked in a palette of soft gray/blues and warm walnut wood tones that complimented the clients' collection of original South African artwork. We happily incorporated vintage items passed down from relatives and treasured family photos creating a very personal home where this family can relax and unwind. Interior Design by Lori Steeves of Simply Home Decorating Inc. Photos by Tracey Ayton Photography.
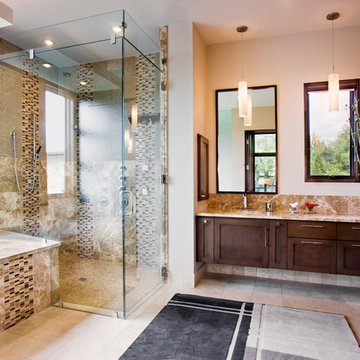
Attempting to capture a Hill Country view, this contemporary house surrounds a cluster of trees in a generous courtyard. Water elements, photovoltaics, lighting controls, and ‘smart home’ features are essential components of this high-tech, yet warm and inviting home.
Published:
Bathroom Trends, Volume 30, Number 1
Austin Home, Winter 2012
Photo Credit: Coles Hairston

This bathroom combines two very different spaces. The entry to the home which had no walkway and was never used was combined with a laundry room to create a new bath closer to the new 1st floor bedroom. A new soaking tub, shower, and vanity lend a fresh feeling to this off beat room.
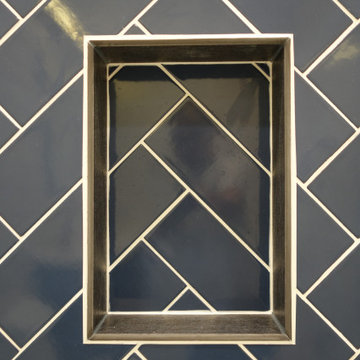
Designed-build by Kitchen Inspiration
Mid-Century Modern Bathroom with blue herringbone & white subway tiles.
Inredning av ett 60 tals litet vit vitt badrum med dusch, med luckor med infälld panel, blå skåp, ett badkar i en alkov, en dusch/badkar-kombination, en toalettstol med hel cisternkåpa, blå kakel, keramikplattor, vita väggar, klinkergolv i porslin, ett integrerad handfat, bänkskiva i akrylsten, grått golv och dusch med gångjärnsdörr
Inredning av ett 60 tals litet vit vitt badrum med dusch, med luckor med infälld panel, blå skåp, ett badkar i en alkov, en dusch/badkar-kombination, en toalettstol med hel cisternkåpa, blå kakel, keramikplattor, vita väggar, klinkergolv i porslin, ett integrerad handfat, bänkskiva i akrylsten, grått golv och dusch med gångjärnsdörr
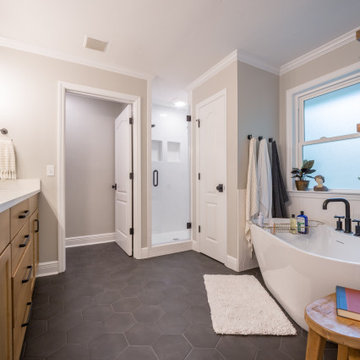
Custom bathroom remodel with a freestanding tub, rainfall showerhead, custom vanity lighting, and tile flooring.
Idéer för mellanstora vintage vitt en-suite badrum, med luckor med infälld panel, skåp i mellenmörkt trä, ett fristående badkar, en dusch i en alkov, vit kakel, keramikplattor, beige väggar, mosaikgolv, ett integrerad handfat, granitbänkskiva, svart golv och dusch med gångjärnsdörr
Idéer för mellanstora vintage vitt en-suite badrum, med luckor med infälld panel, skåp i mellenmörkt trä, ett fristående badkar, en dusch i en alkov, vit kakel, keramikplattor, beige väggar, mosaikgolv, ett integrerad handfat, granitbänkskiva, svart golv och dusch med gångjärnsdörr
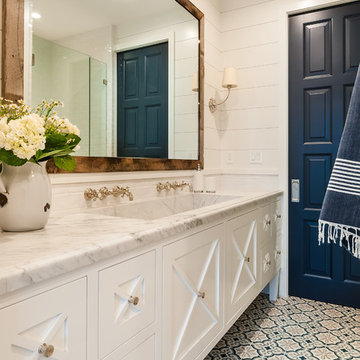
Idéer för ett mellanstort lantligt vit badrum med dusch, med luckor med infälld panel, vita skåp, vita väggar, mosaikgolv, ett integrerad handfat, marmorbänkskiva, flerfärgat golv, vit kakel och tunnelbanekakel
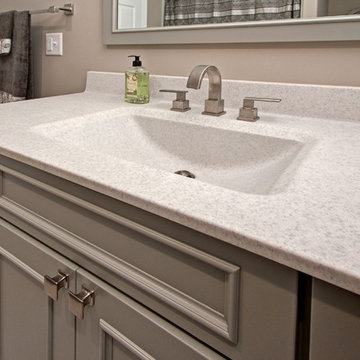
The bathroom in this finished walk-out basement remodel is accessed from either the guest bedroom or the common hallway. The Showplace Cabinetry vanity has a Dorian Gray satin finish. The faucet is Delta Vero with a Brilliance stainless finish.
Photo by Toby Weiss
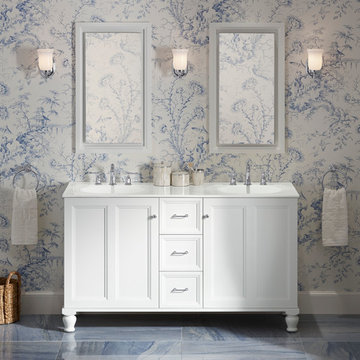
Kohler Damask 60" Double Vanity in Linen White from Tailored Vanity Collection. Kohler Ceramic Impressions Vanity Top in White Impressions with Kohler Kelston Widespread Faucet in Chrome
Kohler Verdera 15" Medicine Cabinet and Damask Surround in Linen White. Kohler Bancroft Sconces in White.
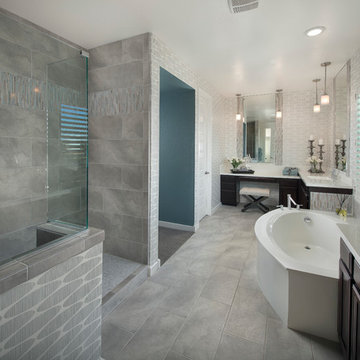
Chic, elegant, exclusive, and with a cosmopolitan ambiance, St. Moritz™ is a glazed porcelain series which recalls the stunning natural beauty of St. Moritz, Switzerland, after which it is named. With subtle color shading and delicate veining, St. Moritz™ exudes refinement and finesse.
St. Moritz™ offers an attractive color palette in sizes 12”x12”, 18”x18”, and 12”x24”, in addition to a tasteful mosaic blend, and is well suited to residential or light commercial use.
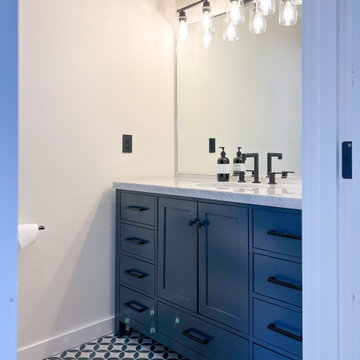
The primary bathroom was completely remodeled, but the footprint stayed the same. It consists of a new vanity with marble countertops, new lighting, new glass shower door, new tile bathroom (with inset), and new heated tile flooring.
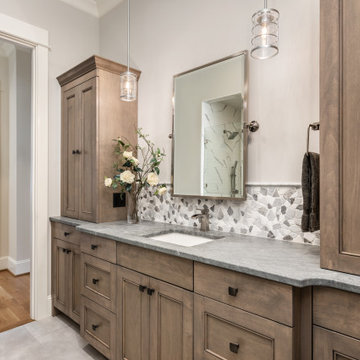
Inredning av ett medelhavsstil mellanstort grå grått badrum, med luckor med infälld panel, grå skåp, grå kakel, mosaik, ett integrerad handfat och grått golv
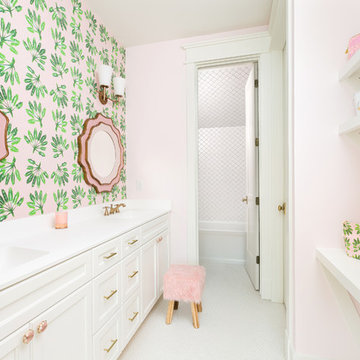
Patrick Brickman
Idéer för stora vintage vitt badrum för barn, med rosa väggar, vita skåp, ett badkar i en alkov, en dusch/badkar-kombination, vit kakel, vitt golv, luckor med infälld panel, mosaikgolv, keramikplattor, ett integrerad handfat, bänkskiva i kvarts och dusch med duschdraperi
Idéer för stora vintage vitt badrum för barn, med rosa väggar, vita skåp, ett badkar i en alkov, en dusch/badkar-kombination, vit kakel, vitt golv, luckor med infälld panel, mosaikgolv, keramikplattor, ett integrerad handfat, bänkskiva i kvarts och dusch med duschdraperi
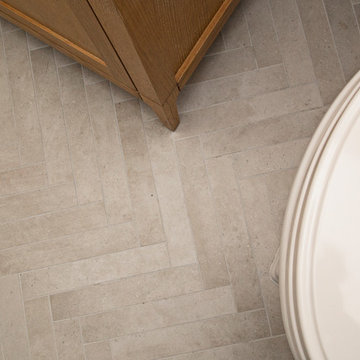
Herringbone pattern porcelain
Exempel på ett litet 50 tals vit vitt badrum med dusch, med luckor med infälld panel, skåp i ljust trä, en toalettstol med hel cisternkåpa, grå kakel, lila väggar, klinkergolv i porslin, ett integrerad handfat, bänkskiva i akrylsten och beiget golv
Exempel på ett litet 50 tals vit vitt badrum med dusch, med luckor med infälld panel, skåp i ljust trä, en toalettstol med hel cisternkåpa, grå kakel, lila väggar, klinkergolv i porslin, ett integrerad handfat, bänkskiva i akrylsten och beiget golv
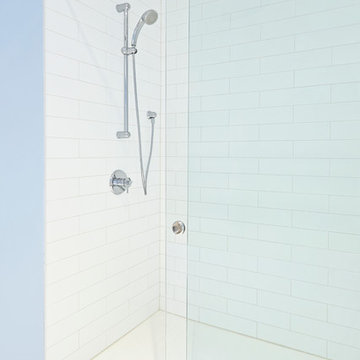
Renovations of this 100 year old home involved two stages: the first being the upstairs bathroom, followed by the kitchen and full scale update of the basement.
The original basement was used mainly for storage. The ceiling was low, with no light, and outdated electrical and plumbing. The new basement features a separate laundry, furnace, bathroom, living room and mud room. The most prominent feature of this newly renovated basement is the underpinning, which increased ceiling height. Further is the beautiful new side entrance with frosted glass doors.
Extensive repairs to the upstairs bathroom was much needed. It as well entailed converting the adjacent room into a full 4 pieces ensuite bathroom. The new spaces includes new floor joists and exterior framing along with insulation, HVAC, plumbing, and electrical. The bathrooms are a traditional design with subway tiles and mosaic marble tiles. The cast iron tub is an excellent focal feature of the bathroom that sets it back in time.
The original kitchen was cut off from the rest of the house. It also faced structural issues with the flooring and required extensive framing. The kitchen as well required extensive electrical, plumbing, and HVAC modifications. The new space is open, warm, bright and inviting. Our clients are most exited about now being able to enjoy the entire floor as one. We hope Stephan, Johanna, and Liam enjoy the home for many years to come along with the other improvements to the house.
Aristea Rizakos
4 384 foton på badrum, med luckor med infälld panel och ett integrerad handfat
9
