14 765 foton på badrum, med luckor med infälld panel och grå kakel
Sortera efter:
Budget
Sortera efter:Populärt i dag
61 - 80 av 14 765 foton
Artikel 1 av 3

We choose to highlight this project because even though it is a more traditional design style its light neutral color palette represents the beach lifestyle of the south bay. Our relationship with this family started when they attended one of our complimentary educational seminars to learn more about the design / build approach to remodeling. They had been working with an architect and were having trouble getting their vision to translate to the plans. They were looking to add on to their south Redondo home in a manner that would allow for seamless transition between their indoor and outdoor space. Design / Build ended up to be the perfect solution to their remodeling need.
As the project started coming together and our clients were able to visualize their dream, they trusted us to add the adjacent bathroom remodel as a finishing touch. In keeping with our light and warm palette we selected ocean blue travertine for the floor and installed a complimentary tile wainscot. The tile wainscot is comprised of hand-made ceramic crackle tile accented with Lunada Bay Selenium Silk blend glass mosaic tile. However the piéce de résistance is the frameless shower enclosure with a wave cut top.
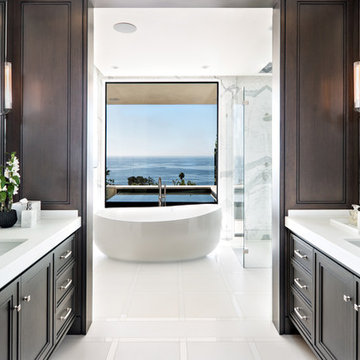
Bild på ett stort funkis en-suite badrum, med luckor med infälld panel, skåp i mörkt trä, ett fristående badkar, grå kakel, vit kakel, marmorkakel, bruna väggar, ett undermonterad handfat, bänkskiva i kvartsit och vitt golv
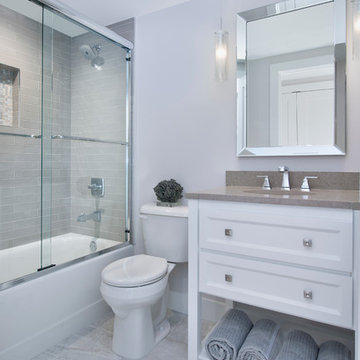
The beautiful guest bath continues the flow and look of this updated condo.
Idéer för att renovera ett mellanstort vintage badrum med dusch, med luckor med infälld panel, grå skåp, en toalettstol med separat cisternkåpa, grå kakel, porslinskakel, grå väggar, klinkergolv i porslin, bänkskiva i kvarts, ett badkar i en alkov, en dusch/badkar-kombination, ett konsol handfat och dusch med skjutdörr
Idéer för att renovera ett mellanstort vintage badrum med dusch, med luckor med infälld panel, grå skåp, en toalettstol med separat cisternkåpa, grå kakel, porslinskakel, grå väggar, klinkergolv i porslin, bänkskiva i kvarts, ett badkar i en alkov, en dusch/badkar-kombination, ett konsol handfat och dusch med skjutdörr

Building Design, Plans, and Interior Finishes by: Fluidesign Studio I Builder: Structural Dimensions Inc. I Photographer: Seth Benn Photography
Idéer för att renovera ett mellanstort vintage en-suite badrum, med grå skåp, en dubbeldusch, en toalettstol med separat cisternkåpa, grå kakel, tunnelbanekakel, vita väggar, mosaikgolv, ett undermonterad handfat, marmorbänkskiva och luckor med infälld panel
Idéer för att renovera ett mellanstort vintage en-suite badrum, med grå skåp, en dubbeldusch, en toalettstol med separat cisternkåpa, grå kakel, tunnelbanekakel, vita väggar, mosaikgolv, ett undermonterad handfat, marmorbänkskiva och luckor med infälld panel

Marcell Puzsar, Brightroom Photography
Inredning av ett industriellt stort en-suite badrum, med luckor med infälld panel, grå skåp, ett fristående badkar, en hörndusch, en toalettstol med separat cisternkåpa, grå kakel, keramikplattor, vita väggar, mellanmörkt trägolv, ett nedsänkt handfat och laminatbänkskiva
Inredning av ett industriellt stort en-suite badrum, med luckor med infälld panel, grå skåp, ett fristående badkar, en hörndusch, en toalettstol med separat cisternkåpa, grå kakel, keramikplattor, vita väggar, mellanmörkt trägolv, ett nedsänkt handfat och laminatbänkskiva

The Aerius - Modern Craftsman in Ridgefield Washington by Cascade West Development Inc.
Upon opening the 8ft tall door and entering the foyer an immediate display of light, color and energy is presented to us in the form of 13ft coffered ceilings, abundant natural lighting and an ornate glass chandelier. Beckoning across the hall an entrance to the Great Room is beset by the Master Suite, the Den, a central stairway to the Upper Level and a passageway to the 4-bay Garage and Guest Bedroom with attached bath. Advancement to the Great Room reveals massive, built-in vertical storage, a vast area for all manner of social interactions and a bountiful showcase of the forest scenery that allows the natural splendor of the outside in. The sleek corner-kitchen is composed with elevated countertops. These additional 4in create the perfect fit for our larger-than-life homeowner and make stooping and drooping a distant memory. The comfortable kitchen creates no spatial divide and easily transitions to the sun-drenched dining nook, complete with overhead coffered-beam ceiling. This trifecta of function, form and flow accommodates all shapes and sizes and allows any number of events to be hosted here. On the rare occasion more room is needed, the sliding glass doors can be opened allowing an out-pour of activity. Almost doubling the square-footage and extending the Great Room into the arboreous locale is sure to guarantee long nights out under the stars.
Cascade West Facebook: https://goo.gl/MCD2U1
Cascade West Website: https://goo.gl/XHm7Un
These photos, like many of ours, were taken by the good people of ExposioHDR - Portland, Or
Exposio Facebook: https://goo.gl/SpSvyo
Exposio Website: https://goo.gl/Cbm8Ya
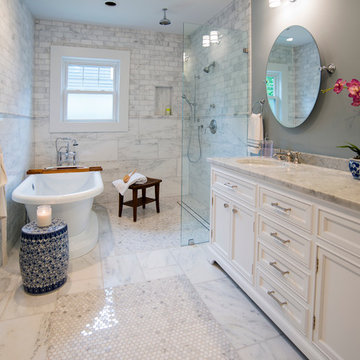
Exempel på ett stort klassiskt en-suite badrum, med luckor med infälld panel, vita skåp, ett fristående badkar, en öppen dusch, en toalettstol med separat cisternkåpa, grå kakel, vit kakel, stenkakel, grå väggar, marmorgolv, ett undermonterad handfat och marmorbänkskiva

Bild på ett stort vintage en-suite badrum, med luckor med infälld panel, grå skåp, ett fristående badkar, en dusch i en alkov, grå kakel, vit kakel, stenkakel, grå väggar, marmorgolv, ett undermonterad handfat och bänkskiva i akrylsten
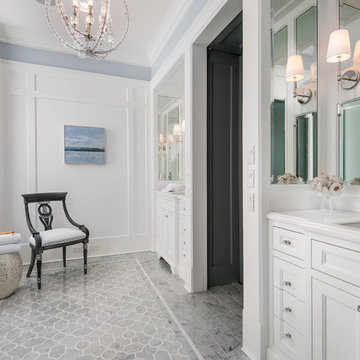
This six-bedroom home — all with en-suite bathrooms — is a brand new home on one of Lincoln Park's most desirable streets. The neo-Georgian, brick and limestone façade features well-crafted detailing both inside and out. The lower recreation level is expansive, with 9-foot ceilings throughout. The first floor houses elegant living and dining areas, as well as a large kitchen with attached great room, and the second floor holds an expansive master suite with a spa bath and vast walk-in closets. A grand, elliptical staircase ascends throughout the home, concluding in a sunlit penthouse providing access to an expansive roof deck and sweeping views of the city..
Nathan Kirkman

Krista Boland
Bild på ett stort vintage en-suite badrum, med luckor med infälld panel, vita skåp, ett badkar i en alkov, en dusch i en alkov, en toalettstol med separat cisternkåpa, grå kakel, stenkakel, blå väggar, marmorgolv, ett undermonterad handfat och marmorbänkskiva
Bild på ett stort vintage en-suite badrum, med luckor med infälld panel, vita skåp, ett badkar i en alkov, en dusch i en alkov, en toalettstol med separat cisternkåpa, grå kakel, stenkakel, blå väggar, marmorgolv, ett undermonterad handfat och marmorbänkskiva

Susie Brenner Photography
Bild på ett vintage en-suite badrum, med ett undermonterad handfat, luckor med infälld panel, vita skåp, marmorbänkskiva, en hörndusch, keramikplattor, gröna väggar, marmorgolv och grå kakel
Bild på ett vintage en-suite badrum, med ett undermonterad handfat, luckor med infälld panel, vita skåp, marmorbänkskiva, en hörndusch, keramikplattor, gröna väggar, marmorgolv och grå kakel
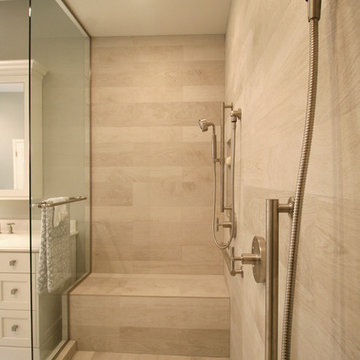
Wooden floor look porcelain tile wall / floor.
Two contemporary adjustable handshowers.
Linear Drain.
Rain tile.
Lots of grab bar.
Shaker variant vanity cabinets with drawers. Caesarstone counter top / backsplash.
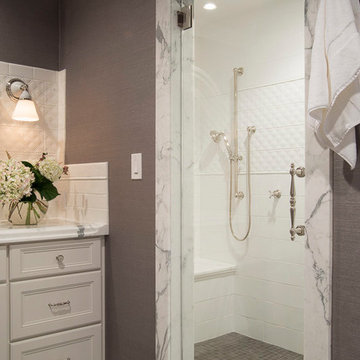
Custom linen storage featuring leaded glass, Deco Mirror, gray grass cloth wall paper, wall mounted faucets, and white subway tile.
Inredning av ett klassiskt mellanstort en-suite badrum, med luckor med infälld panel, vita skåp, ett fristående badkar, grå kakel, tunnelbanekakel, grå väggar, klinkergolv i porslin, ett undermonterad handfat och marmorbänkskiva
Inredning av ett klassiskt mellanstort en-suite badrum, med luckor med infälld panel, vita skåp, ett fristående badkar, grå kakel, tunnelbanekakel, grå väggar, klinkergolv i porslin, ett undermonterad handfat och marmorbänkskiva

Exempel på ett stort amerikanskt en-suite badrum, med luckor med infälld panel, skåp i mellenmörkt trä, ett fristående badkar, beige väggar, ett undermonterad handfat, granitbänkskiva, skiffergolv, grå kakel, stenhäll, en toalettstol med separat cisternkåpa och flerfärgat golv

This Powell, Ohio Bathroom design was created by Senior Bathroom Designer Jim Deen of Dream Baths by Kitchen Kraft. Pictures by John Evans
Idéer för att renovera ett stort vintage en-suite badrum, med ett undermonterad handfat, vita skåp, marmorbänkskiva, grå kakel, stenkakel, grå väggar, marmorgolv och luckor med infälld panel
Idéer för att renovera ett stort vintage en-suite badrum, med ett undermonterad handfat, vita skåp, marmorbänkskiva, grå kakel, stenkakel, grå väggar, marmorgolv och luckor med infälld panel
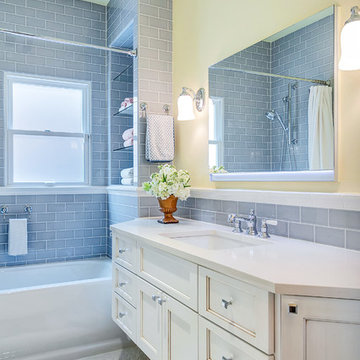
Guest bathroom remodel in Dallas, TX by Kitchen Design Concepts.
This Girl's Bath features cabinetry by WW Woods Eclipse with a square flat panel door style, maple construction, and a finish of Arctic paint with a Slate Highlight / Brushed finish. Hand towel holder, towel bar and toilet tissue holder from Kohler Bancroft Collection in polished chrome. Heated mirror over vanity with interior storage and lighting. Tile -- Renaissance 2x2 Hex White tile, Matte finish in a straight lay; Daltile Rittenhouse Square Cove 3x6 Tile K101 White as base mold throughout; Arizona Tile H-Line Series 3x6 Denim Glossy in a brick lay up the wall, window casing and built-in niche and matching curb and bullnose pieces. Countertop -- 3 cm Caesarstone Frosty Carina. Vanity sink -- Toto Undercounter Lavatory with SanaGloss Cotton. Vanity faucet-- Widespread faucet with White ceramic lever handles. Tub filler - Kohler Devonshire non-diverter bath spout polished chrome. Shower control – Kohler Bancroft valve trim with white ceramic lever handles. Hand Shower & Slider Bar - one multifunction handshower with Slide Bar. Commode - Toto Maris Wall-Hung Dual-Flush Toilet Cotton w/ Rectangular Push Plate Dual Button White.
Photos by Unique Exposure Photography
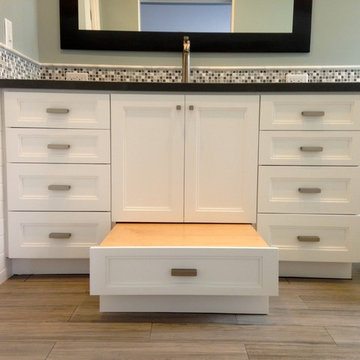
Idéer för mellanstora vintage badrum med dusch, med luckor med infälld panel, vita skåp, en toalettstol med separat cisternkåpa, svart kakel, grå kakel, vit kakel, porslinskakel, grå väggar, klinkergolv i porslin, ett undermonterad handfat, bänkskiva i akrylsten, ett badkar i en alkov och en dusch/badkar-kombination

Master bath featuring a long vanity and Quartzite countertops. The flooring of dark limestone was paired with the showers light grey marble to convey a more modern appearance via the higher contrasting shades.
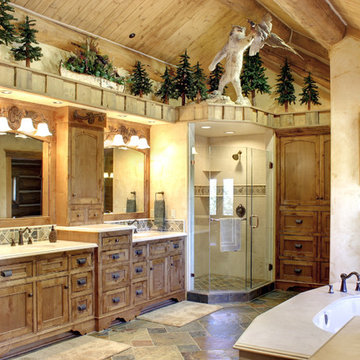
The huge master bath with custom cabinetry, slate floor, oversized shower and soaking tub. Photo by Junction Image Co.
Foto på ett rustikt badrum, med luckor med infälld panel, skåp i mellenmörkt trä, marmorbänkskiva, en hörndusch, grå kakel och stenkakel
Foto på ett rustikt badrum, med luckor med infälld panel, skåp i mellenmörkt trä, marmorbänkskiva, en hörndusch, grå kakel och stenkakel
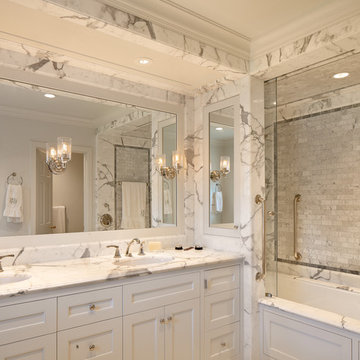
The master closet and bath were reconfigured to be slightly larger, but the existing master bedroom has the same footprint in order to maintain views to the south and the covered porch to the east.
Casey Dunn Photography
14 765 foton på badrum, med luckor med infälld panel och grå kakel
4
