23 876 foton på badrum, med luckor med infälld panel och klinkergolv i porslin
Sortera efter:
Budget
Sortera efter:Populärt i dag
61 - 80 av 23 876 foton
Artikel 1 av 3

Our clients called us wanting to not only update their master bathroom but to specifically make it more functional. She had just had knee surgery, so taking a shower wasn’t easy. They wanted to remove the tub and enlarge the shower, as much as possible, and add a bench. She really wanted a seated makeup vanity area, too. They wanted to replace all vanity cabinets making them one height, and possibly add tower storage. With the current layout, they felt that there were too many doors, so we discussed possibly using a barn door to the bedroom.
We removed the large oval bathtub and expanded the shower, with an added bench. She got her seated makeup vanity and it’s placed between the shower and the window, right where she wanted it by the natural light. A tilting oval mirror sits above the makeup vanity flanked with Pottery Barn “Hayden” brushed nickel vanity lights. A lit swing arm makeup mirror was installed, making for a perfect makeup vanity! New taller Shiloh “Eclipse” bathroom cabinets painted in Polar with Slate highlights were installed (all at one height), with Kohler “Caxton” square double sinks. Two large beautiful mirrors are hung above each sink, again, flanked with Pottery Barn “Hayden” brushed nickel vanity lights on either side. Beautiful Quartzmasters Polished Calacutta Borghini countertops were installed on both vanities, as well as the shower bench top and shower wall cap.
Carrara Valentino basketweave mosaic marble tiles was installed on the shower floor and the back of the niches, while Heirloom Clay 3x9 tile was installed on the shower walls. A Delta Shower System was installed with both a hand held shower and a rainshower. The linen closet that used to have a standard door opening into the middle of the bathroom is now storage cabinets, with the classic Restoration Hardware “Campaign” pulls on the drawers and doors. A beautiful Birch forest gray 6”x 36” floor tile, laid in a random offset pattern was installed for an updated look on the floor. New glass paneled doors were installed to the closet and the water closet, matching the barn door. A gorgeous Shades of Light 20” “Pyramid Crystals” chandelier was hung in the center of the bathroom to top it all off!
The bedroom was painted a soothing Magnetic Gray and a classic updated Capital Lighting “Harlow” Chandelier was hung for an updated look.
We were able to meet all of our clients needs by removing the tub, enlarging the shower, installing the seated makeup vanity, by the natural light, right were she wanted it and by installing a beautiful barn door between the bathroom from the bedroom! Not only is it beautiful, but it’s more functional for them now and they love it!
Design/Remodel by Hatfield Builders & Remodelers | Photography by Versatile Imaging
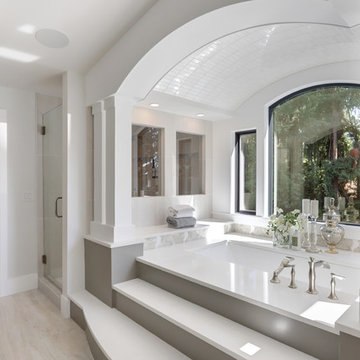
Idéer för att renovera ett mellanstort funkis vit vitt en-suite badrum, med luckor med infälld panel, grå skåp, ett undermonterat badkar, grå väggar, klinkergolv i porslin, ett undermonterad handfat, bänkskiva i kvartsit och vitt golv

Double bowl sinks for a his & hers bathroom vanity. A combination of drawers and doors maximize the storage functionality of this vanity.
Photo by Normandy Remodeling
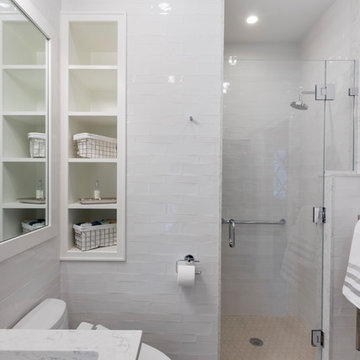
Powder room and laundry combined to make a full shower, vanity and laundry area, complete with counters, floating shelves and hanging space.
Klassisk inredning av ett mellanstort badrum för barn, med luckor med infälld panel, grå skåp, ett platsbyggt badkar, en toalettstol med hel cisternkåpa, vit kakel, porslinskakel, blå väggar, klinkergolv i porslin, ett undermonterad handfat, bänkskiva i kvarts, vitt golv och dusch med gångjärnsdörr
Klassisk inredning av ett mellanstort badrum för barn, med luckor med infälld panel, grå skåp, ett platsbyggt badkar, en toalettstol med hel cisternkåpa, vit kakel, porslinskakel, blå väggar, klinkergolv i porslin, ett undermonterad handfat, bänkskiva i kvarts, vitt golv och dusch med gångjärnsdörr

KraftMaid dove white cabinetry with pebble grey mirror, Zodiaq blue carrera quartz with flat polish edge, Kohler chrome fixtures, black hardware, wood plank tile flooring, white subway tile shower.
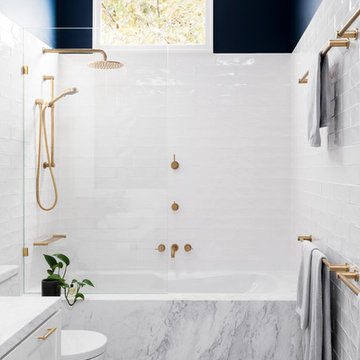
GIA Bathrooms & Kitchens
Design & Renovation
Martina Gemmola
Inspiration för ett mellanstort vintage en-suite badrum, med vita skåp, en dusch/badkar-kombination, en toalettstol med separat cisternkåpa, vit kakel, ett undermonterat badkar, blå väggar, marmorbänkskiva, blått golv, luckor med infälld panel, tunnelbanekakel, klinkergolv i porslin, ett fristående handfat och dusch med gångjärnsdörr
Inspiration för ett mellanstort vintage en-suite badrum, med vita skåp, en dusch/badkar-kombination, en toalettstol med separat cisternkåpa, vit kakel, ett undermonterat badkar, blå väggar, marmorbänkskiva, blått golv, luckor med infälld panel, tunnelbanekakel, klinkergolv i porslin, ett fristående handfat och dusch med gångjärnsdörr
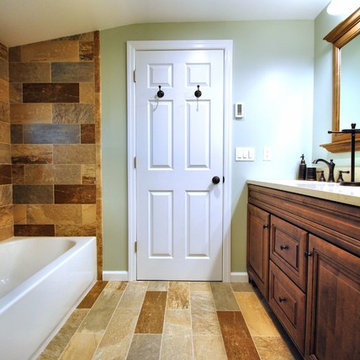
Rustic modern bathroom. Multi color slate plank tiles.
Idéer för ett litet rustikt en-suite badrum, med luckor med infälld panel, bruna skåp, ett badkar i en alkov, en dusch/badkar-kombination, en toalettstol med separat cisternkåpa, flerfärgad kakel, porslinskakel, gröna väggar, klinkergolv i porslin, ett undermonterad handfat, bänkskiva i akrylsten, flerfärgat golv och med dusch som är öppen
Idéer för ett litet rustikt en-suite badrum, med luckor med infälld panel, bruna skåp, ett badkar i en alkov, en dusch/badkar-kombination, en toalettstol med separat cisternkåpa, flerfärgad kakel, porslinskakel, gröna väggar, klinkergolv i porslin, ett undermonterad handfat, bänkskiva i akrylsten, flerfärgat golv och med dusch som är öppen
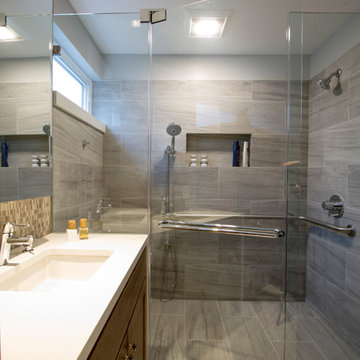
Large 3' x 5' curbless shower with glass shower doors and large format tile and grab bar for extra safety. Also includes bench with Quartz seat and clear story window for natural daylight.
Photography by: Jeffrey E Tryon
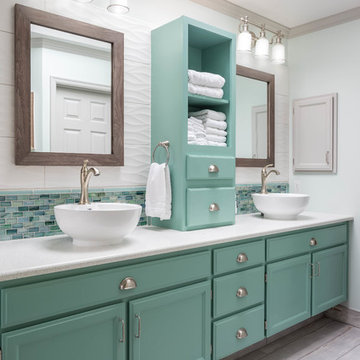
Snowberry Lane Photography
Exempel på ett stort klassiskt en-suite badrum, med turkosa skåp, ett fristående badkar, vit kakel, glaskakel, klinkergolv i porslin, ett fristående handfat, bänkskiva i kvarts, grått golv, dusch med gångjärnsdörr, en hörndusch, vita väggar och luckor med infälld panel
Exempel på ett stort klassiskt en-suite badrum, med turkosa skåp, ett fristående badkar, vit kakel, glaskakel, klinkergolv i porslin, ett fristående handfat, bänkskiva i kvarts, grått golv, dusch med gångjärnsdörr, en hörndusch, vita väggar och luckor med infälld panel
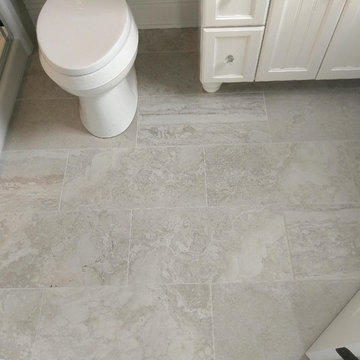
Foto på ett mellanstort vintage badrum med dusch, med luckor med infälld panel, vita skåp, en dusch i en alkov, klinkergolv i porslin, grått golv och dusch med skjutdörr
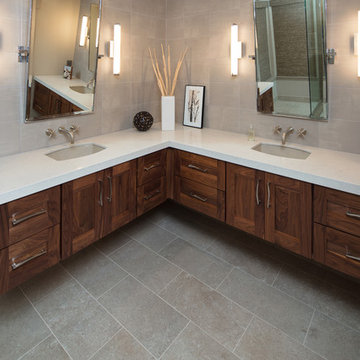
Interior design for full remodel by designers Kepler Design; Brooks Andie, contractor; Cabinetry design by Kepler using Plato Woodwork Custom Cabinetry; Plumbing Fixtures from Pacific Coast Kitchen & Bath;
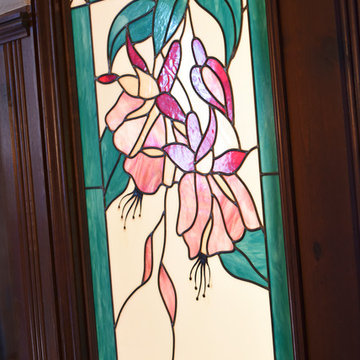
©2015 Daniel Feldkamp, Visual Edge Imaging Studios
Foto på ett litet vintage badrum med dusch, med luckor med infälld panel, vita skåp, en dusch i en alkov, en toalettstol med separat cisternkåpa, vit kakel, keramikplattor, vita väggar, klinkergolv i porslin, ett fristående handfat, bänkskiva i kvartsit, flerfärgat golv och dusch med duschdraperi
Foto på ett litet vintage badrum med dusch, med luckor med infälld panel, vita skåp, en dusch i en alkov, en toalettstol med separat cisternkåpa, vit kakel, keramikplattor, vita väggar, klinkergolv i porslin, ett fristående handfat, bänkskiva i kvartsit, flerfärgat golv och dusch med duschdraperi
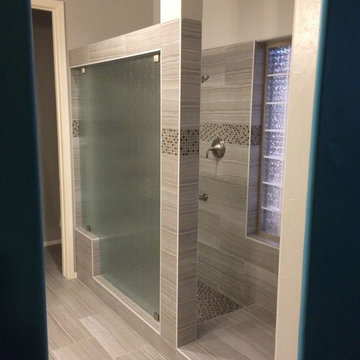
Bathroom remodel includes a spacious walk-in shower and vanity with all of the features you want and need for your home. Featuring beautiful neutral porcelain tile, a convenient bench seat, grab bars and quality vanity from Wellborn Cabinetry.
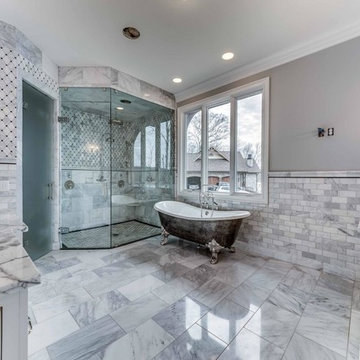
Klassisk inredning av ett stort en-suite badrum, med luckor med infälld panel, vita skåp, ett fristående badkar, en toalettstol med separat cisternkåpa, vit kakel, stenkakel, grå väggar, klinkergolv i porslin, ett fristående handfat, marmorbänkskiva, vitt golv, dusch med gångjärnsdörr och en dubbeldusch

How cool is this? We designed a pull-out tower, in three sections, beside "her" sink, to give the homeowner handy access for her make-up and hair care routine. We even installed the mirror exactly for her height! The sides of the pull-out were done in metal, to maximize the interior width of the shelves, and we even customized it so that the widest items she wanted to store in here would fit on these shelves!
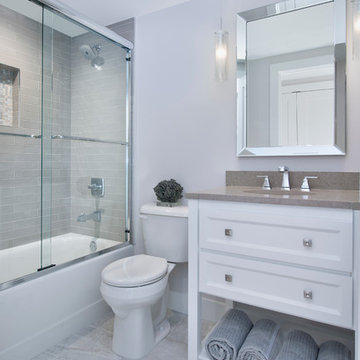
The beautiful guest bath continues the flow and look of this updated condo.
Idéer för att renovera ett mellanstort vintage badrum med dusch, med luckor med infälld panel, grå skåp, en toalettstol med separat cisternkåpa, grå kakel, porslinskakel, grå väggar, klinkergolv i porslin, bänkskiva i kvarts, ett badkar i en alkov, en dusch/badkar-kombination, ett konsol handfat och dusch med skjutdörr
Idéer för att renovera ett mellanstort vintage badrum med dusch, med luckor med infälld panel, grå skåp, en toalettstol med separat cisternkåpa, grå kakel, porslinskakel, grå väggar, klinkergolv i porslin, bänkskiva i kvarts, ett badkar i en alkov, en dusch/badkar-kombination, ett konsol handfat och dusch med skjutdörr
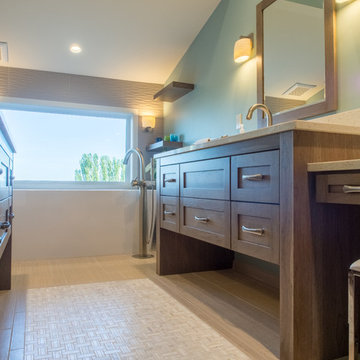
The marble mosaic tile 'rug' defines the space between the two vanities. The floating shelves on either end of the tub do dual duty of providing a landing space for wine glasses as well as offering the homeowners a place for decorative self expression.
Photos by A Kitchen That Works LLC

The Aerius - Modern Craftsman in Ridgefield Washington by Cascade West Development Inc.
Upon opening the 8ft tall door and entering the foyer an immediate display of light, color and energy is presented to us in the form of 13ft coffered ceilings, abundant natural lighting and an ornate glass chandelier. Beckoning across the hall an entrance to the Great Room is beset by the Master Suite, the Den, a central stairway to the Upper Level and a passageway to the 4-bay Garage and Guest Bedroom with attached bath. Advancement to the Great Room reveals massive, built-in vertical storage, a vast area for all manner of social interactions and a bountiful showcase of the forest scenery that allows the natural splendor of the outside in. The sleek corner-kitchen is composed with elevated countertops. These additional 4in create the perfect fit for our larger-than-life homeowner and make stooping and drooping a distant memory. The comfortable kitchen creates no spatial divide and easily transitions to the sun-drenched dining nook, complete with overhead coffered-beam ceiling. This trifecta of function, form and flow accommodates all shapes and sizes and allows any number of events to be hosted here. On the rare occasion more room is needed, the sliding glass doors can be opened allowing an out-pour of activity. Almost doubling the square-footage and extending the Great Room into the arboreous locale is sure to guarantee long nights out under the stars.
Cascade West Facebook: https://goo.gl/MCD2U1
Cascade West Website: https://goo.gl/XHm7Un
These photos, like many of ours, were taken by the good people of ExposioHDR - Portland, Or
Exposio Facebook: https://goo.gl/SpSvyo
Exposio Website: https://goo.gl/Cbm8Ya
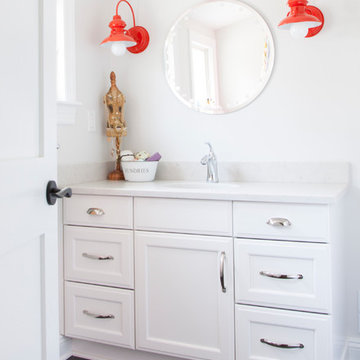
Idéer för små lantliga vitt badrum med dusch, med luckor med infälld panel, vita skåp, vita väggar, klinkergolv i porslin, ett undermonterad handfat, bänkskiva i kvarts och grått golv
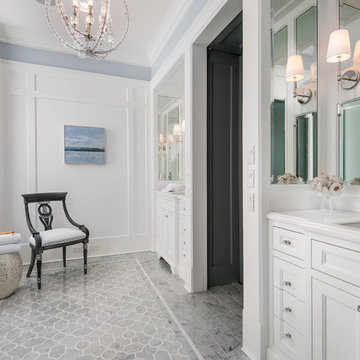
This six-bedroom home — all with en-suite bathrooms — is a brand new home on one of Lincoln Park's most desirable streets. The neo-Georgian, brick and limestone façade features well-crafted detailing both inside and out. The lower recreation level is expansive, with 9-foot ceilings throughout. The first floor houses elegant living and dining areas, as well as a large kitchen with attached great room, and the second floor holds an expansive master suite with a spa bath and vast walk-in closets. A grand, elliptical staircase ascends throughout the home, concluding in a sunlit penthouse providing access to an expansive roof deck and sweeping views of the city..
Nathan Kirkman
23 876 foton på badrum, med luckor med infälld panel och klinkergolv i porslin
4
