1 232 foton på badrum, med luckor med infälld panel och ljust trägolv
Sortera efter:
Budget
Sortera efter:Populärt i dag
81 - 100 av 1 232 foton
Artikel 1 av 3

Charming and timeless, 5 bedroom, 3 bath, freshly-painted brick Dutch Colonial nestled in the quiet neighborhood of Sauer’s Gardens (in the Mary Munford Elementary School district)! We have fully-renovated and expanded this home to include the stylish and must-have modern upgrades, but have also worked to preserve the character of a historic 1920’s home. As you walk in to the welcoming foyer, a lovely living/sitting room with original fireplace is on your right and private dining room on your left. Go through the French doors of the sitting room and you’ll enter the heart of the home – the kitchen and family room. Featuring quartz countertops, two-toned cabinetry and large, 8’ x 5’ island with sink, the completely-renovated kitchen also sports stainless-steel Frigidaire appliances, soft close doors/drawers and recessed lighting. The bright, open family room has a fireplace and wall of windows that overlooks the spacious, fenced back yard with shed. Enjoy the flexibility of the first-floor bedroom/private study/office and adjoining full bath. Upstairs, the owner’s suite features a vaulted ceiling, 2 closets and dual vanity, water closet and large, frameless shower in the bath. Three additional bedrooms (2 with walk-in closets), full bath and laundry room round out the second floor. The unfinished basement, with access from the kitchen/family room, offers plenty of storage.
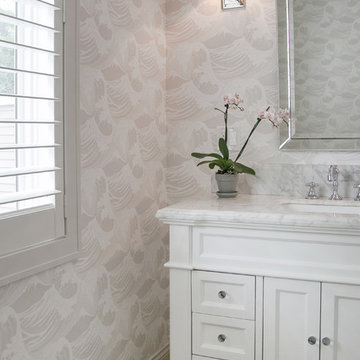
http://genevacabinet.com, GENEVA CABINET COMPANY, LLC , Lake Geneva, WI., Lake house with open kitchen,Shiloh cabinetry pained finish in Repose Grey, Essex door style with beaded inset, corner cabinet, decorative pulls, appliance panels, Definite Quartz Viareggio countertops
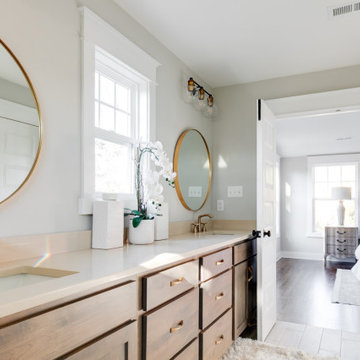
Charming and timeless, 5 bedroom, 3 bath, freshly-painted brick Dutch Colonial nestled in the quiet neighborhood of Sauer’s Gardens (in the Mary Munford Elementary School district)! We have fully-renovated and expanded this home to include the stylish and must-have modern upgrades, but have also worked to preserve the character of a historic 1920’s home. As you walk in to the welcoming foyer, a lovely living/sitting room with original fireplace is on your right and private dining room on your left. Go through the French doors of the sitting room and you’ll enter the heart of the home – the kitchen and family room. Featuring quartz countertops, two-toned cabinetry and large, 8’ x 5’ island with sink, the completely-renovated kitchen also sports stainless-steel Frigidaire appliances, soft close doors/drawers and recessed lighting. The bright, open family room has a fireplace and wall of windows that overlooks the spacious, fenced back yard with shed. Enjoy the flexibility of the first-floor bedroom/private study/office and adjoining full bath. Upstairs, the owner’s suite features a vaulted ceiling, 2 closets and dual vanity, water closet and large, frameless shower in the bath. Three additional bedrooms (2 with walk-in closets), full bath and laundry room round out the second floor. The unfinished basement, with access from the kitchen/family room, offers plenty of storage.
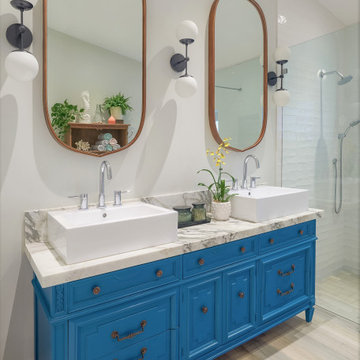
Maritim inredning av ett vit vitt badrum, med luckor med infälld panel, blå skåp, en dusch i en alkov, vit kakel, vita väggar, ljust trägolv, ett fristående handfat och beiget golv
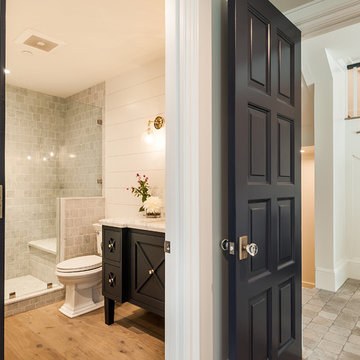
Exempel på ett mellanstort maritimt vit vitt badrum med dusch, med luckor med infälld panel, svarta skåp, en toalettstol med hel cisternkåpa, grå kakel, marmorkakel, vita väggar, ljust trägolv, ett undermonterad handfat, marmorbänkskiva och dusch med gångjärnsdörr
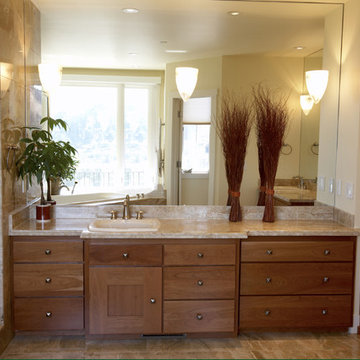
Sometimes you can just reface cabinets
Idéer för ett stort modernt en-suite badrum, med ett nedsänkt handfat, luckor med infälld panel, skåp i mellenmörkt trä, bänkskiva i kalksten, ett platsbyggt badkar, en dubbeldusch, flerfärgad kakel, stenkakel, vita väggar, ljust trägolv och en toalettstol med hel cisternkåpa
Idéer för ett stort modernt en-suite badrum, med ett nedsänkt handfat, luckor med infälld panel, skåp i mellenmörkt trä, bänkskiva i kalksten, ett platsbyggt badkar, en dubbeldusch, flerfärgad kakel, stenkakel, vita väggar, ljust trägolv och en toalettstol med hel cisternkåpa
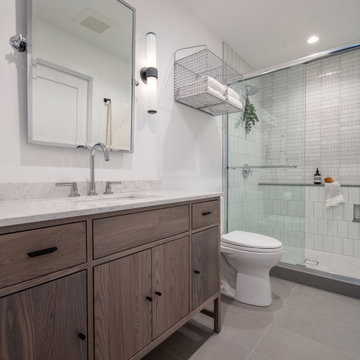
Inspiration för ett litet funkis grå grått en-suite badrum, med luckor med infälld panel, skåp i mellenmörkt trä, en toalettstol med separat cisternkåpa, vit kakel, keramikplattor, vita väggar, ljust trägolv, ett undermonterad handfat, bänkskiva i kvarts och vitt golv
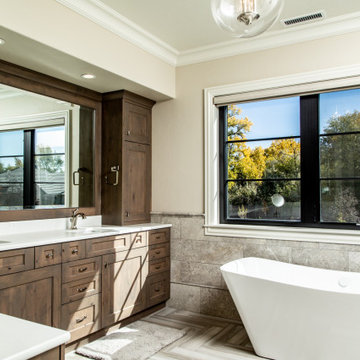
Idéer för ett stort medelhavsstil vit en-suite badrum, med en dusch i en alkov, keramikplattor, dusch med gångjärnsdörr, luckor med infälld panel, skåp i mellenmörkt trä, ett fristående badkar, en toalettstol med separat cisternkåpa, grå kakel, grå väggar, ljust trägolv, ett undermonterad handfat, laminatbänkskiva och flerfärgat golv
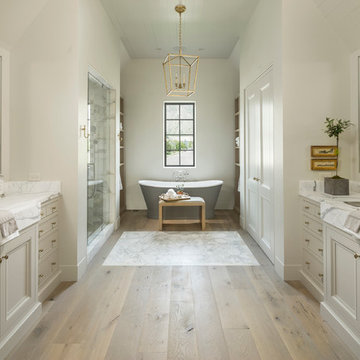
Joshua Caldwell Photography
Bild på ett vintage en-suite badrum, med grå skåp, ett fristående badkar, en dusch i en alkov, vita väggar, ljust trägolv, ett undermonterad handfat och luckor med infälld panel
Bild på ett vintage en-suite badrum, med grå skåp, ett fristående badkar, en dusch i en alkov, vita väggar, ljust trägolv, ett undermonterad handfat och luckor med infälld panel
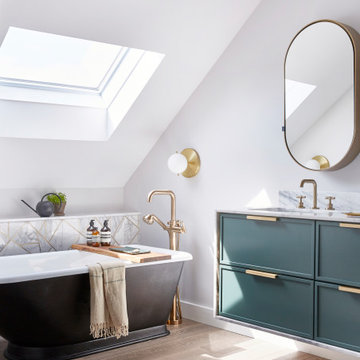
Soaking Tub on warm wood flooring. Stone surround floating vanity. Marble tiles with brass inlays.
Bild på ett stort vintage vit vitt en-suite badrum, med gröna skåp, ett fristående badkar, vit kakel, marmorkakel, vita väggar, ljust trägolv, ett undermonterad handfat, marmorbänkskiva, brunt golv och luckor med infälld panel
Bild på ett stort vintage vit vitt en-suite badrum, med gröna skåp, ett fristående badkar, vit kakel, marmorkakel, vita väggar, ljust trägolv, ett undermonterad handfat, marmorbänkskiva, brunt golv och luckor med infälld panel
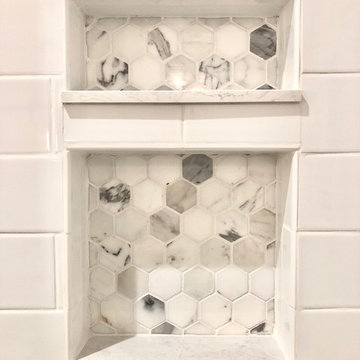
Amazing full master bath renovation with ship lap walls, new wood look tile floors, shower, free standing tub. We designed and built this bathroom.
Idéer för att renovera ett stort lantligt vit vitt en-suite badrum, med luckor med infälld panel, grå skåp, ett fristående badkar, en hörndusch, vit kakel, tunnelbanekakel, vita väggar, ljust trägolv, ett undermonterad handfat, granitbänkskiva, brunt golv och med dusch som är öppen
Idéer för att renovera ett stort lantligt vit vitt en-suite badrum, med luckor med infälld panel, grå skåp, ett fristående badkar, en hörndusch, vit kakel, tunnelbanekakel, vita väggar, ljust trägolv, ett undermonterad handfat, granitbänkskiva, brunt golv och med dusch som är öppen
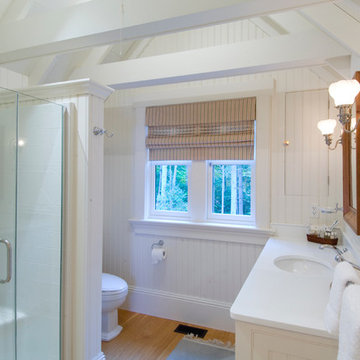
This 4,800 square-foot guesthouse is a three-story residence consisting of a main-level master suite, upper-level guest suite, and a large bunkroom. The exterior finishes were selected for their durability and low-maintenance characteristics, as well as to provide a unique, complementary element to the site. Locally quarried granite and a sleek slate roof have been united with cement fiberboard shingles, board-and-batten siding, and rustic brackets along the eaves.
The public spaces are located on the north side of the site in order to communicate with the public spaces of a future main house. With interior details picking up on the picturesque cottage style of architecture, this space becomes ideal for both large and small gatherings. Through a similar material dialogue, an exceptional boathouse is formed along the water’s edge, extending the outdoor recreational space to encompass the lake.
Photographer: Bob Manley
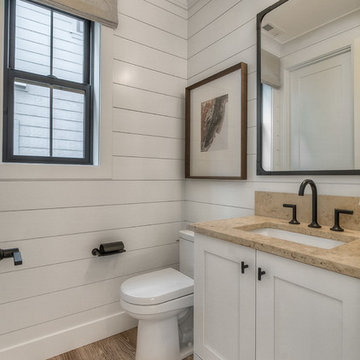
Inspiration för ett vintage toalett, med luckor med infälld panel, vita skåp, vita väggar och ljust trägolv
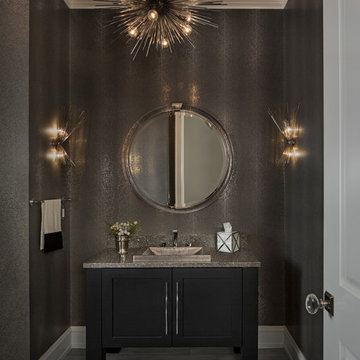
Powder room with metallic grey wallpaper.
Idéer för att renovera ett mellanstort vintage badrum med dusch, med luckor med infälld panel, skåp i mörkt trä, grå väggar, ett fristående handfat, ljust trägolv och bänkskiva i kvartsit
Idéer för att renovera ett mellanstort vintage badrum med dusch, med luckor med infälld panel, skåp i mörkt trä, grå väggar, ett fristående handfat, ljust trägolv och bänkskiva i kvartsit
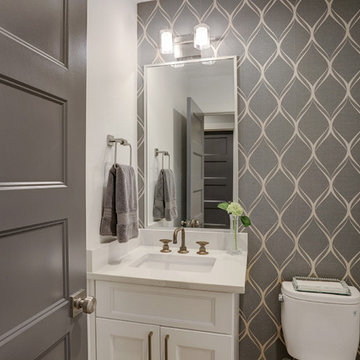
Hall bath with accent wallpaper wall with gold plumbing fixtures to add color to the room.
Foto på ett litet vintage vit badrum med dusch, med luckor med infälld panel, vita skåp, en toalettstol med hel cisternkåpa, vita väggar, ljust trägolv, ett undermonterad handfat, bänkskiva i kvarts och beiget golv
Foto på ett litet vintage vit badrum med dusch, med luckor med infälld panel, vita skåp, en toalettstol med hel cisternkåpa, vita väggar, ljust trägolv, ett undermonterad handfat, bänkskiva i kvarts och beiget golv
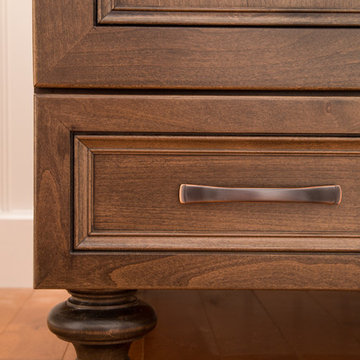
The Mouser vanity has furniture style turned legs.
Kyle J Caldwell Photography
Idéer för att renovera ett vintage toalett, med luckor med infälld panel, skåp i mellenmörkt trä, en toalettstol med hel cisternkåpa, blå väggar, ljust trägolv och ett undermonterad handfat
Idéer för att renovera ett vintage toalett, med luckor med infälld panel, skåp i mellenmörkt trä, en toalettstol med hel cisternkåpa, blå väggar, ljust trägolv och ett undermonterad handfat
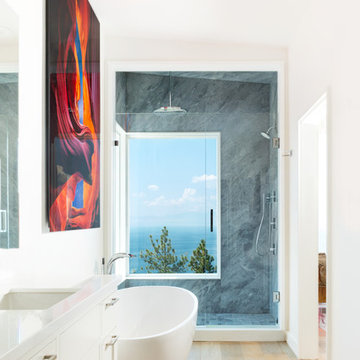
This project was a complete renovation of a single-family residence perched on a mountain in Lake Tahoe, NV. The house features large expanses of glass that will provide a direct connection to the exterior for picture-perfect lake, mountain and forest views. Created for an art collector, the interior has all the features of a gallery: an open plan, white walls, clean lines, and carefully located sight lines that frame each individual piece. Exterior materials include steel and glass windows, stained cedar lap siding and a standing seam metal roof.
Photography: Leslee Mitchell
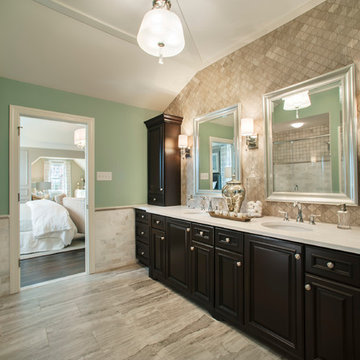
Idéer för ett mellanstort klassiskt en-suite badrum, med luckor med infälld panel, svarta skåp, beige kakel, porslinskakel, ljust trägolv, ett undermonterad handfat och bänkskiva i kvarts
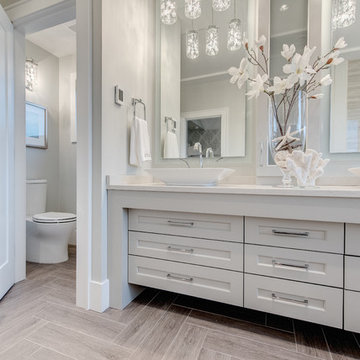
Exempel på ett mellanstort klassiskt en-suite badrum, med luckor med infälld panel, vita skåp, en toalettstol med hel cisternkåpa, grå väggar, ljust trägolv, ett fristående handfat, brunt golv och grå kakel
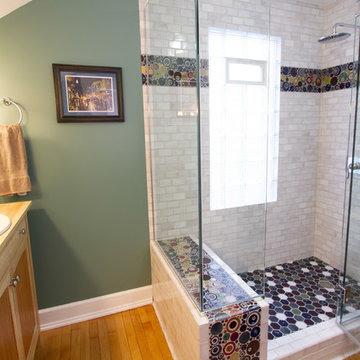
Exempel på ett mellanstort eklektiskt badrum med dusch, med ett nedsänkt handfat, luckor med infälld panel, skåp i ljust trä, träbänkskiva, en hörndusch, en toalettstol med hel cisternkåpa, flerfärgad kakel, keramikplattor, gröna väggar, ljust trägolv, brunt golv och dusch med gångjärnsdörr
1 232 foton på badrum, med luckor med infälld panel och ljust trägolv
5
