4 973 foton på badrum, med luckor med infälld panel och marmorkakel
Sortera efter:
Budget
Sortera efter:Populärt i dag
41 - 60 av 4 973 foton
Artikel 1 av 3

We undertook a full house renovation of a historic stone mansion that serves as home to DC based diplomats. One of the most immediate challenges was addressing a particularly problematic bathroom located in a guest wing of the house. The miniscule bathroom had such steeply pitched ceilings that showering was nearly impossible and it was difficult to move around without risk of bumping your head. Our solution was to relocate the bathroom to an adjacent sitting room that had 8’ ceilings and was flooded with natural light. At twice the size of the old bathroom, the new location had ample space to create a true second master bathroom complete with soaking tub, walk-in shower and 5’ vanity. We used the same classic marble finishes throughout which provides continuity and maintains the elegant and timeless look befitting this historic mansion. The old bathroom was removed entirely and replaced with a cozy reading nook ready to welcome the most discerning of houseguests.

Exempel på ett stort klassiskt vit vitt en-suite badrum, med luckor med infälld panel, svarta skåp, ett fristående badkar, en öppen dusch, vit kakel, marmorkakel, vita väggar, marmorgolv, bänkskiva i kvarts, vitt golv och med dusch som är öppen
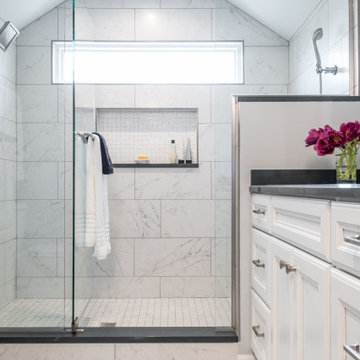
Bild på ett mellanstort vintage svart svart en-suite badrum, med luckor med infälld panel, vita skåp, en dusch i en alkov, vit kakel, marmorkakel, grå väggar, marmorgolv, ett undermonterad handfat, bänkskiva i kvarts, vitt golv och dusch med gångjärnsdörr
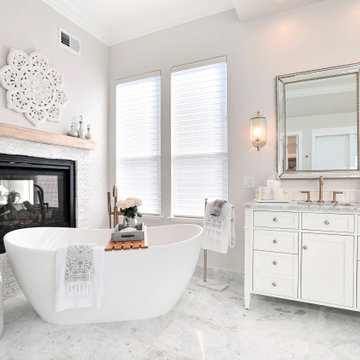
This beautiful white and gray marble floor and shower tile inspired the design for this bright and spa-like master bathroom. Gold sparkling flecks throughout the tile add warmth to an otherwise cool palette. Luxe gold fixtures pick up those gold details. Warmth and soft contrast were added through the butternut wood mantel and matching shelves for the toilet room. Our details are the mosaic side table, towels, mercury glass vases, and marble accessories.
The bath tub was a must! Truly a treat to enjoy a bath by the fire in this romantic space. The corner shower has ample space and luxury. Leaf motif marble tile are used in the shower floor. Patterns and colors are connected throughout the space for a cohesive, warm, and bright space.
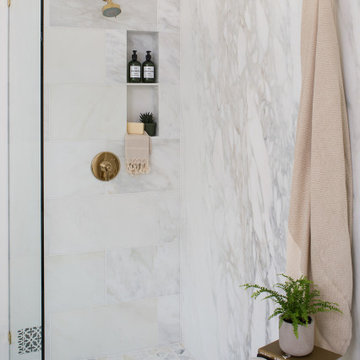
This remodel project was a complete overhaul taking the existing bathroom down to the studs and floor boards. Marble tile, slap and mosaic floor tile. Step in shower with no door, shower faucet by Newport Brass.
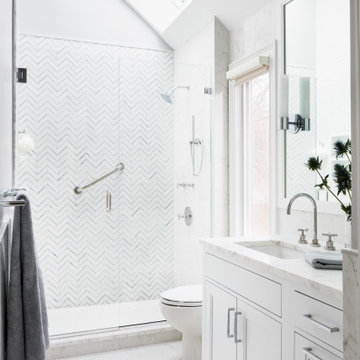
Inspiration för ett mellanstort vintage vit vitt en-suite badrum, med luckor med infälld panel, vita skåp, en öppen dusch, en toalettstol med hel cisternkåpa, vit kakel, marmorkakel, grå väggar, klinkergolv i porslin, ett undermonterad handfat, marmorbänkskiva, vitt golv och dusch med gångjärnsdörr
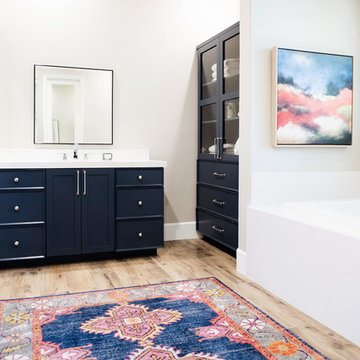
Idéer för ett stort klassiskt vit en-suite badrum, med luckor med infälld panel, blå skåp, ett platsbyggt badkar, en hörndusch, en toalettstol med separat cisternkåpa, grå kakel, vit kakel, marmorkakel, beige väggar, klinkergolv i porslin, ett undermonterad handfat, bänkskiva i kvarts, brunt golv och dusch med gångjärnsdörr
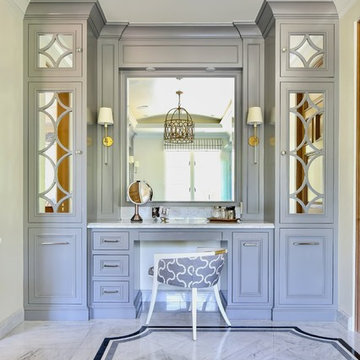
Idéer för att renovera ett mycket stort medelhavsstil vit vitt en-suite badrum, med luckor med infälld panel, blå skåp, ett fristående badkar, en dusch i en alkov, marmorkakel, vita väggar, marmorgolv, ett undermonterad handfat, marmorbänkskiva, vitt golv och dusch med gångjärnsdörr
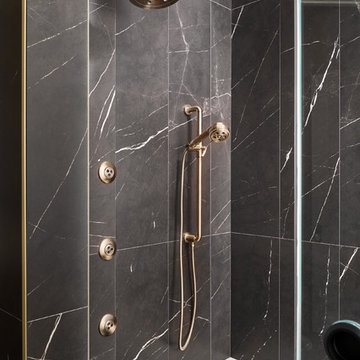
This shower includes: 2 shower heads, a hand held, and 3 body sprays suited to the client's needs. The plumbing fixtures are all in a champagne bronze finish that stands out against the black marble shower tile and brings some warmth into this all black and white bathroom.
Photographer: Michael Hunter Photography
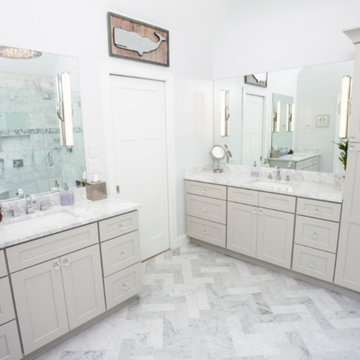
Idéer för ett mellanstort klassiskt vit en-suite badrum, med luckor med infälld panel, grå skåp, en hörndusch, vit kakel, marmorkakel, grå väggar, marmorgolv, ett undermonterad handfat, marmorbänkskiva, grått golv och dusch med gångjärnsdörr
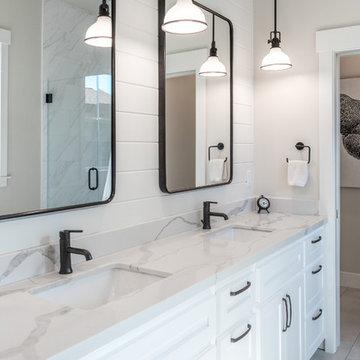
Inspiration för ett mellanstort lantligt vit vitt en-suite badrum, med luckor med infälld panel, vita skåp, ett fristående badkar, en dusch i en alkov, grå kakel, marmorkakel, beige väggar, klinkergolv i keramik, ett undermonterad handfat, marmorbänkskiva, brunt golv och dusch med gångjärnsdörr
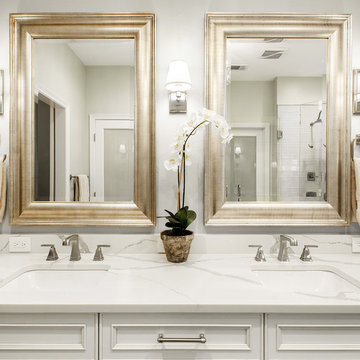
Our clients called us wanting to not only update their master bathroom but to specifically make it more functional. She had just had knee surgery, so taking a shower wasn’t easy. They wanted to remove the tub and enlarge the shower, as much as possible, and add a bench. She really wanted a seated makeup vanity area, too. They wanted to replace all vanity cabinets making them one height, and possibly add tower storage. With the current layout, they felt that there were too many doors, so we discussed possibly using a barn door to the bedroom.
We removed the large oval bathtub and expanded the shower, with an added bench. She got her seated makeup vanity and it’s placed between the shower and the window, right where she wanted it by the natural light. A tilting oval mirror sits above the makeup vanity flanked with Pottery Barn “Hayden” brushed nickel vanity lights. A lit swing arm makeup mirror was installed, making for a perfect makeup vanity! New taller Shiloh “Eclipse” bathroom cabinets painted in Polar with Slate highlights were installed (all at one height), with Kohler “Caxton” square double sinks. Two large beautiful mirrors are hung above each sink, again, flanked with Pottery Barn “Hayden” brushed nickel vanity lights on either side. Beautiful Quartzmasters Polished Calacutta Borghini countertops were installed on both vanities, as well as the shower bench top and shower wall cap.
Carrara Valentino basketweave mosaic marble tiles was installed on the shower floor and the back of the niches, while Heirloom Clay 3x9 tile was installed on the shower walls. A Delta Shower System was installed with both a hand held shower and a rainshower. The linen closet that used to have a standard door opening into the middle of the bathroom is now storage cabinets, with the classic Restoration Hardware “Campaign” pulls on the drawers and doors. A beautiful Birch forest gray 6”x 36” floor tile, laid in a random offset pattern was installed for an updated look on the floor. New glass paneled doors were installed to the closet and the water closet, matching the barn door. A gorgeous Shades of Light 20” “Pyramid Crystals” chandelier was hung in the center of the bathroom to top it all off!
The bedroom was painted a soothing Magnetic Gray and a classic updated Capital Lighting “Harlow” Chandelier was hung for an updated look.
We were able to meet all of our clients needs by removing the tub, enlarging the shower, installing the seated makeup vanity, by the natural light, right were she wanted it and by installing a beautiful barn door between the bathroom from the bedroom! Not only is it beautiful, but it’s more functional for them now and they love it!
Design/Remodel by Hatfield Builders & Remodelers | Photography by Versatile Imaging
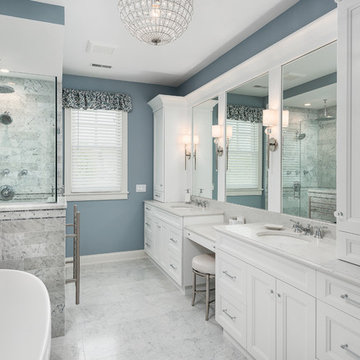
Inredning av ett klassiskt grå grått en-suite badrum, med luckor med infälld panel, vita skåp, en hörndusch, grå kakel, marmorkakel, blå väggar, marmorgolv, ett undermonterad handfat, marmorbänkskiva och grått golv
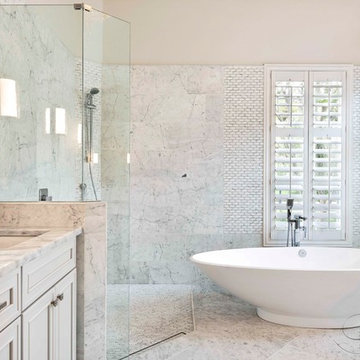
Idéer för att renovera ett stort vintage vit vitt en-suite badrum, med luckor med infälld panel, vita skåp, ett fristående badkar, en öppen dusch, en toalettstol med separat cisternkåpa, vit kakel, marmorkakel, beige väggar, marmorgolv, ett undermonterad handfat, marmorbänkskiva, vitt golv och med dusch som är öppen

Idéer för stora lantliga vitt en-suite badrum, med grå skåp, vitt golv, luckor med infälld panel, ett fristående badkar, en öppen dusch, grå kakel, vit kakel, marmorkakel, vita väggar, marmorgolv, ett undermonterad handfat, marmorbänkskiva och med dusch som är öppen
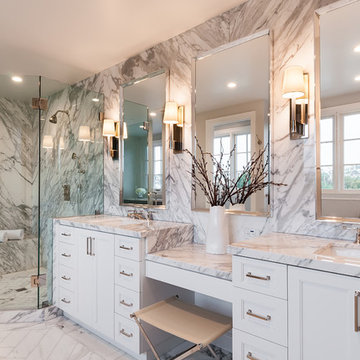
Inredning av ett klassiskt grå grått en-suite badrum, med vita skåp, ett fristående badkar, grå kakel, marmorkakel, grå väggar, marmorgolv, ett undermonterad handfat, marmorbänkskiva, luckor med infälld panel, en hörndusch och vitt golv
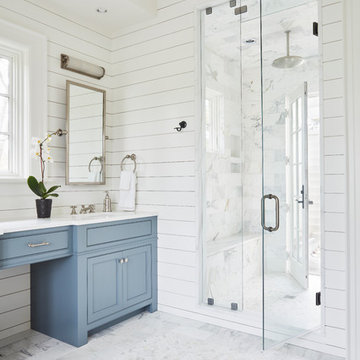
Kip Dawkins Photography
Idéer för lantliga vitt badrum, med luckor med infälld panel, blå skåp, ett fristående badkar, en kantlös dusch, vit kakel, marmorkakel, vita väggar, marmorgolv, ett nedsänkt handfat, marmorbänkskiva, vitt golv och dusch med gångjärnsdörr
Idéer för lantliga vitt badrum, med luckor med infälld panel, blå skåp, ett fristående badkar, en kantlös dusch, vit kakel, marmorkakel, vita väggar, marmorgolv, ett nedsänkt handfat, marmorbänkskiva, vitt golv och dusch med gångjärnsdörr
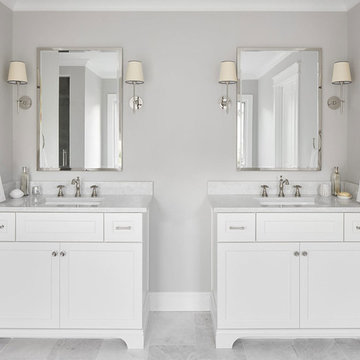
This 1966 contemporary home was completely renovated into a beautiful, functional home with an up-to-date floor plan more fitting for the way families live today. Removing all of the existing kitchen walls created the open concept floor plan. Adding an addition to the back of the house extended the family room. The first floor was also reconfigured to add a mudroom/laundry room and the first floor powder room was transformed into a full bath. A true master suite with spa inspired bath and walk-in closet was made possible by reconfiguring the existing space and adding an addition to the front of the house.

Ryan Garvin Photography, Robeson Design
Inspiration för mellanstora klassiska en-suite badrum, med bruna skåp, ett fristående badkar, en hörndusch, en toalettstol med separat cisternkåpa, grå kakel, marmorkakel, grå väggar, klinkergolv i porslin, ett undermonterad handfat, bänkskiva i kvartsit, grått golv, dusch med gångjärnsdörr och luckor med infälld panel
Inspiration för mellanstora klassiska en-suite badrum, med bruna skåp, ett fristående badkar, en hörndusch, en toalettstol med separat cisternkåpa, grå kakel, marmorkakel, grå väggar, klinkergolv i porslin, ett undermonterad handfat, bänkskiva i kvartsit, grått golv, dusch med gångjärnsdörr och luckor med infälld panel
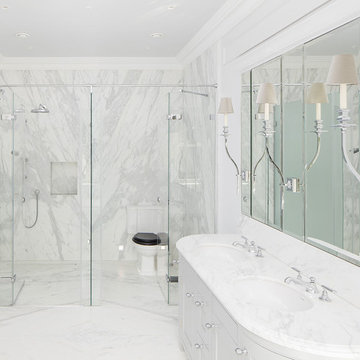
The project involved using a combination of stone in both the kitchen and bathroom and the result is a true showpiece home in Dublin 13. The Calacatta Marble in the bathroom adds sophistication and luxury whilst the Blue Night Quartzite in the kitchen adds real character and fusion to this beautiful space. The quartzite, one of the most durable stone materials available, has been book matched on the island and on the cooker backsplash, creating a one of piece of art. Materials used: Calacatta Marble and Blue Night Quartzite. Status: Completed in Summer 2016.
4 973 foton på badrum, med luckor med infälld panel och marmorkakel
3
