5 711 foton på badrum, med luckor med infälld panel och med dusch som är öppen
Sortera efter:
Budget
Sortera efter:Populärt i dag
161 - 180 av 5 711 foton
Artikel 1 av 3
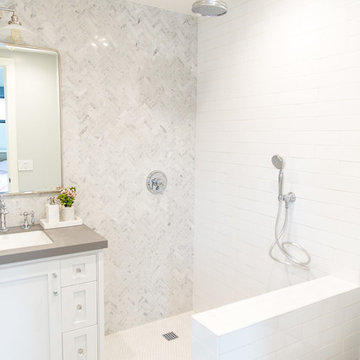
Marisa Vitale Photography
www.marisavitale.com
Lantlig inredning av ett stort badrum med dusch, med luckor med infälld panel, grå skåp, en dusch i en alkov, vit kakel, keramikplattor, vita väggar och med dusch som är öppen
Lantlig inredning av ett stort badrum med dusch, med luckor med infälld panel, grå skåp, en dusch i en alkov, vit kakel, keramikplattor, vita väggar och med dusch som är öppen
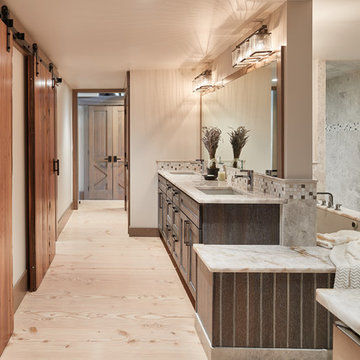
Lantlig inredning av ett stort vit vitt en-suite badrum, med luckor med infälld panel, grå skåp, ett undermonterat badkar, en hörndusch, en toalettstol med separat cisternkåpa, grå kakel, marmorkakel, beige väggar, ljust trägolv, ett undermonterad handfat, marmorbänkskiva, beiget golv och med dusch som är öppen
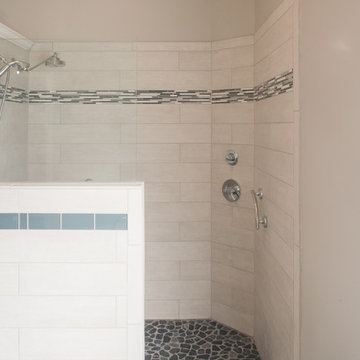
Klassisk inredning av ett stort en-suite badrum, med ett undermonterad handfat, luckor med infälld panel, vita skåp, bänkskiva i kvarts, ett fristående badkar, grå kakel, porslinskakel, grå väggar, klinkergolv i porslin, en hörndusch, beiget golv och med dusch som är öppen
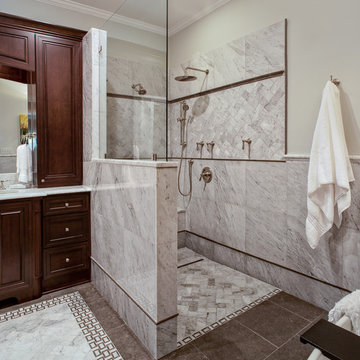
© Deborah Scannell Photography
Inspiration för ett mellanstort vintage en-suite badrum, med ett undermonterad handfat, luckor med infälld panel, skåp i mörkt trä, marmorbänkskiva, ett fristående badkar, en kantlös dusch, en toalettstol med separat cisternkåpa, grå kakel, stenkakel, grå väggar, kalkstensgolv och med dusch som är öppen
Inspiration för ett mellanstort vintage en-suite badrum, med ett undermonterad handfat, luckor med infälld panel, skåp i mörkt trä, marmorbänkskiva, ett fristående badkar, en kantlös dusch, en toalettstol med separat cisternkåpa, grå kakel, stenkakel, grå väggar, kalkstensgolv och med dusch som är öppen

Weather House is a bespoke home for a young, nature-loving family on a quintessentially compact Northcote block.
Our clients Claire and Brent cherished the character of their century-old worker's cottage but required more considered space and flexibility in their home. Claire and Brent are camping enthusiasts, and in response their house is a love letter to the outdoors: a rich, durable environment infused with the grounded ambience of being in nature.
From the street, the dark cladding of the sensitive rear extension echoes the existing cottage!s roofline, becoming a subtle shadow of the original house in both form and tone. As you move through the home, the double-height extension invites the climate and native landscaping inside at every turn. The light-bathed lounge, dining room and kitchen are anchored around, and seamlessly connected to, a versatile outdoor living area. A double-sided fireplace embedded into the house’s rear wall brings warmth and ambience to the lounge, and inspires a campfire atmosphere in the back yard.
Championing tactility and durability, the material palette features polished concrete floors, blackbutt timber joinery and concrete brick walls. Peach and sage tones are employed as accents throughout the lower level, and amplified upstairs where sage forms the tonal base for the moody main bedroom. An adjacent private deck creates an additional tether to the outdoors, and houses planters and trellises that will decorate the home’s exterior with greenery.
From the tactile and textured finishes of the interior to the surrounding Australian native garden that you just want to touch, the house encapsulates the feeling of being part of the outdoors; like Claire and Brent are camping at home. It is a tribute to Mother Nature, Weather House’s muse.
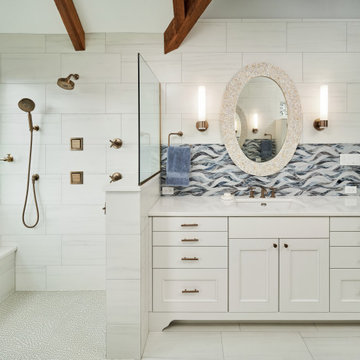
Design objectives for this primary bathroom remodel included: Removing a dated corner shower and deck-mounted tub, creating more storage space, reworking the water closet entry, adding dual vanities and a curbless shower with tub to capture the view.
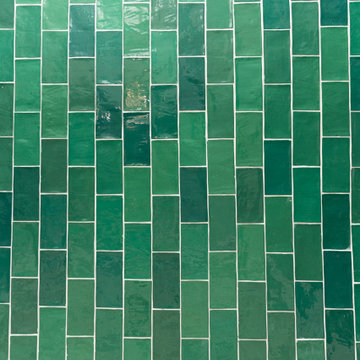
Transitional bathrooms and utility room with a coastal feel. Accents of blue and green help bring the outside in.
Inredning av ett maritimt stort beige beige en-suite badrum, med luckor med infälld panel, skåp i mellenmörkt trä, ett fristående badkar, en kantlös dusch, blå kakel, porslinskakel, blå väggar, klinkergolv i porslin, ett undermonterad handfat, bänkskiva i kvarts, beiget golv och med dusch som är öppen
Inredning av ett maritimt stort beige beige en-suite badrum, med luckor med infälld panel, skåp i mellenmörkt trä, ett fristående badkar, en kantlös dusch, blå kakel, porslinskakel, blå väggar, klinkergolv i porslin, ett undermonterad handfat, bänkskiva i kvarts, beiget golv och med dusch som är öppen

Foto på ett stort lantligt flerfärgad en-suite badrum, med luckor med infälld panel, vita skåp, ett fristående badkar, en kantlös dusch, en toalettstol med hel cisternkåpa, grå väggar, klinkergolv i keramik, ett undermonterad handfat, granitbänkskiva, flerfärgat golv och med dusch som är öppen
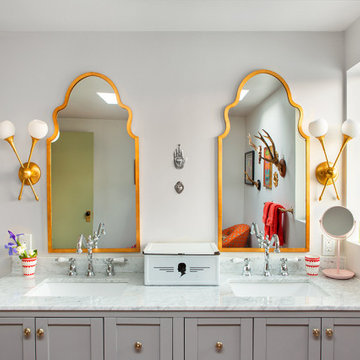
The large bathroom has a double-ended orange clawfoot tub in the center of the room, with a skylight above for stargazing. The vintage chaise longue is recovered in hand-printed fabric by Kathryn M Ireland. The grey double vanity was sourced through Houzz.com, with George Kovacs sconces from Lumens, and mid-century art from Andy Warhol and Keith Haring, interspersed with mounted antlers to keep the desert theme alive. Moroccan style mirrors add the eclectic touch to the room's decor.
Photo by Bret Gum for Flea Market Decor Magazine

the project involved taking a hall bath and expanding it into the bonus area above the garage to create a jack and jill bath that connected to a new bedroom with a sitting room. We designed custom vanities for each space, the "Jack" in a wood stain and the "Jill" in a white painted finish. The small blue hexagon ceramic floor tiles connected the two looks as well as the wallpapers in similar coloring.
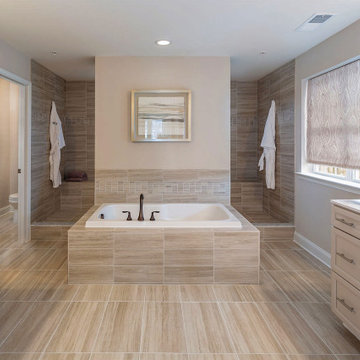
Bild på ett vintage vit vitt en-suite badrum, med luckor med infälld panel, beige skåp, ett platsbyggt badkar, en dusch i en alkov, brun kakel, beige väggar, ett integrerad handfat, brunt golv och med dusch som är öppen
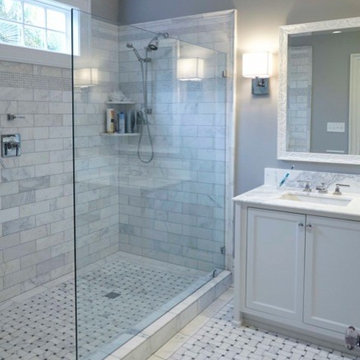
Idéer för ett stort modernt vit en-suite badrum, med luckor med infälld panel, vita skåp, en dusch i en alkov, grå kakel, vit kakel, marmorkakel, grå väggar, marmorgolv, ett undermonterad handfat, marmorbänkskiva, grått golv och med dusch som är öppen
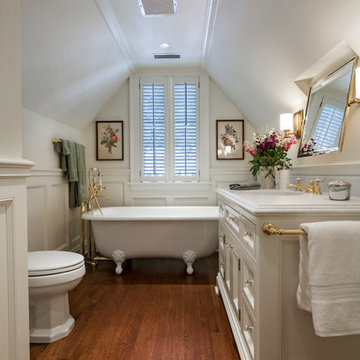
Idéer för att renovera ett vintage badrum med dusch, med ett fristående badkar, luckor med infälld panel, vita skåp, en dusch/badkar-kombination, vita väggar, mellanmörkt trägolv, ett undermonterad handfat, brunt golv och med dusch som är öppen
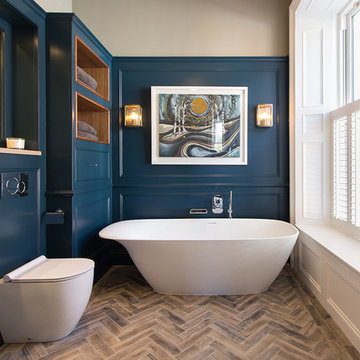
Amour Design
Inspiration för stora moderna en-suite badrum, med luckor med infälld panel, ett fristående badkar, våtrum, en vägghängd toalettstol, blå kakel, porslinskakel, blå väggar, klinkergolv i porslin, ett väggmonterat handfat, bänkskiva i kvarts, brunt golv och med dusch som är öppen
Inspiration för stora moderna en-suite badrum, med luckor med infälld panel, ett fristående badkar, våtrum, en vägghängd toalettstol, blå kakel, porslinskakel, blå väggar, klinkergolv i porslin, ett väggmonterat handfat, bänkskiva i kvarts, brunt golv och med dusch som är öppen
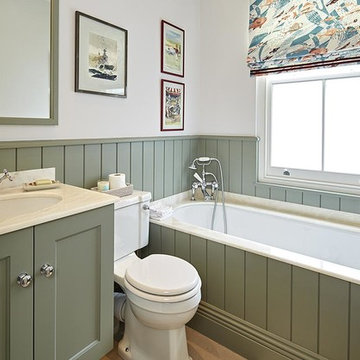
Inspiration för små klassiska badrum för barn, med luckor med infälld panel, gröna skåp, ett badkar i en alkov, en dusch/badkar-kombination, en toalettstol med hel cisternkåpa, flerfärgad kakel, beige väggar, ett undermonterad handfat, marmorbänkskiva, brunt golv och med dusch som är öppen
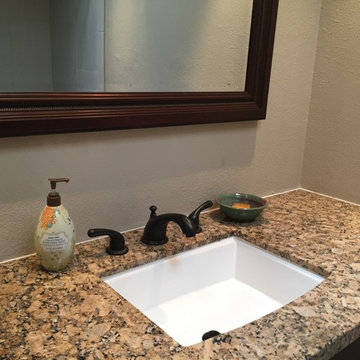
2 bathroom remodels and new countertops in the kitchen
Foto på ett mellanstort funkis badrum med dusch, med luckor med infälld panel, skåp i mörkt trä, en dusch i en alkov, vit kakel, beige väggar, ett nedsänkt handfat, granitbänkskiva och med dusch som är öppen
Foto på ett mellanstort funkis badrum med dusch, med luckor med infälld panel, skåp i mörkt trä, en dusch i en alkov, vit kakel, beige väggar, ett nedsänkt handfat, granitbänkskiva och med dusch som är öppen
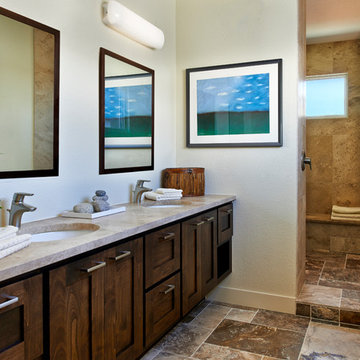
Bild på ett funkis badrum, med ett undermonterad handfat, luckor med infälld panel, skåp i mörkt trä, en öppen dusch, brun kakel och med dusch som är öppen
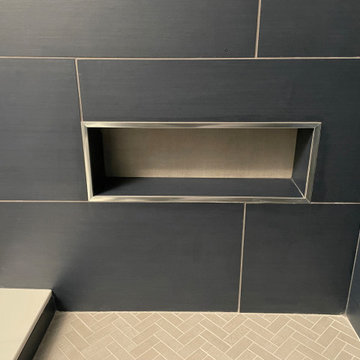
Modern Basement Bathroom with custom shower pan and Shower glass panel for easy entrance. Includes Niche with soap dish and Shower Leg Rest for Shaving. Laza Quartz Vanity top with wide spread faucet on top of a Slate Grey Vanity.
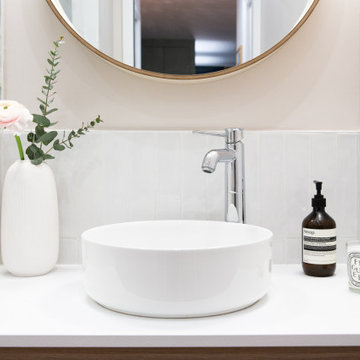
Nous avons joué la carte nature pour cette salle de douche réalisée dans les teintes rose bouleau, blanc et terracotta.
La douche à l'italienne permet d'agrandir l'espace avec sa paroie vitrée transparente posée sur un muret en faïence blanche.
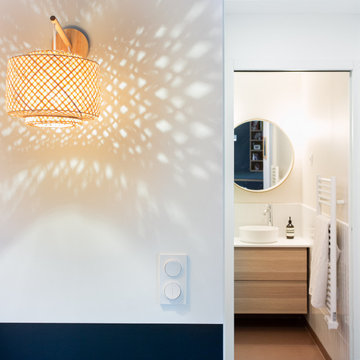
Nous avons joué la carte nature pour cette salle de douche réalisé dans les teintes rose bouleau, blanc et terracotta
Inspiration för ett litet maritimt vit vitt badrum med dusch, med luckor med infälld panel, skåp i ljust trä, en kantlös dusch, vit kakel, porslinskakel, rosa väggar, klinkergolv i keramik, ett konsol handfat, bänkskiva i akrylsten, orange golv och med dusch som är öppen
Inspiration för ett litet maritimt vit vitt badrum med dusch, med luckor med infälld panel, skåp i ljust trä, en kantlös dusch, vit kakel, porslinskakel, rosa väggar, klinkergolv i keramik, ett konsol handfat, bänkskiva i akrylsten, orange golv och med dusch som är öppen
5 711 foton på badrum, med luckor med infälld panel och med dusch som är öppen
9
