1 992 foton på badrum, med luckor med infälld panel och mellanmörkt trägolv
Sortera efter:
Budget
Sortera efter:Populärt i dag
141 - 160 av 1 992 foton
Artikel 1 av 3
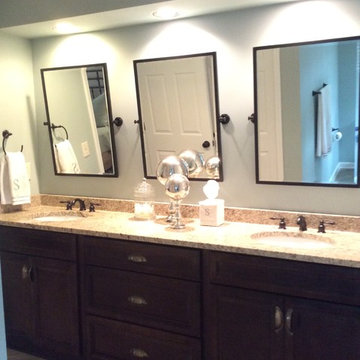
Klassisk inredning av ett stort en-suite badrum, med luckor med infälld panel, skåp i mörkt trä, grå väggar, mellanmörkt trägolv, ett undermonterad handfat, granitbänkskiva och brunt golv
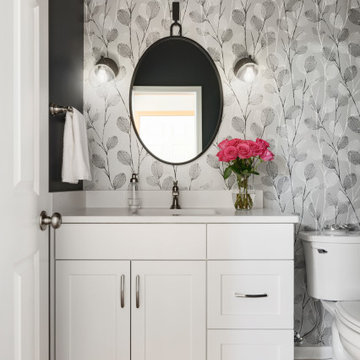
This half bathroom went from a dull, builder grade look to an eye-catching, memorable space.
The bold paint color adds drama to the room and the metallic wallpaper really make this bathroom pop! A mixture of metal finishes and the crisp white vanity add a clean look to the Half Bathroom. Hickory wood flooring was added and runs throughout the main floor of the home.
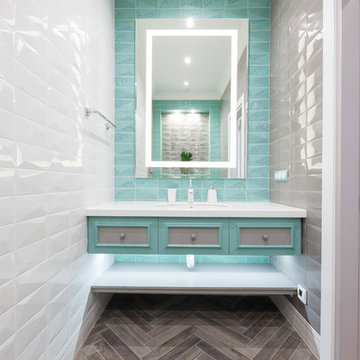
Монахов Константин
Bild på ett vintage vit vitt toalett, med luckor med infälld panel, grå skåp, blå kakel, grå kakel, grön kakel, vit kakel, keramikplattor, mellanmörkt trägolv, ett undermonterad handfat och grått golv
Bild på ett vintage vit vitt toalett, med luckor med infälld panel, grå skåp, blå kakel, grå kakel, grön kakel, vit kakel, keramikplattor, mellanmörkt trägolv, ett undermonterad handfat och grått golv
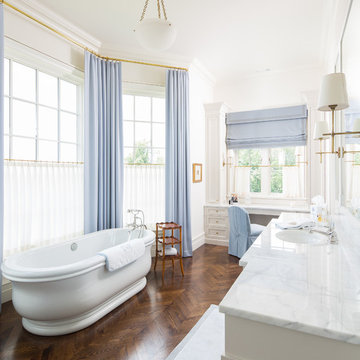
Counters by Premier Surfaces ( http://www.premiersurfaces.com), photography by David Cannon Photography ( http://www.davidcannonphotography.com).
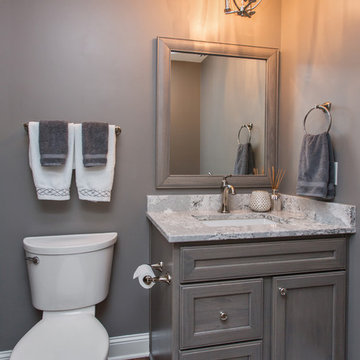
Some people remodel their kitchen, some remodel their master bath and some people do both and then some. These homeowners were ready to invest heavily in their home with a complete home remodel including kitchen, family room, powder room, laundry room, stairs, master bath and all flooring and mill work on the second floor plus many window replacements. While such an extensive remodel is more budget intense, it also gives the home a fresh, updated look at once. Enjoy this complete home transformation!
Photos by Jake Boyd Photo
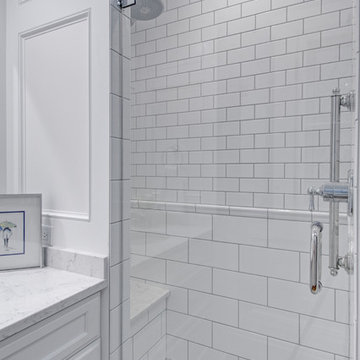
Bathroom, subway tiles, glass shower door, shower bench, white cabinets, blue walls, wood floors in German Village
Klassisk inredning av ett litet badrum med dusch, med luckor med infälld panel, vita skåp, en hörndusch, en toalettstol med hel cisternkåpa, vit kakel, keramikplattor, lila väggar, mellanmörkt trägolv, ett undermonterad handfat, bänkskiva i kvartsit och dusch med gångjärnsdörr
Klassisk inredning av ett litet badrum med dusch, med luckor med infälld panel, vita skåp, en hörndusch, en toalettstol med hel cisternkåpa, vit kakel, keramikplattor, lila väggar, mellanmörkt trägolv, ett undermonterad handfat, bänkskiva i kvartsit och dusch med gångjärnsdörr
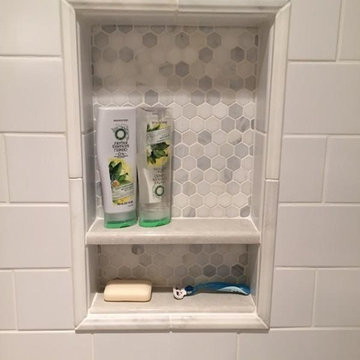
Recessed Tiled Shelving in the Shower
Idéer för ett stort modernt en-suite badrum, med ett undermonterad handfat, luckor med infälld panel, vita skåp, ett fristående badkar, en hörndusch, bruna väggar, mellanmörkt trägolv, en toalettstol med separat cisternkåpa, vit kakel och bänkskiva i kvarts
Idéer för ett stort modernt en-suite badrum, med ett undermonterad handfat, luckor med infälld panel, vita skåp, ett fristående badkar, en hörndusch, bruna väggar, mellanmörkt trägolv, en toalettstol med separat cisternkåpa, vit kakel och bänkskiva i kvarts

The sheer height of the Master Bath with the ship lap Ceiling in Sky Blue gives the room a very nautical look. We repeated the octagonal look of the ceiling on the floor using ceramic weathered plank flooring.
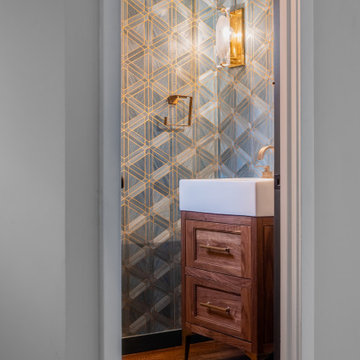
Foto på ett litet vintage toalett, med luckor med infälld panel, skåp i mellenmörkt trä, blå väggar, mellanmörkt trägolv, ett konsol handfat och brunt golv
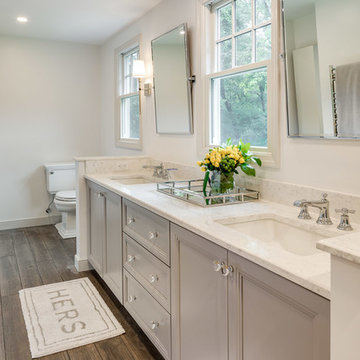
PC: GregPremruPhotography
Bild på ett vintage vit vitt en-suite badrum, med luckor med infälld panel, grå skåp, en toalettstol med separat cisternkåpa, vita väggar, mellanmörkt trägolv, ett undermonterad handfat och brunt golv
Bild på ett vintage vit vitt en-suite badrum, med luckor med infälld panel, grå skåp, en toalettstol med separat cisternkåpa, vita väggar, mellanmörkt trägolv, ett undermonterad handfat och brunt golv
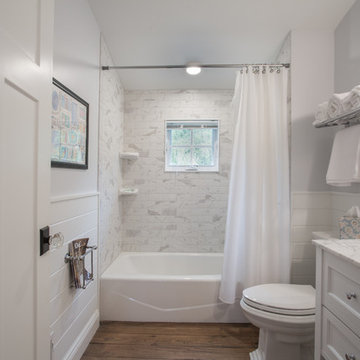
As written in Northern Home & Cottage by Elizabeth Edwards
In general, Bryan and Connie Rellinger loved the charm of the old cottage they purchased on a Crooked Lake peninsula, north of Petoskey. Specifically, however, the presence of a live-well in the kitchen (a huge cement basin with running water for keeping fish alive was right in the kitchen entryway, seriously), rickety staircase and green shag carpet, not so much. An extreme renovation was the only solution. The downside? The rebuild would have to fit into the smallish nonconforming footprint. The upside? That footprint was built when folks could place a building close enough to the water to feel like they could dive in from the house. Ahhh...
Stephanie Baldwin of Edgewater Design helped the Rellingers come up with a timeless cottage design that breathes efficiency into every nook and cranny. It also expresses the synergy of Bryan, Connie and Stephanie, who emailed each other links to products they liked throughout the building process. That teamwork resulted in an interior that sports a young take on classic cottage. Highlights include a brass sink and light fixtures, coffered ceilings with wide beadboard planks, leathered granite kitchen counters and a way-cool floor made of American chestnut planks from an old barn.
Thanks to an abundant use of windows that deliver a grand view of Crooked Lake, the home feels airy and much larger than it is. Bryan and Connie also love how well the layout functions for their family - especially when they are entertaining. The kids' bedrooms are off a large landing at the top of the stairs - roomy enough to double as an entertainment room. When the adults are enjoying cocktail hour or a dinner party downstairs, they can pull a sliding door across the kitchen/great room area to seal it off from the kids' ruckus upstairs (or vice versa!).
From its gray-shingled dormers to its sweet white window boxes, this charmer on Crooked Lake is packed with ideas!
- Jacqueline Southby Photography
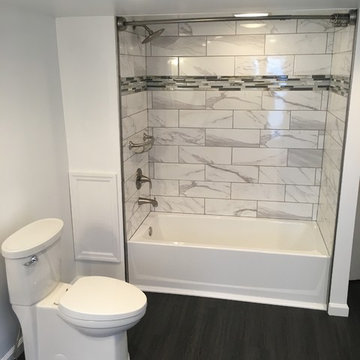
Our clients waited 30 years for a bathroom makeover! We gave it our all and we love the results. This is the standup shower with marble subway tile and glass tile accents.
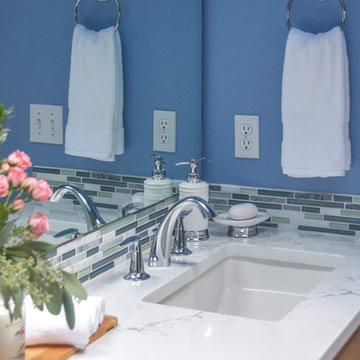
Inspiration för ett stort funkis en-suite badrum, med luckor med infälld panel, skåp i ljust trä, ett hörnbadkar, en dusch i en alkov, en toalettstol med hel cisternkåpa, vit kakel, porslinskakel, blå väggar, mellanmörkt trägolv, ett undermonterad handfat och marmorbänkskiva
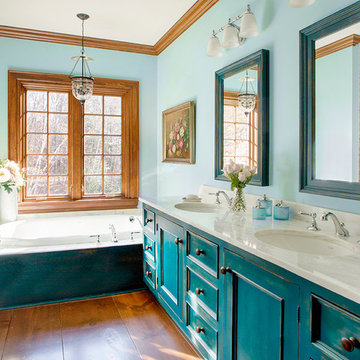
Photography by Eric Roth
Inspiration för klassiska en-suite badrum, med blå väggar, mellanmörkt trägolv, ett undermonterad handfat, blå skåp och luckor med infälld panel
Inspiration för klassiska en-suite badrum, med blå väggar, mellanmörkt trägolv, ett undermonterad handfat, blå skåp och luckor med infälld panel
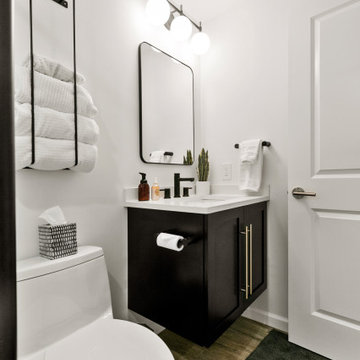
Foto på ett litet vintage vit badrum med dusch, med luckor med infälld panel, skåp i mörkt trä, en dusch i en alkov, en toalettstol med hel cisternkåpa, vit kakel, porslinskakel, vita väggar, mellanmörkt trägolv, ett undermonterad handfat, bänkskiva i kvarts, brunt golv och dusch med skjutdörr
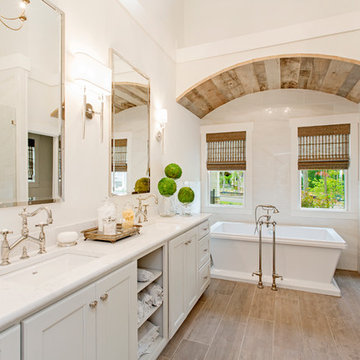
Bild på ett vintage en-suite badrum, med ett undermonterad handfat, vita skåp, ett fristående badkar, vit kakel, vita väggar, mellanmörkt trägolv och luckor med infälld panel
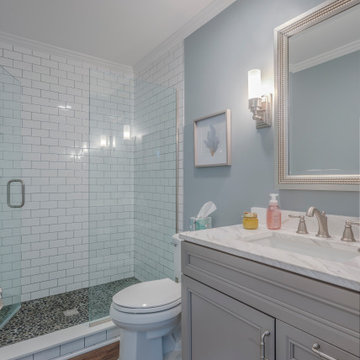
Bathroom Remodel in Kings Grant, Fenwick Island DE with Greyloft Maple Vanities
Bild på ett mellanstort maritimt vit vitt badrum med dusch, med luckor med infälld panel, grå skåp, en dusch i en alkov, en toalettstol med separat cisternkåpa, vit kakel, tunnelbanekakel, mellanmörkt trägolv, ett undermonterad handfat, marmorbänkskiva och dusch med gångjärnsdörr
Bild på ett mellanstort maritimt vit vitt badrum med dusch, med luckor med infälld panel, grå skåp, en dusch i en alkov, en toalettstol med separat cisternkåpa, vit kakel, tunnelbanekakel, mellanmörkt trägolv, ett undermonterad handfat, marmorbänkskiva och dusch med gångjärnsdörr
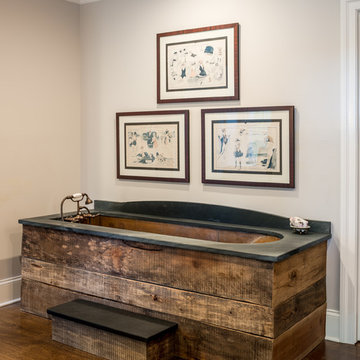
Angle Eye Photography
Inspiration för ett stort lantligt grå grått en-suite badrum, med luckor med infälld panel, svarta skåp, grå väggar, mellanmörkt trägolv och brunt golv
Inspiration för ett stort lantligt grå grått en-suite badrum, med luckor med infälld panel, svarta skåp, grå väggar, mellanmörkt trägolv och brunt golv
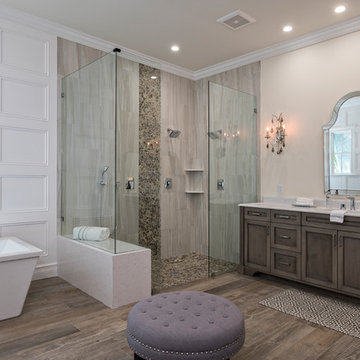
Idéer för att renovera ett stort vintage en-suite badrum, med luckor med infälld panel, skåp i mellenmörkt trä, ett fristående badkar, en kantlös dusch, beige kakel, porslinskakel, beige väggar, mellanmörkt trägolv, ett undermonterad handfat, bänkskiva i kvartsit och med dusch som är öppen
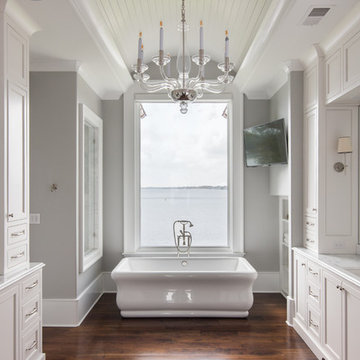
Idéer för att renovera ett vintage en-suite badrum, med luckor med infälld panel, beige skåp, ett fristående badkar, grå väggar, mellanmörkt trägolv och ett undermonterad handfat
1 992 foton på badrum, med luckor med infälld panel och mellanmörkt trägolv
8
