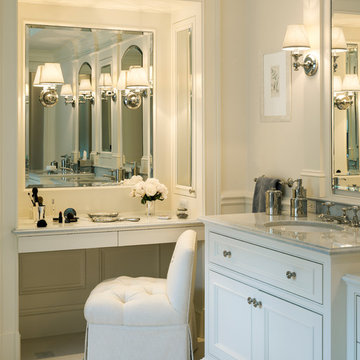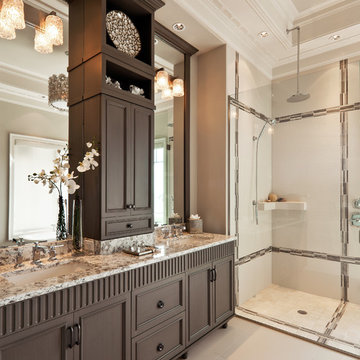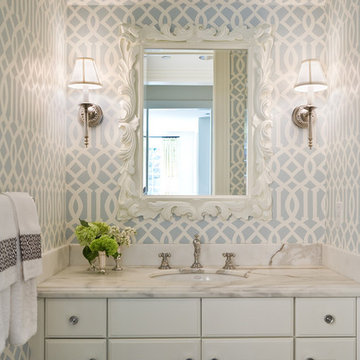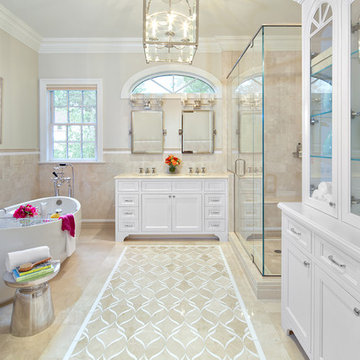136 604 foton på badrum, med luckor med infälld panel och möbel-liknande
Sortera efter:
Budget
Sortera efter:Populärt i dag
161 - 180 av 136 604 foton
Artikel 1 av 3

Guest bathroom remodel in Dallas, TX by Kitchen Design Concepts.
This Girl's Bath features cabinetry by WW Woods Eclipse with a square flat panel door style, maple construction, and a finish of Arctic paint with a Slate Highlight / Brushed finish. Hand towel holder, towel bar and toilet tissue holder from Kohler Bancroft Collection in polished chrome. Heated mirror over vanity with interior storage and lighting. Tile -- Renaissance 2x2 Hex White tile, Matte finish in a straight lay; Daltile Rittenhouse Square Cove 3x6 Tile K101 White as base mold throughout; Arizona Tile H-Line Series 3x6 Denim Glossy in a brick lay up the wall, window casing and built-in niche and matching curb and bullnose pieces. Countertop -- 3 cm Caesarstone Frosty Carina. Vanity sink -- Toto Undercounter Lavatory with SanaGloss Cotton. Vanity faucet-- Widespread faucet with White ceramic lever handles. Tub filler - Kohler Devonshire non-diverter bath spout polished chrome. Shower control – Kohler Bancroft valve trim with white ceramic lever handles. Hand Shower & Slider Bar - one multifunction handshower with Slide Bar. Commode - Toto Maris Wall-Hung Dual-Flush Toilet Cotton w/ Rectangular Push Plate Dual Button White.
Photos by Unique Exposure Photography

Idéer för att renovera ett mellanstort vintage toalett, med luckor med infälld panel, vita skåp, en toalettstol med hel cisternkåpa, grå väggar, ett undermonterad handfat och granitbänkskiva

Custom Surface Solutions - Owner Craig Thompson (512) 430-1215. This project shows a remodeled master bathroom with 12" x 24" tile on a vertical offset pattern used on the walls and floors. Includes glass mosaic accent band and shower box, and Fantasy Brown marble knee wall top and seat surface.

Klassisk inredning av ett badrum, med ett undermonterad handfat, grå skåp, en dusch i en alkov, vit kakel, tunnelbanekakel, grå väggar och luckor med infälld panel

After completing their kitchen several years prior, this client came back to update their bath shared by their twin girls in this 1930's home.
The bath boasts a large custom vanity with an antique mirror detail. Handmade blue glass tile is a contrast to the light coral wall. A small area in front of the toilet features a vanity and storage area with plenty of space to accommodate toiletries for two pre-teen girls.
Designed by: Susan Klimala, CKD, CBD
For more information on kitchen and bath design ideas go to: www.kitchenstudio-ge.com

Vanity: Restoration Hardware, Odeon Double Vanity in Charcoal: https://www.restorationhardware.com/catalog/product/product.jsp?productId=prod1870385&categoryId=search
Sean Litchfield Photography

Inspiration för ett mellanstort lantligt badrum, med ett undermonterad handfat, luckor med infälld panel, grå väggar, mellanmörkt trägolv, marmorbänkskiva och bruna skåp

Two different accent tiles make a statement and add a pop of color against the large white wall tiles in the custom shower. Frameless glass creates a custom and modern feel to the space.
This small powder bath lacked interest and was quite dark despite having a window.
We added white horizontal tongue & groove on the lower portion of the room with a warm graphic wallpaper above.
A custom white cabinet with a waterfall grey and white granite counter gave the vanity some personality.
New crown molding, window casings, taller baseboards and white wood blinds made impact to the small room.
We also installed a modern pendant light and a rustic oval mirror which adds character to the space.
BEFORE
Though this bathroom had a good layout, everything was just really outdated. We added tile from floor to ceiling for a spa like feel. We kept the color palette neutral and timeless. The dark cheery cabinet was elegantly finished with crystal knobs and a cararra marble countertop.
AFTER
AFTER
BEFORE
There was an underutilized corner between the vanity and the shower that was basically wasted space.
To give the corner a purpose, we added a make-up vanity in white with a custom made stool.
Oversized subway tiles were added to the shower, along with a rain shower head, for a clean and timeless look. We also added a new frosted glass door to the walk-in closet to let the light in.
BEFORE
These beautiful oval pivot mirrors are not only functional but also showcase the cararra marble on the wall. Unique glass pendants are a dramatic addition to the space as is the ikat wallpaper in the WC. To finish out the vanity space we added a shallow white upper cabinet for additional storage.
BEFORE
AFTER
AFTER
The best part of this remodel? Tearing out the awful, dated carpet! We chose porcelain tile with the look of hardwoods for a more functional and modern space.
Curtains soften the corner while creating privacy and framing the soaking tub.
Photo Credit: Holland Photography - Cory Holland - HollandPhotography.biz

Photography by Richard Mandelkorn
Klassisk inredning av ett stort en-suite badrum, med ett undermonterad handfat, luckor med infälld panel, vita skåp, vit kakel och vita väggar
Klassisk inredning av ett stort en-suite badrum, med ett undermonterad handfat, luckor med infälld panel, vita skåp, vit kakel och vita väggar

Exempel på ett klassiskt badrum, med ett undermonterad handfat, luckor med infälld panel, skåp i mörkt trä, en dusch i en alkov, beige kakel och beige väggar

Rob Karosis
Exempel på ett lantligt badrum, med luckor med infälld panel, gröna skåp, en dusch i en alkov och beige väggar
Exempel på ett lantligt badrum, med luckor med infälld panel, gröna skåp, en dusch i en alkov och beige väggar

An Organic Southwestern master bathroom with slate and snail shower.
Architect: Urban Design Associates, Lee Hutchison
Interior Designer: Bess Jones Interiors
Builder: R-Net Custom Homes
Photography: Dino Tonn

Foto på ett vintage badrum, med luckor med infälld panel, vita skåp, ett badkar i en alkov, en dusch/badkar-kombination, flerfärgat golv och dusch med duschdraperi

Idéer för ett klassiskt vit toalett, med ett undermonterad handfat, luckor med infälld panel, vita skåp och marmorbänkskiva

Dan Piassick Photography
Idéer för ett mellanstort modernt brun toalett, med ett fristående handfat, möbel-liknande, brun kakel, mosaik, granitbänkskiva, travertin golv och skåp i mörkt trä
Idéer för ett mellanstort modernt brun toalett, med ett fristående handfat, möbel-liknande, brun kakel, mosaik, granitbänkskiva, travertin golv och skåp i mörkt trä

The Master Bathroom is quite a retreat for the owners and part of an elegant Master Suite. The spacious marble shower and beautiful soaking tub offer an escape for relaxation.

Traditional Black and White tile bathroom with white beaded inset cabinets, granite counter tops, undermount sink, blue painted walls, white bead board, walk in glass shower, white subway tiles and black and white mosaic tile floor.

Donna Dotan Photography Inc.
Idéer för ett modernt badrum, med ett undermonterad handfat, vita skåp, marmorbänkskiva, ett fristående badkar, en dusch i en alkov, beige kakel, luckor med infälld panel och beiget golv
Idéer för ett modernt badrum, med ett undermonterad handfat, vita skåp, marmorbänkskiva, ett fristående badkar, en dusch i en alkov, beige kakel, luckor med infälld panel och beiget golv

Double sinks sit on white vanity's upon white Siberian tiled floors. Millwork was designed to act as a storage solution and room divider. Photography by Vicky Tan

This view of the newly added primary bathroom shows the alcove shower featuring green ombre mosaic tile from Artistic Tile, a granite shower bench matching the countertops, and a sliding glass door.
136 604 foton på badrum, med luckor med infälld panel och möbel-liknande
9
