819 foton på badrum, med luckor med infälld panel och skiffergolv
Sortera efter:
Budget
Sortera efter:Populärt i dag
101 - 120 av 819 foton
Artikel 1 av 3
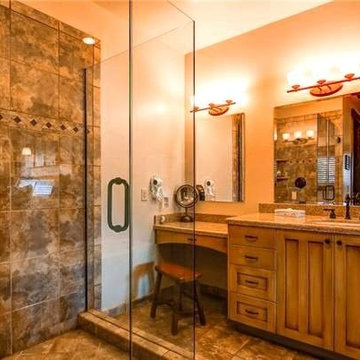
Idéer för ett mellanstort amerikanskt brun en-suite badrum, med luckor med infälld panel, skåp i ljust trä, ett platsbyggt badkar, en hörndusch, beige kakel, stenhäll, beige väggar, skiffergolv, ett undermonterad handfat, granitbänkskiva, flerfärgat golv och dusch med gångjärnsdörr
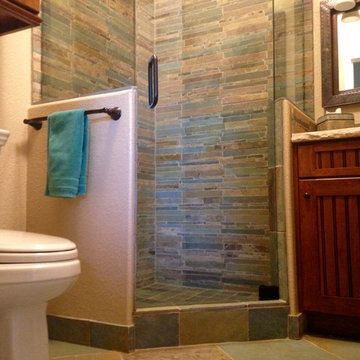
When my parents purchased a home in Arizona, the hall powder room became an insufficient use of space for the many out of town visitors frequenting the house. Our goal was to turn the half bath, which was adjacent to a guest bedroom, into a 3/4 bath, by removing a privacy wall, repositioning the toilet and sink, and adding a corner shower to accommodate guests. We incorporated the Santa Fe style and colors into the decor by installing slate floors, a slate stack stone shower surround, and a travertine countertop with a glass sin
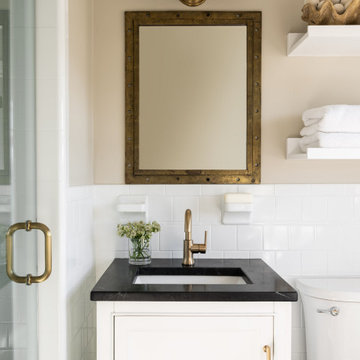
Idéer för ett klassiskt svart badrum, med luckor med infälld panel, vita skåp, en toalettstol med separat cisternkåpa, vit kakel, keramikplattor, beige väggar, skiffergolv, ett undermonterad handfat, bänkskiva i täljsten, svart golv och dusch med gångjärnsdörr
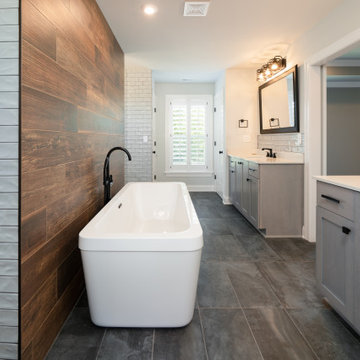
Amerikansk inredning av ett stort vit vitt en-suite badrum, med luckor med infälld panel, grå skåp, ett fristående badkar, våtrum, brun kakel, grå väggar, skiffergolv, ett nedsänkt handfat, bänkskiva i akrylsten, grått golv och med dusch som är öppen
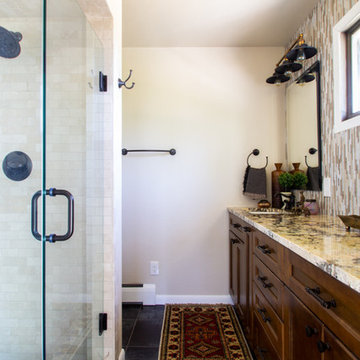
The update to this narrow galley master bathroom had a huge impact on the feeling of more space, even though the remodel did not include a change to the layout.
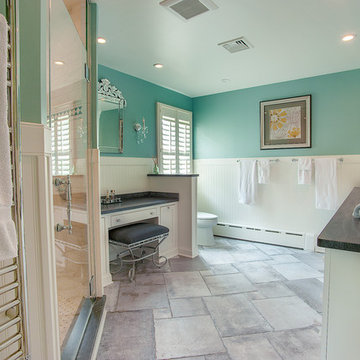
Gorgeous master bathroom remodel in West Chester, PA. Created a retreat for a his and hers style bath. Radiant heated floors, heated towel bar and Swarovski crystal lighting. His and hers sinks with additional secondary make-up area. USB charging ports. Lovely Virginia Mist granite in antique finish. Gorgeous Carrara marble shower with Fieldstone cabinetry inset LaSalle, raised panel in white. Moen Weymouth plumbing fixtures. Handmade, hammered nickle sink. Flooring is beautiful natural stone tile. Identified and corrected water leakage issues.
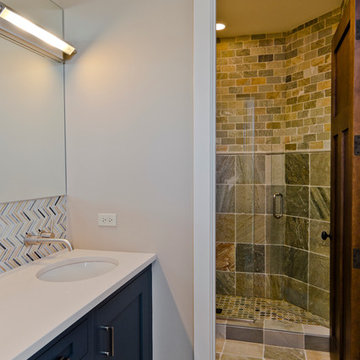
Idéer för att renovera ett mellanstort vintage badrum med dusch, med luckor med infälld panel, blå skåp, en dusch i en alkov, skifferkakel, beige väggar, skiffergolv, ett undermonterad handfat, bänkskiva i akrylsten och dusch med gångjärnsdörr
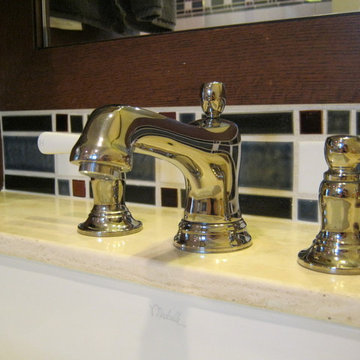
Design and photos by Monica Lewis, CMKBD, MCR, UDCP of J.S. Brown & Company.
Foto på ett vintage en-suite badrum, med ett undermonterad handfat, luckor med infälld panel, bruna skåp, bänkskiva i kalksten, flerfärgad kakel, keramikplattor, beige väggar och skiffergolv
Foto på ett vintage en-suite badrum, med ett undermonterad handfat, luckor med infälld panel, bruna skåp, bänkskiva i kalksten, flerfärgad kakel, keramikplattor, beige väggar och skiffergolv
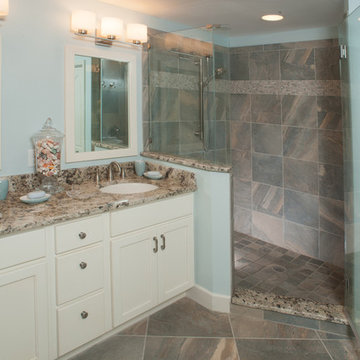
Foto på ett mellanstort maritimt en-suite badrum, med ett undermonterad handfat, vita skåp, granitbänkskiva, en hörndusch, grå kakel, porslinskakel, blå väggar, luckor med infälld panel, skiffergolv, flerfärgat golv och dusch med gångjärnsdörr
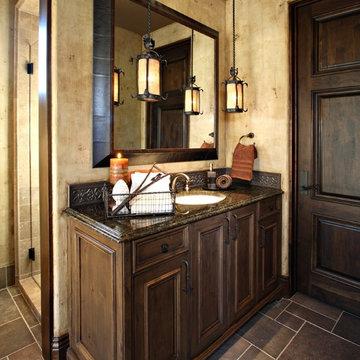
Pam Singleton/Image Photography
Inredning av ett medelhavsstil mellanstort badrum med dusch, med ett undermonterad handfat, luckor med infälld panel, skåp i mörkt trä, granitbänkskiva, en dusch i en alkov, beige väggar, skiffergolv, kakel i metall, grå kakel, grått golv, en toalettstol med hel cisternkåpa och dusch med gångjärnsdörr
Inredning av ett medelhavsstil mellanstort badrum med dusch, med ett undermonterad handfat, luckor med infälld panel, skåp i mörkt trä, granitbänkskiva, en dusch i en alkov, beige väggar, skiffergolv, kakel i metall, grå kakel, grått golv, en toalettstol med hel cisternkåpa och dusch med gångjärnsdörr
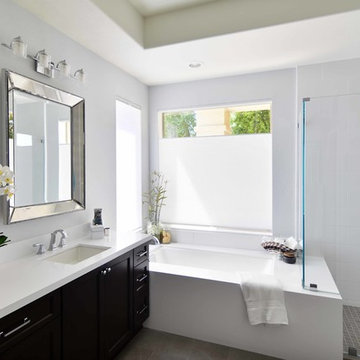
Idéer för mellanstora funkis vitt en-suite badrum, med luckor med infälld panel, svarta skåp, ett platsbyggt badkar, en kantlös dusch, en toalettstol med separat cisternkåpa, vit kakel, porslinskakel, vita väggar, skiffergolv, ett undermonterad handfat, bänkskiva i kvarts, grått golv och dusch med gångjärnsdörr
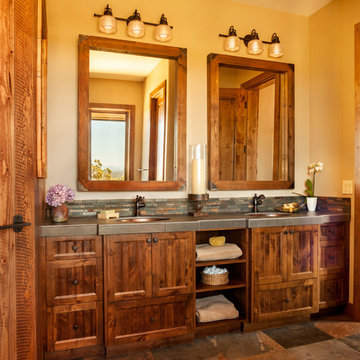
Idéer för att renovera ett stort rustikt grå grått en-suite badrum, med luckor med infälld panel, skåp i mörkt trä, ett fristående badkar, en dusch i en alkov, grå kakel, porslinskakel, beige väggar, skiffergolv, ett undermonterad handfat, granitbänkskiva, brunt golv och dusch med gångjärnsdörr
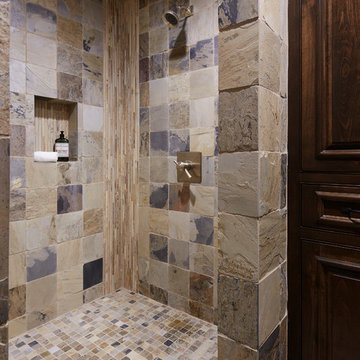
Martha O'Hara Interiors, Interior Design & Photo Styling | Corey Gaffer, Photography | Please Note: All “related,” “similar,” and “sponsored” products tagged or listed by Houzz are not actual products pictured. They have not been approved by Martha O’Hara Interiors nor any of the professionals credited. For information about our work, please contact design@oharainteriors.com.
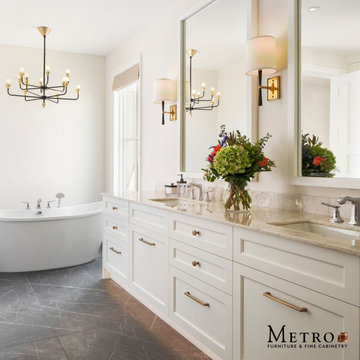
Inredning av ett klassiskt stort en-suite badrum, med luckor med infälld panel, skåp i mörkt trä, ett fristående badkar, skiffergolv, ett nedsänkt handfat och marmorbänkskiva
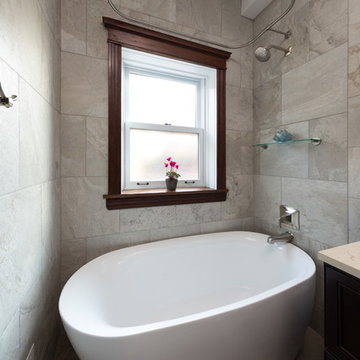
A once small, cramped space has been turned into an elegant, spacious bathroom. We relocated most of the plumbing in order to rearrange the entire layout for a better-suited design. For additional space, which was important, we added in a large espresso-colored vanity and medicine cabinet. Light natural stone finishes and a light blue accent wall add a sophisticated contrast to the rich wood furnishings and are further complemented by the gorgeous freestanding pedestal bathtub and feminine shower curtains.
Designed by Chi Renovation & Design who serve Chicago and it's surrounding suburbs, with an emphasis on the North Side and North Shore. You'll find their work from the Loop through Humboldt Park, Skokie, Evanston, Wilmette, and all of the way up to Lake Forest.
For more about Chi Renovation & Design, click here: https://www.chirenovation.com/
To learn more about this project, click here: https://www.chirenovation.com/portfolio/lincoln-park-bath/
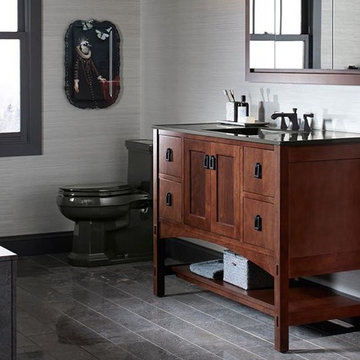
Foto på ett mellanstort funkis en-suite badrum, med luckor med infälld panel, skåp i mellenmörkt trä, ett platsbyggt badkar, en toalettstol med hel cisternkåpa, grå väggar, ett undermonterad handfat, bänkskiva i akrylsten, stenkakel och skiffergolv
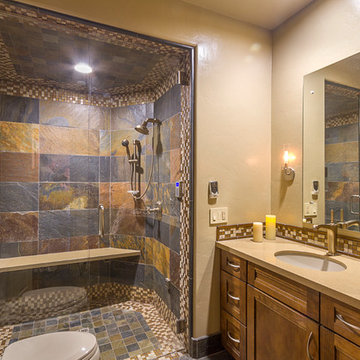
Photographer: Jeffrey Volker
Bild på ett litet funkis bastu, med ett undermonterad handfat, luckor med infälld panel, skåp i mellenmörkt trä, bänkskiva i kvarts, en toalettstol med separat cisternkåpa, flerfärgad kakel, stenkakel, beige väggar och skiffergolv
Bild på ett litet funkis bastu, med ett undermonterad handfat, luckor med infälld panel, skåp i mellenmörkt trä, bänkskiva i kvarts, en toalettstol med separat cisternkåpa, flerfärgad kakel, stenkakel, beige väggar och skiffergolv

The 800 square-foot guest cottage is located on the footprint of a slightly smaller original cottage that was built three generations ago. With a failing structural system, the existing cottage had a very low sloping roof, did not provide for a lot of natural light and was not energy efficient. Utilizing high performing windows, doors and insulation, a total transformation of the structure occurred. A combination of clapboard and shingle siding, with standout touches of modern elegance, welcomes guests to their cozy retreat.
The cottage consists of the main living area, a small galley style kitchen, master bedroom, bathroom and sleeping loft above. The loft construction was a timber frame system utilizing recycled timbers from the Balsams Resort in northern New Hampshire. The stones for the front steps and hearth of the fireplace came from the existing cottage’s granite chimney. Stylistically, the design is a mix of both a “Cottage” style of architecture with some clean and simple “Tech” style features, such as the air-craft cable and metal railing system. The color red was used as a highlight feature, accentuated on the shed dormer window exterior frames, the vintage looking range, the sliding doors and other interior elements.
Photographer: John Hession
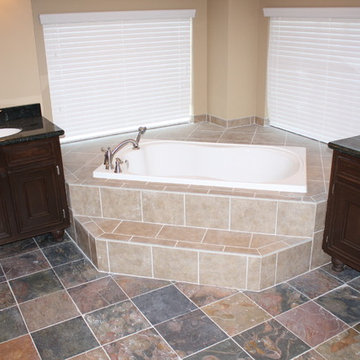
Idéer för ett stort klassiskt en-suite badrum, med luckor med infälld panel, skåp i mörkt trä, ett hörnbadkar, beige väggar, skiffergolv, ett undermonterad handfat och granitbänkskiva
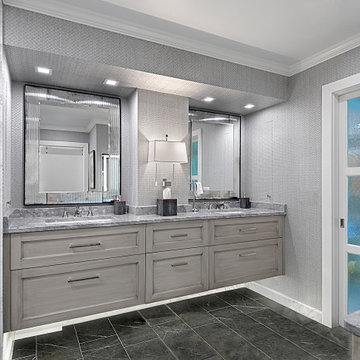
Master bathroom in Wilmette IL has custom gray floating vanity with underlighting. Decorative mirrors, wall sconce with shade and space saving sliding glass door keep the space bright. Norman Sizemore photographer
819 foton på badrum, med luckor med infälld panel och skiffergolv
6
