5 810 foton på badrum, med luckor med infälld panel och stenkakel
Sortera efter:
Budget
Sortera efter:Populärt i dag
141 - 160 av 5 810 foton
Artikel 1 av 3
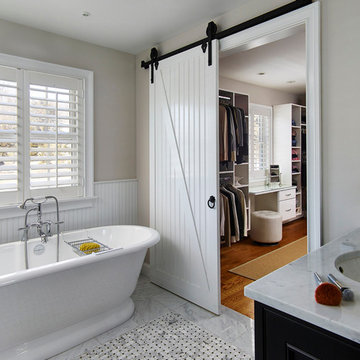
This master suite was completely renovated to create a new, larger bath with marble tile. It leads via a sliding barn door to a large walk-through dressing area. The dressing room can also be entered from the master bedroom.
Photo - Jeffrey Totaro
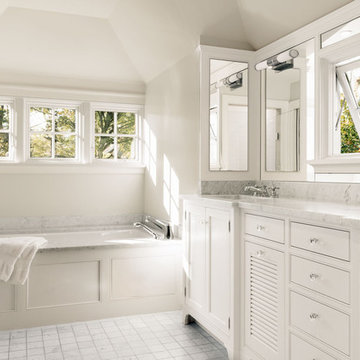
Catherine Tighe
Idéer för att renovera ett vintage vit vitt en-suite badrum, med ett undermonterad handfat, vita skåp, marmorbänkskiva, ett undermonterat badkar, vit kakel, stenkakel, vita väggar, marmorgolv och luckor med infälld panel
Idéer för att renovera ett vintage vit vitt en-suite badrum, med ett undermonterad handfat, vita skåp, marmorbänkskiva, ett undermonterat badkar, vit kakel, stenkakel, vita väggar, marmorgolv och luckor med infälld panel
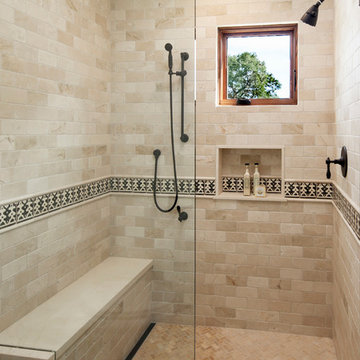
Jim Bartsch
Idéer för mellanstora medelhavsstil badrum, med ett undermonterad handfat, luckor med infälld panel, skåp i mellenmörkt trä, en kantlös dusch, en toalettstol med separat cisternkåpa, beige kakel, stenkakel och beige väggar
Idéer för mellanstora medelhavsstil badrum, med ett undermonterad handfat, luckor med infälld panel, skåp i mellenmörkt trä, en kantlös dusch, en toalettstol med separat cisternkåpa, beige kakel, stenkakel och beige väggar
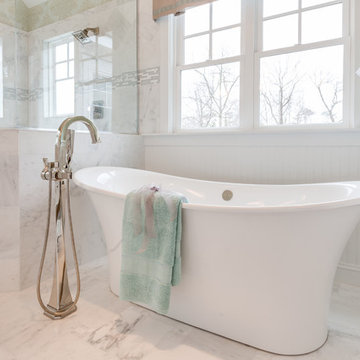
Jonathan Edwards
Inspiration för ett stort maritimt en-suite badrum, med ett undermonterad handfat, luckor med infälld panel, vita skåp, marmorbänkskiva, ett fristående badkar, en hörndusch, en toalettstol med separat cisternkåpa, vit kakel, stenkakel, blå väggar och marmorgolv
Inspiration för ett stort maritimt en-suite badrum, med ett undermonterad handfat, luckor med infälld panel, vita skåp, marmorbänkskiva, ett fristående badkar, en hörndusch, en toalettstol med separat cisternkåpa, vit kakel, stenkakel, blå väggar och marmorgolv

hex,tile,floor,master,bath,in,corner,stand alone tub,scalloped,chandelier, light, pendant,oriental,rug,arched,mirrors,inset,cabinet,drawers,bronze, tub, faucet,gray,wall,paint,tub in corner,below windows,arched windows,pretty light,pretty shade,oval hardware,custom,medicine,cabinet
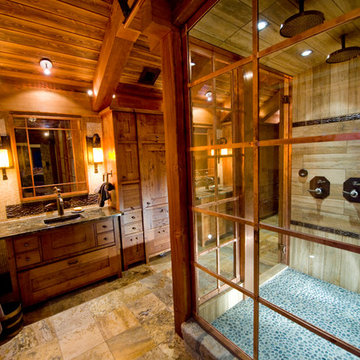
The rustic ranch styling of this ranch manor house combined with understated luxury offers unparalleled extravagance on this sprawling, working cattle ranch in the interior of British Columbia. An innovative blend of locally sourced rock and timber used in harmony with steep pitched rooflines creates an impressive exterior appeal to this timber frame home. Copper dormers add shine with a finish that extends to rear porch roof cladding. Flagstone pervades the patio decks and retaining walls, surrounding pool and pergola amenities with curved, concrete cap accents.
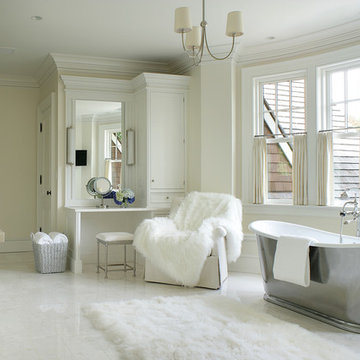
Peter Rymwid
Inspiration för ett stort vintage en-suite badrum, med vita skåp, ett fristående badkar, vit kakel, beige väggar, ett undermonterad handfat, luckor med infälld panel, marmorbänkskiva, stenkakel och marmorgolv
Inspiration för ett stort vintage en-suite badrum, med vita skåp, ett fristående badkar, vit kakel, beige väggar, ett undermonterad handfat, luckor med infälld panel, marmorbänkskiva, stenkakel och marmorgolv
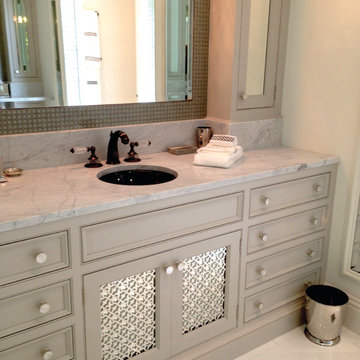
These bathroom cabinets were embellished with McNICHOLS® Designer Perforated Grillles in the Majestic pattern with an aluminum finish. Many patterns and materials are available.
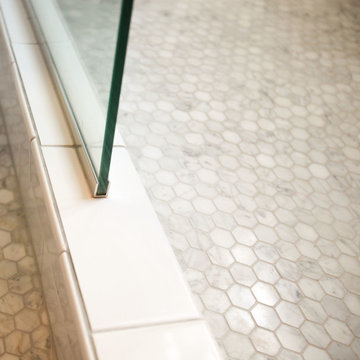
Bathroom remodel. Photo credit to Hannah Lloyd.
Foto på ett mellanstort vintage badrum med dusch, med luckor med infälld panel, vita skåp, en öppen dusch, en toalettstol med separat cisternkåpa, grå kakel, vit kakel, stenkakel, lila väggar, mosaikgolv, ett piedestal handfat och bänkskiva i akrylsten
Foto på ett mellanstort vintage badrum med dusch, med luckor med infälld panel, vita skåp, en öppen dusch, en toalettstol med separat cisternkåpa, grå kakel, vit kakel, stenkakel, lila väggar, mosaikgolv, ett piedestal handfat och bänkskiva i akrylsten
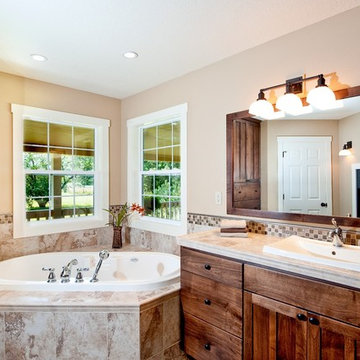
On the top of the homeowners’ wish list was a larger master suite with a separate shower and jetted tub. To do this we combined the existing master suite with two small existing bedrooms. This gave the homeowners a much larger and more luxurious bathroom while leaving enough space in the master bedroom to have a cozy reading nook next to the see-through fireplace. Jenerik ImagesPhotography

Idéer för att renovera ett mycket stort lantligt flerfärgad flerfärgat en-suite badrum, med ett fristående badkar, en öppen dusch, stenkakel, kalkstensgolv, beige kakel, beige väggar, marmorbänkskiva, med dusch som är öppen, skåp i mellenmörkt trä, beiget golv och luckor med infälld panel

Rising amidst the grand homes of North Howe Street, this stately house has more than 6,600 SF. In total, the home has seven bedrooms, six full bathrooms and three powder rooms. Designed with an extra-wide floor plan (21'-2"), achieved through side-yard relief, and an attached garage achieved through rear-yard relief, it is a truly unique home in a truly stunning environment.
The centerpiece of the home is its dramatic, 11-foot-diameter circular stair that ascends four floors from the lower level to the roof decks where panoramic windows (and views) infuse the staircase and lower levels with natural light. Public areas include classically-proportioned living and dining rooms, designed in an open-plan concept with architectural distinction enabling them to function individually. A gourmet, eat-in kitchen opens to the home's great room and rear gardens and is connected via its own staircase to the lower level family room, mud room and attached 2-1/2 car, heated garage.
The second floor is a dedicated master floor, accessed by the main stair or the home's elevator. Features include a groin-vaulted ceiling; attached sun-room; private balcony; lavishly appointed master bath; tremendous closet space, including a 120 SF walk-in closet, and; an en-suite office. Four family bedrooms and three bathrooms are located on the third floor.
This home was sold early in its construction process.
Nathan Kirkman
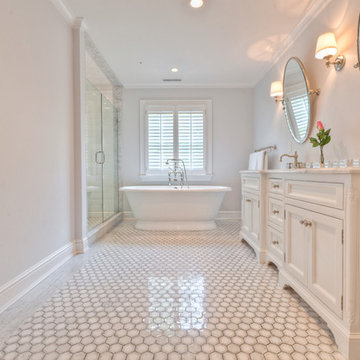
Master Bathroom Floor: Carrara Hexagon with Bardiglio Micro Mosaic
Foto på ett vintage en-suite badrum, med luckor med infälld panel, vita skåp, ett fristående badkar, en dusch i en alkov, vit kakel, stenkakel, vita väggar, marmorgolv, ett undermonterad handfat och bänkskiva i kvartsit
Foto på ett vintage en-suite badrum, med luckor med infälld panel, vita skåp, ett fristående badkar, en dusch i en alkov, vit kakel, stenkakel, vita väggar, marmorgolv, ett undermonterad handfat och bänkskiva i kvartsit

Exempel på ett lantligt flerfärgad flerfärgat badrum, med skåp i mellenmörkt trä, ett fristående badkar, en dusch i en alkov, beige kakel, stenkakel, beige väggar, kalkstensgolv, marmorbänkskiva, beiget golv, med dusch som är öppen, ett integrerad handfat och luckor med infälld panel
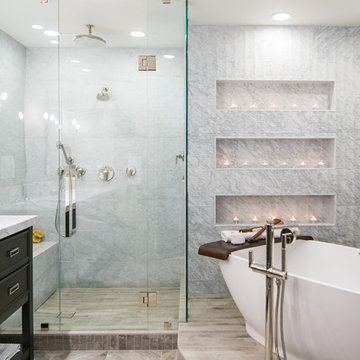
Wood looking tile creates a chevron pattern on the floor as it transitions from the hardwood flooring in the Master Bedroom. Double sinks are under-mounted below white marble countertops atop the custom designed vanity (EKD) in solid wood, painted with 8 layers of bronze metal paint. 6 usable storage drawers and 8 linear feet of exposed towel storage add to the organization appeal of this custom piece. Polished nickel hardware, light sconces and accessories compliment the Polished nickel Calista Bathroom fixtures by Kohler serving the sinks, shower and freestanding tub. Frameless glass shower doors swing on polished nickel hinges and shower walls are covered in stone tile with a smooth matte finish making cleaning nice and easy. Stone tile niches were created to hold 16 votive candles in the wall above the elevated tub for a relaxing spa-like experience.
* The Bathroom vanity is a custom designed piece by Interior Designer Rebecca Robeson. Made specifically for this project.
Exquisite Kitchen Design
Photos by Ryan Garvin Photography
Guest Bathroom: wall behind toilet
Above the toilet in the guest Bathroom, a custom designed shelving unit of smoked glass and stainless cables, suspend from the ceiling, provide additional storage as well as a place to display well-appointed accessory pieces. White marble laser cut in an oval shape, laid horizontally and embedded in gray grout, covers an entire wall spanning from the toilet and on into the shower.
In this Bathroom. The vanity and hanging smoked glass shelving are custom designs by Interior Designer Rebecca Robeson made specifically for this project.
Earthwood Custom Remodeling, Inc.
Exquisite Kitchen Design
Photos by Ryan Garvin Photography
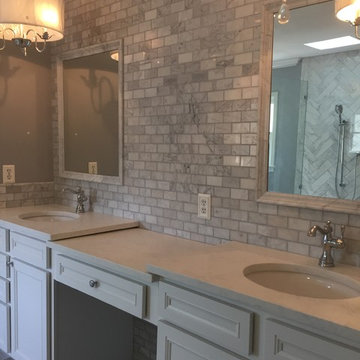
Exempel på ett mellanstort klassiskt vit vitt en-suite badrum, med vita skåp, en hörndusch, grå kakel, stenkakel, grå väggar, klinkergolv i keramik, ett undermonterad handfat, marmorbänkskiva, dusch med gångjärnsdörr, luckor med infälld panel och beiget golv
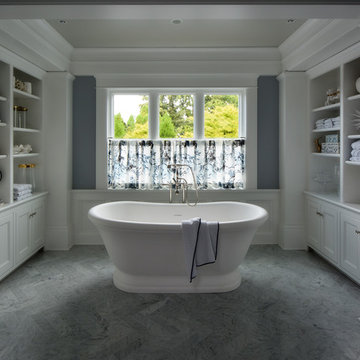
Mike Jensen Photography
Inspiration för mycket stora klassiska en-suite badrum, med luckor med infälld panel, vita skåp, ett fristående badkar, en hörndusch, en toalettstol med separat cisternkåpa, svart och vit kakel, stenkakel, grå väggar, marmorgolv, ett undermonterad handfat, marmorbänkskiva, grått golv och dusch med gångjärnsdörr
Inspiration för mycket stora klassiska en-suite badrum, med luckor med infälld panel, vita skåp, ett fristående badkar, en hörndusch, en toalettstol med separat cisternkåpa, svart och vit kakel, stenkakel, grå väggar, marmorgolv, ett undermonterad handfat, marmorbänkskiva, grått golv och dusch med gångjärnsdörr
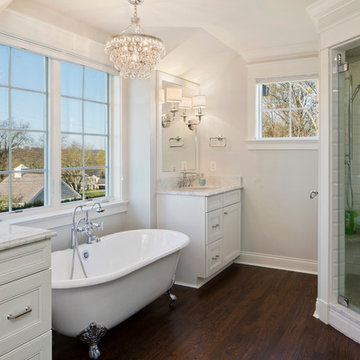
Greg Grupenhof
Inredning av ett klassiskt stort en-suite badrum, med ett badkar med tassar, luckor med infälld panel, vita skåp, en dusch i en alkov, vit kakel, stenkakel, vita väggar, mörkt trägolv, ett undermonterad handfat, marmorbänkskiva, brunt golv och dusch med gångjärnsdörr
Inredning av ett klassiskt stort en-suite badrum, med ett badkar med tassar, luckor med infälld panel, vita skåp, en dusch i en alkov, vit kakel, stenkakel, vita väggar, mörkt trägolv, ett undermonterad handfat, marmorbänkskiva, brunt golv och dusch med gångjärnsdörr
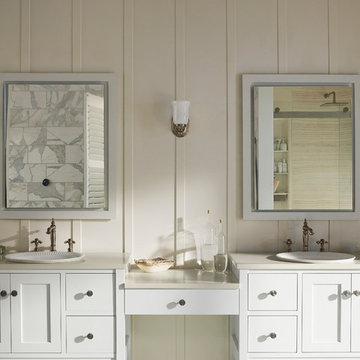
Inspiration för mellanstora maritima en-suite badrum, med luckor med infälld panel, vita skåp, vit kakel, stenkakel, vita väggar, ett nedsänkt handfat och bänkskiva i akrylsten
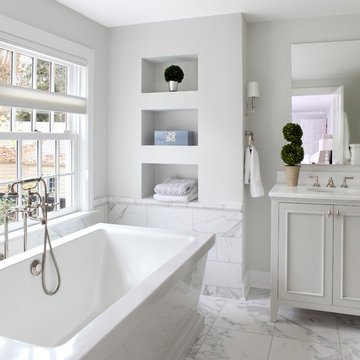
Simple built-in storage shelves are a beautiful accent feature in this tub alcove. Tom Grimes Photography
Inspiration för stora klassiska en-suite badrum, med luckor med infälld panel, grå skåp, ett fristående badkar, en dusch/badkar-kombination, en toalettstol med hel cisternkåpa, grå kakel, stenkakel, vita väggar, marmorgolv, ett undermonterad handfat och granitbänkskiva
Inspiration för stora klassiska en-suite badrum, med luckor med infälld panel, grå skåp, ett fristående badkar, en dusch/badkar-kombination, en toalettstol med hel cisternkåpa, grå kakel, stenkakel, vita väggar, marmorgolv, ett undermonterad handfat och granitbänkskiva
5 810 foton på badrum, med luckor med infälld panel och stenkakel
8
