21 083 foton på badrum, med luckor med infälld panel och vit kakel
Sortera efter:
Budget
Sortera efter:Populärt i dag
161 - 180 av 21 083 foton
Artikel 1 av 3
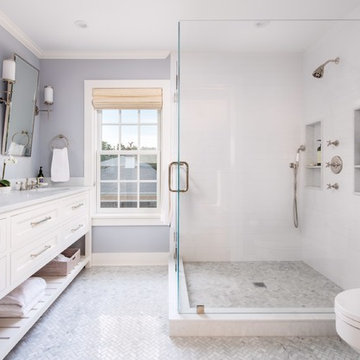
Inspiration för stora maritima en-suite badrum, med vita skåp, en hörndusch, en toalettstol med hel cisternkåpa, vit kakel, luckor med infälld panel, keramikplattor, grå väggar, klinkergolv i keramik, ett undermonterad handfat och bänkskiva i kvarts

When we work on a private residence, we take every care to understand and respect that this is not just a property, structure or set of blueprints. This is your home. We listen first, working with your vision and sense of style, but combining your ideas with our extensive knowledge of finishes, materials and how to consider every last detail in order to create an overall look and feel that will really "wow."

Balance between dark and light are the cornerstone of this master suite renovation. Floor-to-ceiling Statuario marble speaks eloquently as it meets obscure wallpaper in this main bathing area and water closet. Soaking in the lavish free standing tub is certain, as is the natural light flooding in from the windows. Separated by privacy glass door, these two spaces are tied together.
Audible, Whimsical and Balanced.
Photographer: Sally Painter.

This home remodel is a celebration of curves and light. Starting from humble beginnings as a basic builder ranch style house, the design challenge was maximizing natural light throughout and providing the unique contemporary style the client’s craved.
The Entry offers a spectacular first impression and sets the tone with a large skylight and an illuminated curved wall covered in a wavy pattern Porcelanosa tile.
The chic entertaining kitchen was designed to celebrate a public lifestyle and plenty of entertaining. Celebrating height with a robust amount of interior architectural details, this dynamic kitchen still gives one that cozy feeling of home sweet home. The large “L” shaped island accommodates 7 for seating. Large pendants over the kitchen table and sink provide additional task lighting and whimsy. The Dekton “puzzle” countertop connection was designed to aid the transition between the two color countertops and is one of the homeowner’s favorite details. The built-in bistro table provides additional seating and flows easily into the Living Room.
A curved wall in the Living Room showcases a contemporary linear fireplace and tv which is tucked away in a niche. Placing the fireplace and furniture arrangement at an angle allowed for more natural walkway areas that communicated with the exterior doors and the kitchen working areas.
The dining room’s open plan is perfect for small groups and expands easily for larger events. Raising the ceiling created visual interest and bringing the pop of teal from the Kitchen cabinets ties the space together. A built-in buffet provides ample storage and display.
The Sitting Room (also called the Piano room for its previous life as such) is adjacent to the Kitchen and allows for easy conversation between chef and guests. It captures the homeowner’s chic sense of style and joie de vivre.
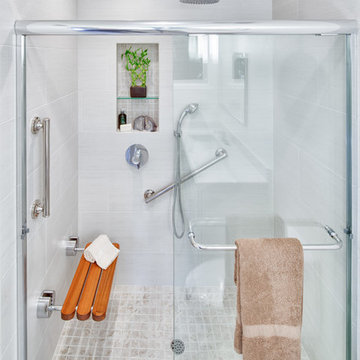
This Remodeled bathroom in Del Mar, San Diego featured a sliding vanity mirror with LED lights. The TOTO undermount sink in cotton and the Grohe Eurosmart Widespread Faucet in chrome round out the vanity. The Starmark Farmington Marshmellow cabinets in cream and the Dal Tile Quartz Woven Wool Countertop complete the counter.
The Hansgrohe Raindance shower head, Arizona Tile in Metalwood Platino floors and Dal Tile Brancacci in Aria Ivory give the shower a luxurious feel. The Moen grab bars and built in tile shampoo niche give the shower added functionality. Photo by Scott Basile.

Foto på ett mellanstort vintage vit en-suite badrum, med luckor med infälld panel, vita skåp, ett badkar i en alkov, en dusch/badkar-kombination, en toalettstol med separat cisternkåpa, vit kakel, grå kakel, flerfärgad kakel, stenkakel, gröna väggar, marmorgolv, ett undermonterad handfat, marmorbänkskiva och grått golv
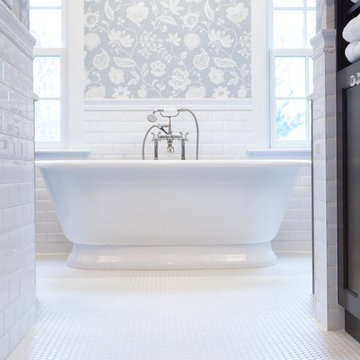
SM Herrick Photography
Exempel på ett stort klassiskt en-suite badrum, med luckor med infälld panel, vita skåp, ett fristående badkar, en kantlös dusch, en bidé, vit kakel, tunnelbanekakel, grå väggar, klinkergolv i keramik och bänkskiva i kvartsit
Exempel på ett stort klassiskt en-suite badrum, med luckor med infälld panel, vita skåp, ett fristående badkar, en kantlös dusch, en bidé, vit kakel, tunnelbanekakel, grå väggar, klinkergolv i keramik och bänkskiva i kvartsit

Inspiration för ett vintage vit vitt badrum med dusch, med svarta skåp, en dusch i en alkov, grå väggar, ett fristående handfat, luckor med infälld panel, en toalettstol med hel cisternkåpa, marmorbänkskiva, vit kakel och med dusch som är öppen

A double vanity painted in a deep dusty navy blue with a mirror to match. Love the pair of nickel wall lights here and the Leroy Brooks taps. Marble countertop and floor tiles.

Exempel på ett litet klassiskt grå grått badrum med dusch, med blå väggar, marmorgolv, luckor med infälld panel, vita skåp, en dusch i en alkov, en toalettstol med separat cisternkåpa, vit kakel, tunnelbanekakel, ett undermonterad handfat, marmorbänkskiva, grått golv och dusch med gångjärnsdörr
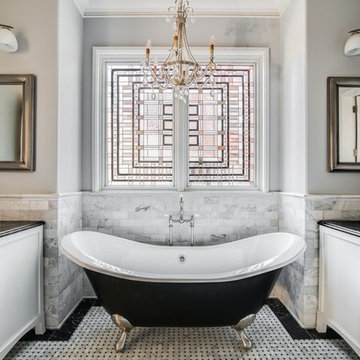
Idéer för ett mellanstort klassiskt en-suite badrum, med vita skåp, ett badkar med tassar, svart och vit kakel, vit kakel, grå väggar, mosaikgolv, en toalettstol med hel cisternkåpa, ett fristående handfat, marmorbänkskiva, luckor med infälld panel och flerfärgat golv
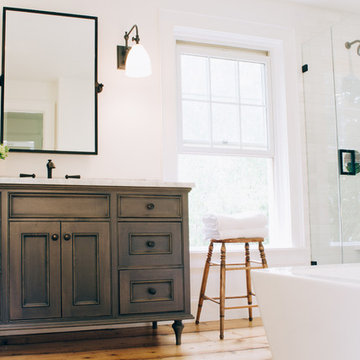
Photo:Vicki Bodine
Lantlig inredning av ett mellanstort en-suite badrum, med grå skåp, ett fristående badkar, en hörndusch, en toalettstol med hel cisternkåpa, vit kakel, stenkakel, vita väggar, ljust trägolv, ett undermonterad handfat, marmorbänkskiva och luckor med infälld panel
Lantlig inredning av ett mellanstort en-suite badrum, med grå skåp, ett fristående badkar, en hörndusch, en toalettstol med hel cisternkåpa, vit kakel, stenkakel, vita väggar, ljust trägolv, ett undermonterad handfat, marmorbänkskiva och luckor med infälld panel
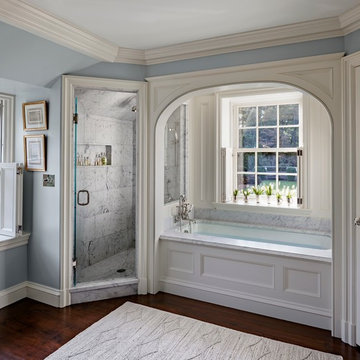
Robert Benson For Charles Hilton Architects
From grand estates, to exquisite country homes, to whole house renovations, the quality and attention to detail of a "Significant Homes" custom home is immediately apparent. Full time on-site supervision, a dedicated office staff and hand picked professional craftsmen are the team that take you from groundbreaking to occupancy. Every "Significant Homes" project represents 45 years of luxury homebuilding experience, and a commitment to quality widely recognized by architects, the press and, most of all....thoroughly satisfied homeowners. Our projects have been published in Architectural Digest 6 times along with many other publications and books. Though the lion share of our work has been in Fairfield and Westchester counties, we have built homes in Palm Beach, Aspen, Maine, Nantucket and Long Island.
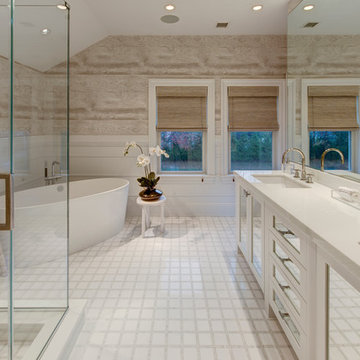
Photography: Liz Glasgow
Inredning av ett modernt mellanstort en-suite badrum, med luckor med infälld panel, vita skåp, ett fristående badkar, vit kakel, vita väggar, ett undermonterad handfat och vinylgolv
Inredning av ett modernt mellanstort en-suite badrum, med luckor med infälld panel, vita skåp, ett fristående badkar, vit kakel, vita väggar, ett undermonterad handfat och vinylgolv

Patrick O'Loughlin, Content Craftsmen
Idéer för ett klassiskt badrum med dusch, med luckor med infälld panel, vita skåp, en dubbeldusch, vit kakel, keramikplattor, blå väggar, mosaikgolv, ett undermonterad handfat och marmorbänkskiva
Idéer för ett klassiskt badrum med dusch, med luckor med infälld panel, vita skåp, en dubbeldusch, vit kakel, keramikplattor, blå väggar, mosaikgolv, ett undermonterad handfat och marmorbänkskiva
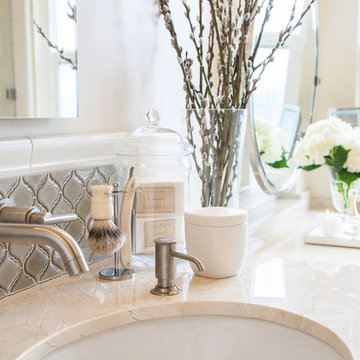
Found Creative Studios
Inredning av ett klassiskt stort en-suite badrum, med ett undermonterad handfat, luckor med infälld panel, vita skåp, marmorbänkskiva, en toalettstol med hel cisternkåpa, vit kakel, keramikplattor, vita väggar och klinkergolv i porslin
Inredning av ett klassiskt stort en-suite badrum, med ett undermonterad handfat, luckor med infälld panel, vita skåp, marmorbänkskiva, en toalettstol med hel cisternkåpa, vit kakel, keramikplattor, vita väggar och klinkergolv i porslin

Vincent Ivicevic
Idéer för stora vintage en-suite badrum, med ett undermonterad handfat, luckor med infälld panel, vita skåp, marmorbänkskiva, ett platsbyggt badkar, en hörndusch, vit kakel, vita väggar, klinkergolv i keramik och grått golv
Idéer för stora vintage en-suite badrum, med ett undermonterad handfat, luckor med infälld panel, vita skåp, marmorbänkskiva, ett platsbyggt badkar, en hörndusch, vit kakel, vita väggar, klinkergolv i keramik och grått golv
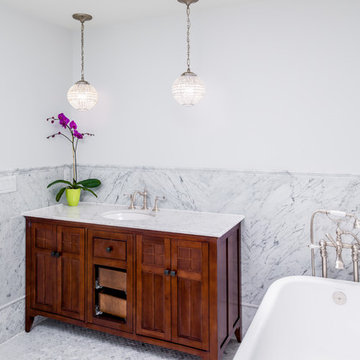
Inspiration för klassiska badrum, med ett undermonterad handfat, skåp i mörkt trä, ett fristående badkar, vit kakel, vita väggar och luckor med infälld panel
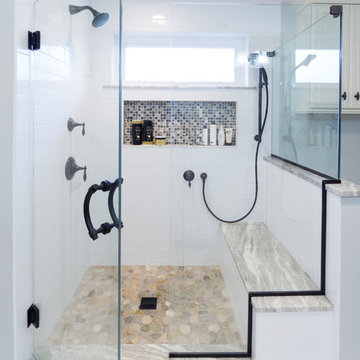
Complete Master Bath Remodel Designed by Interior Designer Nathan J. Reynolds and Installed by DM Contracting.
phone: (508) 837 - 3972
email: nathan@insperiors.com
www.insperiors.com
Photography Courtesy of © 2014 John Anderson Photography.
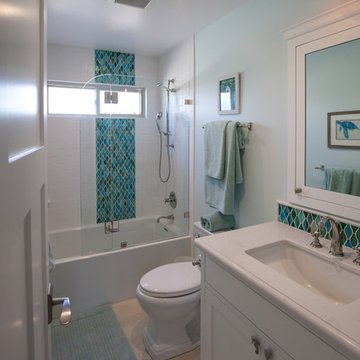
Children's beach bath with bright glass tiles.
A small weekend beach resort home for a family of four with two little girls. Remodeled from a funky old house built in the 60's on Oxnard Shores. This little white cottage has the master bedroom, a playroom, guest bedroom and girls' bunk room upstairs, while downstairs there is a 1960s feel family room with an industrial modern style bar for the family's many parties and celebrations. A great room open to the dining area with a zinc dining table and rattan chairs. Fireplace features custom iron doors, and green glass tile surround. New white cabinets and bookshelves flank the real wood burning fire place. Simple clean white cabinetry in the kitchen with x designs on glass cabinet doors and peninsula ends. Durable, beautiful white quartzite counter tops and yes! porcelain planked floors for durability! The girls can run in and out without worrying about the beach sand damage!. White painted planked and beamed ceilings, natural reclaimed woods mixed with rattans and velvets for comfortable, beautiful interiors Project Location: Oxnard, California. Project designed by Maraya Interior Design. From their beautiful resort town of Ojai, they serve clients in Montecito, Hope Ranch, Malibu, Westlake and Calabasas, across the tri-county areas of Santa Barbara, Ventura and Los Angeles, south to Hidden Hills- north through Solvang and more.
21 083 foton på badrum, med luckor med infälld panel och vit kakel
9
