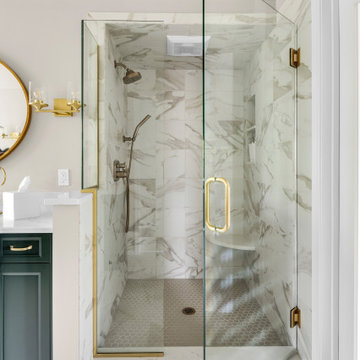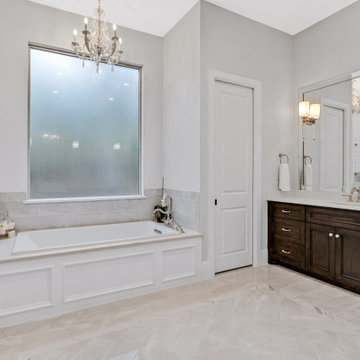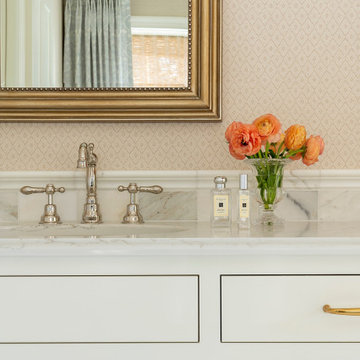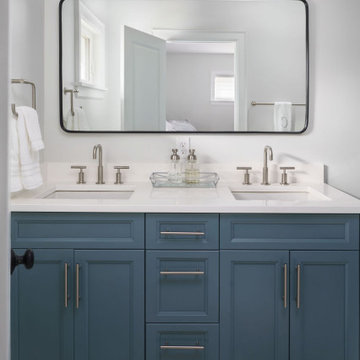11 576 foton på badrum, med luckor med infälld panel
Sortera efter:
Budget
Sortera efter:Populärt i dag
161 - 180 av 11 576 foton
Artikel 1 av 3

Idéer för ett litet lantligt vit badrum för barn, med luckor med infälld panel, skåp i mellenmörkt trä, ett badkar i en alkov, en dusch i en alkov, en toalettstol med hel cisternkåpa, vit kakel, tunnelbanekakel, grå väggar, cementgolv, ett undermonterad handfat, bänkskiva i kvarts, flerfärgat golv och dusch med skjutdörr

Idéer för ett klassiskt flerfärgad en-suite badrum, med luckor med infälld panel, bruna skåp, blå kakel, tunnelbanekakel, vita väggar, ett fristående handfat och beiget golv

www.nestkbhomedesign.com
A small bathroom can still be stunning! It is all in the details. This vanity features curved mullions, framed mirror with integrated sconces, furniture base toe kick and contrasting colors to really make it pop.

This view of the newly added primary bathroom shows the alcove shower featuring green ombre mosaic tile from Artistic Tile, a granite shower bench matching the countertops, and a sliding glass door.

The gorgeous modern primary bath is everything the homeowners had hoped for, including heated floors, a glass enclosed walk in shower, marble flooring and wainscot and a freestanding soaking tub. The double vanity is custom designed for the homeowners storage needs and the new windows bring lots of natural light into this new space.

primary bathroom
Inspiration för ett mellanstort vintage vit vitt en-suite badrum, med luckor med infälld panel, skåp i mellenmörkt trä, en hörndusch, en toalettstol med separat cisternkåpa, vit kakel, marmorkakel, vita väggar, klinkergolv i porslin, ett undermonterad handfat, marmorbänkskiva, beiget golv och dusch med gångjärnsdörr
Inspiration för ett mellanstort vintage vit vitt en-suite badrum, med luckor med infälld panel, skåp i mellenmörkt trä, en hörndusch, en toalettstol med separat cisternkåpa, vit kakel, marmorkakel, vita väggar, klinkergolv i porslin, ett undermonterad handfat, marmorbänkskiva, beiget golv och dusch med gångjärnsdörr

Small updates to this bathroom layout made a big impact. We moved the shower area out of the dormer to allow for much needed headroom. Under the dormer, new shelving was added for additional storage. The size of the vanity was extended and a half wall as added next to the toilet to keep it out of plain sight.

After purchasing this Sunnyvale home several years ago, it was finally time to create the home of their dreams for this young family. With a wholly reimagined floorplan and primary suite addition, this home now serves as headquarters for this busy family.
The wall between the kitchen, dining, and family room was removed, allowing for an open concept plan, perfect for when kids are playing in the family room, doing homework at the dining table, or when the family is cooking. The new kitchen features tons of storage, a wet bar, and a large island. The family room conceals a small office and features custom built-ins, which allows visibility from the front entry through to the backyard without sacrificing any separation of space.
The primary suite addition is spacious and feels luxurious. The bathroom hosts a large shower, freestanding soaking tub, and a double vanity with plenty of storage. The kid's bathrooms are playful while still being guests to use. Blues, greens, and neutral tones are featured throughout the home, creating a consistent color story. Playful, calm, and cheerful tones are in each defining area, making this the perfect family house.

By installing a shed dormer we gained significant head clearance as well as square footage to have this beautiful walk in shower added in place of a smaller tub with no clearance.

Klassisk inredning av ett mellanstort vit vitt bastu, med luckor med infälld panel, vita skåp, grå väggar, klinkergolv i porslin, ett nedsänkt handfat, granitbänkskiva och svart golv

The neighboring guest bath perfectly complements every detail of the guest bedroom. Crafted with feminine touches from the soft blue vanity and herringbone tiled shower, gold plumbing, and antiqued elements found in the mirror and sconces.

The primary bathroom.
Idéer för mellanstora eklektiska brunt en-suite badrum, med luckor med infälld panel, skåp i ljust trä, en kantlös dusch, en toalettstol med hel cisternkåpa, brun kakel, keramikplattor, vita väggar, klinkergolv i porslin, ett undermonterad handfat, marmorbänkskiva, grått golv och dusch med gångjärnsdörr
Idéer för mellanstora eklektiska brunt en-suite badrum, med luckor med infälld panel, skåp i ljust trä, en kantlös dusch, en toalettstol med hel cisternkåpa, brun kakel, keramikplattor, vita väggar, klinkergolv i porslin, ett undermonterad handfat, marmorbänkskiva, grått golv och dusch med gångjärnsdörr

Green is this year’s hottest hue and our custom Sharer Cabinetry vanities stun in a gorgeous basil green! Incorporating bold colors into your design can create just the right amount of interest and flare!

Green is this year’s hottest hue and our custom Sharer Cabinetry vanities stun in a gorgeous basil green! Incorporating bold colors into your design can create just the right amount of interest and flare!

Bild på ett stort vit vitt en-suite badrum, med luckor med infälld panel, bruna skåp, ett badkar i en alkov, en dubbeldusch, ett undermonterad handfat och dusch med gångjärnsdörr

Ensuite bathroom with medium-light wood cabinetry, black matte hardware and appliances, white counter tops, and black matte metal mirror and pendant.
Inredning av ett mellanstort vit vitt en-suite badrum, med luckor med infälld panel, bruna skåp, ett fristående badkar, en hörndusch, vit kakel, tunnelbanekakel, vita väggar, vinylgolv, ett undermonterad handfat, bänkskiva i kvarts och dusch med gångjärnsdörr
Inredning av ett mellanstort vit vitt en-suite badrum, med luckor med infälld panel, bruna skåp, ett fristående badkar, en hörndusch, vit kakel, tunnelbanekakel, vita väggar, vinylgolv, ett undermonterad handfat, bänkskiva i kvarts och dusch med gångjärnsdörr

Contractor: Terra Firma
Interior Design: Kipling House Interiors
Photography: B2 Photography
Inspiration för klassiska en-suite badrum, med luckor med infälld panel och vita skåp
Inspiration för klassiska en-suite badrum, med luckor med infälld panel och vita skåp

Inspiration för ett litet vintage vit vitt badrum med dusch, med luckor med infälld panel, turkosa skåp, ett badkar i en alkov, en dusch/badkar-kombination, en toalettstol med separat cisternkåpa, vit kakel, keramikplattor, vita väggar, mosaikgolv, ett undermonterad handfat, bänkskiva i kvarts, vitt golv och dusch med gångjärnsdörr

Guest bath
Inspiration för små moderna flerfärgat badrum med dusch, med luckor med infälld panel, vita skåp, en hörndusch, en toalettstol med hel cisternkåpa, gula väggar, ett undermonterad handfat, flerfärgat golv, dusch med gångjärnsdörr, vit kakel, porslinskakel, klinkergolv i porslin och bänkskiva i kvarts
Inspiration för små moderna flerfärgat badrum med dusch, med luckor med infälld panel, vita skåp, en hörndusch, en toalettstol med hel cisternkåpa, gula väggar, ett undermonterad handfat, flerfärgat golv, dusch med gångjärnsdörr, vit kakel, porslinskakel, klinkergolv i porslin och bänkskiva i kvarts

Exempel på ett mellanstort klassiskt vit vitt en-suite badrum, med luckor med infälld panel, blå skåp, vit kakel, vita väggar, klinkergolv i porslin, ett undermonterad handfat, bänkskiva i kvarts och vitt golv
11 576 foton på badrum, med luckor med infälld panel
9
