55 foton på badrum, med luckor med infälld panel
Sortera efter:
Budget
Sortera efter:Populärt i dag
41 - 55 av 55 foton
Artikel 1 av 3
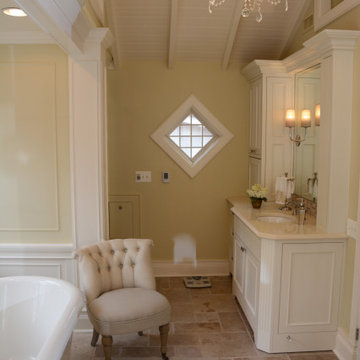
This master bath features Cambria Coswell Cream quartz countertops.
Idéer för att renovera ett mellanstort medelhavsstil beige beige en-suite badrum, med luckor med infälld panel, beige skåp, ett fristående badkar, en dusch i en alkov, beige kakel, gula väggar, ett undermonterad handfat, bänkskiva i kvarts, beiget golv och dusch med gångjärnsdörr
Idéer för att renovera ett mellanstort medelhavsstil beige beige en-suite badrum, med luckor med infälld panel, beige skåp, ett fristående badkar, en dusch i en alkov, beige kakel, gula väggar, ett undermonterad handfat, bänkskiva i kvarts, beiget golv och dusch med gångjärnsdörr
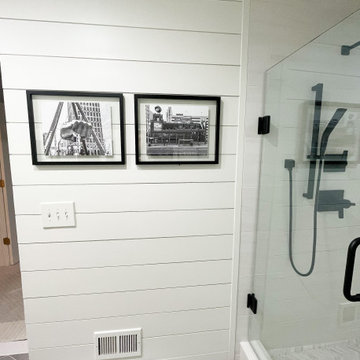
We ship lapped this entire bathroom to highlight the angles and make it feel intentional, instead of awkward. This light and airy bathroom features a mix of matte black and silver metals, with gray hexagon tiles, and a cane door vanity in a medium wood tone for warmth. We added classic white subway tiles and rattan for texture.
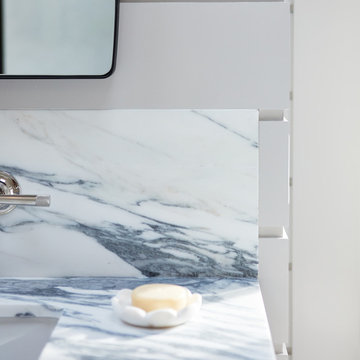
This bathroom renovation was a collaboration between DEANE and the client. The original floorplan was disjointed, with separated His/Hers vanities, limited storage, and a large built-in bathtub taking up an outsized amount of real estate. A good deal of thought went into the design to make it a functional yet beautiful space that was clean, open, and inviting.
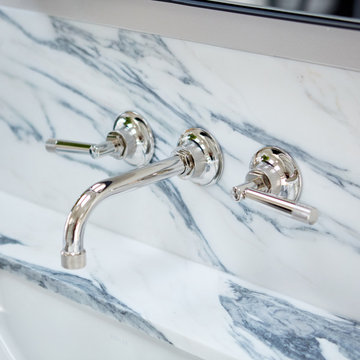
Polished nickel shines on the hardware, faucets, and fixtures with subtle ribbing adding texture.
Inspiration för stora maritima vitt en-suite badrum, med luckor med infälld panel, vita skåp, ett fristående badkar, en kantlös dusch, vit kakel, vita väggar, marmorgolv, ett undermonterad handfat, marmorbänkskiva, vitt golv och dusch med gångjärnsdörr
Inspiration för stora maritima vitt en-suite badrum, med luckor med infälld panel, vita skåp, ett fristående badkar, en kantlös dusch, vit kakel, vita väggar, marmorgolv, ett undermonterad handfat, marmorbänkskiva, vitt golv och dusch med gångjärnsdörr
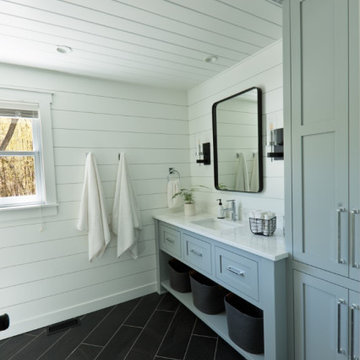
A previous client (Big Wood Lane) reached out to us to help design a remodel of a recently purchased on the south shore of Lake Minnetonka. The home had grown organically since its original construction in 1945. It had evolved over time to accommodate the needs of its numerous owners. Our client brought a new set of needs to the home that included a desire to make the lake home a comfortable destination for family and friends.
The project consisted of reconfiguring an outdated, inefficient kitchen, expansion of the bedroom wing to include individual bathrooms for bedrooms and redesign of the central stair guard rail.
The redesign of the kitchen included repositioning major appliances for greater efficiency, more seating at an enlarged island, a new pantry, and expanded views to the lake. The expansion of the bedroom wing included eliminating a three-season porch on top of the garage on the inland side of the home. The space above the garage roof was enclosed and turned into dedicated bathrooms for each bedroom. These bathrooms are accessible only from the bathrooms which provide privacy and convenience to visitors.
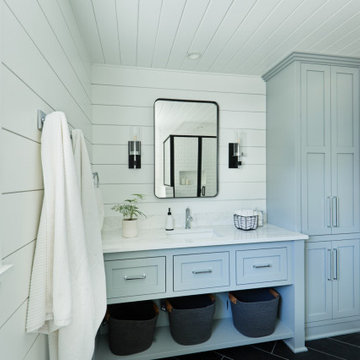
A previous client (Big Wood Lane) reached out to us to help design a remodel of a recently purchased on the south shore of Lake Minnetonka. The home had grown organically since its original construction in 1945. It had evolved over time to accommodate the needs of its numerous owners. Our client brought a new set of needs to the home that included a desire to make the lake home a comfortable destination for family and friends.
The project consisted of reconfiguring an outdated, inefficient kitchen, expansion of the bedroom wing to include individual bathrooms for bedrooms and redesign of the central stair guard rail.
The redesign of the kitchen included repositioning major appliances for greater efficiency, more seating at an enlarged island, a new pantry, and expanded views to the lake. The expansion of the bedroom wing included eliminating a three-season porch on top of the garage on the inland side of the home. The space above the garage roof was enclosed and turned into dedicated bathrooms for each bedroom. These bathrooms are accessible only from the bathrooms which provide privacy and convenience to visitors.
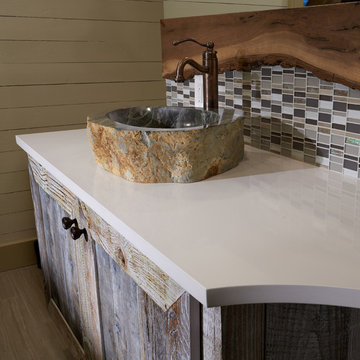
Beautiful remodel of master bathroom. This reminds us of our mountain roots with warm earth colors and wood finishes.
Bild på ett stort rustikt en-suite badrum, med luckor med infälld panel, skåp i slitet trä, ett fristående badkar, en dusch i en alkov, en toalettstol med hel cisternkåpa, flerfärgad kakel, glaskakel, beige väggar, klinkergolv i porslin, bänkskiva i kvarts, grått golv och ett fristående handfat
Bild på ett stort rustikt en-suite badrum, med luckor med infälld panel, skåp i slitet trä, ett fristående badkar, en dusch i en alkov, en toalettstol med hel cisternkåpa, flerfärgad kakel, glaskakel, beige väggar, klinkergolv i porslin, bänkskiva i kvarts, grått golv och ett fristående handfat
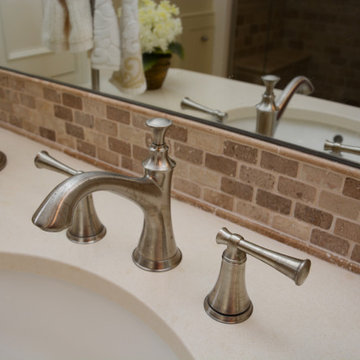
This master bath features Cambria Coswell Cream quartz countertops.
Foto på ett mellanstort medelhavsstil beige en-suite badrum, med luckor med infälld panel, beige skåp, ett fristående badkar, en dusch i en alkov, beige kakel, gula väggar, ett undermonterad handfat, bänkskiva i kvarts, beiget golv och dusch med gångjärnsdörr
Foto på ett mellanstort medelhavsstil beige en-suite badrum, med luckor med infälld panel, beige skåp, ett fristående badkar, en dusch i en alkov, beige kakel, gula väggar, ett undermonterad handfat, bänkskiva i kvarts, beiget golv och dusch med gångjärnsdörr
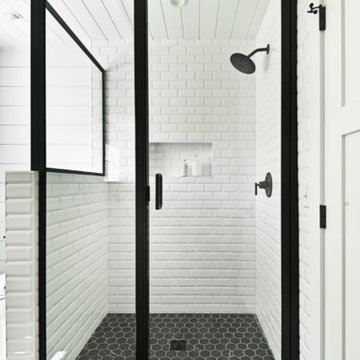
A previous client (Big Wood Lane) reached out to us to help design a remodel of a recently purchased on the south shore of Lake Minnetonka. The home had grown organically since its original construction in 1945. It had evolved over time to accommodate the needs of its numerous owners. Our client brought a new set of needs to the home that included a desire to make the lake home a comfortable destination for family and friends.
The project consisted of reconfiguring an outdated, inefficient kitchen, expansion of the bedroom wing to include individual bathrooms for bedrooms and redesign of the central stair guard rail.
The redesign of the kitchen included repositioning major appliances for greater efficiency, more seating at an enlarged island, a new pantry, and expanded views to the lake. The expansion of the bedroom wing included eliminating a three-season porch on top of the garage on the inland side of the home. The space above the garage roof was enclosed and turned into dedicated bathrooms for each bedroom. These bathrooms are accessible only from the bathrooms which provide privacy and convenience to visitors.
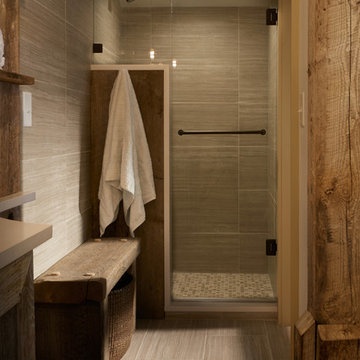
Beautiful remodel of master bathroom. This reminds us of our mountain roots with warm earth colors and wood finishes.
Idéer för stora rustika en-suite badrum, med luckor med infälld panel, skåp i slitet trä, ett fristående badkar, en dusch i en alkov, en toalettstol med hel cisternkåpa, flerfärgad kakel, glaskakel, beige väggar, klinkergolv i porslin, bänkskiva i kvarts, grått golv och ett fristående handfat
Idéer för stora rustika en-suite badrum, med luckor med infälld panel, skåp i slitet trä, ett fristående badkar, en dusch i en alkov, en toalettstol med hel cisternkåpa, flerfärgad kakel, glaskakel, beige väggar, klinkergolv i porslin, bänkskiva i kvarts, grått golv och ett fristående handfat
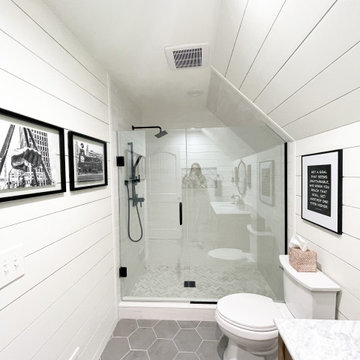
We ship lapped this entire bathroom to highlight the angles and make it feel intentional, instead of awkward. This light and airy bathroom features a mix of matte black and silver metals, with gray hexagon tiles, and a cane door vanity in a medium wood tone for warmth. We added classic white subway tiles and rattan for texture.
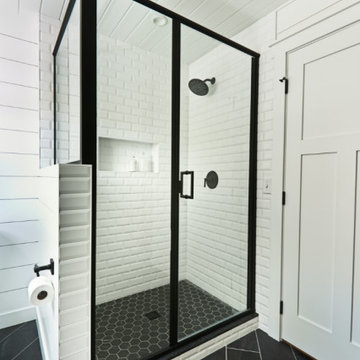
A previous client (Big Wood Lane) reached out to us to help design a remodel of a recently purchased on the south shore of Lake Minnetonka. The home had grown organically since its original construction in 1945. It had evolved over time to accommodate the needs of its numerous owners. Our client brought a new set of needs to the home that included a desire to make the lake home a comfortable destination for family and friends.
The project consisted of reconfiguring an outdated, inefficient kitchen, expansion of the bedroom wing to include individual bathrooms for bedrooms and redesign of the central stair guard rail.
The redesign of the kitchen included repositioning major appliances for greater efficiency, more seating at an enlarged island, a new pantry, and expanded views to the lake. The expansion of the bedroom wing included eliminating a three-season porch on top of the garage on the inland side of the home. The space above the garage roof was enclosed and turned into dedicated bathrooms for each bedroom. These bathrooms are accessible only from the bathrooms which provide privacy and convenience to visitors.
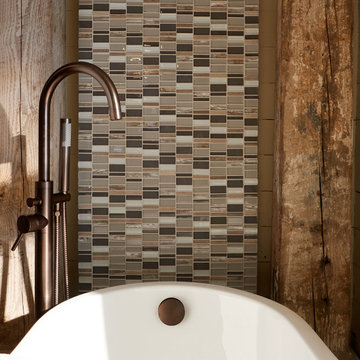
Beautiful remodel of master bathroom. This reminds us of our mountain roots with warm earth colors and wood finishes.
Idéer för ett stort rustikt en-suite badrum, med luckor med infälld panel, skåp i slitet trä, ett fristående badkar, en dusch i en alkov, flerfärgad kakel, glaskakel, beige väggar, klinkergolv i porslin, ett fristående handfat, bänkskiva i kvarts, en toalettstol med hel cisternkåpa och grått golv
Idéer för ett stort rustikt en-suite badrum, med luckor med infälld panel, skåp i slitet trä, ett fristående badkar, en dusch i en alkov, flerfärgad kakel, glaskakel, beige väggar, klinkergolv i porslin, ett fristående handfat, bänkskiva i kvarts, en toalettstol med hel cisternkåpa och grått golv
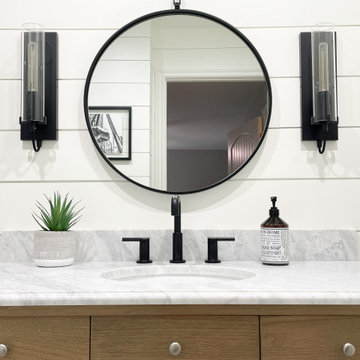
We ship lapped this entire bathroom to highlight the angles and make it feel intentional, instead of awkward. This light and airy bathroom features a mix of matte black and silver metals, with gray hexagon tiles, and a cane door vanity in a medium wood tone for warmth. We added classic white subway tiles and rattan for texture.
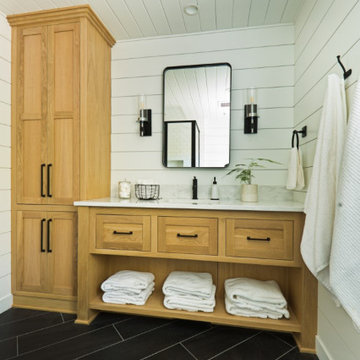
A previous client (Big Wood Lane) reached out to us to help design a remodel of a recently purchased on the south shore of Lake Minnetonka. The home had grown organically since its original construction in 1945. It had evolved over time to accommodate the needs of its numerous owners. Our client brought a new set of needs to the home that included a desire to make the lake home a comfortable destination for family and friends.
The project consisted of reconfiguring an outdated, inefficient kitchen, expansion of the bedroom wing to include individual bathrooms for bedrooms and redesign of the central stair guard rail.
The redesign of the kitchen included repositioning major appliances for greater efficiency, more seating at an enlarged island, a new pantry, and expanded views to the lake. The expansion of the bedroom wing included eliminating a three-season porch on top of the garage on the inland side of the home. The space above the garage roof was enclosed and turned into dedicated bathrooms for each bedroom. These bathrooms are accessible only from the bathrooms which provide privacy and convenience to visitors.
55 foton på badrum, med luckor med infälld panel
3
