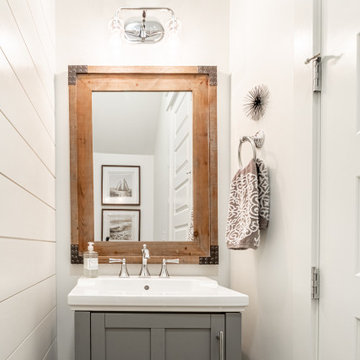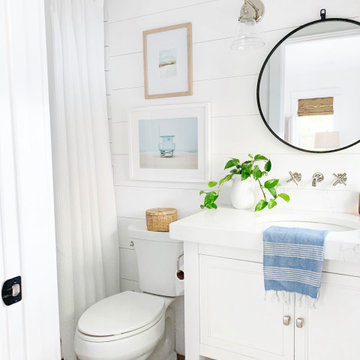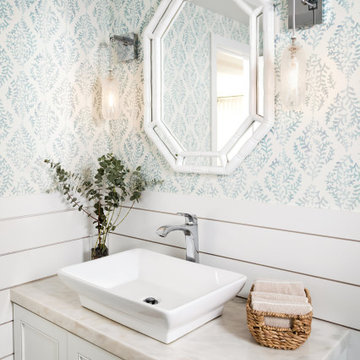362 foton på badrum, med luckor med infälld panel
Sortera efter:
Budget
Sortera efter:Populärt i dag
21 - 40 av 362 foton
Artikel 1 av 3

Where black, natural wood and white mix very well together!
Idéer för ett stort maritimt vit en-suite badrum, med luckor med infälld panel, vita skåp, ett fristående badkar, en dusch i en alkov, en toalettstol med hel cisternkåpa, beige väggar, klinkergolv i keramik, ett undermonterad handfat, bänkskiva i kvartsit, grått golv och dusch med gångjärnsdörr
Idéer för ett stort maritimt vit en-suite badrum, med luckor med infälld panel, vita skåp, ett fristående badkar, en dusch i en alkov, en toalettstol med hel cisternkåpa, beige väggar, klinkergolv i keramik, ett undermonterad handfat, bänkskiva i kvartsit, grått golv och dusch med gångjärnsdörr

Inspiration för ett litet vintage vit vitt badrum med dusch, med luckor med infälld panel, grå skåp och vita väggar

Modern Farmhouse bright and airy, large master bathroom. Marble flooring, tile work, and quartz countertops with shiplap accents and a free-standing bath.

Lantlig inredning av ett mellanstort vit vitt en-suite badrum, med luckor med infälld panel, blå skåp, ett fristående badkar, en dubbeldusch, en toalettstol med separat cisternkåpa, vit kakel, keramikplattor, grå väggar, klinkergolv i porslin, ett undermonterad handfat, bänkskiva i kvarts, grått golv och dusch med gångjärnsdörr

ELYSIAN MINIMAL MIXER & SPOUT SET – BRUSHED BRASS
Idéer för att renovera ett litet maritimt vit vitt en-suite badrum, med vita väggar, ett fristående handfat, granitbänkskiva, luckor med infälld panel och vita skåp
Idéer för att renovera ett litet maritimt vit vitt en-suite badrum, med vita väggar, ett fristående handfat, granitbänkskiva, luckor med infälld panel och vita skåp

Klassisk inredning av ett mellanstort vit vitt bastu, med luckor med infälld panel, vita skåp, grå väggar, klinkergolv i porslin, ett nedsänkt handfat, granitbänkskiva och svart golv

Gorgeous craftsmanship with every detail of this master bath, check it out!
.
.
.
#payneandpayne #homebuilder #homedecor #homedesign #custombuild #luxuryhome #ohiohomebuilders #ohiocustomhomes #dreamhome #nahb #buildersofinsta
#familyownedbusiness #clevelandbuilders #huntingvalley #AtHomeCLE #walkthrough #masterbathroom #doublesink #tiledesign #masterbathroomdesign
.?@paulceroky

We ship lapped this entire bathroom to highlight the angles and make it feel intentional, instead of awkward. This light and airy bathroom features a mix of matte black and silver metals, with gray hexagon tiles, and a cane door vanity in a medium wood tone for warmth. We added classic white subway tiles and rattan for texture.

Inspiration för ett litet maritimt vit vitt toalett, med luckor med infälld panel, vita skåp, en toalettstol med separat cisternkåpa, blå väggar, ljust trägolv, ett nedsänkt handfat och bänkskiva i kvartsit

Foto på ett mellanstort lantligt vit en-suite badrum, med luckor med infälld panel, blå skåp, ett fristående badkar, en dubbeldusch, en toalettstol med separat cisternkåpa, vit kakel, keramikplattor, grå väggar, klinkergolv i porslin, ett undermonterad handfat, bänkskiva i kvarts, grått golv och dusch med gångjärnsdörr

Bild på ett mellanstort lantligt vit vitt badrum med dusch, med luckor med infälld panel, bruna skåp, ett undermonterat badkar, en dusch/badkar-kombination, en toalettstol med hel cisternkåpa, vit kakel, keramikplattor, vita väggar, klinkergolv i keramik, ett undermonterad handfat, bänkskiva i kvarts, beiget golv och dusch med skjutdörr

We love this all-black and white tile shower with mosaic tile, white subway tile, and custom bathroom hardware plus a built-in shower bench.
Idéer för att renovera ett mycket stort rustikt flerfärgad flerfärgat en-suite badrum, med luckor med infälld panel, bruna skåp, ett fristående badkar, en dusch i en alkov, en toalettstol med hel cisternkåpa, flerfärgad kakel, porslinskakel, vita väggar, mörkt trägolv, ett undermonterad handfat, marmorbänkskiva, flerfärgat golv och dusch med gångjärnsdörr
Idéer för att renovera ett mycket stort rustikt flerfärgad flerfärgat en-suite badrum, med luckor med infälld panel, bruna skåp, ett fristående badkar, en dusch i en alkov, en toalettstol med hel cisternkåpa, flerfärgad kakel, porslinskakel, vita väggar, mörkt trägolv, ett undermonterad handfat, marmorbänkskiva, flerfärgat golv och dusch med gångjärnsdörr

Bild på ett stort maritimt vit vitt en-suite badrum, med luckor med infälld panel, vita skåp, våtrum, grå kakel, keramikplattor, vita väggar, ett integrerad handfat, marmorbänkskiva, beiget golv och dusch med gångjärnsdörr

Light and Airy shiplap bathroom was the dream for this hard working couple. The goal was to totally re-create a space that was both beautiful, that made sense functionally and a place to remind the clients of their vacation time. A peaceful oasis. We knew we wanted to use tile that looks like shiplap. A cost effective way to create a timeless look. By cladding the entire tub shower wall it really looks more like real shiplap planked walls.
The center point of the room is the new window and two new rustic beams. Centered in the beams is the rustic chandelier.
Design by Signature Designs Kitchen Bath
Contractor ADR Design & Remodel
Photos by Gail Owens

Farmhouse bathroom with corner shower and decorative black and white accent bathroom tile floor and niche. Wood vanity and quartz countertop with matte black faucet and fixtures.

Download our free ebook, Creating the Ideal Kitchen. DOWNLOAD NOW
This charming little attic bath was an infrequently used guest bath located on the 3rd floor right above the master bath that we were also remodeling. The beautiful original leaded glass windows open to a view of the park and small lake across the street. A vintage claw foot tub sat directly below the window. This is where the charm ended though as everything was sorely in need of updating. From the pieced-together wall cladding to the exposed electrical wiring and old galvanized plumbing, it was in definite need of a gut job. Plus the hardwood flooring leaked into the bathroom below which was priority one to fix. Once we gutted the space, we got to rebuilding the room. We wanted to keep the cottage-y charm, so we started with simple white herringbone marble tile on the floor and clad all the walls with soft white shiplap paneling. A new clawfoot tub/shower under the original window was added. Next, to allow for a larger vanity with more storage, we moved the toilet over and eliminated a mish mash of storage pieces. We discovered that with separate hot/cold supplies that were the only thing available for a claw foot tub with a shower kit, building codes require a pressure balance valve to prevent scalding, so we had to install a remote valve. We learn something new on every job! There is a view to the park across the street through the home’s original custom shuttered windows. Can’t you just smell the fresh air? We found a vintage dresser and had it lacquered in high gloss black and converted it into a vanity. The clawfoot tub was also painted black. Brass lighting, plumbing and hardware details add warmth to the room, which feels right at home in the attic of this traditional home. We love how the combination of traditional and charming come together in this sweet attic guest bath. Truly a room with a view!
Designed by: Susan Klimala, CKD, CBD
Photography by: Michael Kaskel
For more information on kitchen and bath design ideas go to: www.kitchenstudio-ge.com

This small but mighty 60's bathroom packs in lots of style in minimal square footage.
Bild på ett mellanstort maritimt vit vitt badrum med dusch, med luckor med infälld panel, vita skåp, en dusch/badkar-kombination, en toalettstol med separat cisternkåpa, vita väggar, ett undermonterad handfat, beiget golv och dusch med duschdraperi
Bild på ett mellanstort maritimt vit vitt badrum med dusch, med luckor med infälld panel, vita skåp, en dusch/badkar-kombination, en toalettstol med separat cisternkåpa, vita väggar, ett undermonterad handfat, beiget golv och dusch med duschdraperi

Foto på ett mellanstort maritimt beige toalett, med luckor med infälld panel, beige skåp, flerfärgade väggar och ett fristående handfat

From the contrasting blue tile to the sleek standing tub, this primary bathroom truly has it all.
Idéer för att renovera ett vintage vit vitt badrum, med keramikplattor, klinkergolv i porslin, luckor med infälld panel, svarta skåp, ett fristående badkar, blå kakel, vita väggar, ett undermonterad handfat och grått golv
Idéer för att renovera ett vintage vit vitt badrum, med keramikplattor, klinkergolv i porslin, luckor med infälld panel, svarta skåp, ett fristående badkar, blå kakel, vita väggar, ett undermonterad handfat och grått golv

Foto på ett mellanstort vintage flerfärgad en-suite badrum, med luckor med infälld panel, bruna skåp, en dusch i en alkov, vit kakel, keramikplattor, ett undermonterad handfat, bänkskiva i kvarts, dusch med gångjärnsdörr, en toalettstol med separat cisternkåpa, vita väggar, klinkergolv i keramik och flerfärgat golv
362 foton på badrum, med luckor med infälld panel
2
