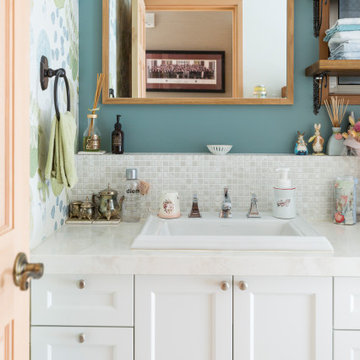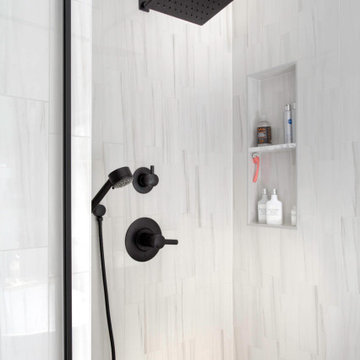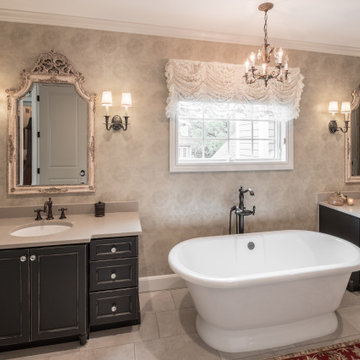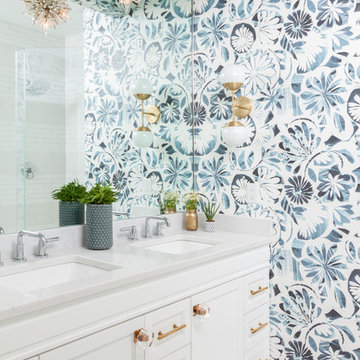964 foton på badrum, med luckor med infälld panel
Sortera efter:Populärt i dag
41 - 60 av 964 foton

Foto på ett vintage grå toalett, med luckor med infälld panel, blå skåp, flerfärgade väggar, mörkt trägolv, ett undermonterad handfat, marmorbänkskiva och brunt golv

Foto på ett stort vintage vit en-suite badrum, med luckor med infälld panel, vita skåp, ett fristående badkar, våtrum, en toalettstol med separat cisternkåpa, vit kakel, porslinskakel, grå väggar, mellanmörkt trägolv, ett undermonterad handfat, bänkskiva i kvarts, brunt golv och dusch med gångjärnsdörr

Charming luxury powder room with custom curved vanity and polished nickel finishes. Grey walls with white vanity, white ceiling, and medium hardwood flooring. Hammered nickel sink and cabinet hardware.

Complete remodel of a hall bathroom. Complete with shiplap on the bottom of the walls with wallpaper on the top half.
Exempel på ett mellanstort modernt beige beige badrum för barn, med luckor med infälld panel, vita skåp, ett badkar i en alkov, en toalettstol med separat cisternkåpa, blå kakel, glaskakel, beige väggar, klinkergolv i porslin, ett undermonterad handfat, granitbänkskiva, flerfärgat golv och dusch med skjutdörr
Exempel på ett mellanstort modernt beige beige badrum för barn, med luckor med infälld panel, vita skåp, ett badkar i en alkov, en toalettstol med separat cisternkåpa, blå kakel, glaskakel, beige väggar, klinkergolv i porslin, ett undermonterad handfat, granitbänkskiva, flerfärgat golv och dusch med skjutdörr

Inspiration för ett shabby chic-inspirerat vit vitt badrum, med luckor med infälld panel, vita skåp, vit kakel, mosaik, blå väggar och ett nedsänkt handfat

Black and White bathroom with forest green vanity cabinets.
Foto på ett mellanstort lantligt vit en-suite badrum, med luckor med infälld panel, gröna skåp, ett fristående badkar, en öppen dusch, en toalettstol med separat cisternkåpa, vit kakel, porslinskakel, vita väggar, klinkergolv i porslin, ett undermonterad handfat, bänkskiva i kvarts, vitt golv och dusch med gångjärnsdörr
Foto på ett mellanstort lantligt vit en-suite badrum, med luckor med infälld panel, gröna skåp, ett fristående badkar, en öppen dusch, en toalettstol med separat cisternkåpa, vit kakel, porslinskakel, vita väggar, klinkergolv i porslin, ett undermonterad handfat, bänkskiva i kvarts, vitt golv och dusch med gångjärnsdörr

Inspiration för stora grått en-suite badrum, med luckor med infälld panel, svarta skåp, ett fristående badkar, grå väggar, ett undermonterad handfat och grått golv

Inspiration för stora klassiska flerfärgat en-suite badrum, med luckor med infälld panel, skåp i slitet trä, ett fristående badkar, en dubbeldusch, en toalettstol med hel cisternkåpa, flerfärgad kakel, marmorkakel, flerfärgade väggar, marmorgolv, ett undermonterad handfat, bänkskiva i kvartsit, flerfärgat golv och dusch med gångjärnsdörr

The indigo vanity and its brass hardware stand in perfect harmony with the mirror, which elegantly reflects the marble shower.
Idéer för små eklektiska vitt badrum med dusch, med luckor med infälld panel, blå skåp, marmorkakel, marmorgolv, marmorbänkskiva, vitt golv, en kantlös dusch, en toalettstol med hel cisternkåpa, ett fristående handfat och dusch med gångjärnsdörr
Idéer för små eklektiska vitt badrum med dusch, med luckor med infälld panel, blå skåp, marmorkakel, marmorgolv, marmorbänkskiva, vitt golv, en kantlös dusch, en toalettstol med hel cisternkåpa, ett fristående handfat och dusch med gångjärnsdörr

Blue peacock wallpaper with Carrara Marble countertops and backsplash ledge and Z Collection tile Candy in ‘Ocean’ as the tile wainscotting throughout this guest bathroom remodel in Portland, Oregon.

Download our free ebook, Creating the Ideal Kitchen. DOWNLOAD NOW
This family from Wheaton was ready to remodel their kitchen, dining room and powder room. The project didn’t call for any structural or space planning changes but the makeover still had a massive impact on their home. The homeowners wanted to change their dated 1990’s brown speckled granite and light maple kitchen. They liked the welcoming feeling they got from the wood and warm tones in their current kitchen, but this style clashed with their vision of a deVOL type kitchen, a London-based furniture company. Their inspiration came from the country homes of the UK that mix the warmth of traditional detail with clean lines and modern updates.
To create their vision, we started with all new framed cabinets with a modified overlay painted in beautiful, understated colors. Our clients were adamant about “no white cabinets.” Instead we used an oyster color for the perimeter and a custom color match to a specific shade of green chosen by the homeowner. The use of a simple color pallet reduces the visual noise and allows the space to feel open and welcoming. We also painted the trim above the cabinets the same color to make the cabinets look taller. The room trim was painted a bright clean white to match the ceiling.
In true English fashion our clients are not coffee drinkers, but they LOVE tea. We created a tea station for them where they can prepare and serve tea. We added plenty of glass to showcase their tea mugs and adapted the cabinetry below to accommodate storage for their tea items. Function is also key for the English kitchen and the homeowners. They requested a deep farmhouse sink and a cabinet devoted to their heavy mixer because they bake a lot. We then got rid of the stovetop on the island and wall oven and replaced both of them with a range located against the far wall. This gives them plenty of space on the island to roll out dough and prepare any number of baked goods. We then removed the bifold pantry doors and created custom built-ins with plenty of usable storage for all their cooking and baking needs.
The client wanted a big change to the dining room but still wanted to use their own furniture and rug. We installed a toile-like wallpaper on the top half of the room and supported it with white wainscot paneling. We also changed out the light fixture, showing us once again that small changes can have a big impact.
As the final touch, we also re-did the powder room to be in line with the rest of the first floor. We had the new vanity painted in the same oyster color as the kitchen cabinets and then covered the walls in a whimsical patterned wallpaper. Although the homeowners like subtle neutral colors they were willing to go a bit bold in the powder room for something unexpected. For more design inspiration go to: www.kitchenstudio-ge.com

Complete master bathroom remodel
Inspiration för ett stort funkis vit vitt en-suite badrum, med luckor med infälld panel, skåp i mellenmörkt trä, ett fristående badkar, en hörndusch, en toalettstol med hel cisternkåpa, grå kakel, porslinskakel, grå väggar, klinkergolv i porslin, ett undermonterad handfat, bänkskiva i kvarts, flerfärgat golv och dusch med gångjärnsdörr
Inspiration för ett stort funkis vit vitt en-suite badrum, med luckor med infälld panel, skåp i mellenmörkt trä, ett fristående badkar, en hörndusch, en toalettstol med hel cisternkåpa, grå kakel, porslinskakel, grå väggar, klinkergolv i porslin, ett undermonterad handfat, bänkskiva i kvarts, flerfärgat golv och dusch med gångjärnsdörr

Masterbath remodel. Utilizing the existing space this master bathroom now looks and feels larger than ever. The homeowner was amazed by the wasted space in the existing bath design.

Black and White bathroom with forest green vanity cabinets. Glass cabinet pulls with brass accents.
Idéer för att renovera ett mellanstort lantligt vit vitt en-suite badrum, med luckor med infälld panel, gröna skåp, ett fristående badkar, en öppen dusch, en toalettstol med separat cisternkåpa, vit kakel, porslinskakel, vita väggar, klinkergolv i porslin, ett undermonterad handfat, bänkskiva i kvarts, vitt golv och dusch med gångjärnsdörr
Idéer för att renovera ett mellanstort lantligt vit vitt en-suite badrum, med luckor med infälld panel, gröna skåp, ett fristående badkar, en öppen dusch, en toalettstol med separat cisternkåpa, vit kakel, porslinskakel, vita väggar, klinkergolv i porslin, ett undermonterad handfat, bänkskiva i kvarts, vitt golv och dusch med gångjärnsdörr

Wallpapered bathroom with textured stone tile on the shower wall which is complemented by the hickory vanity and quartzite countertop.
Inspiration för ett litet maritimt vit vitt badrum med dusch, med luckor med infälld panel, skåp i ljust trä, en dusch i en alkov, vit kakel, keramikplattor, flerfärgade väggar, klinkergolv i keramik, ett undermonterad handfat, granitbänkskiva, svart golv, dusch med gångjärnsdörr och en toalettstol med separat cisternkåpa
Inspiration för ett litet maritimt vit vitt badrum med dusch, med luckor med infälld panel, skåp i ljust trä, en dusch i en alkov, vit kakel, keramikplattor, flerfärgade väggar, klinkergolv i keramik, ett undermonterad handfat, granitbänkskiva, svart golv, dusch med gångjärnsdörr och en toalettstol med separat cisternkåpa

Foto på ett vintage grå en-suite badrum, med luckor med infälld panel, vita skåp, ett undermonterat badkar, grå väggar, mellanmörkt trägolv, ett undermonterad handfat och brunt golv

Toni Deis Photography
Bild på ett vintage vit vitt badrum för barn, med vita skåp, en dusch i en alkov, vit kakel, porslinskakel, marmorgolv, marmorbänkskiva, dusch med gångjärnsdörr, luckor med infälld panel, ett undermonterad handfat och vitt golv
Bild på ett vintage vit vitt badrum för barn, med vita skåp, en dusch i en alkov, vit kakel, porslinskakel, marmorgolv, marmorbänkskiva, dusch med gångjärnsdörr, luckor med infälld panel, ett undermonterad handfat och vitt golv

Ванная в стиле Прованс с цветочным орнаментом в обоях, с классической плиткой.
Foto på ett mellanstort lantligt vit badrum, med luckor med infälld panel, blå skåp, vit kakel, keramikplattor, flerfärgade väggar, klinkergolv i porslin, ett nedsänkt handfat och ett badkar i en alkov
Foto på ett mellanstort lantligt vit badrum, med luckor med infälld panel, blå skåp, vit kakel, keramikplattor, flerfärgade väggar, klinkergolv i porslin, ett nedsänkt handfat och ett badkar i en alkov

The home’s existing master bathroom was very compartmentalized (the pretty window that you can now see over the tub was formerly tucked away in the closet!), and had a lot of oddly angled walls.
We created a completely new layout, squaring off the walls in the bathroom and the wall it shared with the master bedroom, adding a double-door entry to the bathroom from the bedroom and eliminating the (somewhat strange) built-in desk in the bedroom.
Moving the locations of the closet and the commode closet to the front of the bathroom made room for a massive shower and allows the light from the window that had been in the former closet to brighten the space. It also made room for the bathroom’s new focal point: the fabulous freestanding soaking tub framed by deep niche shelving.
The new double-door entry shower features a linear drain, bench seating, three showerheads (two handheld and one overhead), and floor-to-ceiling tile. A floating double vanity with bookend storage towers in contrasting wood anchors the opposite wall and offers abundant storage (including two built-in hampers in the towers). Champagne bronze fixtures and honey bronze hardware complete the look of this luxurious retreat.

NEW EXPANDED LARGER SHOWER, PLUMBING, TUB & SHOWER GLASS
The family wanted to update their Jack & Jill’s guest bathroom. They chose stunning grey Polished tile for the walls with a beautiful deco coordinating tile for the large wall niche. Custom frameless shower glass for the enclosed tub/shower combination. The shower and bath plumbing installation in a champagne bronze Delta 17 series with a dual function pressure balanced shower system and integrated volume control with hand shower. A clean line square white drop-in tub to finish the stunning shower area.
ALL NEW FLOORING, WALL TILE & CABINETS
For this updated design, the homeowners choose a Calcutta white for their floor tile. All new paint for walls and cabinets along with new hardware and lighting. Making this remodel a stunning project!
964 foton på badrum, med luckor med infälld panel
3