86 580 foton på badrum, med luckor med infälld panel
Sortera efter:
Budget
Sortera efter:Populärt i dag
261 - 280 av 86 580 foton
Artikel 1 av 3

Foto på ett vintage grå en-suite badrum, med luckor med infälld panel, vita skåp, ett badkar med tassar, en toalettstol med separat cisternkåpa, flerfärgade väggar, marmorgolv, marmorbänkskiva och grått golv
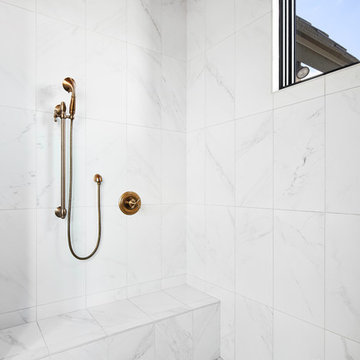
Klassisk inredning av ett vit vitt en-suite badrum, med luckor med infälld panel, svarta skåp, ett fristående badkar, en dusch i en alkov, vita väggar, klinkergolv i porslin, ett undermonterad handfat, bänkskiva i kvarts, vitt golv och dusch med gångjärnsdörr

Inredning av ett klassiskt vit vitt en-suite badrum, med luckor med infälld panel, svarta skåp, ett fristående badkar, en dusch i en alkov, vita väggar, klinkergolv i porslin, ett undermonterad handfat, bänkskiva i kvarts, vitt golv och dusch med gångjärnsdörr

Renee Alexander
Inredning av ett klassiskt mellanstort grå grått badrum med dusch, med luckor med infälld panel, beige skåp, en toalettstol med separat cisternkåpa, porslinskakel, beige väggar, klinkergolv i porslin, ett undermonterad handfat, bänkskiva i kvarts, en dusch i en alkov, beige kakel, beiget golv och dusch med skjutdörr
Inredning av ett klassiskt mellanstort grå grått badrum med dusch, med luckor med infälld panel, beige skåp, en toalettstol med separat cisternkåpa, porslinskakel, beige väggar, klinkergolv i porslin, ett undermonterad handfat, bänkskiva i kvarts, en dusch i en alkov, beige kakel, beiget golv och dusch med skjutdörr
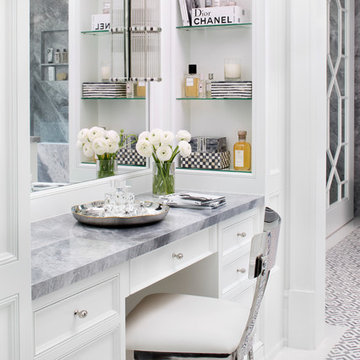
Jessica Glynn Photography
Bild på ett maritimt flerfärgad flerfärgat en-suite badrum, med luckor med infälld panel, vita skåp, vita väggar, marmorbänkskiva och flerfärgat golv
Bild på ett maritimt flerfärgad flerfärgat en-suite badrum, med luckor med infälld panel, vita skåp, vita väggar, marmorbänkskiva och flerfärgat golv

Inspiration för ett litet vintage vit vitt badrum för barn, med skåp i mörkt trä, ett badkar i en alkov, en dusch/badkar-kombination, en toalettstol med separat cisternkåpa, grå kakel, keramikplattor, grå väggar, ett undermonterad handfat, marmorbänkskiva, flerfärgat golv, dusch med duschdraperi och luckor med infälld panel
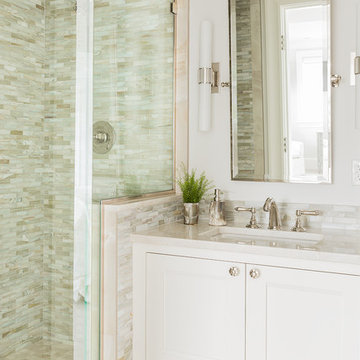
Our clients lived in a wonderful home they designed and built which they referred to as their dream home until this property they admired for many years became available. Its location on a point with spectacular ocean views made it impossible to resist. This 40-year-old home was state of the art for its time. It was perfectly sited but needed to be renovated to accommodate their lifestyle and make use of current materials. Thus began the 3-year journey. They decided to capture one of the most exquisite views of Boston’s North Shore and do a full renovation inside and out. This project was a complete gut renovation with the addition of a guest suite above the garage and a new front entry.
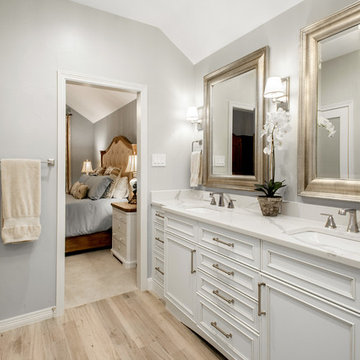
Our clients called us wanting to not only update their master bathroom but to specifically make it more functional. She had just had knee surgery, so taking a shower wasn’t easy. They wanted to remove the tub and enlarge the shower, as much as possible, and add a bench. She really wanted a seated makeup vanity area, too. They wanted to replace all vanity cabinets making them one height, and possibly add tower storage. With the current layout, they felt that there were too many doors, so we discussed possibly using a barn door to the bedroom.
We removed the large oval bathtub and expanded the shower, with an added bench. She got her seated makeup vanity and it’s placed between the shower and the window, right where she wanted it by the natural light. A tilting oval mirror sits above the makeup vanity flanked with Pottery Barn “Hayden” brushed nickel vanity lights. A lit swing arm makeup mirror was installed, making for a perfect makeup vanity! New taller Shiloh “Eclipse” bathroom cabinets painted in Polar with Slate highlights were installed (all at one height), with Kohler “Caxton” square double sinks. Two large beautiful mirrors are hung above each sink, again, flanked with Pottery Barn “Hayden” brushed nickel vanity lights on either side. Beautiful Quartzmasters Polished Calacutta Borghini countertops were installed on both vanities, as well as the shower bench top and shower wall cap.
Carrara Valentino basketweave mosaic marble tiles was installed on the shower floor and the back of the niches, while Heirloom Clay 3x9 tile was installed on the shower walls. A Delta Shower System was installed with both a hand held shower and a rainshower. The linen closet that used to have a standard door opening into the middle of the bathroom is now storage cabinets, with the classic Restoration Hardware “Campaign” pulls on the drawers and doors. A beautiful Birch forest gray 6”x 36” floor tile, laid in a random offset pattern was installed for an updated look on the floor. New glass paneled doors were installed to the closet and the water closet, matching the barn door. A gorgeous Shades of Light 20” “Pyramid Crystals” chandelier was hung in the center of the bathroom to top it all off!
The bedroom was painted a soothing Magnetic Gray and a classic updated Capital Lighting “Harlow” Chandelier was hung for an updated look.
We were able to meet all of our clients needs by removing the tub, enlarging the shower, installing the seated makeup vanity, by the natural light, right were she wanted it and by installing a beautiful barn door between the bathroom from the bedroom! Not only is it beautiful, but it’s more functional for them now and they love it!
Design/Remodel by Hatfield Builders & Remodelers | Photography by Versatile Imaging
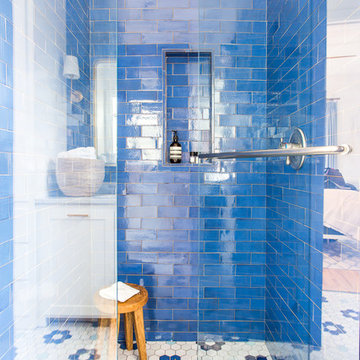
We often come across clients looking for small space ideas. Our first recommendation is always to go bright. The depth of our glaze color adds visual interest and a bold color choice helps make a space appear larger. Posh and polished (just like the homeowner) this stunning sapphire blue bathroom will have you in awe. The owner of this amazing lake house is our friend Rachel Shingleton of Pencil Shavings Studio. Her refined design-eye coupled with our bright and bold tile transformed this small bathroom into the perfect master bath. And could you believe it? This is a super simple project! Read on to learn more about this design and how to achieve the look yourself.
Another great way to open up a small bathroom is by using smaller tile! Our regular Hexagons are the great example of this - approximately 2"x2" their small size maximizes the rest of the room, and their classic shape is perfect for a bathroom floor.
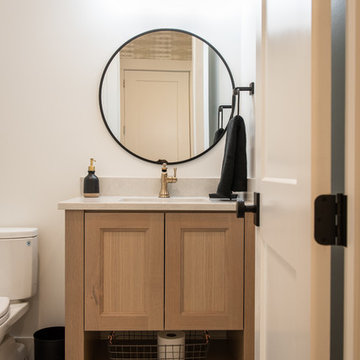
Jared Medley
Bild på ett litet vintage vit vitt toalett, med luckor med infälld panel, skåp i ljust trä, en toalettstol med separat cisternkåpa, vita väggar, klinkergolv i keramik, ett undermonterad handfat, bänkskiva i kvartsit och flerfärgat golv
Bild på ett litet vintage vit vitt toalett, med luckor med infälld panel, skåp i ljust trä, en toalettstol med separat cisternkåpa, vita väggar, klinkergolv i keramik, ett undermonterad handfat, bänkskiva i kvartsit och flerfärgat golv

GENEVA CABINET COMPANY, LLC., Lake Geneva, WI., Master Bath with double vanity and built in shelving above tub.
Foto på ett mellanstort vintage vit en-suite badrum, med luckor med infälld panel, vita skåp, ett undermonterat badkar, vita väggar, ett undermonterad handfat, vitt golv, en dusch i en alkov, marmorkakel, marmorgolv, marmorbänkskiva och dusch med gångjärnsdörr
Foto på ett mellanstort vintage vit en-suite badrum, med luckor med infälld panel, vita skåp, ett undermonterat badkar, vita väggar, ett undermonterad handfat, vitt golv, en dusch i en alkov, marmorkakel, marmorgolv, marmorbänkskiva och dusch med gångjärnsdörr
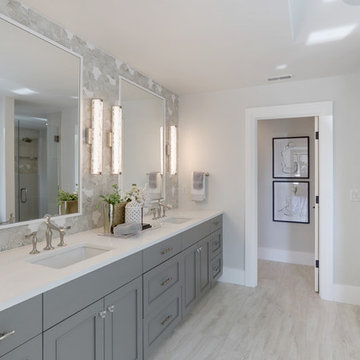
Foto på ett mellanstort funkis vit en-suite badrum, med luckor med infälld panel, grå skåp, ett undermonterat badkar, grå väggar, klinkergolv i porslin, ett undermonterad handfat, bänkskiva i kvartsit och vitt golv
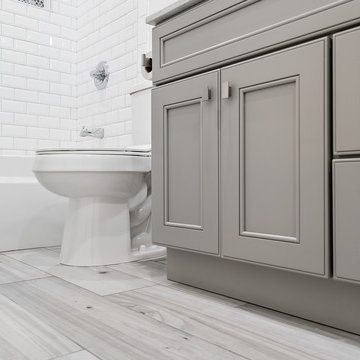
Klassisk inredning av ett litet vit vitt badrum med dusch, med luckor med infälld panel, grå skåp, ett badkar i en alkov, en dusch/badkar-kombination, en toalettstol med separat cisternkåpa, vit kakel, tunnelbanekakel, grå väggar, klinkergolv i porslin, ett undermonterad handfat, bänkskiva i kvarts, grått golv och dusch med duschdraperi

A dark stained barn door is the grand entrance for this gorgeous remodel featuring Wellborn Cabinets, quartz countertops,and 12" x 24" porcelain tile. While beautiful, the real main attraction is the zero threshold spacious walk-in shower covered in Chicago Brick Southside porcelain tile.
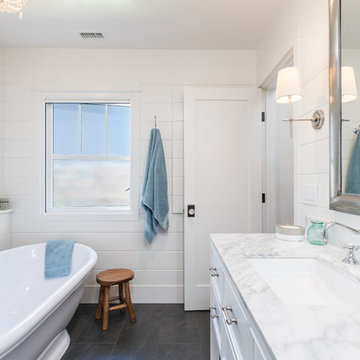
Bild på ett maritimt vit vitt badrum med dusch, med luckor med infälld panel, vita skåp, ett fristående badkar, en dusch/badkar-kombination, svarta väggar, ett undermonterad handfat, marmorbänkskiva och svart golv
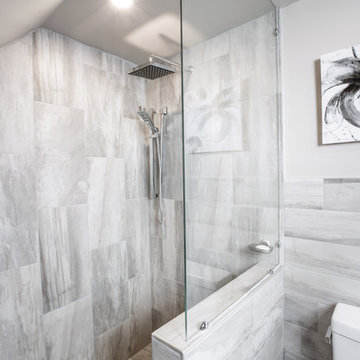
Johanna Mathews
Inspiration för ett mellanstort vintage flerfärgad flerfärgat en-suite badrum, med luckor med infälld panel, skåp i mörkt trä, en kantlös dusch, en toalettstol med separat cisternkåpa, grå kakel, porslinskakel, beige väggar, klinkergolv i keramik, ett fristående handfat, laminatbänkskiva, grått golv och med dusch som är öppen
Inspiration för ett mellanstort vintage flerfärgad flerfärgat en-suite badrum, med luckor med infälld panel, skåp i mörkt trä, en kantlös dusch, en toalettstol med separat cisternkåpa, grå kakel, porslinskakel, beige väggar, klinkergolv i keramik, ett fristående handfat, laminatbänkskiva, grått golv och med dusch som är öppen
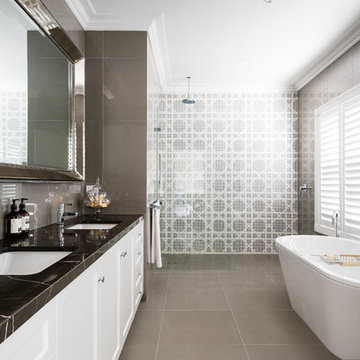
Tiles supplied by Lifestiles and Bathroom renovation by Ultimate Kitchens and Bathrooms
Idéer för ett klassiskt svart en-suite badrum, med luckor med infälld panel, vita skåp, ett fristående badkar, en kantlös dusch, beige kakel, vit kakel, bruna väggar, ett undermonterad handfat, brunt golv och med dusch som är öppen
Idéer för ett klassiskt svart en-suite badrum, med luckor med infälld panel, vita skåp, ett fristående badkar, en kantlös dusch, beige kakel, vit kakel, bruna väggar, ett undermonterad handfat, brunt golv och med dusch som är öppen
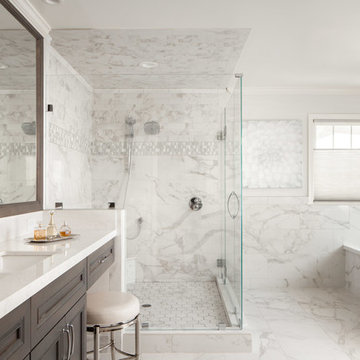
Photography: Agnieszka Jakubowicz
Design, Build: Craftsmen's Guild
Inspiration för klassiska vitt en-suite badrum, med luckor med infälld panel, skåp i mörkt trä, ett platsbyggt badkar, en hörndusch, vit kakel, marmorkakel, vita väggar, marmorgolv, ett undermonterad handfat, vitt golv och dusch med gångjärnsdörr
Inspiration för klassiska vitt en-suite badrum, med luckor med infälld panel, skåp i mörkt trä, ett platsbyggt badkar, en hörndusch, vit kakel, marmorkakel, vita väggar, marmorgolv, ett undermonterad handfat, vitt golv och dusch med gångjärnsdörr
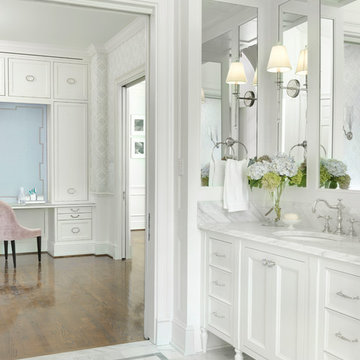
Alise O'Brien
Idéer för ett stort klassiskt vit en-suite badrum, med vita skåp, vita väggar, marmorgolv, ett undermonterad handfat, marmorbänkskiva, vitt golv och luckor med infälld panel
Idéer för ett stort klassiskt vit en-suite badrum, med vita skåp, vita väggar, marmorgolv, ett undermonterad handfat, marmorbänkskiva, vitt golv och luckor med infälld panel

Double bowl sinks for a his & hers bathroom vanity. A combination of drawers and doors maximize the storage functionality of this vanity.
Photo by Normandy Remodeling
86 580 foton på badrum, med luckor med infälld panel
14
