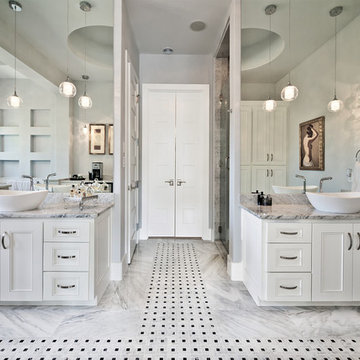52 foton på badrum, med luckor med infälld panel
Sortera efter:
Budget
Sortera efter:Populärt i dag
1 - 20 av 52 foton
Artikel 1 av 3

Bernard Andre
Inspiration för ett vintage en-suite badrum, med luckor med infälld panel, grå skåp, ett platsbyggt badkar, grå kakel, grå väggar, ett undermonterad handfat och dusch med gångjärnsdörr
Inspiration för ett vintage en-suite badrum, med luckor med infälld panel, grå skåp, ett platsbyggt badkar, grå kakel, grå väggar, ett undermonterad handfat och dusch med gångjärnsdörr

Inspiration för ett mellanstort vintage en-suite badrum, med luckor med infälld panel, vita skåp, vit kakel, mosaik, grå väggar, ett undermonterad handfat, marmorgolv och marmorbänkskiva

Photography: Stephani Buchman
Inspiration för mellanstora moderna en-suite badrum, med ett undermonterad handfat, luckor med infälld panel, grå skåp, ett badkar i en alkov, en dusch/badkar-kombination, grå kakel, tunnelbanekakel, grå väggar, marmorgolv och grått golv
Inspiration för mellanstora moderna en-suite badrum, med ett undermonterad handfat, luckor med infälld panel, grå skåp, ett badkar i en alkov, en dusch/badkar-kombination, grå kakel, tunnelbanekakel, grå väggar, marmorgolv och grått golv
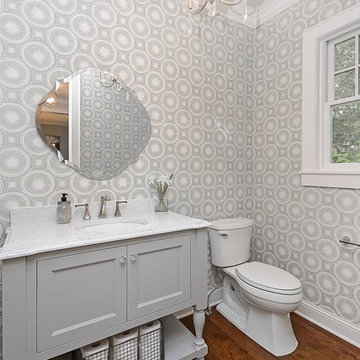
Inspiration för ett vintage badrum, med luckor med infälld panel, grå skåp, grå väggar, mellanmörkt trägolv och ett undermonterad handfat

Idéer för mellanstora vintage en-suite badrum, med luckor med infälld panel, vita skåp, ett platsbyggt badkar, en dusch/badkar-kombination, en toalettstol med separat cisternkåpa, vit kakel, porslinskakel, ljust trägolv, ett nedsänkt handfat, bänkskiva i täljsten, beiget golv, dusch med duschdraperi och grå väggar

Introducing the Courtyard Collection at Sonoma, located near Ballantyne in Charlotte. These 51 single-family homes are situated with a unique twist, and are ideal for people looking for the lifestyle of a townhouse or condo, without shared walls. Lawn maintenance is included! All homes include kitchens with granite counters and stainless steel appliances, plus attached 2-car garages. Our 3 model homes are open daily! Schools are Elon Park Elementary, Community House Middle, Ardrey Kell High. The Hanna is a 2-story home which has everything you need on the first floor, including a Kitchen with an island and separate pantry, open Family/Dining room with an optional Fireplace, and the laundry room tucked away. Upstairs is a spacious Owner's Suite with large walk-in closet, double sinks, garden tub and separate large shower. You may change this to include a large tiled walk-in shower with bench seat and separate linen closet. There are also 3 secondary bedrooms with a full bath with double sinks.
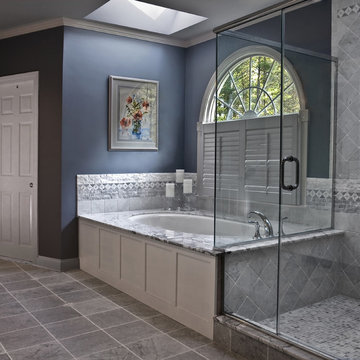
Idéer för vintage badrum, med luckor med infälld panel, ett undermonterat badkar, en hörndusch och grå kakel

This home remodel is a celebration of curves and light. Starting from humble beginnings as a basic builder ranch style house, the design challenge was maximizing natural light throughout and providing the unique contemporary style the client’s craved.
The Entry offers a spectacular first impression and sets the tone with a large skylight and an illuminated curved wall covered in a wavy pattern Porcelanosa tile.
The chic entertaining kitchen was designed to celebrate a public lifestyle and plenty of entertaining. Celebrating height with a robust amount of interior architectural details, this dynamic kitchen still gives one that cozy feeling of home sweet home. The large “L” shaped island accommodates 7 for seating. Large pendants over the kitchen table and sink provide additional task lighting and whimsy. The Dekton “puzzle” countertop connection was designed to aid the transition between the two color countertops and is one of the homeowner’s favorite details. The built-in bistro table provides additional seating and flows easily into the Living Room.
A curved wall in the Living Room showcases a contemporary linear fireplace and tv which is tucked away in a niche. Placing the fireplace and furniture arrangement at an angle allowed for more natural walkway areas that communicated with the exterior doors and the kitchen working areas.
The dining room’s open plan is perfect for small groups and expands easily for larger events. Raising the ceiling created visual interest and bringing the pop of teal from the Kitchen cabinets ties the space together. A built-in buffet provides ample storage and display.
The Sitting Room (also called the Piano room for its previous life as such) is adjacent to the Kitchen and allows for easy conversation between chef and guests. It captures the homeowner’s chic sense of style and joie de vivre.

Patsy McEnroe Photography
Inspiration för mellanstora klassiska grått en-suite badrum, med ett undermonterad handfat, grå skåp, bänkskiva i kvartsit, en dusch i en alkov, grå kakel, stenkakel, grå väggar, mosaikgolv och luckor med infälld panel
Inspiration för mellanstora klassiska grått en-suite badrum, med ett undermonterad handfat, grå skåp, bänkskiva i kvartsit, en dusch i en alkov, grå kakel, stenkakel, grå väggar, mosaikgolv och luckor med infälld panel

Inspiration för ett stort vintage vit vitt en-suite badrum, med luckor med infälld panel, vita skåp, ett fristående badkar, en dusch i en alkov, grå kakel, vita väggar, grått golv och dusch med gångjärnsdörr
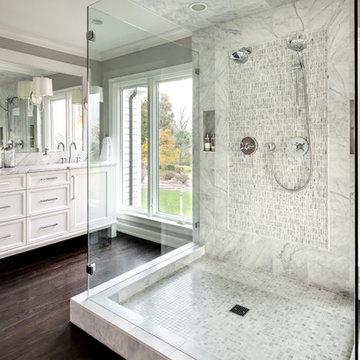
Fox Point, WI Bathroom
Sazama Design Build Remodel LLC
Inredning av ett klassiskt en-suite badrum, med luckor med infälld panel, vita skåp, en dubbeldusch, grå väggar, mörkt trägolv och vit kakel
Inredning av ett klassiskt en-suite badrum, med luckor med infälld panel, vita skåp, en dubbeldusch, grå väggar, mörkt trägolv och vit kakel

This bathroom illustrates how traditional and contemporary details can work together. It double as both the family's main bathroom as well as the primary guest bathroom. Details like wallpaper give it more character and warmth than a typical bathroom. The floating vanity is large, providing exemplary storage, but feels light in the room.
Leslie Goodwin Photography
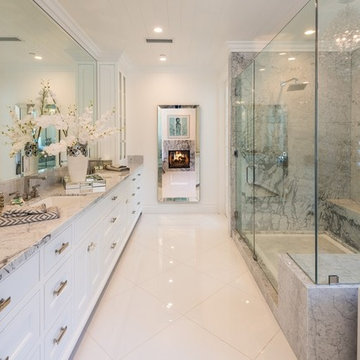
Inspiration för moderna en-suite badrum, med luckor med infälld panel, vita skåp, ett fristående badkar, en hörndusch, stenhäll och ett undermonterad handfat
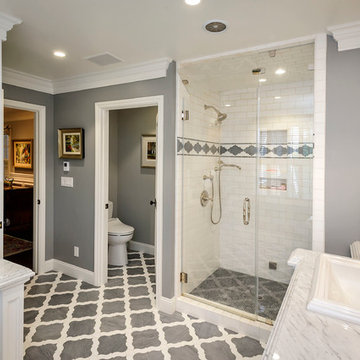
Photography by Dennis Mayer
Idéer för att renovera ett vintage grå grått badrum, med ett nedsänkt handfat, luckor med infälld panel, vita skåp, en dusch i en alkov, en toalettstol med separat cisternkåpa, vit kakel, tunnelbanekakel och flerfärgat golv
Idéer för att renovera ett vintage grå grått badrum, med ett nedsänkt handfat, luckor med infälld panel, vita skåp, en dusch i en alkov, en toalettstol med separat cisternkåpa, vit kakel, tunnelbanekakel och flerfärgat golv
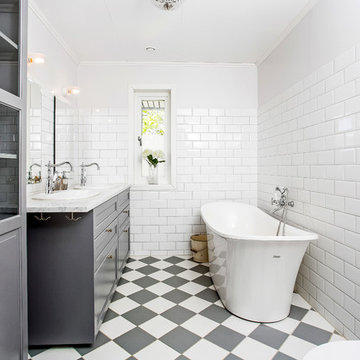
Idéer för stora nordiska en-suite badrum, med luckor med infälld panel, grå skåp, ett fristående badkar, vit kakel, tunnelbanekakel, ett nedsänkt handfat, en dusch/badkar-kombination, en toalettstol med separat cisternkåpa, vita väggar, klinkergolv i keramik och marmorbänkskiva
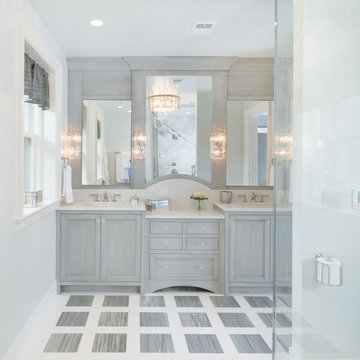
Matt Kocourek Photography
Bild på ett stort vintage badrum, med luckor med infälld panel, grå skåp, grå väggar, ett undermonterad handfat, bänkskiva i kvarts, grå kakel, stenkakel och marmorgolv
Bild på ett stort vintage badrum, med luckor med infälld panel, grå skåp, grå väggar, ett undermonterad handfat, bänkskiva i kvarts, grå kakel, stenkakel och marmorgolv
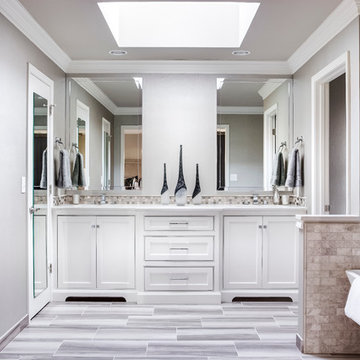
As Arlene Ladegaard of Design Connection, Inc. commenced work in other areas of the client’s house, the homeowner began to see the transitions and grow more aware of design trends, and decided to add his master bathroom to the scope of the project.
In the master shower, 4 “x 18” tiles are used vertically, and a niche was fabricated using marble tile with chrome accents. The entrance to the shower has a zero clearance entry for easy access, while the Euro glass enclosure give the bathroom a high end edge.
Design Connection Inc. provided for this project: space plans, elevations, tile, lighting, material selections, wallpaper, liaison with the contractor, and project management.
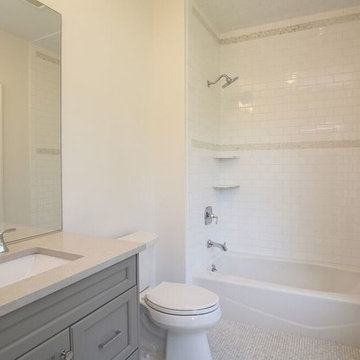
Foto på ett mellanstort vintage badrum för barn, med ett badkar i en alkov, en dusch/badkar-kombination, vita väggar, grå skåp, bänkskiva i kalksten, luckor med infälld panel, en toalettstol med separat cisternkåpa, vit kakel, tunnelbanekakel, mosaikgolv och ett undermonterad handfat
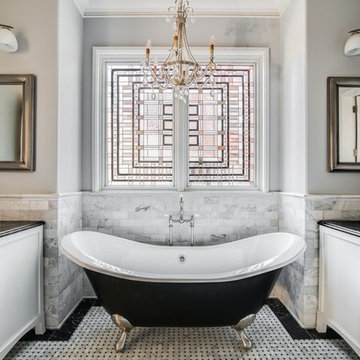
Idéer för ett mellanstort klassiskt en-suite badrum, med vita skåp, ett badkar med tassar, svart och vit kakel, vit kakel, grå väggar, mosaikgolv, en toalettstol med hel cisternkåpa, ett fristående handfat, marmorbänkskiva, luckor med infälld panel och flerfärgat golv
52 foton på badrum, med luckor med infälld panel
1

