574 foton på badrum, med luckor med lamellpanel och keramikplattor
Sortera efter:
Budget
Sortera efter:Populärt i dag
221 - 240 av 574 foton
Artikel 1 av 3
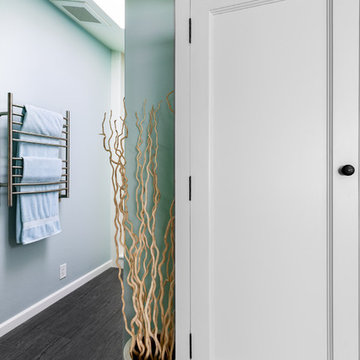
Foto på ett mellanstort maritimt vit en-suite badrum, med luckor med lamellpanel, skåp i mellenmörkt trä, ett fristående badkar, en kantlös dusch, en toalettstol med hel cisternkåpa, blå kakel, keramikplattor, blå väggar, klinkergolv i porslin, ett nedsänkt handfat, bänkskiva i kvartsit, brunt golv och med dusch som är öppen

Huntsmore handled the complete design and build of this bathroom extension in Brook Green, W14. Planning permission was gained for the new rear extension at first-floor level. Huntsmore then managed the interior design process, specifying all finishing details. The client wanted to pursue an industrial style with soft accents of pinkThe proposed room was small, so a number of bespoke items were selected to make the most of the space. To compliment the large format concrete effect tiles, this concrete sink was specially made by Warrington & Rose. This met the client's exacting requirements, with a deep basin area for washing and extra counter space either side to keep everyday toiletries and luxury soapsBespoke cabinetry was also built by Huntsmore with a reeded finish to soften the industrial concrete. A tall unit was built to act as bathroom storage, and a vanity unit created to complement the concrete sink. The joinery was finished in Mylands' 'Rose Theatre' paintThe industrial theme was further continued with Crittall-style steel bathroom screen and doors entering the bathroom. The black steel works well with the pink and grey concrete accents through the bathroom. Finally, to soften the concrete throughout the scheme, the client requested a reindeer moss living wall. This is a natural moss, and draws in moisture and humidity as well as softening the room.
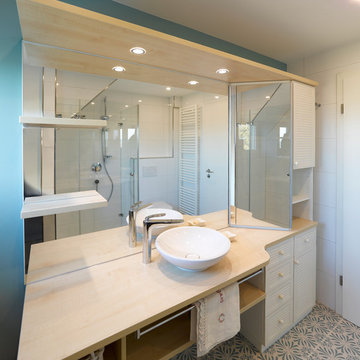
Vorher-Nachher Dokumentation eines Badezimmer-Umbaus für Jeanette Neidhard-Rosenberger, Innenarchitektur und Thomas Fulrich, Schreiner.
Ich habe für dieses Projekt identische Kamerastandpunkte gewählt um die Aufnahmen von vorher zu nachher besser vergleichen zu können.
Ein kleines Foto-Projekt für mich (insgesamt ca. 1 1/2 Stunden Zeitaufwand) aber eine große Wirkung durch den Umbau für den Betrachter und natürlich den Besitzer und die ausführenden Gewerke.
Das Badezimmer hat sehr wenig Grundfläche.
Maximal 6 qm.
Entsprechend beengt sind die Platzverhältnisse für die Fotoaufnahmen gewesen.
Gelöst habe ich diese Anforderung durch den Einsatz meiner speziellen Architekturkamera.
Dadurch wurden alle Aufnahmen ohne sogenanntes "Stitching", das Zusammenfügen am Computer von mehreren Aufnahmen zu einem Bild, und damit entsprechend wenig Zeiteinsatz, realisiert.
Der Einsatz von Bildbearbeitung beschränkte sich nur auf das Retuschieren des Fotografen und seiner Kamera mit Stativ aus dem Spiegel des Badezimmers :-)
Nicola Lazi, LAZI + LAZI, Stuttgart
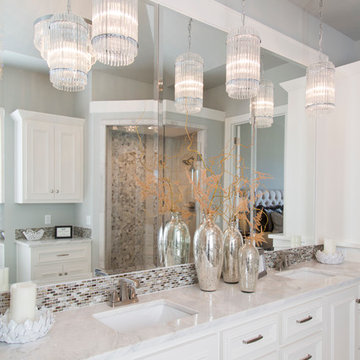
Nichole Kennelly Photography
Inspiration för stora klassiska en-suite badrum, med luckor med lamellpanel, vita skåp, ett fristående badkar, en toalettstol med hel cisternkåpa, vit kakel, keramikplattor, klinkergolv i keramik, ett integrerad handfat och granitbänkskiva
Inspiration för stora klassiska en-suite badrum, med luckor med lamellpanel, vita skåp, ett fristående badkar, en toalettstol med hel cisternkåpa, vit kakel, keramikplattor, klinkergolv i keramik, ett integrerad handfat och granitbänkskiva
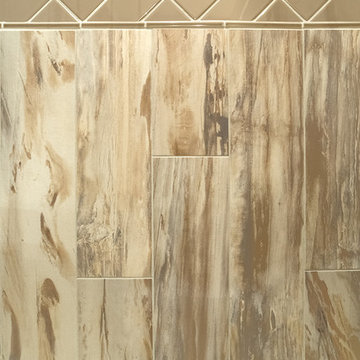
Tom Walsh - twalsh@thomaswalshimagery.com
Klassisk inredning av ett mellanstort badrum med dusch, med luckor med lamellpanel, skåp i mörkt trä, en dusch i en alkov, beige kakel, keramikplattor, beige väggar, klinkergolv i porslin, ett piedestal handfat, grått golv och dusch med skjutdörr
Klassisk inredning av ett mellanstort badrum med dusch, med luckor med lamellpanel, skåp i mörkt trä, en dusch i en alkov, beige kakel, keramikplattor, beige väggar, klinkergolv i porslin, ett piedestal handfat, grått golv och dusch med skjutdörr
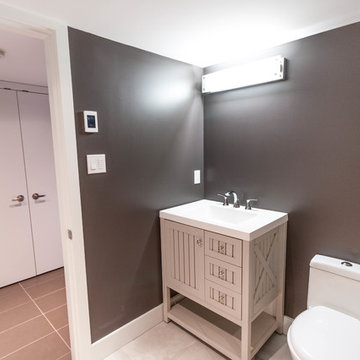
Bild på ett mellanstort vintage badrum med dusch, med luckor med lamellpanel, beige skåp, en dusch i en alkov, en toalettstol med hel cisternkåpa, beige kakel, keramikplattor, bruna väggar, klinkergolv i keramik, ett integrerad handfat, bänkskiva i akrylsten, beiget golv och med dusch som är öppen
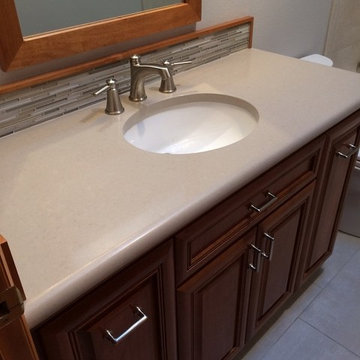
Idéer för små funkis badrum med dusch, med luckor med lamellpanel, skåp i mellenmörkt trä, ett badkar i en alkov, en dusch/badkar-kombination, en toalettstol med separat cisternkåpa, beige kakel, keramikplattor, vita väggar, klinkergolv i porslin, ett undermonterad handfat och bänkskiva i akrylsten
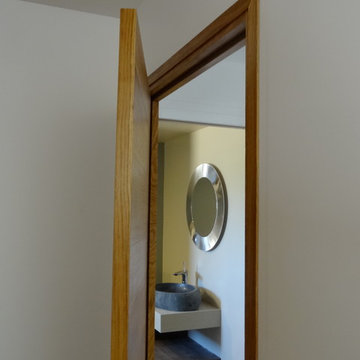
Meuble vasque en pierre et miroir Kartel
Frédérique MATTHYS
Inspiration för mellanstora moderna badrum med dusch, med luckor med lamellpanel, en kantlös dusch, en vägghängd toalettstol, grå kakel, keramikplattor, beige väggar, klinkergolv i keramik, ett avlångt handfat och granitbänkskiva
Inspiration för mellanstora moderna badrum med dusch, med luckor med lamellpanel, en kantlös dusch, en vägghängd toalettstol, grå kakel, keramikplattor, beige väggar, klinkergolv i keramik, ett avlångt handfat och granitbänkskiva
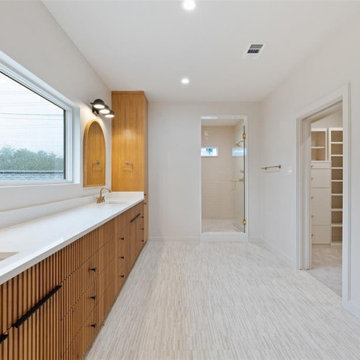
Indulge in luxury with the master bath, your personal oasis. Connected to the master bedroom, it's designed for ultimate comfort and elegance. Features like double vanities, stand-alone tubs, and spacious showers create a serene retreat. Custom wooden accents, marble counters, and brass fixtures add a touch of opulence.
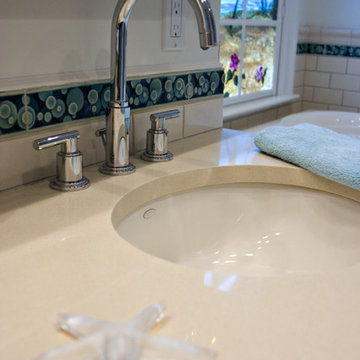
With visions of sand, waves and relaxation, the couple who reside in this CT home transformed their 1960s bathroom into a tropical getaway. The original area was small, crowded and had little storage space. In addition, it was pastel purple. The couple desired a place where they could escape from their fast-paced lifestyle; they also needed space to prepare for it.
Barry Miller of Simply Baths, Inc. began the project by knocking down the existing walls and extending the room into a hallway on one side and into the master bedroom on the other. This addition made room for double sinks, a vanity with extra storage, a walk-in closet and plenty of space.
The aqua-blue tile with coordinating accents and the sand-colored countertops offer a visual comfort of a Caribbean vacation, while the two-person whirlpool tub and large shower add luxury. The shower features a glass pebble-tile floor, five body jets and an aromatherapy steam unit. It also boasts three showerheads. The window behind the tub and the heated floors provide the finishing touches. The project's outcome made for a spacious getaway, along with a place to gain some peace of mind after a long day.
*Signature Kitchens & Baths Magazine's Annual Design Awards: 2006, 3rd Place
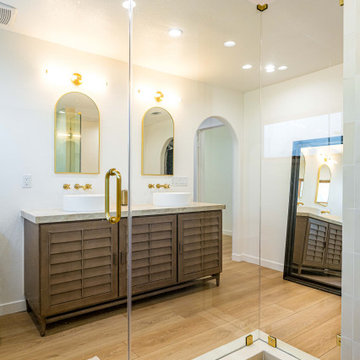
Our new construction project offers stunning wood floors and wood cabinets that bring warmth and elegance to your living space. Our open galley kitchen design allows for easy access and practical use, making meal prep a breeze while giving an air of sophistication to your home. The brown marble backsplash matches the brown theme, creating a cozy atmosphere that gives you a sense of comfort and tranquility.
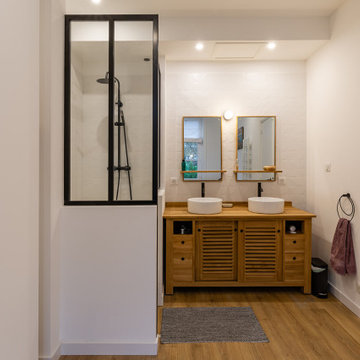
Nos clients souhaitaient revoir l’aménagement de l’étage de leur maison en plein cœur de Lille. Les volumes étaient mal distribués et il y avait peu de rangement.
Le premier défi était d’intégrer l’espace dressing dans la chambre sans perdre trop d’espace. Une tête de lit avec verrière intégrée a donc été installée, ce qui permet de délimiter les différents espaces. La peinture Tuscan Red de Little Green apporte le dynamisme qu’il manquait à cette chambre d’époque.
Ensuite, le bureau a été réduit pour agrandir la salle de bain maintenant assez grande pour toute la famille. Baignoire îlot, douche et double vasque, on a vu les choses en grand. Les accents noir mat et de bois apportent à la fois une touche chaleureuse et ultra tendance. Nous avons choisi des matériaux de qualité pour un rendu impeccable.
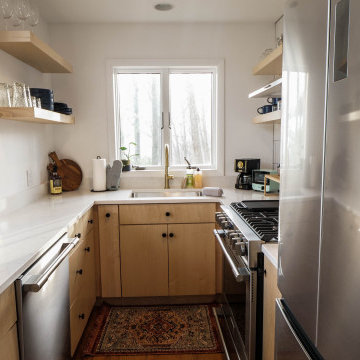
We had the pleasure of renovating this small A-frame style house at the foot of the Minnewaska Ridge. The kitchen was a simple, Scandinavian inspired look with the flat maple fronts. In one bathroom we did a pastel pink vertical stacked-wall with a curbless shower floor. In the second bath it was light and bright with a skylight and larger subway tile up to the ceiling.
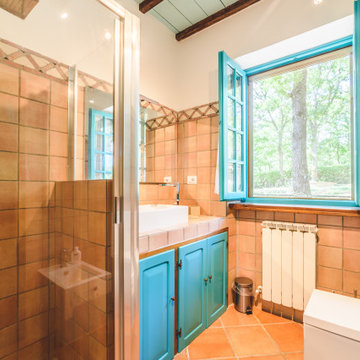
Villa Bog è lo spazio ideale dove potere trascorrere un periodo di relax in mezzo alla natura senza rinunciare alle comodità di tutti i giorni.
A 5km da Città della Pieve, 20km dal Lago Trasimeno, 30km da Perugia e Chianciano Terme, 45km da Assisi e Todi è un punto di partenza ideale dove soggiornare per chi vuole visitare l'Umbria e i suoi incantevoli borghi senza dovere per forza rinunciare alla comodità e fascino di una villa totalmente ristrutturata situata all'interno di un residence.
La villa è stata ristrutturata recentissimamente dai proprietari, l'architetto Vitelli Mariaester che si è occupato degli arredamenti e un laureato in ingegneria elettronica Crova Emmanuel che ha curato l'aspetto domotico e l'illuminazione della proprietà.
Suddivisa su due livelli, al piano terra si trova un ampio soggiorno con camino che contraddistingue la zona living e si affaccia alla zona pranzo con cucina open-space a vista e uno sbocco diretto alla zona est della proprietà, tramite una terrazza che circonda l'intero fabbricato, la quale conduce alla zona barbecue dove si possono trovare un forno a legna e un braciere attrezzati.
Completano il piano terra due camere da letto matrimoniali e un bagno con box doccia oltre ad una generosa dispensa posizionata in un disimpegno antistante camere e bagno.
Al primo livello, raggiungibile grazie ad una rampa di scale dalla zona living del soggiorno situato al piano terra, si possono trovare due ampie camere matrimoniali e un altro bagno di servizio completo con box doccia la cui peculiarità è rappresentata dal fatto che questo vano sia stato ricavato sfruttando la struttura pre-esistente senza stravolgere l'urbanistica dell'immobile (tanto che la finestra è stata mantenuta all'interno del box doccia).
La proprietà è circondata da 900mq di giardino dotato di irrigazione automatizzata.
L'illuminazione è sicuramente il punto forte della proprietà: si tratta di un sistema domotico full LED basato su protocollo ZigBee che permette di comandare il tutto da un'unità centrale (si trarra di un iPad) posizionata all'ingresso del soggiorno e trasportabile in giro per la superficie dell'immobile e del giardino. Questa unità può ovviamente essere utilizzata anche per altri scopi quali la navigazione internet, o la condivisione tramite protocollo cast/DLNA alle TV presenti nell'immobile (una di loro si trova all'interno di uno schienale del divano del soggiorno al piano terra e compare grazie alla pressione di un tasto sul telecomando).
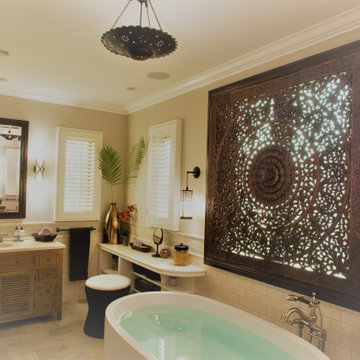
This bathroom was created within the existing footprint of the architecture. The cabinets are a combination of custom designed/built by Jule Lucero and a local cabinet maker, and the lavatories are selected and sourced from Restoration Hardware.
The lighting is from a Moroccan importer, and Jule utilized a local lighting shop to fabricate UL components for use in the US.
The Wood Screen window treatment is a 3-piece wood decorative panel from Indonesia. Jule selected this to be used as a window treatment to offer lighting, privacy and a focal feature for the tub. The screen was fabricated with hinges and a back translucent fabric to become a custom shutter.
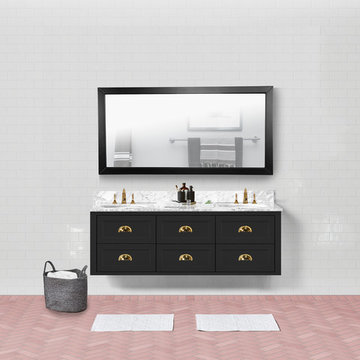
This piece is our Ivory 60-inch Vanity in a black colorway. We use natural Carrara marble sourced from Italy for our tops. We feature this vanity with our optional mirror for an open feel. The vanity is wall-mounted and features pull out cabinets.
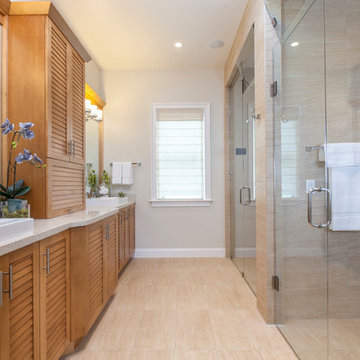
Like this Plan? See more of this project on our website http://gokeesee.com/homeplans
HOME PLAN ID: C13-03186-62A
Uneek Image
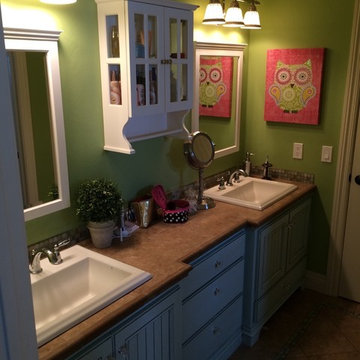
Inspiration för mellanstora moderna badrum med dusch, med luckor med lamellpanel, blå skåp, brun kakel, keramikplattor, gröna väggar, klinkergolv i keramik, ett nedsänkt handfat, laminatbänkskiva och brunt golv
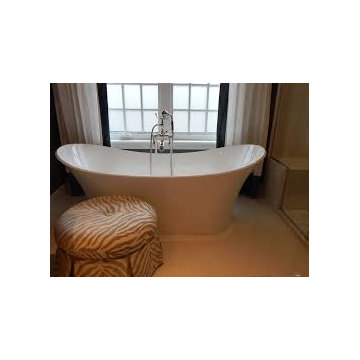
My amazing Bath tub.
Asiatisk inredning av ett stort en-suite badrum, med luckor med lamellpanel, beige skåp, ett hörnbadkar, en dusch i en alkov, en bidé, brun kakel, keramikplattor, bruna väggar, marmorgolv, ett nedsänkt handfat och bänkskiva i glas
Asiatisk inredning av ett stort en-suite badrum, med luckor med lamellpanel, beige skåp, ett hörnbadkar, en dusch i en alkov, en bidé, brun kakel, keramikplattor, bruna väggar, marmorgolv, ett nedsänkt handfat och bänkskiva i glas
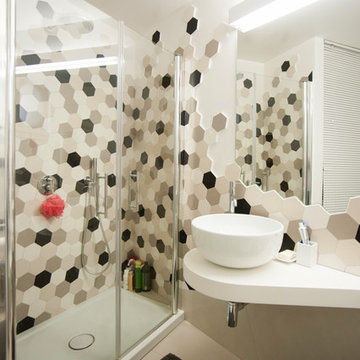
Francesco Semmola
Inspiration för ett litet funkis vit vitt en-suite badrum, med luckor med lamellpanel, vita skåp, en öppen dusch, en toalettstol med separat cisternkåpa, svart och vit kakel, keramikplattor, vita väggar, klinkergolv i keramik, ett fristående handfat, träbänkskiva, beiget golv och dusch med skjutdörr
Inspiration för ett litet funkis vit vitt en-suite badrum, med luckor med lamellpanel, vita skåp, en öppen dusch, en toalettstol med separat cisternkåpa, svart och vit kakel, keramikplattor, vita väggar, klinkergolv i keramik, ett fristående handfat, träbänkskiva, beiget golv och dusch med skjutdörr
574 foton på badrum, med luckor med lamellpanel och keramikplattor
12
