2 853 foton på badrum, med luckor med lamellpanel
Sortera efter:
Budget
Sortera efter:Populärt i dag
61 - 80 av 2 853 foton
Artikel 1 av 2
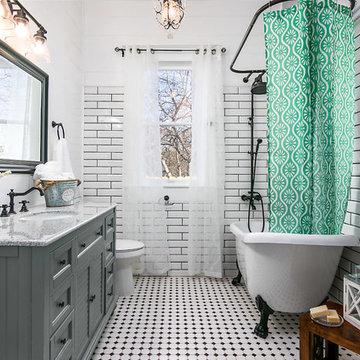
Idéer för lantliga grått badrum med dusch, med luckor med lamellpanel, grå skåp, ett badkar med tassar, en dusch/badkar-kombination, vit kakel, tunnelbanekakel, vita väggar, ett undermonterad handfat, flerfärgat golv och dusch med duschdraperi
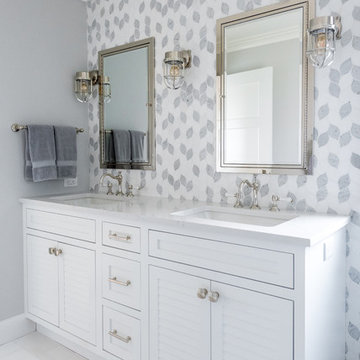
Photo by: Daniel Contelmo Jr.
Maritim inredning av ett mellanstort vit vitt en-suite badrum, med luckor med lamellpanel, vita skåp, en dusch i en alkov, en toalettstol med hel cisternkåpa, flerfärgad kakel, keramikplattor, vita väggar, marmorgolv, ett undermonterad handfat, bänkskiva i kvartsit, grått golv och dusch med gångjärnsdörr
Maritim inredning av ett mellanstort vit vitt en-suite badrum, med luckor med lamellpanel, vita skåp, en dusch i en alkov, en toalettstol med hel cisternkåpa, flerfärgad kakel, keramikplattor, vita väggar, marmorgolv, ett undermonterad handfat, bänkskiva i kvartsit, grått golv och dusch med gångjärnsdörr
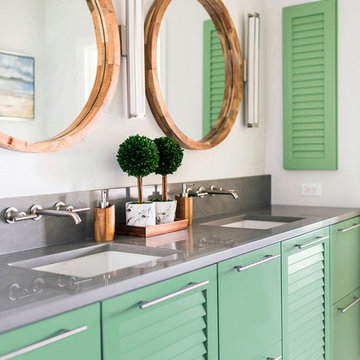
This floating master vanity has ample counter space and storage for two. The sunlight pouring in from the adjacent bedroom keeps this space light and bright.
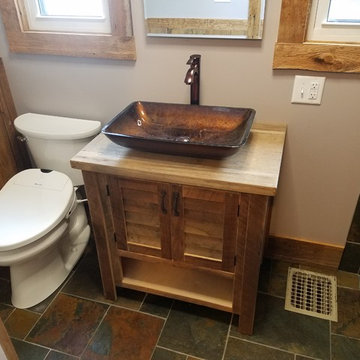
Idéer för små rustika badrum med dusch, med luckor med lamellpanel, skåp i ljust trä, en kantlös dusch, en bidé, flerfärgad kakel, skifferkakel, beige väggar, skiffergolv, ett fristående handfat, flerfärgat golv, med dusch som är öppen och träbänkskiva
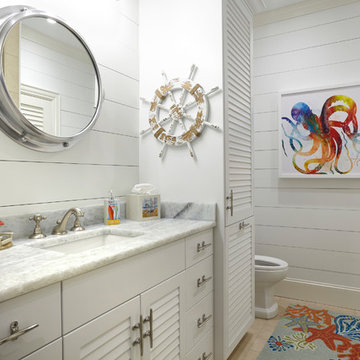
Idéer för att renovera ett maritimt badrum för barn, med luckor med lamellpanel, vita skåp, vita väggar, ett undermonterad handfat och beiget golv
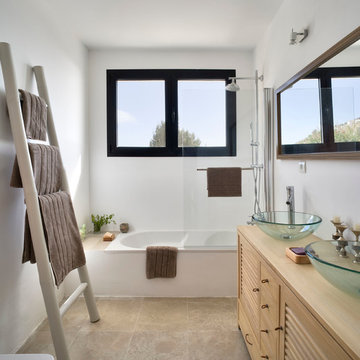
Fotografía: masfotogenica fotografia
Estilismo: masfotogenica Interiorismo
Inredning av ett medelhavsstil mellanstort beige beige en-suite badrum, med ett fristående handfat, luckor med lamellpanel, skåp i ljust trä, träbänkskiva, ett badkar i en alkov, en dusch/badkar-kombination, vita väggar och travertin golv
Inredning av ett medelhavsstil mellanstort beige beige en-suite badrum, med ett fristående handfat, luckor med lamellpanel, skåp i ljust trä, träbänkskiva, ett badkar i en alkov, en dusch/badkar-kombination, vita väggar och travertin golv
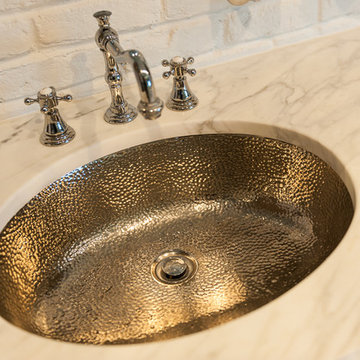
Amy Etra Photography | DGR Interior Designs
Idéer för mellanstora funkis en-suite badrum, med luckor med lamellpanel, skåp i mellenmörkt trä, ett badkar med tassar, en hörndusch, marmorkakel, bruna väggar, mellanmörkt trägolv, ett undermonterad handfat, marmorbänkskiva och dusch med gångjärnsdörr
Idéer för mellanstora funkis en-suite badrum, med luckor med lamellpanel, skåp i mellenmörkt trä, ett badkar med tassar, en hörndusch, marmorkakel, bruna väggar, mellanmörkt trägolv, ett undermonterad handfat, marmorbänkskiva och dusch med gångjärnsdörr

salle d'eau réalisée- Porte en Claustras avec miroir lumineux et douche à l'italienne.
Foto på ett litet funkis grå badrum med dusch, med luckor med lamellpanel, bruna skåp, en kantlös dusch, grå kakel, cementkakel, vita väggar, linoleumgolv, ett konsol handfat, laminatbänkskiva, svart golv och dusch med gångjärnsdörr
Foto på ett litet funkis grå badrum med dusch, med luckor med lamellpanel, bruna skåp, en kantlös dusch, grå kakel, cementkakel, vita väggar, linoleumgolv, ett konsol handfat, laminatbänkskiva, svart golv och dusch med gångjärnsdörr

This was a full bathroom, but the jacuzzi tub was removed to make room for a laundry area.
Bild på ett mellanstort lantligt vit vitt toalett, med luckor med lamellpanel, gröna skåp, en toalettstol med separat cisternkåpa, vita väggar, klinkergolv i keramik, ett undermonterad handfat, marmorbänkskiva och grått golv
Bild på ett mellanstort lantligt vit vitt toalett, med luckor med lamellpanel, gröna skåp, en toalettstol med separat cisternkåpa, vita väggar, klinkergolv i keramik, ett undermonterad handfat, marmorbänkskiva och grått golv

Our clients came to us whilst they were in the process of renovating their traditional town-house in North London.
They wanted to incorporate more stylsed and contemporary elements in their designs, while paying homage to the original feel of the architecture.
In early 2015 we were approached by a client who wanted us to design and install bespoke pieces throughout his home.
Many of the rooms overlook the stunning courtyard style garden and the client was keen to have this area displayed from inside his home. In his kitchen-diner he wanted French doors to span the width of the room, bringing in as much natural light from the courtyard as possible. We designed and installed 2 Georgian style double doors and screen sets to this space. On the first floor we designed and installed steel windows in the same style to really give the property the wow factor looking in from the courtyard. Another set of French doors, again in the same style, were added to another room overlooking the courtyard.
The client wanted the inside of his property to be in keeping with the external doors and asked us to design and install a number of internal screens as well. In the dining room we fitted a bespoke internal double door with top panel and, as you can see from the picture, it really suited the space.
In the basement the client wanted a large set of internal screens to separate the living space from the hosting lounge. The Georgian style side screens and internal double leaf doors, accompanied by the client’s installation of a roof light overlooking the courtyard, really help lighten a space that could’ve otherwise been quite dark.
After we finished the work we were asked to come back by the client and install a bespoke steel, single shower screen in his wet room. This really finished off the project… Fabco products truly could be found throughout the property!
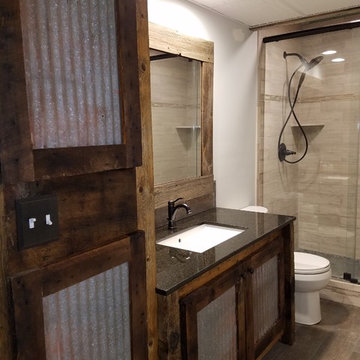
Inspiration för mellanstora rustika badrum med dusch, med luckor med lamellpanel, skåp i mörkt trä, en dusch i en alkov, en toalettstol med separat cisternkåpa, beige kakel, stenkakel, grå väggar, mellanmörkt trägolv, ett undermonterad handfat, bänkskiva i kvarts, brunt golv och dusch med skjutdörr
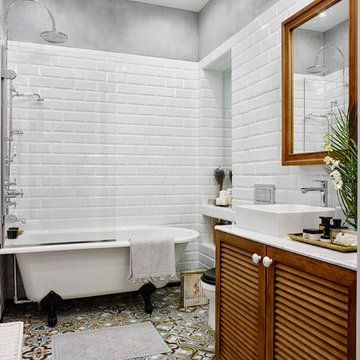
Дизайнер: Анна Колпакова,
Фотограф: Дмитрий Журавлев
Idéer för att renovera ett eklektiskt en-suite badrum, med luckor med lamellpanel, skåp i mellenmörkt trä, ett badkar med tassar, en dusch/badkar-kombination, en toalettstol med separat cisternkåpa, vit kakel, flerfärgad kakel, tunnelbanekakel, grå väggar, ett fristående handfat och med dusch som är öppen
Idéer för att renovera ett eklektiskt en-suite badrum, med luckor med lamellpanel, skåp i mellenmörkt trä, ett badkar med tassar, en dusch/badkar-kombination, en toalettstol med separat cisternkåpa, vit kakel, flerfärgad kakel, tunnelbanekakel, grå väggar, ett fristående handfat och med dusch som är öppen
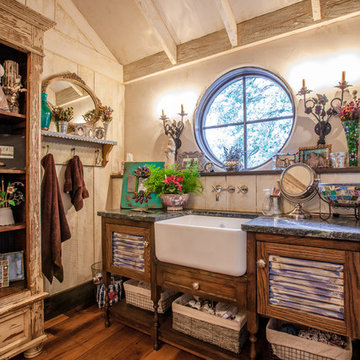
LAIR Architectural + Interior Photography
Idéer för att renovera ett rustikt badrum, med ett undermonterad handfat, skåp i slitet trä, bänkskiva i täljsten, vita väggar, mellanmörkt trägolv och luckor med lamellpanel
Idéer för att renovera ett rustikt badrum, med ett undermonterad handfat, skåp i slitet trä, bänkskiva i täljsten, vita väggar, mellanmörkt trägolv och luckor med lamellpanel

Home built by JMA (Jim Murphy and Associates); designed by Howard Backen, Backen Gillam & Kroeger Architects. Interior design by Jennifer Robin Interiors. Photo credit: Tim Maloney, Technical Imagery Studios.
This warm and inviting residence, designed in the California Wine Country farmhouse vernacular, for which the architectural firm is known, features an underground wine cellar with adjoining tasting room. The home’s expansive, central great room opens to the outdoors with two large lift-n-slide doors: one opening to a large screen porch with its spectacular view, the other to a cozy flagstone patio with fireplace. Lift-n-slide doors are also found in the master bedroom, the main house’s guest room, the guest house and the pool house.
A number of materials were chosen to lend an old farm house ambience: corrugated steel roofing, rustic stonework, long, wide flooring planks made from recycled hickory, and the home’s color palette itself.

We had the pleasure of renovating this small A-frame style house at the foot of the Minnewaska Ridge. The kitchen was a simple, Scandinavian inspired look with the flat maple fronts. In one bathroom we did a pastel pink vertical stacked-wall with a curbless shower floor. In the second bath it was light and bright with a skylight and larger subway tile up to the ceiling.

Luxurious bathroom with beautiful view.
Exempel på ett stort asiatiskt vit vitt en-suite badrum, med luckor med lamellpanel, skåp i mellenmörkt trä, ett fristående badkar, en dusch i en alkov, en vägghängd toalettstol, grå kakel, cementkakel, svarta väggar, klinkergolv i keramik, ett integrerad handfat, bänkskiva i kvarts, svart golv och dusch med gångjärnsdörr
Exempel på ett stort asiatiskt vit vitt en-suite badrum, med luckor med lamellpanel, skåp i mellenmörkt trä, ett fristående badkar, en dusch i en alkov, en vägghängd toalettstol, grå kakel, cementkakel, svarta väggar, klinkergolv i keramik, ett integrerad handfat, bänkskiva i kvarts, svart golv och dusch med gångjärnsdörr

Inspiration för stora moderna grått badrum, med luckor med lamellpanel, skåp i ljust trä, ett platsbyggt badkar, en hörndusch, en toalettstol med hel cisternkåpa, grön kakel, porslinskakel, marmorgolv, ett undermonterad handfat, marmorbänkskiva, vitt golv och dusch med gångjärnsdörr

A bright bathroom remodel and refurbishment. The clients wanted a lot of storage, a good size bath and a walk in wet room shower which we delivered. Their love of blue was noted and we accented it with yellow, teak furniture and funky black tapware
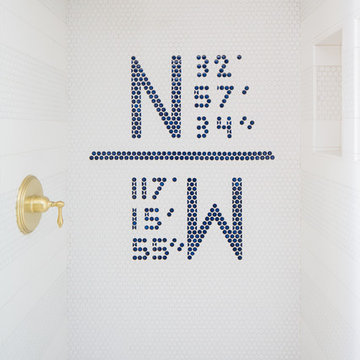
Ryan Garvin
Inredning av ett klassiskt badrum, med luckor med lamellpanel, vita skåp, en dusch i en alkov, kakel i småsten, blå väggar, marmorbänkskiva och dusch med gångjärnsdörr
Inredning av ett klassiskt badrum, med luckor med lamellpanel, vita skåp, en dusch i en alkov, kakel i småsten, blå väggar, marmorbänkskiva och dusch med gångjärnsdörr
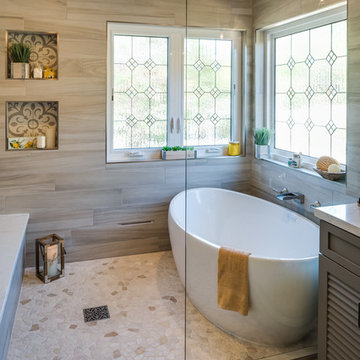
Milan Kovacevic
Inspiration för ett stort vintage en-suite badrum, med luckor med lamellpanel, skåp i mörkt trä, ett fristående badkar, våtrum, grå kakel, porslinskakel, beige väggar, klinkergolv i porslin, ett undermonterad handfat, bänkskiva i akrylsten, flerfärgat golv och dusch med gångjärnsdörr
Inspiration för ett stort vintage en-suite badrum, med luckor med lamellpanel, skåp i mörkt trä, ett fristående badkar, våtrum, grå kakel, porslinskakel, beige väggar, klinkergolv i porslin, ett undermonterad handfat, bänkskiva i akrylsten, flerfärgat golv och dusch med gångjärnsdörr
2 853 foton på badrum, med luckor med lamellpanel
4
