745 foton på badrum, med luckor med lamellpanel
Sortera efter:
Budget
Sortera efter:Populärt i dag
1 - 20 av 745 foton
Artikel 1 av 3

Inspiration för ett mellanstort vintage grå grått en-suite badrum, med luckor med lamellpanel, svarta skåp, ett fristående badkar, en dusch i en alkov, en vägghängd toalettstol, grå kakel, cementkakel, grå väggar, marmorgolv, ett nedsänkt handfat, marmorbänkskiva, grått golv och med dusch som är öppen

Master suite bathroom. Gold accents with Chevron Tile
Foto på ett mellanstort retro vit en-suite badrum, med luckor med lamellpanel, skåp i mellenmörkt trä, en dubbeldusch, grå kakel, porslinskakel, mellanmörkt trägolv, ett undermonterad handfat, bänkskiva i kvartsit, brunt golv och dusch med gångjärnsdörr
Foto på ett mellanstort retro vit en-suite badrum, med luckor med lamellpanel, skåp i mellenmörkt trä, en dubbeldusch, grå kakel, porslinskakel, mellanmörkt trägolv, ett undermonterad handfat, bänkskiva i kvartsit, brunt golv och dusch med gångjärnsdörr
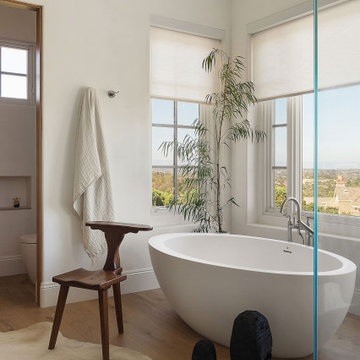
Ground up master bathroom, quartzite slab shower and waterfall countertops, custom floating cabinetry
Idéer för stora funkis beige en-suite badrum, med luckor med lamellpanel, beige skåp, ett fristående badkar, en toalettstol med hel cisternkåpa, beige kakel, stenhäll, ljust trägolv, ett undermonterad handfat och bänkskiva i kvartsit
Idéer för stora funkis beige en-suite badrum, med luckor med lamellpanel, beige skåp, ett fristående badkar, en toalettstol med hel cisternkåpa, beige kakel, stenhäll, ljust trägolv, ett undermonterad handfat och bänkskiva i kvartsit

Master Bath with stainless steel soaking tub and wooden tub filler, steam shower with fold down bench, Black Lace Slate wall tile, Slate floor tile, Earth plaster ceiling and upper walls
Photo: Michael R. Timmer

This fireplace adds a touch of class, and a great way to start these cooler PNW days. The MTI soaking/jetted tub is the ultimate way to wind down, and is designed with a view of the fireplace. Textural Japanese tile surrounds the fireplace, with a floating walnut mantle. If you would rather have a view of the backyard, that is fine, too - either way, it is a winner!

Girls bathroom renovation
Bild på ett mellanstort vintage svart svart badrum för barn, med luckor med lamellpanel, skåp i ljust trä, en hörndusch, en toalettstol med hel cisternkåpa, vit kakel, glasskiva, vita väggar, marmorgolv, ett undermonterad handfat, granitbänkskiva, vitt golv och dusch med gångjärnsdörr
Bild på ett mellanstort vintage svart svart badrum för barn, med luckor med lamellpanel, skåp i ljust trä, en hörndusch, en toalettstol med hel cisternkåpa, vit kakel, glasskiva, vita väggar, marmorgolv, ett undermonterad handfat, granitbänkskiva, vitt golv och dusch med gångjärnsdörr
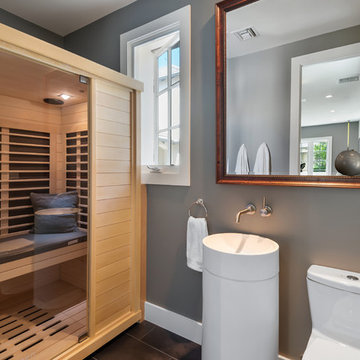
Idéer för små funkis bastur, med luckor med lamellpanel, skåp i ljust trä, en toalettstol med hel cisternkåpa, grå väggar, klinkergolv i porslin, ett piedestal handfat och brunt golv

Project Description:
Step into the embrace of nature with our latest bathroom design, "Jungle Retreat." This expansive bathroom is a harmonious fusion of luxury, functionality, and natural elements inspired by the lush greenery of the jungle.
Bespoke His and Hers Black Marble Porcelain Basins:
The focal point of the space is a his & hers bespoke black marble porcelain basin atop a 160cm double drawer basin unit crafted in Italy. The real wood veneer with fluted detailing adds a touch of sophistication and organic charm to the design.
Brushed Brass Wall-Mounted Basin Mixers:
Wall-mounted basin mixers in brushed brass with scrolled detailing on the handles provide a luxurious touch, creating a visual link to the inspiration drawn from the jungle. The juxtaposition of black marble and brushed brass adds a layer of opulence.
Jungle and Nature Inspiration:
The design draws inspiration from the jungle and nature, incorporating greens, wood elements, and stone components. The overall palette reflects the serenity and vibrancy found in natural surroundings.
Spacious Walk-In Shower:
A generously sized walk-in shower is a centrepiece, featuring tiled flooring and a rain shower. The design includes niches for toiletry storage, ensuring a clutter-free environment and adding functionality to the space.
Floating Toilet and Basin Unit:
Both the toilet and basin unit float above the floor, contributing to the contemporary and open feel of the bathroom. This design choice enhances the sense of space and allows for easy maintenance.
Natural Light and Large Window:
A large window allows ample natural light to flood the space, creating a bright and airy atmosphere. The connection with the outdoors brings an additional layer of tranquillity to the design.
Concrete Pattern Tiles in Green Tone:
Wall and floor tiles feature a concrete pattern in a calming green tone, echoing the lush foliage of the jungle. This choice not only adds visual interest but also contributes to the overall theme of nature.
Linear Wood Feature Tile Panel:
A linear wood feature tile panel, offset behind the basin unit, creates a cohesive and matching look. This detail complements the fluted front of the basin unit, harmonizing with the overall design.
"Jungle Retreat" is a testament to the seamless integration of luxury and nature, where bespoke craftsmanship meets organic inspiration. This bathroom invites you to unwind in a space that transcends the ordinary, offering a tranquil retreat within the comforts of your home.
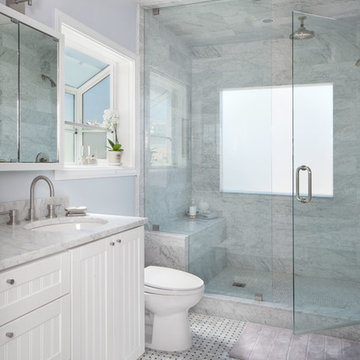
This light and bright bathroom was transformed from it's previously dated state. An awkward jacuzzi tub and a glass block wall were removed and 80s era tile was replaced with Carrara mosaic on the floor and Carrara stone in the shower. A large opaque window brings in light but allows privacy.
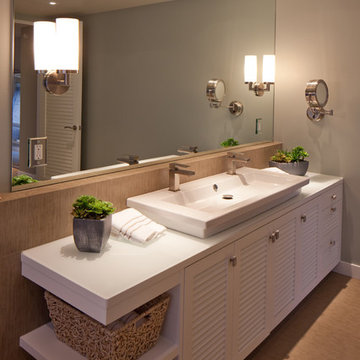
Chipper Hatter Photography
Modern inredning av ett mellanstort vit vitt en-suite badrum, med ett avlångt handfat, luckor med lamellpanel, vita skåp, grå väggar, klinkergolv i keramik och bänkskiva i akrylsten
Modern inredning av ett mellanstort vit vitt en-suite badrum, med ett avlångt handfat, luckor med lamellpanel, vita skåp, grå väggar, klinkergolv i keramik och bänkskiva i akrylsten

We added small powder room out of foyer space. 1800 sq.ft. whole house remodel. We added powder room and mudroom, opened up the walls to create an open concept kitchen. We added electric fireplace into the living room to create a focal point. Brick wall are original to the house to preserve the mid century modern style of the home. 2 full bathroom were completely remodel with more modern finishes.

Foto på ett litet funkis vit badrum med dusch, med luckor med lamellpanel, skåp i ljust trä, en kantlös dusch, en vägghängd toalettstol, blå kakel, mosaik, blå väggar, klinkergolv i keramik, ett undermonterad handfat, bänkskiva i akrylsten, beiget golv och dusch med skjutdörr

Black marble tile with contrasting white grout and white-grayish mosaic on the floor create a modern sleek design for this small bathroom in the center-city townhouse. Half-wall provide extra-space for creative shower curtain solutions.
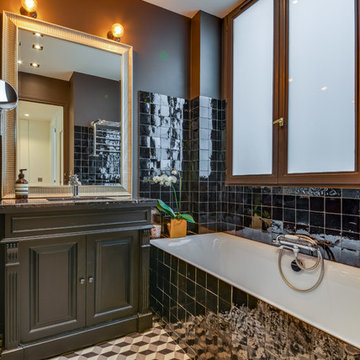
Meero
Foto på ett mellanstort funkis en-suite badrum, med luckor med lamellpanel, grå skåp, ett undermonterat badkar, svart kakel, bruna väggar, cementgolv, ett undermonterad handfat och flerfärgat golv
Foto på ett mellanstort funkis en-suite badrum, med luckor med lamellpanel, grå skåp, ett undermonterat badkar, svart kakel, bruna väggar, cementgolv, ett undermonterad handfat och flerfärgat golv
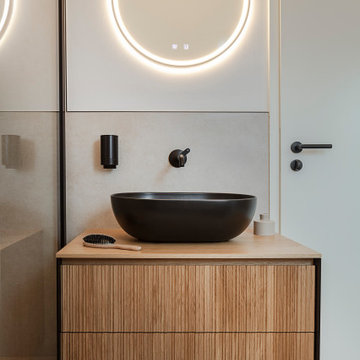
Der kleine Raum wurde mit einer großen Spiegelfläche an einer Wandseite erweitert und durch den Einsatz von Lichtquellen atmosphärisch aufgewertet. Schwarze, moderne Details stehen im Kontrast zu natürlichen Materialien.
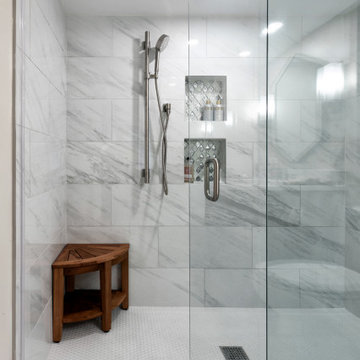
A shower so perfect, you'll never want to leave! Beautiful walk-in shower surrounded by a white/grey marble tile and wooden seat to take in the beauty of this bathroom.
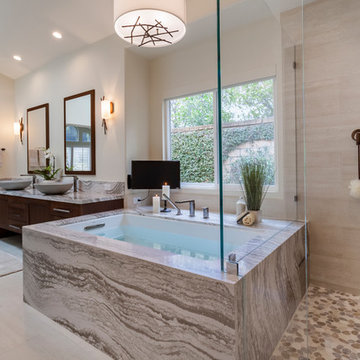
Photographer: J.R. Maddox
Idéer för att renovera ett mellanstort vintage flerfärgad flerfärgat en-suite badrum, med luckor med lamellpanel, skåp i mörkt trä, ett undermonterat badkar, en hörndusch, kakel i småsten, beige väggar, klinkergolv i porslin, ett fristående handfat, bänkskiva i kvarts, beiget golv och dusch med gångjärnsdörr
Idéer för att renovera ett mellanstort vintage flerfärgad flerfärgat en-suite badrum, med luckor med lamellpanel, skåp i mörkt trä, ett undermonterat badkar, en hörndusch, kakel i småsten, beige väggar, klinkergolv i porslin, ett fristående handfat, bänkskiva i kvarts, beiget golv och dusch med gångjärnsdörr
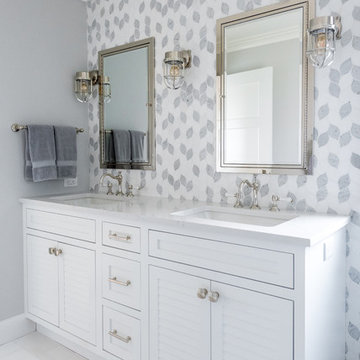
Photo by: Daniel Contelmo Jr.
Maritim inredning av ett mellanstort vit vitt en-suite badrum, med luckor med lamellpanel, vita skåp, en dusch i en alkov, en toalettstol med hel cisternkåpa, flerfärgad kakel, keramikplattor, vita väggar, marmorgolv, ett undermonterad handfat, bänkskiva i kvartsit, grått golv och dusch med gångjärnsdörr
Maritim inredning av ett mellanstort vit vitt en-suite badrum, med luckor med lamellpanel, vita skåp, en dusch i en alkov, en toalettstol med hel cisternkåpa, flerfärgad kakel, keramikplattor, vita väggar, marmorgolv, ett undermonterad handfat, bänkskiva i kvartsit, grått golv och dusch med gångjärnsdörr
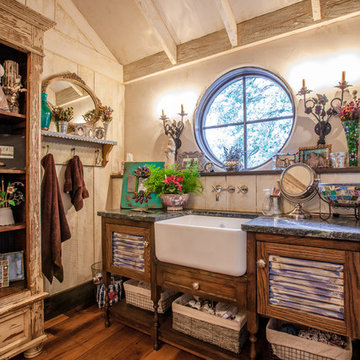
LAIR Architectural + Interior Photography
Idéer för att renovera ett rustikt badrum, med ett undermonterad handfat, skåp i slitet trä, bänkskiva i täljsten, vita väggar, mellanmörkt trägolv och luckor med lamellpanel
Idéer för att renovera ett rustikt badrum, med ett undermonterad handfat, skåp i slitet trä, bänkskiva i täljsten, vita väggar, mellanmörkt trägolv och luckor med lamellpanel

Home built by JMA (Jim Murphy and Associates); designed by Howard Backen, Backen Gillam & Kroeger Architects. Interior design by Jennifer Robin Interiors. Photo credit: Tim Maloney, Technical Imagery Studios.
This warm and inviting residence, designed in the California Wine Country farmhouse vernacular, for which the architectural firm is known, features an underground wine cellar with adjoining tasting room. The home’s expansive, central great room opens to the outdoors with two large lift-n-slide doors: one opening to a large screen porch with its spectacular view, the other to a cozy flagstone patio with fireplace. Lift-n-slide doors are also found in the master bedroom, the main house’s guest room, the guest house and the pool house.
A number of materials were chosen to lend an old farm house ambience: corrugated steel roofing, rustic stonework, long, wide flooring planks made from recycled hickory, and the home’s color palette itself.
745 foton på badrum, med luckor med lamellpanel
1
