1 953 foton på badrum, med luckor med lamellpanel
Sortera efter:
Budget
Sortera efter:Populärt i dag
101 - 120 av 1 953 foton
Artikel 1 av 3
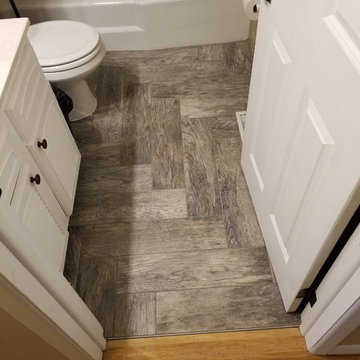
Amerikansk inredning av ett litet vit vitt badrum med dusch, med luckor med lamellpanel, vita skåp, ett badkar i en alkov, en dusch/badkar-kombination, en toalettstol med separat cisternkåpa, beige kakel, keramikplattor, beige väggar, mellanmörkt trägolv, brunt golv och dusch med duschdraperi
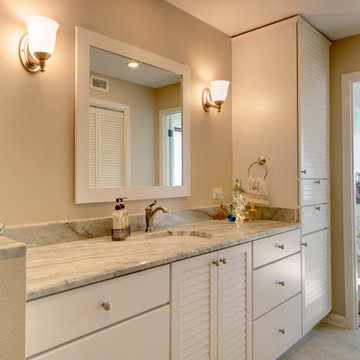
Avera Dsgn
Idéer för att renovera ett vintage badrum, med ett undermonterad handfat, luckor med lamellpanel, vita skåp, granitbänkskiva, en dusch i en alkov, en toalettstol med separat cisternkåpa, flerfärgad kakel och porslinskakel
Idéer för att renovera ett vintage badrum, med ett undermonterad handfat, luckor med lamellpanel, vita skåp, granitbänkskiva, en dusch i en alkov, en toalettstol med separat cisternkåpa, flerfärgad kakel och porslinskakel
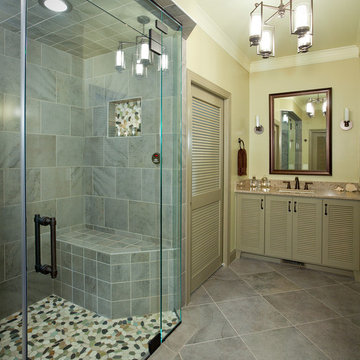
Idéer för ett stort klassiskt en-suite badrum, med bänkskiva i kvartsit, grå kakel, luckor med lamellpanel, beige skåp, en dusch i en alkov, stenkakel, beige väggar, skiffergolv och ett undermonterad handfat
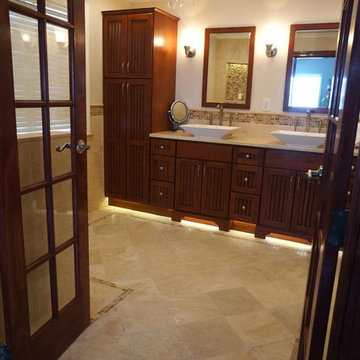
Klassisk inredning av ett mellanstort en-suite badrum, med luckor med lamellpanel, skåp i mörkt trä, en dusch i en alkov, beige kakel, keramikplattor, vita väggar, klinkergolv i keramik, ett fristående handfat och bänkskiva i kvartsit

Home built by JMA (Jim Murphy and Associates); designed by Howard Backen, Backen Gillam & Kroeger Architects. Interior design by Jennifer Robin Interiors. Photo credit: Tim Maloney, Technical Imagery Studios.
This warm and inviting residence, designed in the California Wine Country farmhouse vernacular, for which the architectural firm is known, features an underground wine cellar with adjoining tasting room. The home’s expansive, central great room opens to the outdoors with two large lift-n-slide doors: one opening to a large screen porch with its spectacular view, the other to a cozy flagstone patio with fireplace. Lift-n-slide doors are also found in the master bedroom, the main house’s guest room, the guest house and the pool house.
A number of materials were chosen to lend an old farm house ambience: corrugated steel roofing, rustic stonework, long, wide flooring planks made from recycled hickory, and the home’s color palette itself.
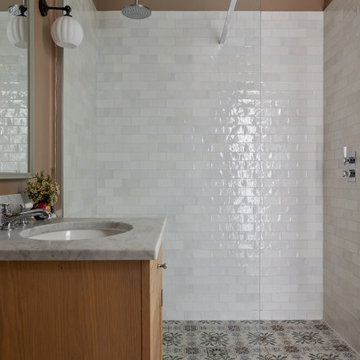
The guest bathroom of our SW17 Heaver Estate family home was originally dated and dark, so we changed the entrance to make it en-suite and accessible from the guest bedroom, tiled throughout & painted it in a terracotta pink to make it feel cosier
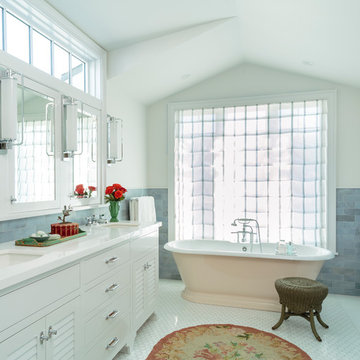
Mark Lohman
Maritim inredning av ett stort vit vitt en-suite badrum, med luckor med lamellpanel, vita skåp, ett fristående badkar, en dusch i en alkov, blå kakel, marmorkakel, blå väggar, marmorgolv, ett undermonterad handfat, marmorbänkskiva, vitt golv och dusch med gångjärnsdörr
Maritim inredning av ett stort vit vitt en-suite badrum, med luckor med lamellpanel, vita skåp, ett fristående badkar, en dusch i en alkov, blå kakel, marmorkakel, blå väggar, marmorgolv, ett undermonterad handfat, marmorbänkskiva, vitt golv och dusch med gångjärnsdörr
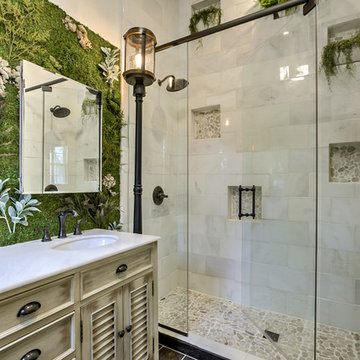
Lantlig inredning av ett vit vitt badrum, med luckor med lamellpanel, skåp i slitet trä, en dubbeldusch, vit kakel, ett undermonterad handfat och dusch med gångjärnsdörr
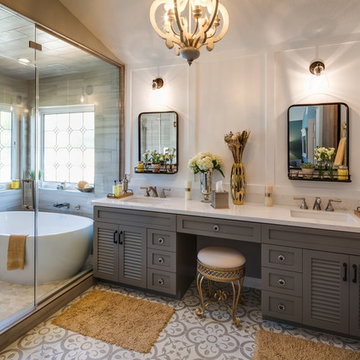
Milan Kovacevic
Idéer för stora vintage en-suite badrum, med luckor med lamellpanel, skåp i mörkt trä, ett fristående badkar, våtrum, grå kakel, porslinskakel, beige väggar, klinkergolv i porslin, ett undermonterad handfat, bänkskiva i akrylsten, flerfärgat golv och dusch med gångjärnsdörr
Idéer för stora vintage en-suite badrum, med luckor med lamellpanel, skåp i mörkt trä, ett fristående badkar, våtrum, grå kakel, porslinskakel, beige väggar, klinkergolv i porslin, ett undermonterad handfat, bänkskiva i akrylsten, flerfärgat golv och dusch med gångjärnsdörr

Project Description:
Step into the embrace of nature with our latest bathroom design, "Jungle Retreat." This expansive bathroom is a harmonious fusion of luxury, functionality, and natural elements inspired by the lush greenery of the jungle.
Bespoke His and Hers Black Marble Porcelain Basins:
The focal point of the space is a his & hers bespoke black marble porcelain basin atop a 160cm double drawer basin unit crafted in Italy. The real wood veneer with fluted detailing adds a touch of sophistication and organic charm to the design.
Brushed Brass Wall-Mounted Basin Mixers:
Wall-mounted basin mixers in brushed brass with scrolled detailing on the handles provide a luxurious touch, creating a visual link to the inspiration drawn from the jungle. The juxtaposition of black marble and brushed brass adds a layer of opulence.
Jungle and Nature Inspiration:
The design draws inspiration from the jungle and nature, incorporating greens, wood elements, and stone components. The overall palette reflects the serenity and vibrancy found in natural surroundings.
Spacious Walk-In Shower:
A generously sized walk-in shower is a centrepiece, featuring tiled flooring and a rain shower. The design includes niches for toiletry storage, ensuring a clutter-free environment and adding functionality to the space.
Floating Toilet and Basin Unit:
Both the toilet and basin unit float above the floor, contributing to the contemporary and open feel of the bathroom. This design choice enhances the sense of space and allows for easy maintenance.
Natural Light and Large Window:
A large window allows ample natural light to flood the space, creating a bright and airy atmosphere. The connection with the outdoors brings an additional layer of tranquillity to the design.
Concrete Pattern Tiles in Green Tone:
Wall and floor tiles feature a concrete pattern in a calming green tone, echoing the lush foliage of the jungle. This choice not only adds visual interest but also contributes to the overall theme of nature.
Linear Wood Feature Tile Panel:
A linear wood feature tile panel, offset behind the basin unit, creates a cohesive and matching look. This detail complements the fluted front of the basin unit, harmonizing with the overall design.
"Jungle Retreat" is a testament to the seamless integration of luxury and nature, where bespoke craftsmanship meets organic inspiration. This bathroom invites you to unwind in a space that transcends the ordinary, offering a tranquil retreat within the comforts of your home.

This was once a bedroom with hardwood floors and 8 ft ceilings. The small closet was converted into a water closet. The freestanding tub was placed in front of the window. An orb was hung above for added light.
The back wall was tiled with 48x24 tile from floor to ceiling to help make the space look larger. Penny tile was used on the floor of the shower. Because the glass was one solid piece and went to the ceiling there was no need for a door. The vanity/furniture piece had a modern look with a trough sink and 2 modern chrome faucets that match the rest of the plumbing in the bathroom. The back lite mirror lights up the room with the added can lights above. An armoire had electrical added to the back side of the piece and houses all of the toiletries for the space. The walls are painted White Dove by Benjamin Moore
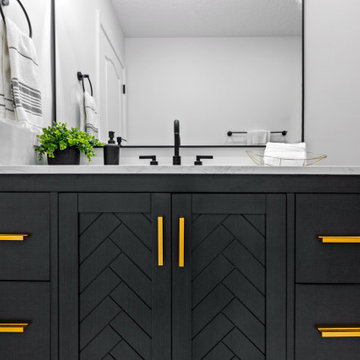
Idéer för mellanstora funkis flerfärgat badrum, med luckor med lamellpanel, blå skåp, en kantlös dusch, en toalettstol med hel cisternkåpa, vit kakel, porslinskakel, vita väggar, klinkergolv i porslin, ett undermonterad handfat, bänkskiva i kvarts, flerfärgat golv och dusch med gångjärnsdörr

The colour palette of pastel pistachio has the ability to create a sense of cleanliness without been clinical, creating a relaxing feel. Adding a stunning shade of sage green to this vanity helps create a clean and refreshing space before a busy start to the day. The gorgeous white Kit Kat tiles add versatility of pattern and texture, making a stalemate in this beautiful renovation.
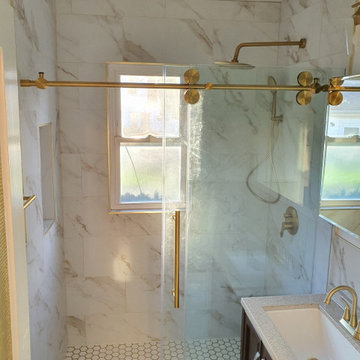
Tiny bathroom remodeled.
Bild på ett litet funkis beige beige badrum, med luckor med lamellpanel, skåp i mörkt trä, en dusch i en alkov, en toalettstol med separat cisternkåpa, beige kakel, porslinskakel, beige väggar, klinkergolv i keramik, ett integrerad handfat, granitbänkskiva, beiget golv och dusch med skjutdörr
Bild på ett litet funkis beige beige badrum, med luckor med lamellpanel, skåp i mörkt trä, en dusch i en alkov, en toalettstol med separat cisternkåpa, beige kakel, porslinskakel, beige väggar, klinkergolv i keramik, ett integrerad handfat, granitbänkskiva, beiget golv och dusch med skjutdörr
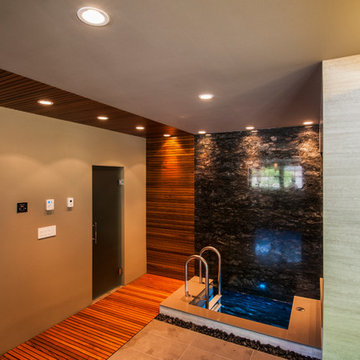
Construction: Kingdom Builders
Bild på ett mycket stort funkis bastu, med luckor med lamellpanel, skåp i ljust trä, ett japanskt badkar, våtrum, en toalettstol med hel cisternkåpa, svart kakel, stenhäll, klinkergolv i småsten, ett nedsänkt handfat och bänkskiva i kvarts
Bild på ett mycket stort funkis bastu, med luckor med lamellpanel, skåp i ljust trä, ett japanskt badkar, våtrum, en toalettstol med hel cisternkåpa, svart kakel, stenhäll, klinkergolv i småsten, ett nedsänkt handfat och bänkskiva i kvarts
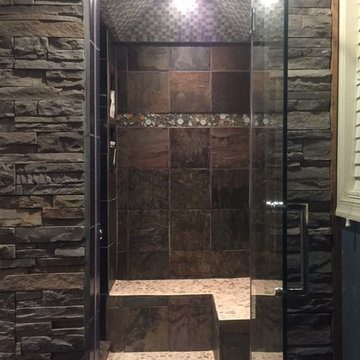
Inspiration för mycket stora rustika en-suite badrum, med blå väggar, brunt golv, luckor med lamellpanel, vita skåp, ett fristående badkar, en dubbeldusch, mellanmörkt trägolv och ett undermonterad handfat
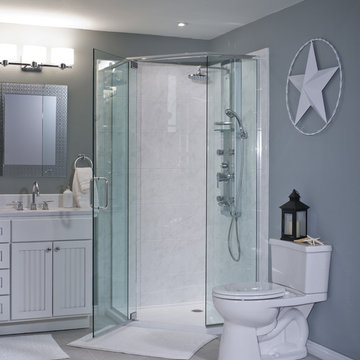
Chrome Framed Glass Shower with Spa Shower System
Inspiration för ett mellanstort funkis badrum med dusch, med luckor med lamellpanel, vita skåp, en hörndusch, en toalettstol med separat cisternkåpa, vit kakel, keramikplattor, grå väggar, klinkergolv i keramik, ett undermonterad handfat och laminatbänkskiva
Inspiration för ett mellanstort funkis badrum med dusch, med luckor med lamellpanel, vita skåp, en hörndusch, en toalettstol med separat cisternkåpa, vit kakel, keramikplattor, grå väggar, klinkergolv i keramik, ett undermonterad handfat och laminatbänkskiva
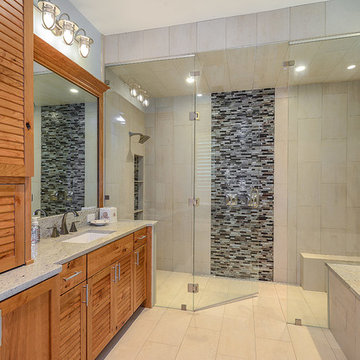
The shower has a louver glass panel above the door, this is to let the steam from the steamer to escape and be removed from the house with the exhaust fans in the room. This room was designed with the intentions of creating a nice transitional coastal feel.
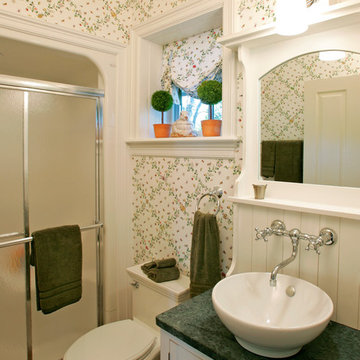
Pool cabana bath, designed and built by Trueblood.
Idéer för ett litet klassiskt grön badrum, med ett fristående handfat, vita skåp, granitbänkskiva, en dusch i en alkov, vita väggar, klinkergolv i terrakotta och luckor med lamellpanel
Idéer för ett litet klassiskt grön badrum, med ett fristående handfat, vita skåp, granitbänkskiva, en dusch i en alkov, vita väggar, klinkergolv i terrakotta och luckor med lamellpanel
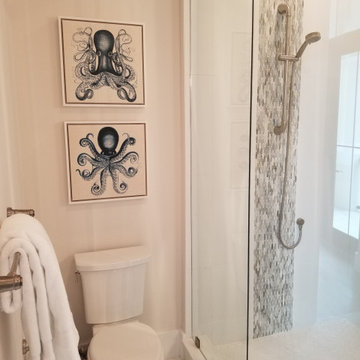
Idéer för att renovera ett mellanstort vintage vit vitt badrum för barn, med luckor med lamellpanel, blå skåp, en dusch i en alkov, en toalettstol med separat cisternkåpa, vit kakel, porslinskakel, beige väggar, klinkergolv i porslin, ett undermonterad handfat, bänkskiva i kvarts, vitt golv och dusch med gångjärnsdörr
1 953 foton på badrum, med luckor med lamellpanel
6
